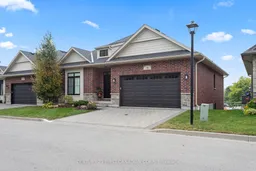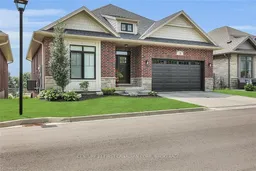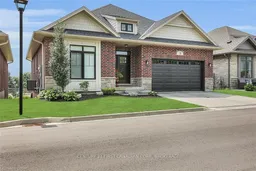Welcome to your dream bungaloft! This beautifully appointed detached home offers approximately 2,145 square feet of above grade living space and is tucked away in an exclusive enclave of just 17 homes in the charming community of Komoka. Backing onto green space, it provides a peaceful and picturesque backdrop while maintaining a sense of openness. Inside, you'll find a spacious open concept layout ideal for both everyday living and entertaining. The gourmet kitchen is a true centerpiece, featuring elegant white shaker cabinetry, ceiling-height cupboards, and an oversized island perfect for gatherings. Generously proportioned ceilings enhance the sense of space and light, adding an extra touch of sophistication.The main floor boasts two generously sized bedrooms and two full bathrooms. The front bedroom is perfect for a home office or den. High end finishes are found throughout, including 9-foot ceilings and a gas fireplace for added warmth and comfort. The large laundry room could double as a butler's pantry for added storage.Upstairs, the loft features two lovely bedrooms, a large bathroom, and an additional living area, which is ideal for kids, guests, or a quiet spot to read. Step outside through patio doors to a landscaped backyard that blends seamlessly with the surrounding green space. Additionally, there is a large mudroom, adding everyday convenience to this exceptional home. Located in a family-friendly area known for good schools, this home offers the tranquility of village living just 10 minutes from the vibrant amenities of London's West End.
Inclusions: Fridge, Stove, Washer, Dryer, Dishwasher






