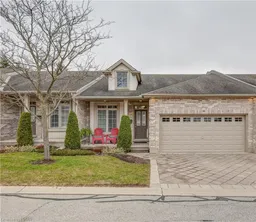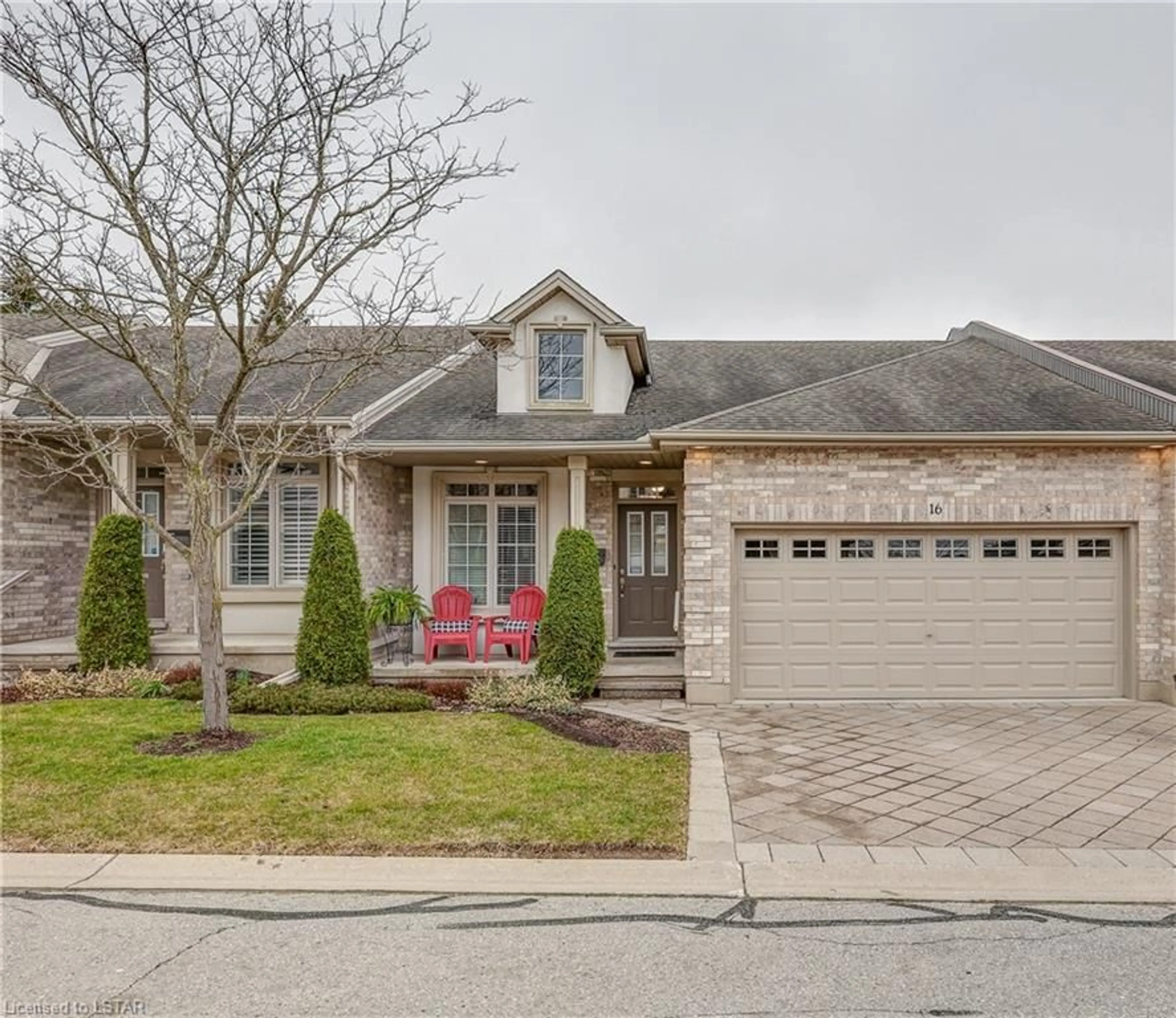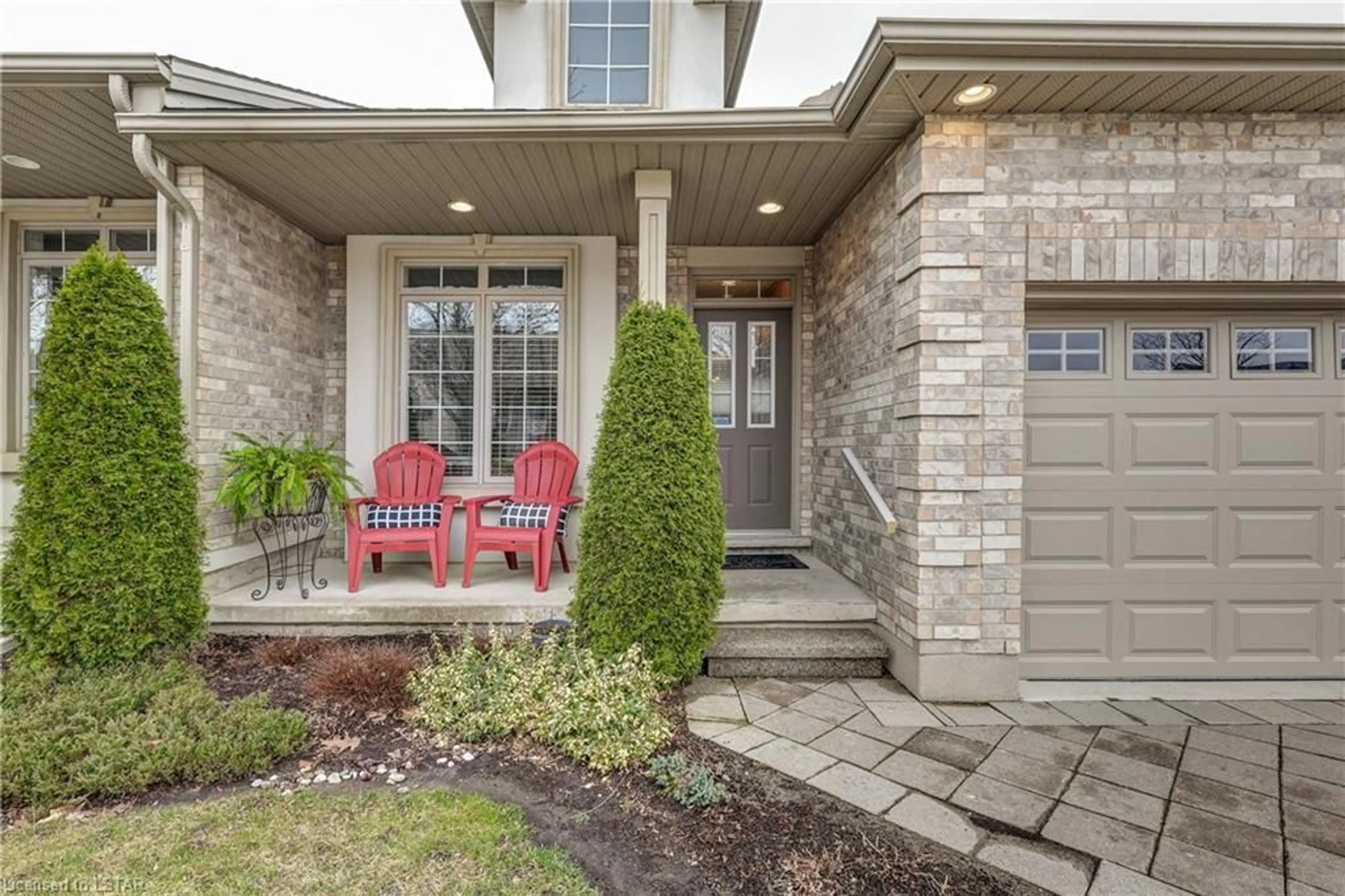1 St. John's Dr #16, Arva, Ontario N0M 1C0
Contact us about this property
Highlights
Estimated ValueThis is the price Wahi expects this property to sell for.
The calculation is powered by our Instant Home Value Estimate, which uses current market and property price trends to estimate your home’s value with a 90% accuracy rate.$689,000*
Price/Sqft$449/sqft
Days On Market23 days
Est. Mortgage$3,435/mth
Maintenance fees$390/mth
Tax Amount (2023)$3,617/yr
Description
Where country & city intersect, this home says "We have arrived”. Luxury bungalow townhome nestled in a rural setting, backing onto peaceful Weldon Park Disc Golf Course, just minutes away from all the city amenities. Location, size, layout AND price…your family will be proud to call this 1,778 sf, 3 bedroom, 3 bathroom stylishly comfortable space – home - for years to come. The spacious floor plan has been thoughtfully laid out for convenience and practicality and comes with main floor laundry! Lots of room to relax or get ready for your day in the primary bedroom… of course with a walk-in closet and an ensuite bathroom. Large windows in the second bedroom at the front of the house provide plenty of natural light. The built-in cabinetry in this room would lend itself perfectly to a den or office space. Both kitchen (pantry included!) and dining room look out to green-space! Enjoy the outdoors overlooking the Golf Course and pond from your deck or the walkout basement. The lower-level is ideal for the older kids living level, an in-law or guest suite and has an additional bedroom and a large bathroom. Bonus: Complete the rest of the basement with your own signature…what will it be?..a billiards space, a bar, a theatre…you decide! Love where you Live! ** Got your attention yet?? Come see for yourself.
Property Details
Interior
Features
Main Floor
Laundry
1.83 x 1.75Foyer
5.89 x 1.27Living Room
6.76 x 3.58carpet free / coffered ceiling(s)
Kitchen
3.25 x 2.82Pantry
Exterior
Features
Parking
Garage spaces 2
Garage type -
Other parking spaces 2
Total parking spaces 4
Property History
 39
39



