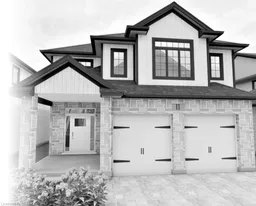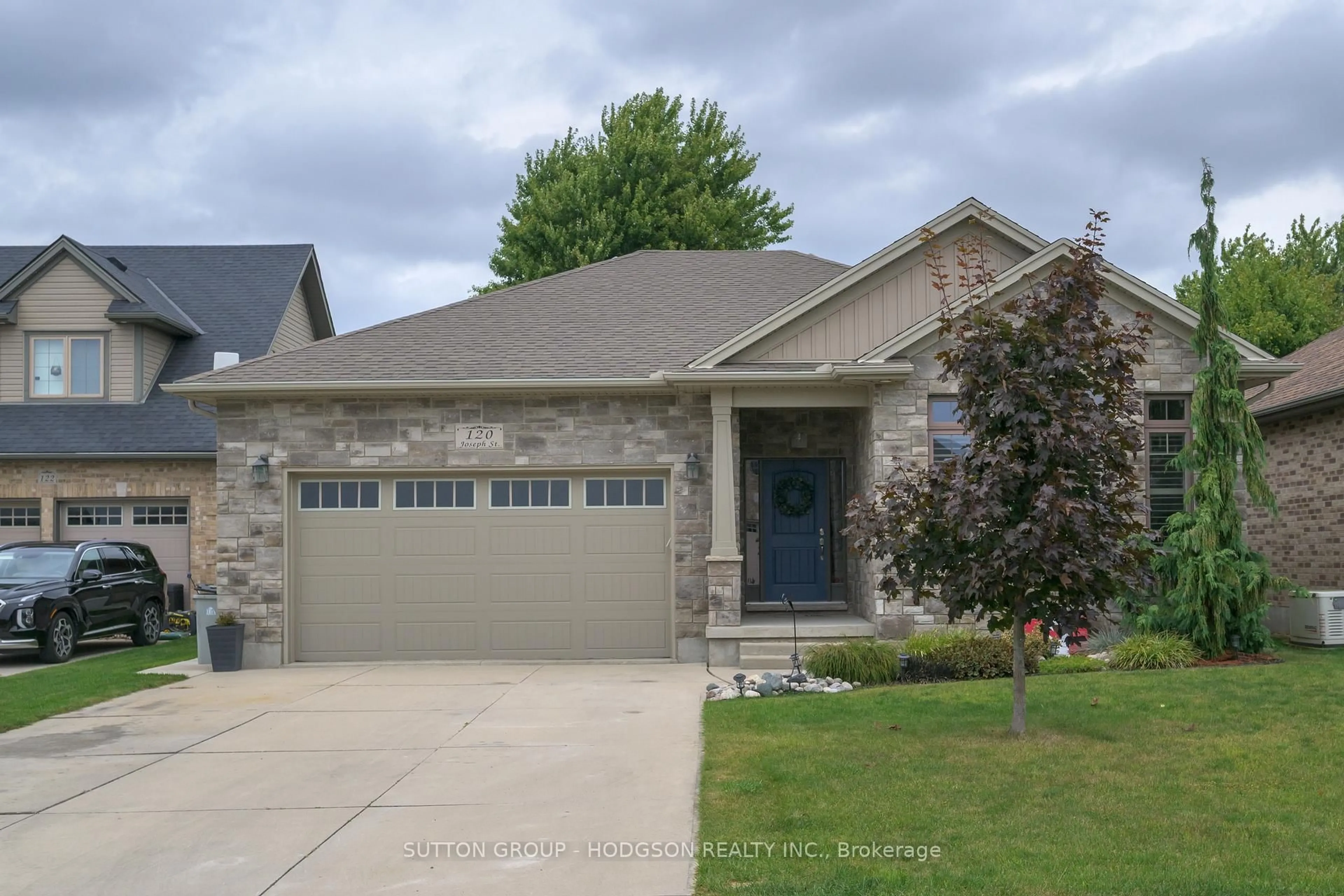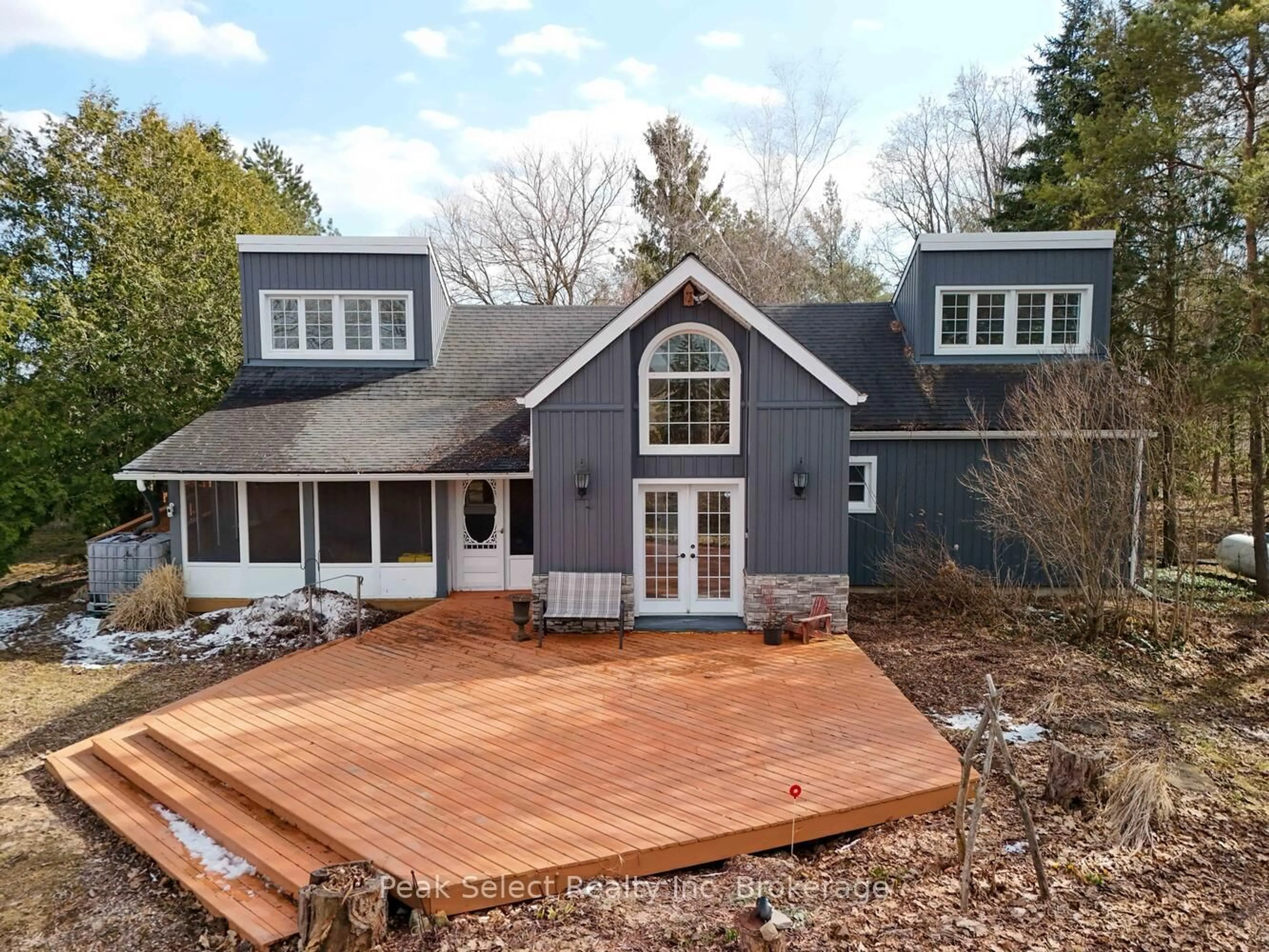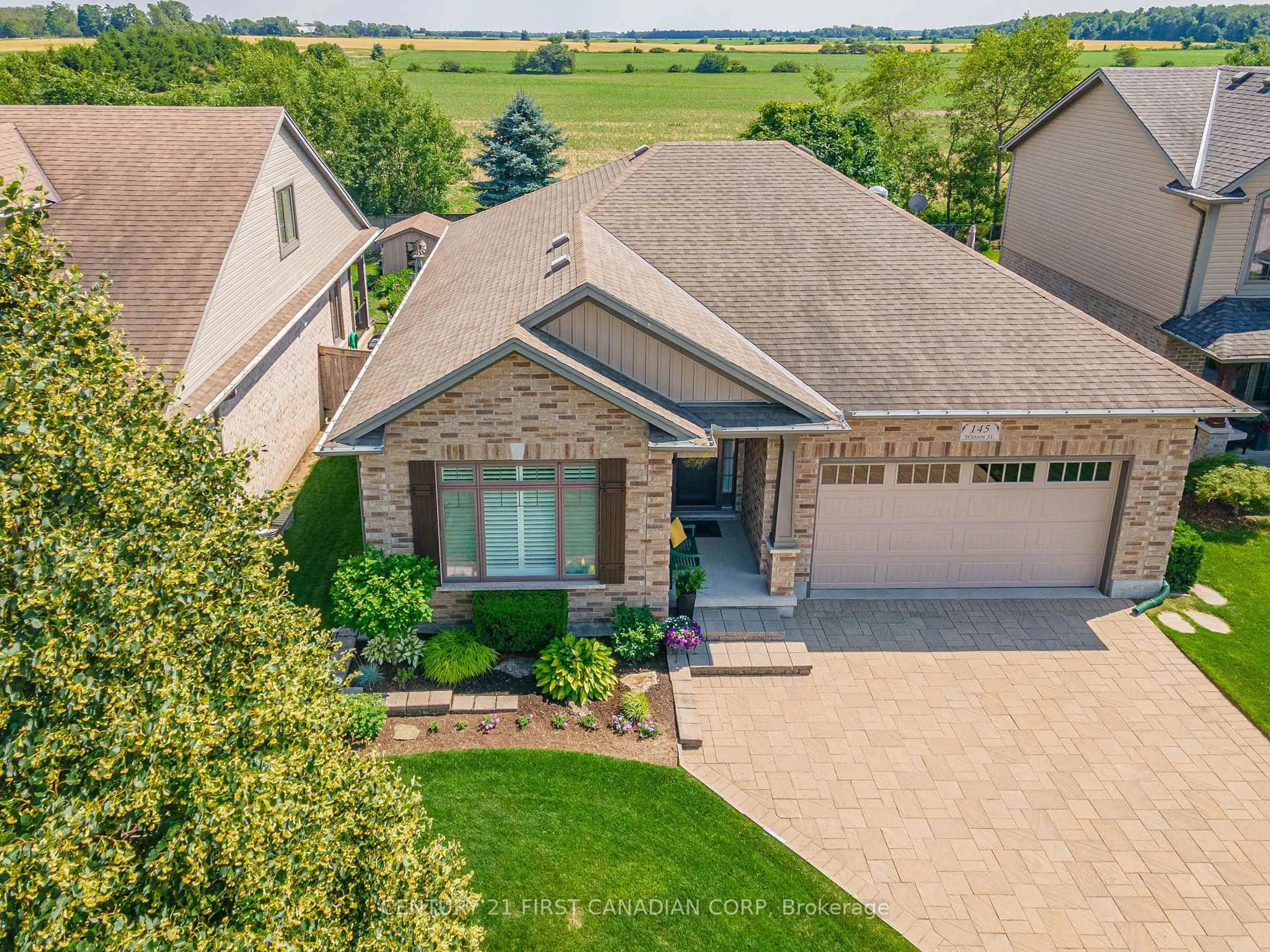Welcome home to Granton Estates by Rand Developments. This Vacant Land Condo will be a luxurious collection of 25 high end, detached homes, situated just north of London. These homes range from 2,080 to 2,446 square feet and feature a 40 ft 2-car garage and 50 ft 3-car garage. The entrance boasts an impressive 18 ft high foyer that is open to above and features all high-end finishes with a contemporary touch. Granton Estates homes come standard with luxurious upgrades such as a custom glass shower in the master ensuite, high-end flooring and quartz countertops in the kitchen and all washrooms. Rare Side Entrance leads to an unfinished basement with lots of development potential. This property also has a covered back patio and nice sized backyard. Discover Granton Estates and have a tranquil escape from the bustling suburbs while enjoying a peaceful neighborhood that still offers convenient access to all amenities. With twenty-five distinctive luxury home designs available, you can easily find the dream home you have always envisioned while still enjoying the charm of the countryside. Some upgrades in this model home may not be included in the price. *** FEATURES *** 2226 Sqft, 4 beds , 2.5 wash , 2 Car Garage, A/C, Covered Back Patio
Inclusions: Built-in Microwave,Carbon Monoxide Detector,Smoke Detector
 10
10





