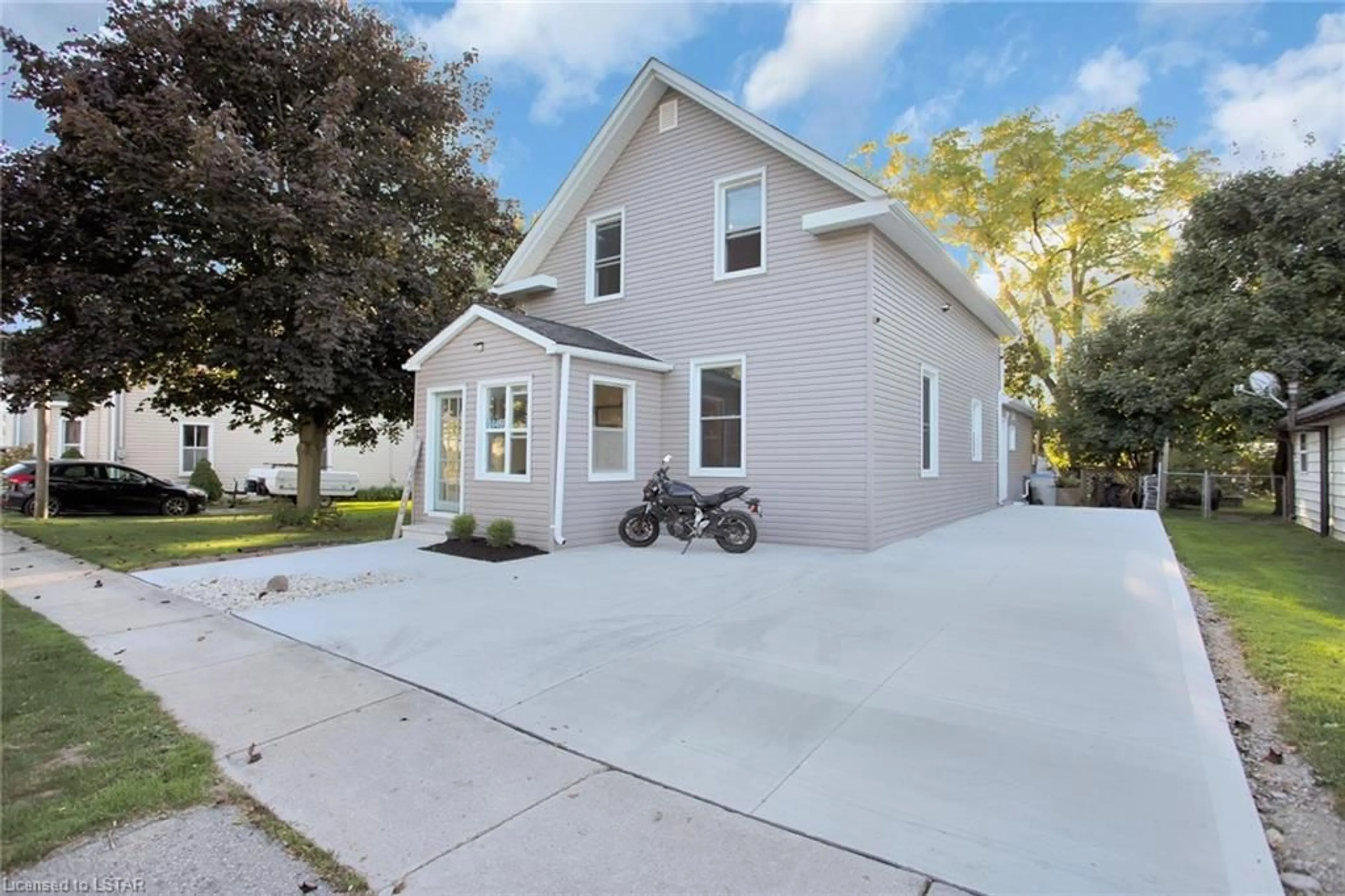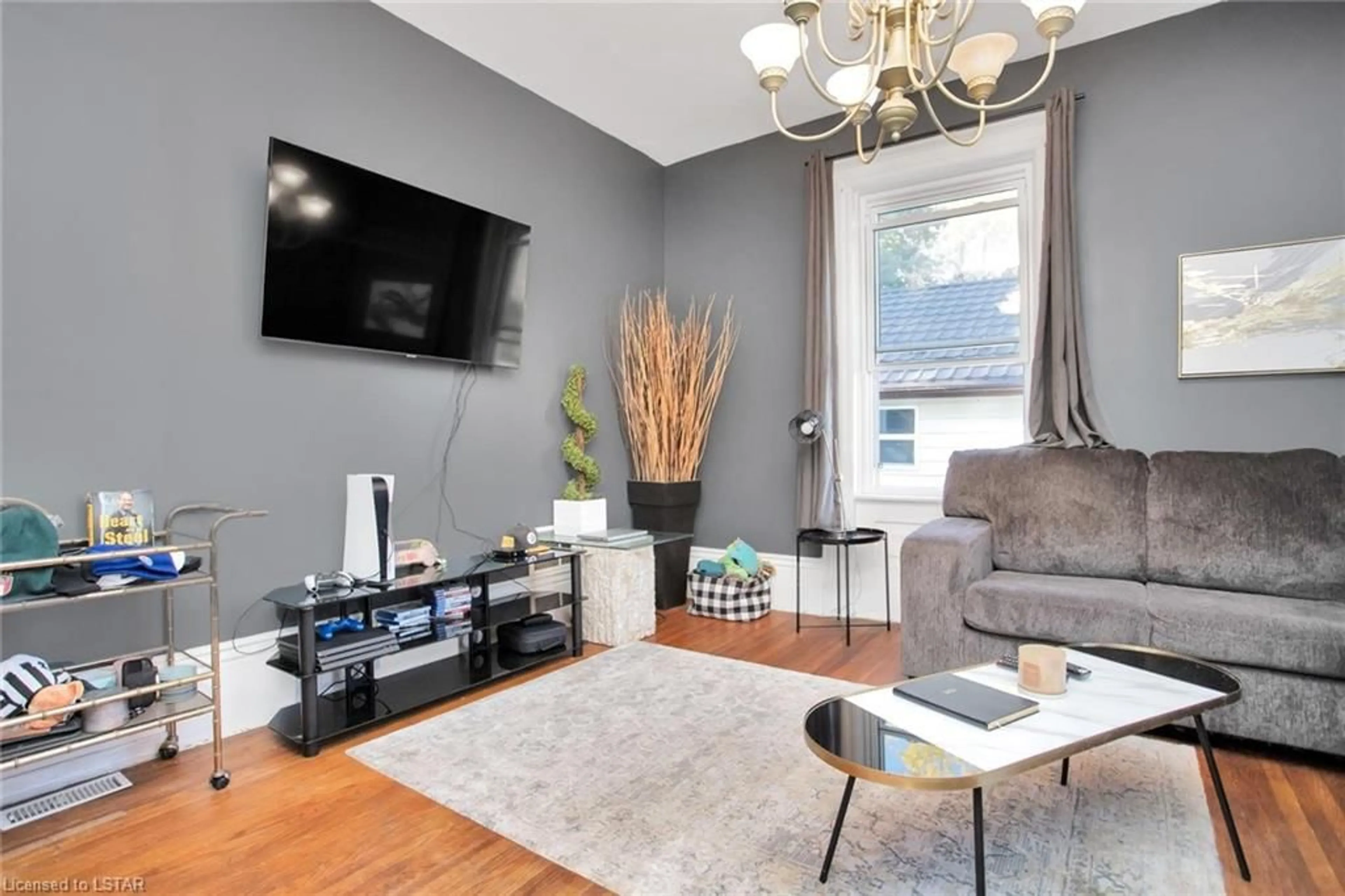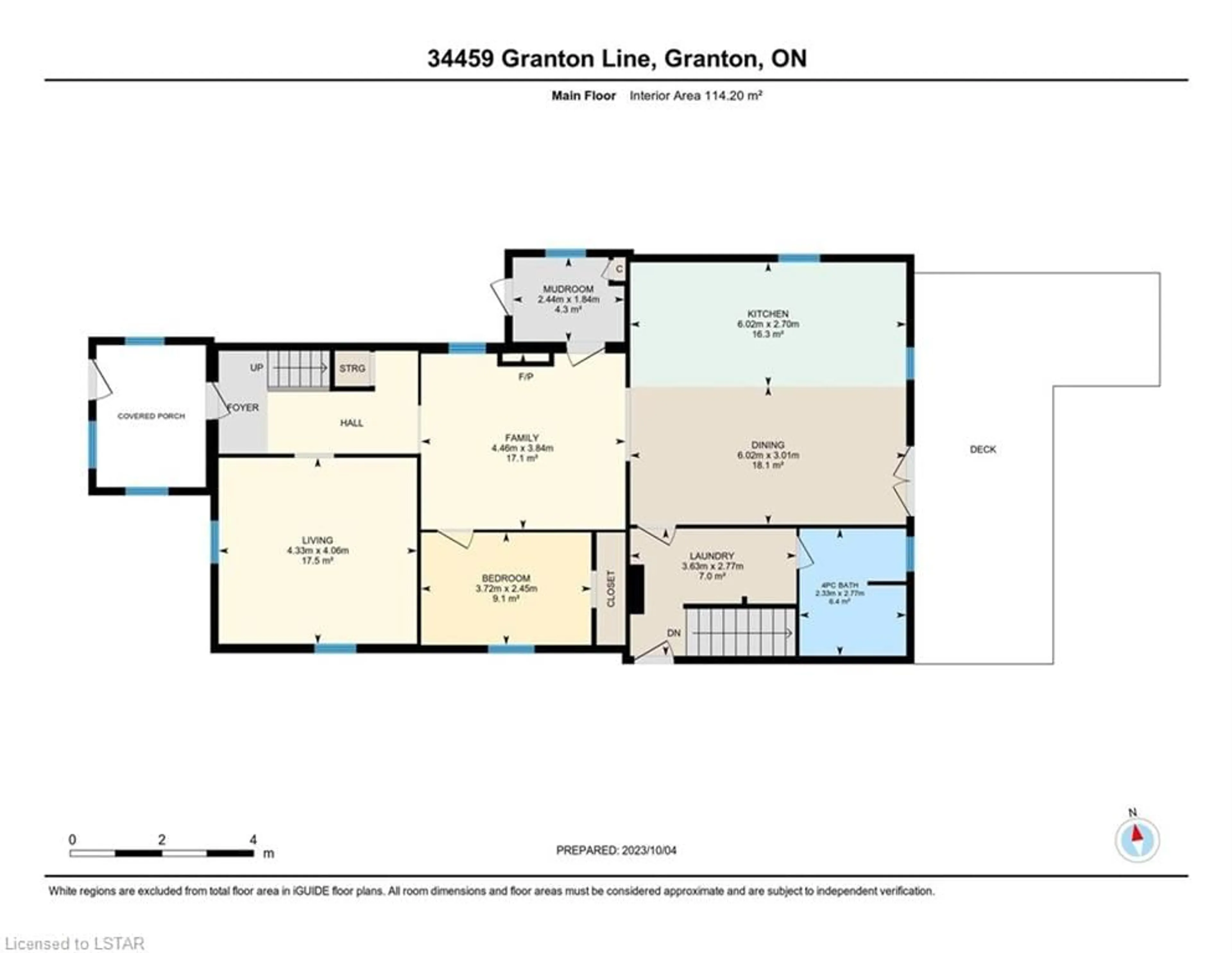34459 Granton Line, Lucan Biddulph Township, Ontario N0M 1V0
Contact us about this property
Highlights
Estimated ValueThis is the price Wahi expects this property to sell for.
The calculation is powered by our Instant Home Value Estimate, which uses current market and property price trends to estimate your home’s value with a 90% accuracy rate.$544,000*
Price/Sqft$270/sqft
Days On Market27 days
Est. Mortgage$2,147/mth
Tax Amount (2023)$2,123/yr
Description
Welcome to Granton! A growing and upcoming charming neighbourhood with potential around every corner. This property perfectly balances life outside the city and modern living. A home that offers the tranquility of living in the country, yet offers all services of the city, including fiber optic internet, sewer, gas furnace, etc. Optimal spot for families with trails and parks nearby and school bus pick up right outside your front door! The home is a hidden gem situated on a double wide lot, with beautiful grown trees surrounding the property to add to its charm. Neighboring Lucan makes this a prime choice for those both seeking convenience and value. Stepping into the interior maintains the charm of an older home, with an elegant balance of modern subtle updates throughout. Key features include a large kitchen perfect for hosting and creating lasting memories for you and your loved ones, high original ceilings giving a grand feel throughout. Conveniently minutes from London's north this 3 bedroom 2 full bathroom is sure to please. Outside you find a newly finished (2023) large concrete driveway with plenty of parking with a beautiful connecting area to the front of the home. Landscape areas all round the property sure to please that green thumb! Book your private showing today!
Property Details
Interior
Features
Main Floor
Kitchen
2.69 x 6.02Dining Room
3.02 x 6.02Bathroom
2.77 x 2.344-Piece
Bedroom
2.46 x 3.71Exterior
Features
Parking
Garage spaces -
Garage type -
Total parking spaces 4
Property History
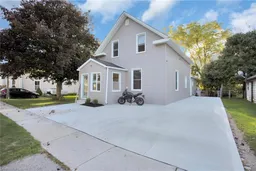 35
35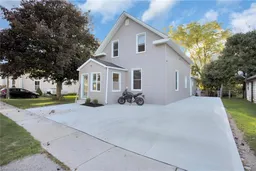 33
33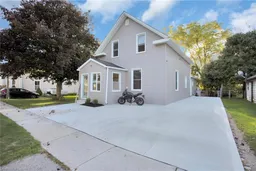 33
33
