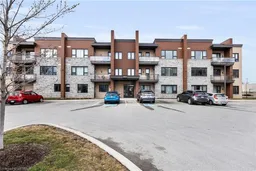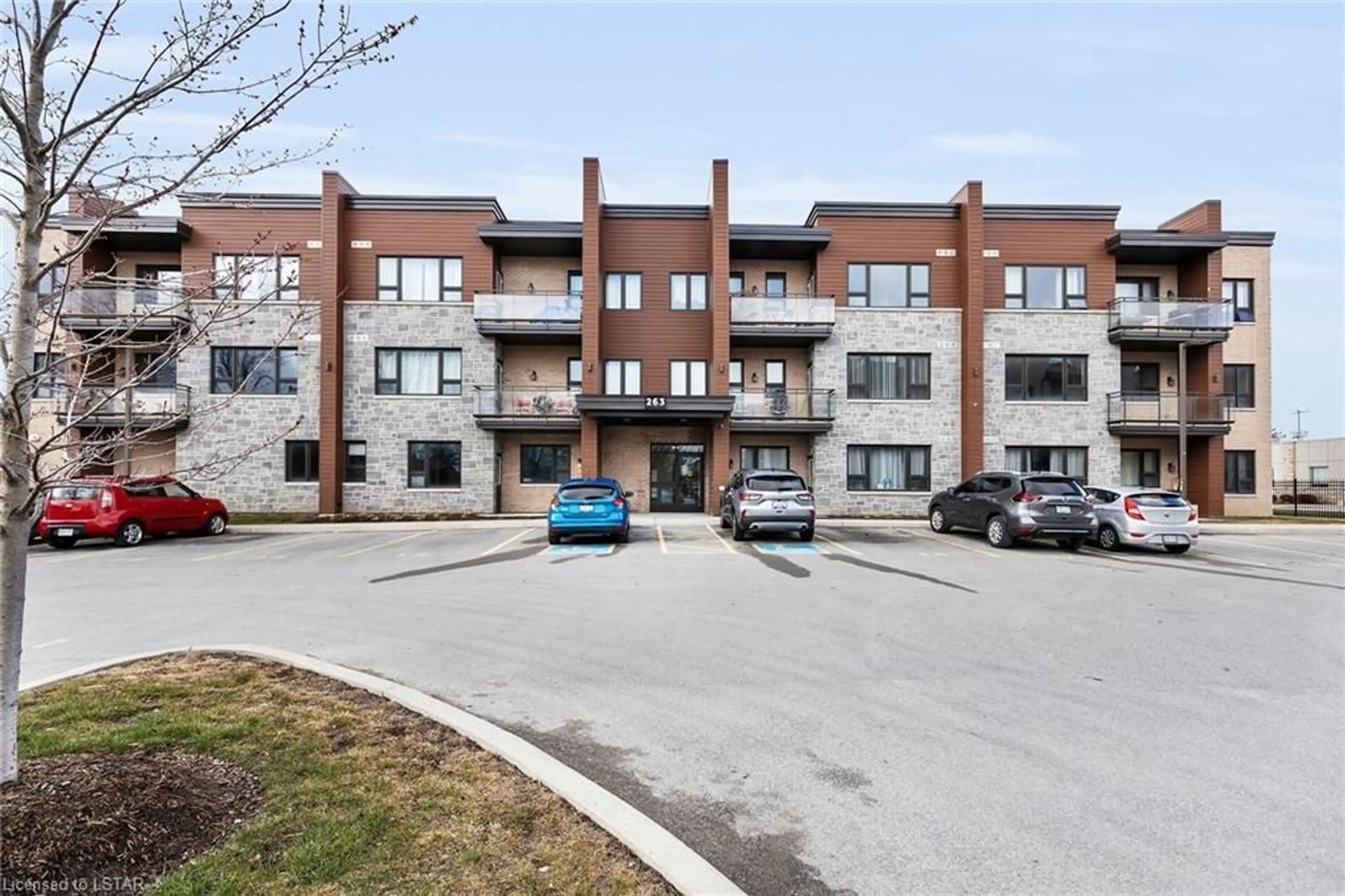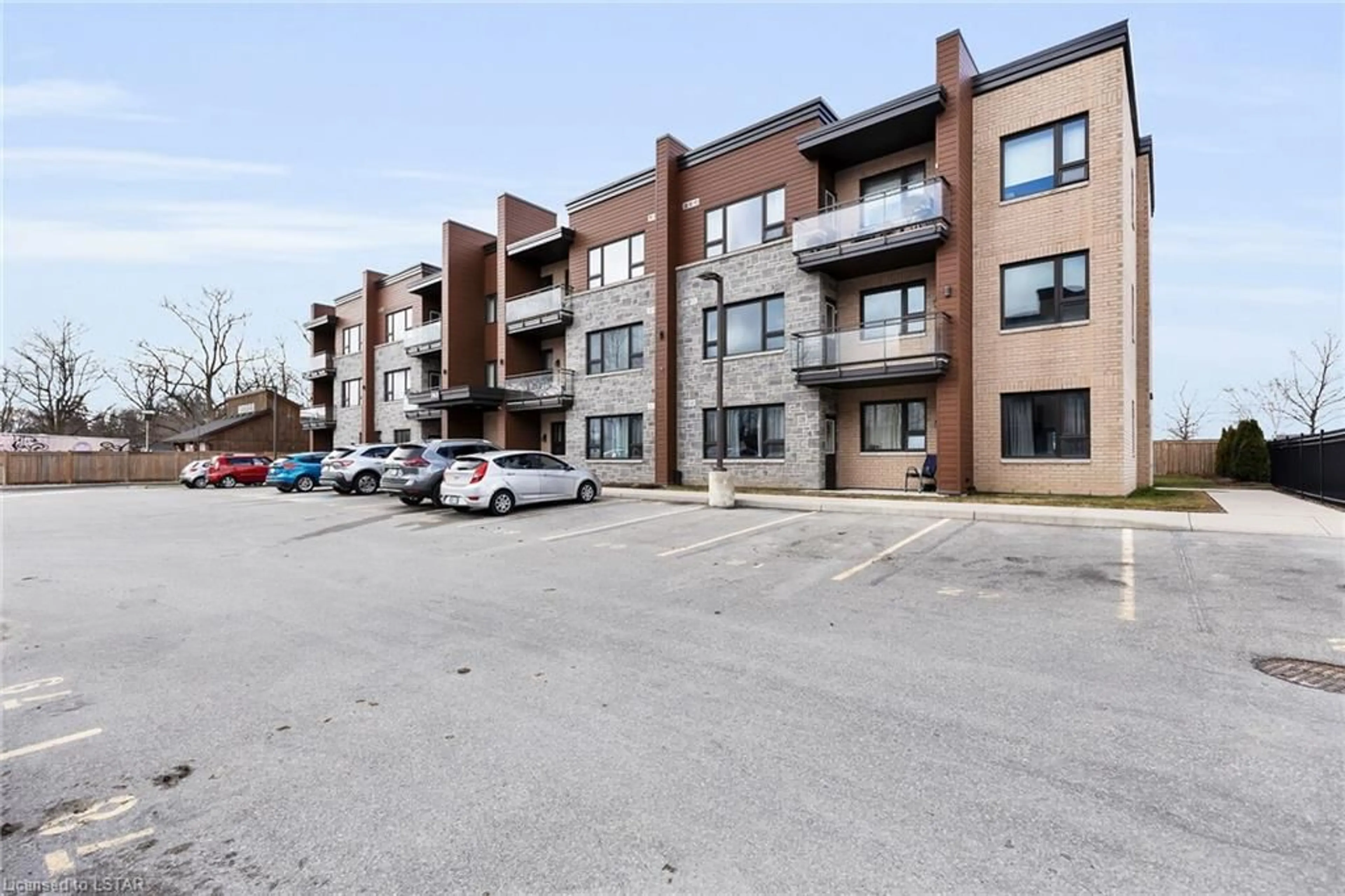263 Butler Street St #107, Lucan, Ontario N0M 2J0
Contact us about this property
Highlights
Estimated ValueThis is the price Wahi expects this property to sell for.
The calculation is powered by our Instant Home Value Estimate, which uses current market and property price trends to estimate your home’s value with a 90% accuracy rate.$355,000*
Price/Sqft$522/sqft
Days On Market22 days
Est. Mortgage$1,481/mth
Maintenance fees$423/mth
Tax Amount (2023)$1,824/yr
Description
This condominium complex offers unparalleled convenience, situated just steps away from the vibrant pulse of the city while providing a serene retreat to call home. Step outside and immerse yourself in the dynamic energy of the neighborhood, with the newly opened Foodland, cozy coffee shops, eclectic restaurants, and the bustling community center/hockey arena all within a leisurely stroll. Located a mere twenty minutes North of London, this prime location strikes the perfect balance between urban excitement and suburban tranquility. Inside your new abode, discover a space crafted for modern living. Two storage closets offer ample room for all your belongings, while the easy-to-maintain ceramic tile flooring adds a touch of sophistication to every step. The heart of the home, the spacious living room, seamlessly flows into a well-equipped galley kitchen, bathed in natural light streaming through the oversized window. Here, you'll find ample storage, counter space, and all major appliances, making meal preparation a breeze. For added convenience, enjoy the luxury of in-suite laundry facilities and a three-piece washroom. Retreat to the spacious primary suite, complete with a generous walk-in closet, providing a haven of comfort and tranquility after a long day. Experience the epitome of urban living with all the comforts of home at your fingertips. Schedule a viewing today and make this unparalleled condominium your own slice of paradise in Lucan.
Property Details
Interior
Features
Main Floor
Living Room
4.72 x 4.01Bedroom
3.25 x 3.51Kitchen
2.54 x 3.10Bonus Room
2.13 x 1.93Exterior
Features
Parking
Garage spaces -
Garage type -
Total parking spaces 1
Condo Details
Amenities
BBQs Permitted, Elevator(s), Parking
Inclusions
Property History
 20
20



