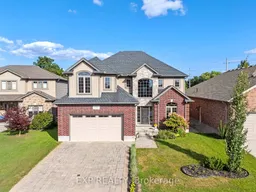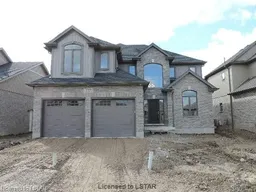Welcome to 203 Campanale Way in Ridge Crossing, Lucan, where comfort, space, and privacy come together in this beautiful custom-built two-storey home! Nestled on a generous lot backing onto a scenic wooded area with a walking trail, this home offers the rare blend of nature and neighbourhood living. From the moment you step into the spacious front foyer, you'll notice the thoughtful layout and attention to detail. Just off the front hall is a bright and versatile room perfect for a home office, complete with a large window overlooking the landscaped front yard. At the heart of the home is a stunning open-concept kitchen, dining, and living space ideal for entertaining or simply relaxing with family. The kitchen boasts an oversized island, a corner pantry, and an abundance of cupboard space. A full dining area opens seamlessly to the backyard patio through large patio doors, while the living room offers warmth and charm with a cozy gas fireplace. A standout feature of the main floor is the breathtaking area with its vaulted ceiling, flooding the space with natural light and creating an inviting atmosphere. Also on the main level is a 2-piece bathroom and a separate laundry room. Upstairs, the double doors lead to the spacious primary suite featuring a 4-piece ensuite and oversized walk-in closet. Two additional bedrooms and a stylish 3-piece bath complete the upper level. The unfinished basement offers over 1,000 sq. ft. of potential, perfect for a future rec room, gym, or extra bedrooms. Outside, enjoy your private concrete patio and treed backyard, rare to find in today's developments. A 2-car garage wired for an EV charger and a double-wide driveway add curb appeal. Located in the sought-after community of Lucan, this growing town offers the perfect balance of small-town charm and modern amenities. Lucan is just a short drive from London but a world away from the city bustle. Don't miss your chance, book your showing today, homes like this don't last long!
Inclusions: Washer, Dryer, Stove, fridge, Dishwasher, window coverings,





