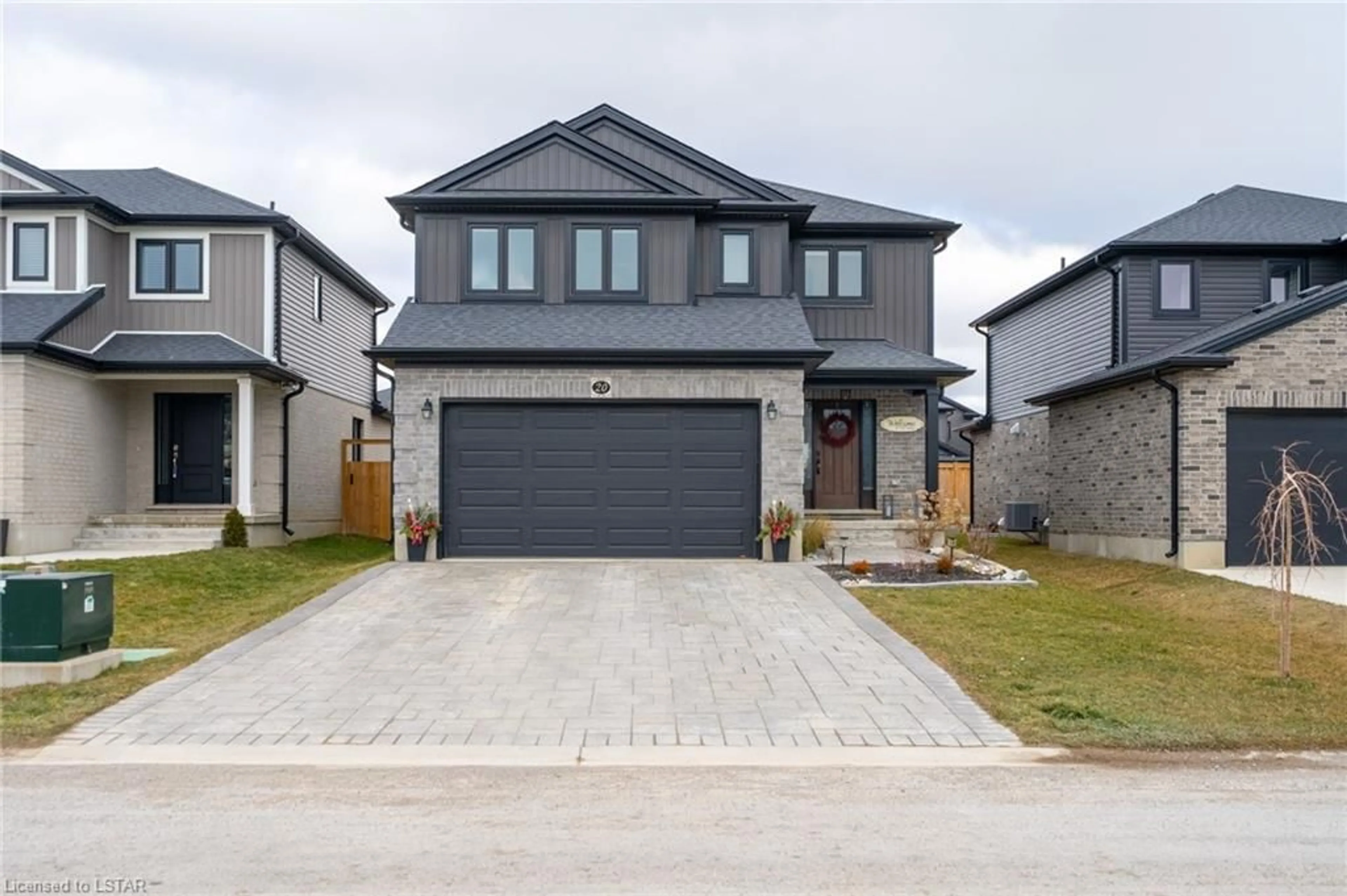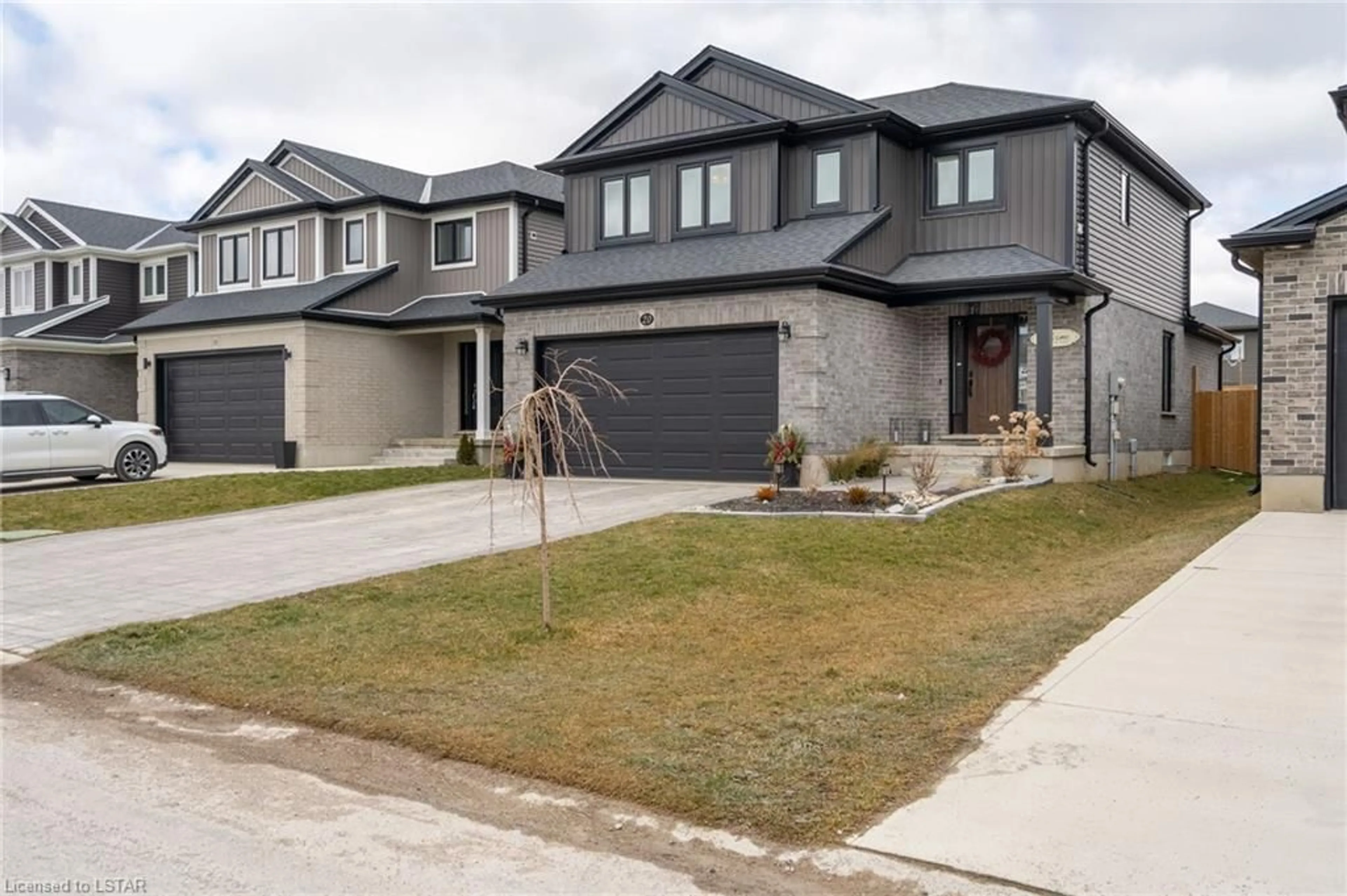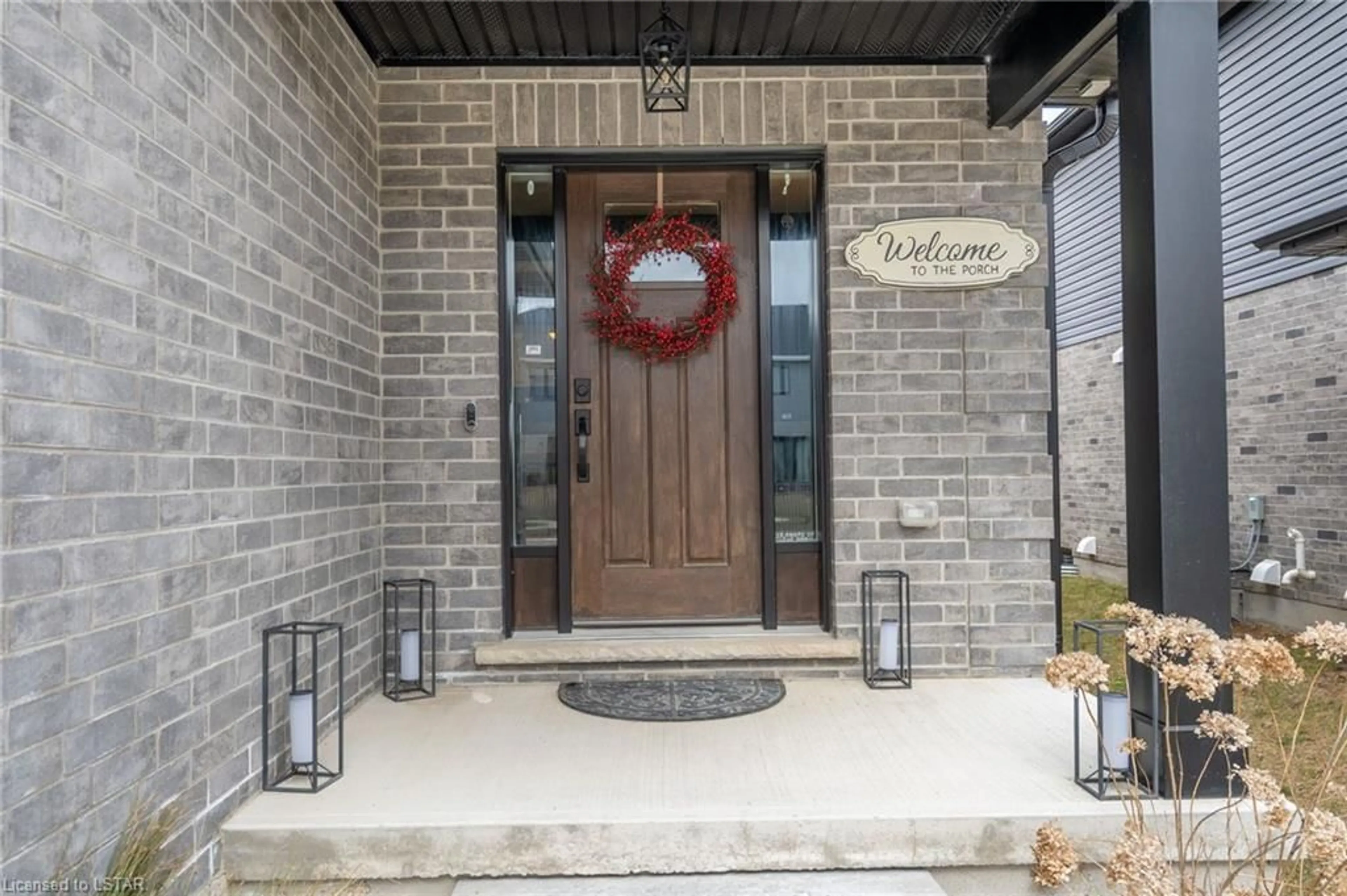20 Nicholson St, Lucan, Ontario N0M 2J0
Contact us about this property
Highlights
Estimated ValueThis is the price Wahi expects this property to sell for.
The calculation is powered by our Instant Home Value Estimate, which uses current market and property price trends to estimate your home’s value with a 90% accuracy rate.$750,000*
Price/Sqft$424/sqft
Days On Market22 days
Est. Mortgage$3,006/mth
Tax Amount (2024)$3,886/yr
Description
Welcome to 20 Nicholson Street in the welcoming community of Lucan, just 20 mins north of London. This beautifully maintained family home is located in the highly sought after Ridge Crossing subdivision. Built by Parry Homes in 2019 the ‘Matthew Model’ offers excellent curb appeal and this particular home offers additional upgrades. You enter the home to a welcoming foyer which leads to the open concept kitchen/dining and great room. The bright kitchen is complete with quartz countertops, stainless appliances and a walk in corner pantry. The great room includes vaulted ceilings and a gas fireplace that is flush to the back wall and has a beautiful shiplap surround. Two sets of patio doors flank the fireplace bringing in loads of natural light. The main floor also has a spacious mudroom with a bench and hook drop zone area. Heading up to the second floor you will find 3 good sized bedrooms and a spacious laundry room. The primary bedroom includes a generous walk-in closet and a 5pc ensuite bathroom with double vanities and granite countertops. There are two additional bedrooms and a 4pc main bath. The backyard is fully fenced and has an oversized deck spanning the full width of the house - room for a hot tub and entertaining area. This home is located within walking distance to Wilberforce PS, walking trails and parks. This home must be seen to be truly appreciated!
Property Details
Interior
Features
Main Floor
Bathroom
2-Piece
Dining Room
2.84 x 3.20open concept / vinyl flooring
Great Room
5.99 x 3.35balcony/deck / fireplace / open concept
Kitchen
3.05 x 3.20open concept / vinyl flooring
Exterior
Features
Parking
Garage spaces 2
Garage type -
Other parking spaces 4
Total parking spaces 6
Property History
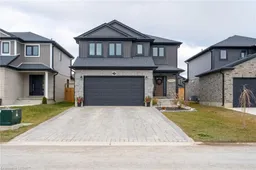 32
32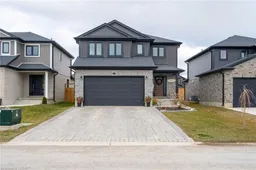 35
35
