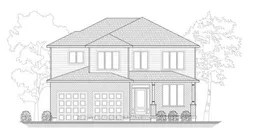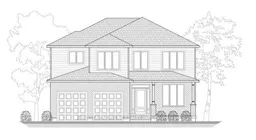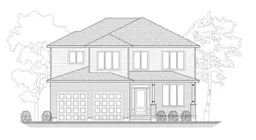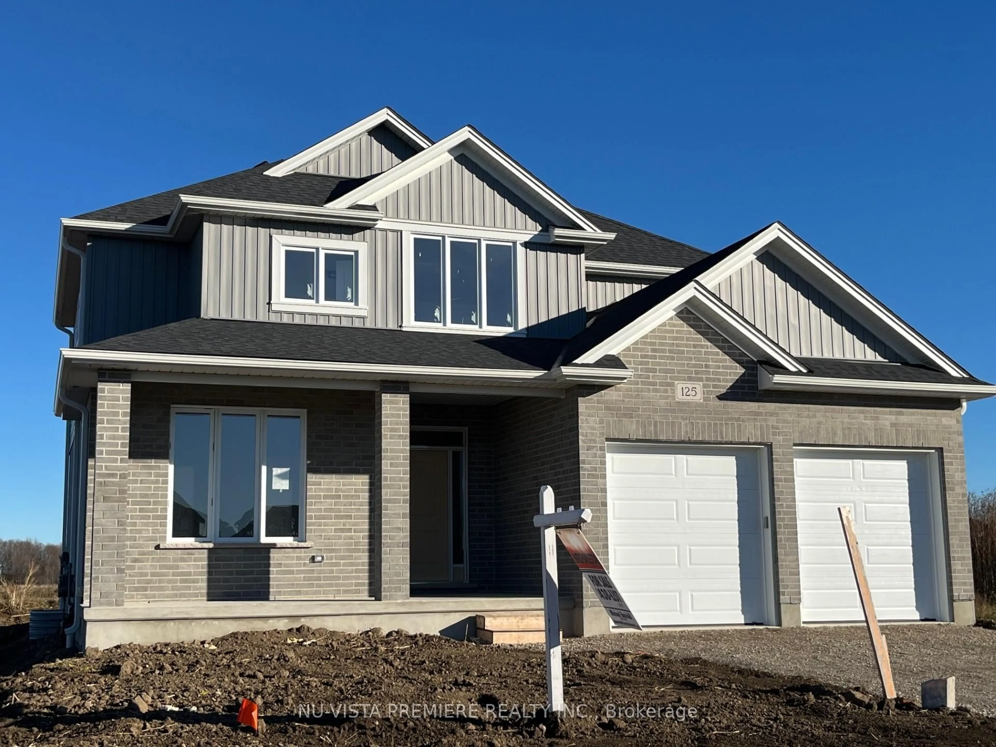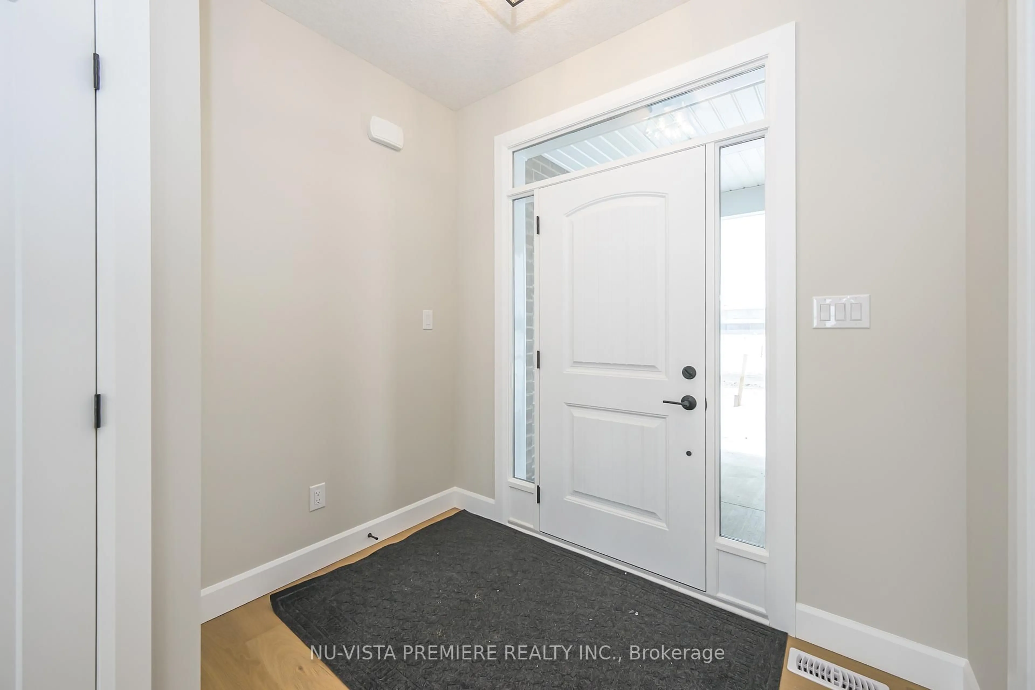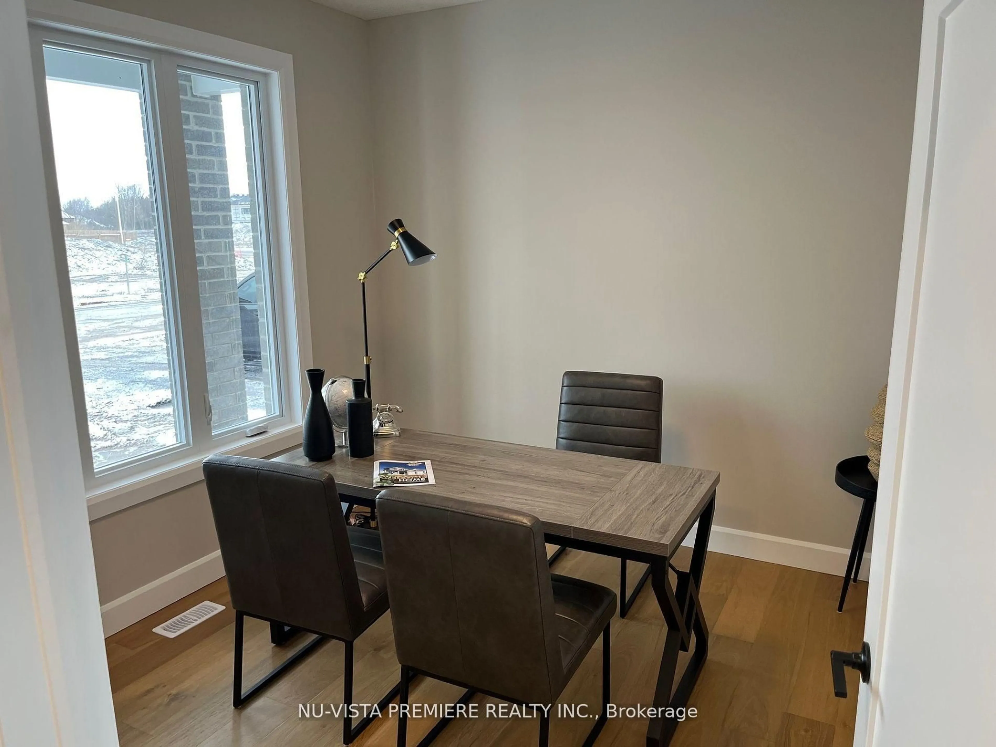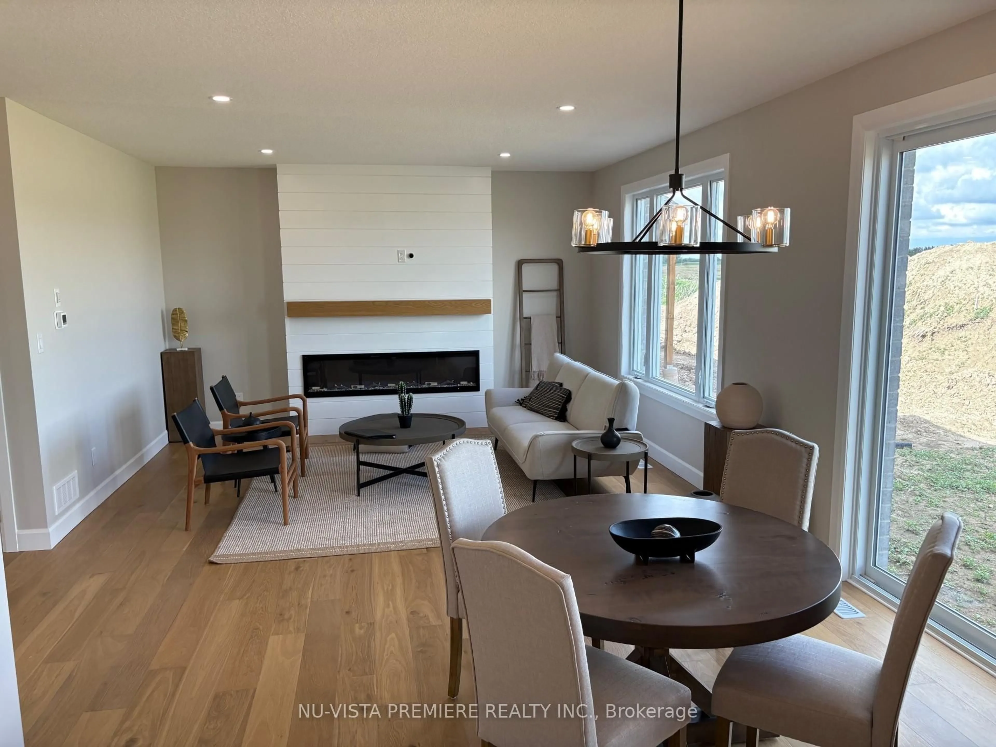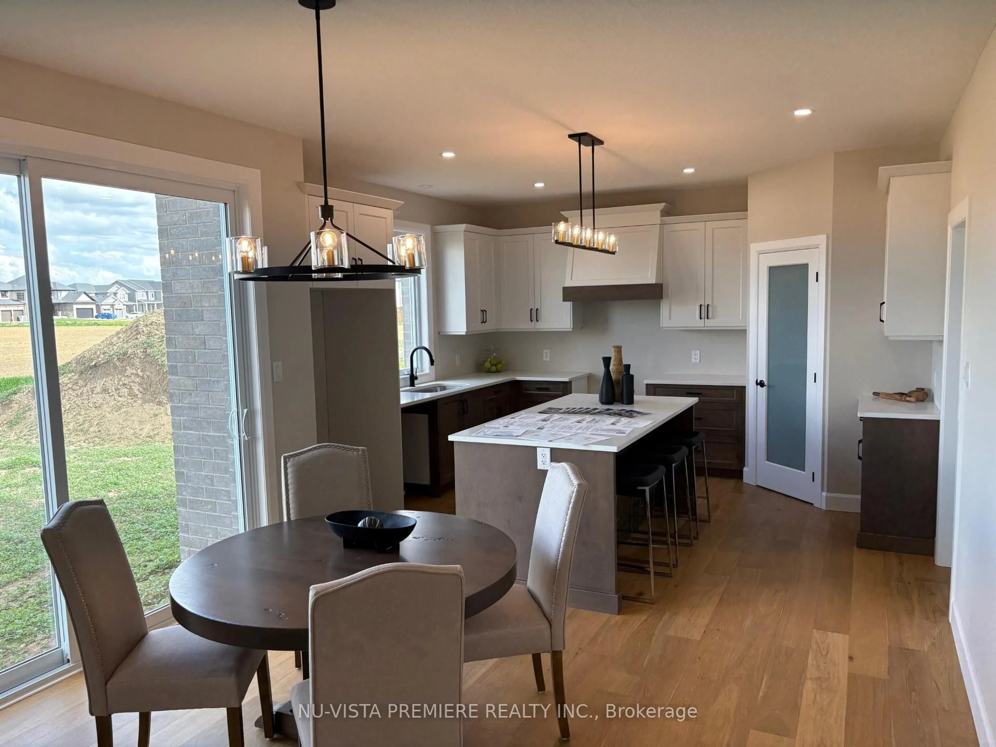162 Watts Dr, Lucan Biddulph, Ontario N0M 2J0
Contact us about this property
Highlights
Estimated valueThis is the price Wahi expects this property to sell for.
The calculation is powered by our Instant Home Value Estimate, which uses current market and property price trends to estimate your home’s value with a 90% accuracy rate.Not available
Price/Sqft$382/sqft
Monthly cost
Open Calculator
Description
OLDE CLOVER VILLAGE PHASE 5 in Lucan: . Executive sized lots situated on a quiet crescent! The Taylor 2 model offers 2138 sq ft with 4 bedrooms and 3.5 bathrooms. Special features include large double garage, hardwood flooring, spacious kitchen with large centre island and walk in pantry, quartz or granite tops, 9 ft ceilings, luxury 5 pc ensuite with glass shower and separate tub, electric fireplace and two ensuites on 2nd level. Enjoy a country sized covered porch and the peace and quiet of small town living but just a short drive to the big city. Full package of plan and lots available.
Property Details
Interior
Features
Main Floor
Great Rm
3.93 x 4.57Kitchen
3.87 x 4.29Dining
3.66 x 3.35Study
3.26 x 3.05Exterior
Features
Parking
Garage spaces 2
Garage type Attached
Other parking spaces 2
Total parking spaces 4
Property History
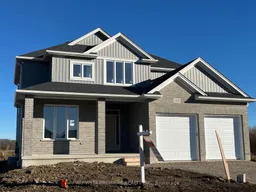 27
27