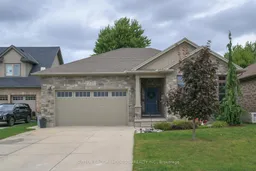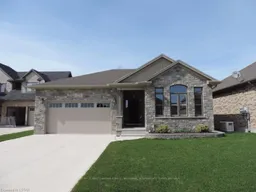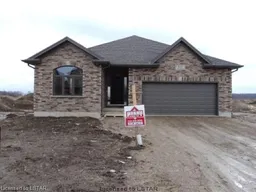From the moment you arrive, this home stands out with its stone façade, concrete driveway, and welcoming curb appeal. Tucked on a quiet street in Lucan, this bungalow is designed for comfortable one-floor living, with an airy, open layout and a backyard that feels like your own private resort. Step inside to a large vaulted great room filled with natural light from oversized windows, open to the modern kitchen featuring abundant cabinetry, stainless steel appliances, and an expansive island perfect for quick meals or gathering with friends. The dining area flows seamlessly, making everyday living and holiday entertaining a breeze. The primary bedroom offers a spacious walk-in closet and cheater ensuite, while the second bedroom is ideal for kids, guests, or a home office. The lower level impresses with its high ceilings, pot lighting expansive rec and games area, bright guest bedroom, and full bathroom, a perfect teen retreat or welcoming space for visiting family. There's also plenty of storage to keep everything organized. The backyard is truly a highlight. Fully fenced, it features a sparkling in-ground pool, a covered patio for shade, and outdoor living areas for lounging, dining, or hosting summer parties. With green space, fire pit area, shed, beautiful landscaping, and room to relax, this is a setting you'll enjoy from spring through fall. Located in the thriving town of Lucan, you'll love the peace and quiet of small-town living with convenient access to London just minutes away. Stylish, functional, and move-in ready, this home checks every box and is a must-see.
Inclusions: Fridge, stove, microwave, dishwasher, shelving in main floor living room, washer, dryer, fridge in basement, pool equipment






