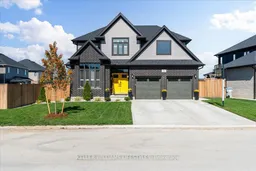Built in 2021 by Waverly Homes, this handsome 4-bedroom, 2.5-bathroom family home backs onto an expanse of farmland, and delivers space, style, and thoughtful upgrades throughout. Step inside to a double-wide tiled foyer that leads to a flexible main floor: front office, formal dining room, and a bright kitchen with quartz counters, island, subway backsplash, upgraded appliances, and a generous walk-through butler's pantry with bar fridge. A custom mudroom/laundry with a dog shower keeps life organized the minute you arrive home. Upstairs, the luxurious primary retreat features a walk-in closet and a spa-worthy 5-piece ensuite with double sinks, standalone tub, and walk-in shower. Three additional bedrooms share a roomy main bathroom. Outside is built for every season: professionally landscaped with in-ground Wi-Fi irrigation, a fully fenced yard with in-ground trampoline, a covered deck, and a year-round professional swim spa overlooking open countryside. Extras include a double garage with EV charger, RING security system, and an unfinished basement ready for your unique vision. Located only 20 minutes north of London with schools, parks, and small-town amenities close at hand. Book your showing today!
Inclusions: Existing Fridge, Stove, Dishwasher, Washer, Dryer, RING Security System throughout, RING Doorbell, Ecobee Thermostat, Upper main bathroom shelving, floating shelves in all bedrooms, all hooks in mudroom and two bedrooms, TV wall mount in living room, outdoor TV wall mount, outdoor covered deck string lights, in-ground trampoline in backyard, Tesla EV charger in garage, Garage Door Openers
 50
50


