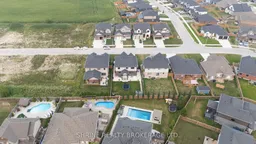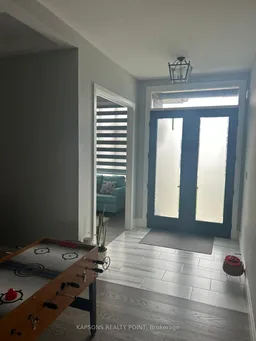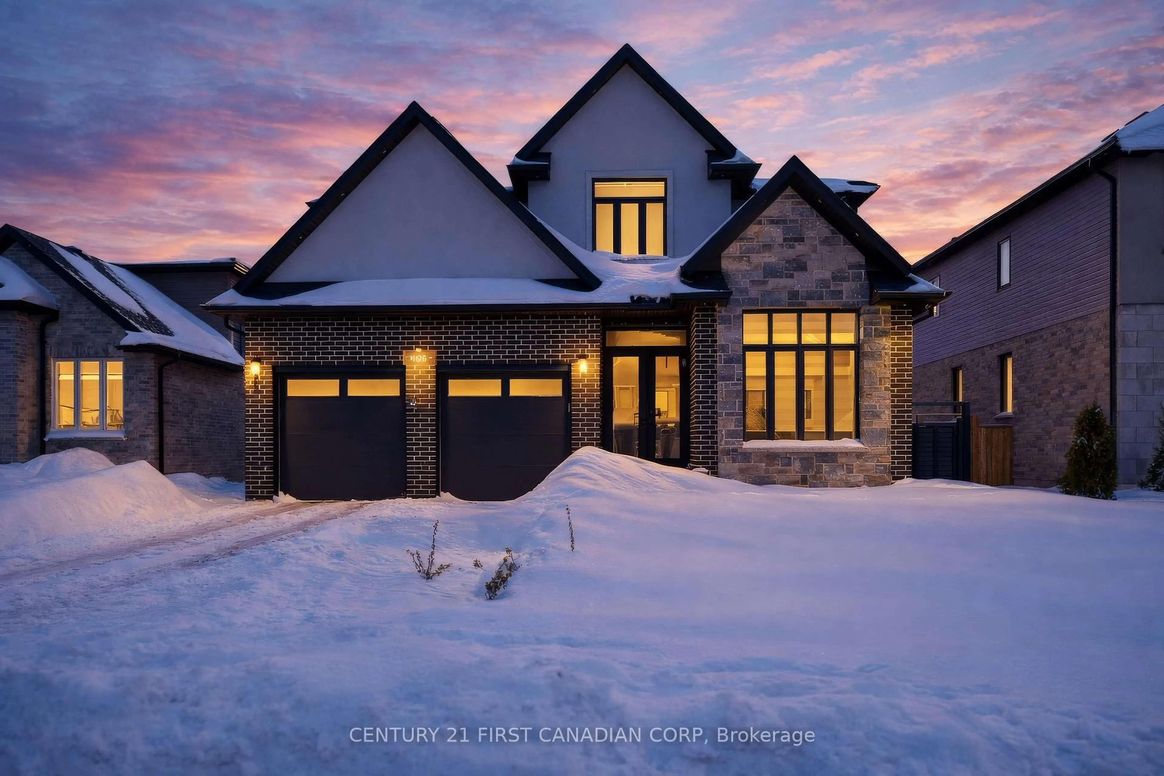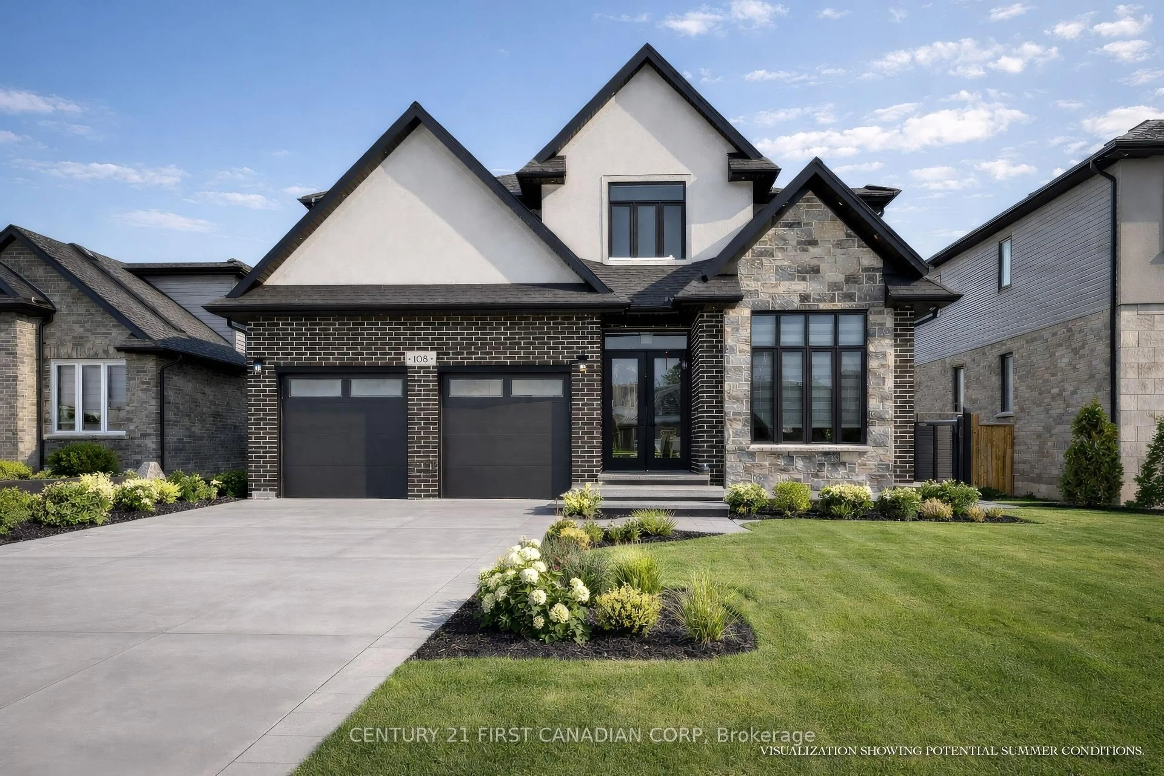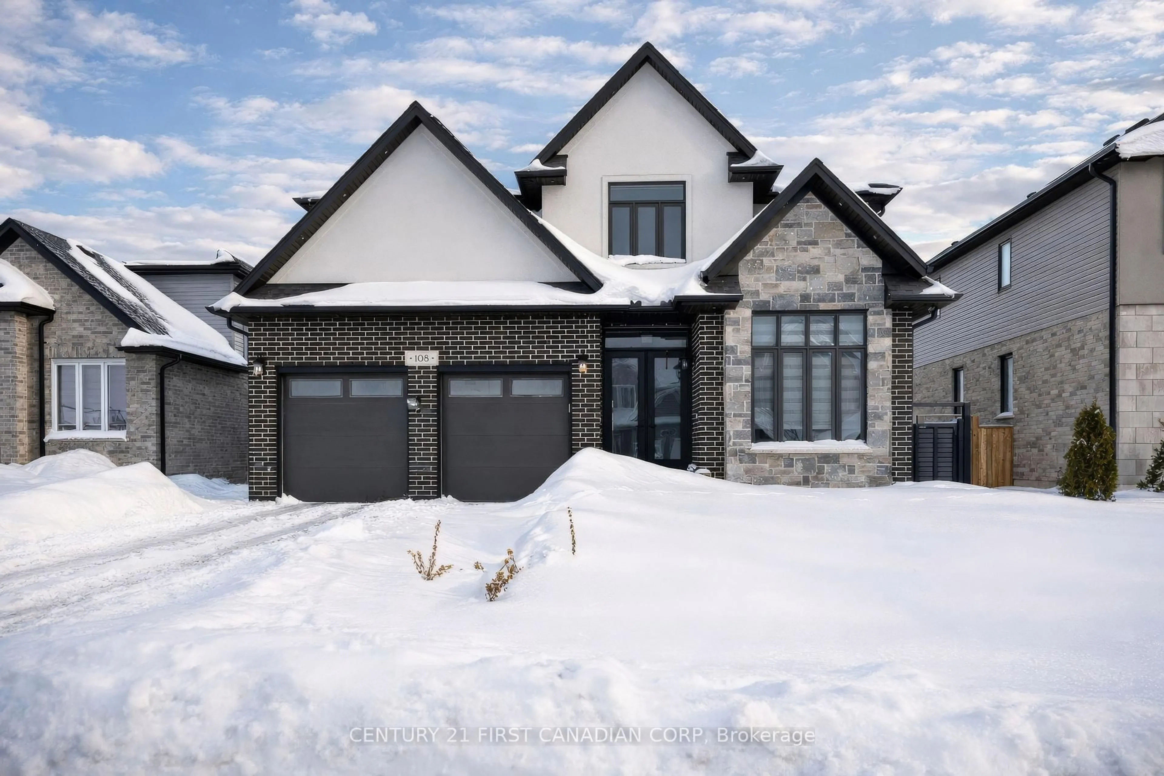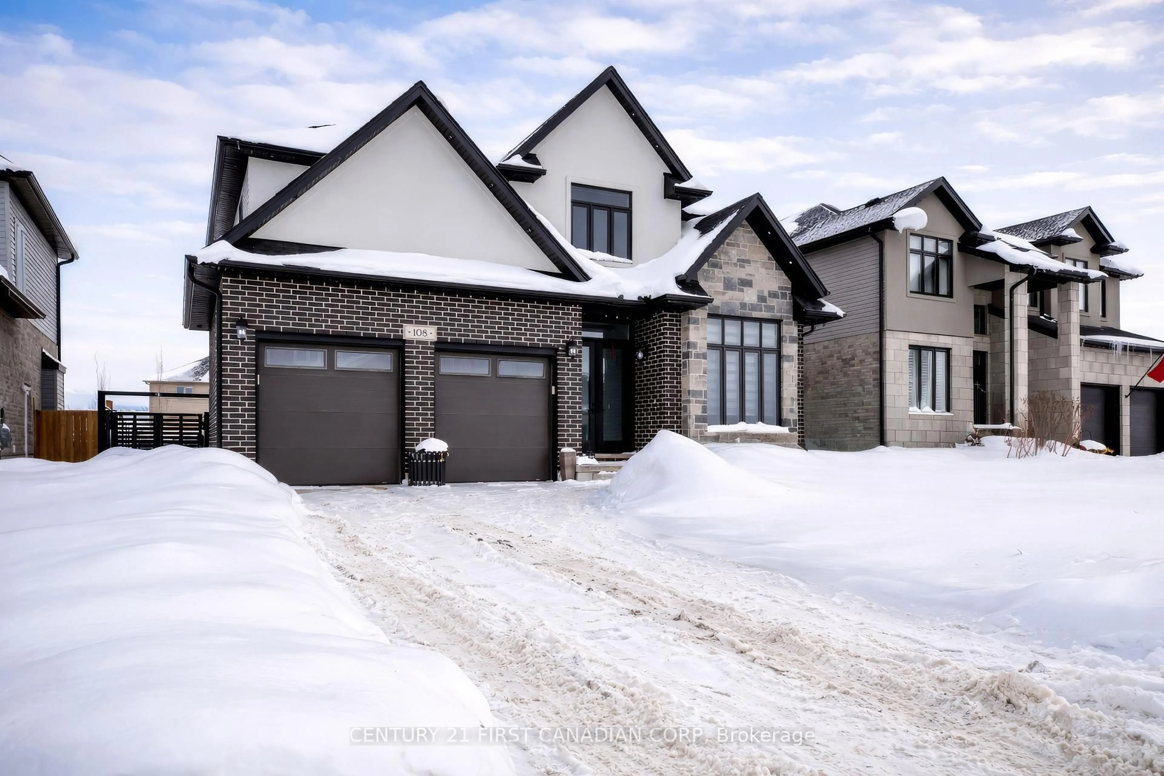108 Watts Dr, Lucan Biddulph, Ontario N0M 2J0
Contact us about this property
Highlights
Estimated valueThis is the price Wahi expects this property to sell for.
The calculation is powered by our Instant Home Value Estimate, which uses current market and property price trends to estimate your home’s value with a 90% accuracy rate.Not available
Price/Sqft$329/sqft
Monthly cost
Open Calculator
Description
Welcome to Your Dream Home in Lucan, Ontario! With parks, schools, and amenities just minutes away, this property offers the ideal lifestyle for families and professionals alike.From the moment you step inside, it's clear this home surpasses any builder base model. The main floor features soaring 10-foot ceilings and elegant 8-foot doors, creating a bright and inviting atmosphere throughout. The front office-with its impressive and grand window offers a serene space drenched in natural light, accented by a coffered ceiling that's mirrored in the formal dining room.The upgraded kitchen is a true showstopper with elongated cabinets, quartz countertops, subway tile backsplash, built-in appliances, an induction cooktop and tasteful accent panels on the island. The butler's pantry-with lovely glass cabinets, quartz counters, and a bar fridge flow seamlessly to the formal dining space.Throughout the main floor, you'll find hardwood and tile flooring, along with a cozy gas fireplace featuring a refined, upgraded trim surround. The hardwood staircase leads to an upper level filled with style and comfort, including a beautiful primary suite complete with a walk-in closet and a luxurious 5-piece ensuite. Three additional bedrooms each feature their own walk-in closets, while the spacious main bathroom impresses with a custom quartz double vanity and an upgraded tiled shower with glass enclosure.The basement offers incredible potential, featuring nearly 9-foot ceilings, oversized windows, and a bathroom rough-in-a perfect blank canvas for creating your dream recreational space.Outside, the attention to detail continues. The fully fenced backyard features stained wood fencing with metal side gates, a covered overhang with a concrete patio that stretches the length of the home and wraps gracefully to the front. The irrigation system ensures your home stands out even in the summer heat. At this price point, you simply couldn't replicate this home today with these upgrades
Upcoming Open House
Property Details
Interior
Features
Main Floor
Foyer
2.43 x 1.82Office
3.04 x 3.35Dining
3.65 x 3.04Kitchen
5.18 x 3.9Exterior
Features
Parking
Garage spaces 2
Garage type Attached
Other parking spaces 4
Total parking spaces 6
Property History
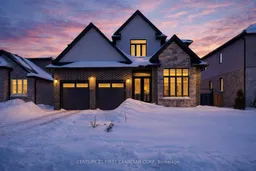 39
39