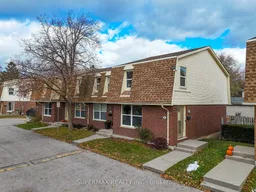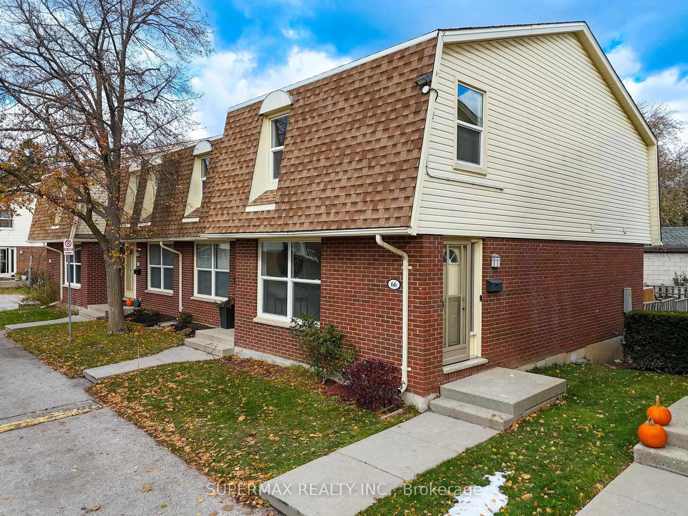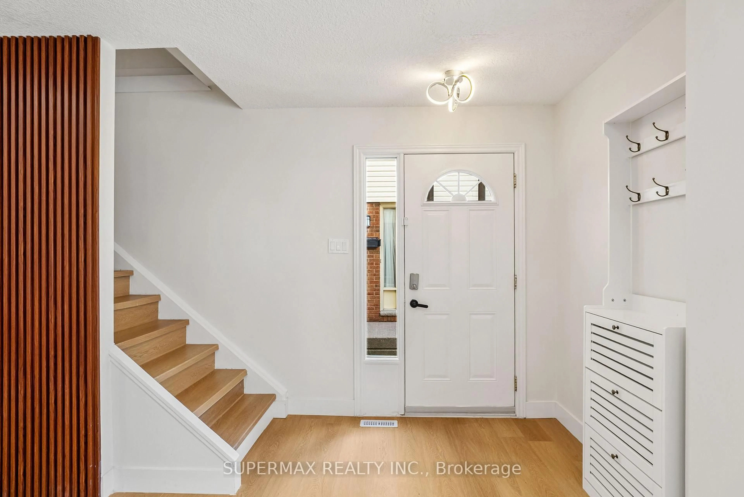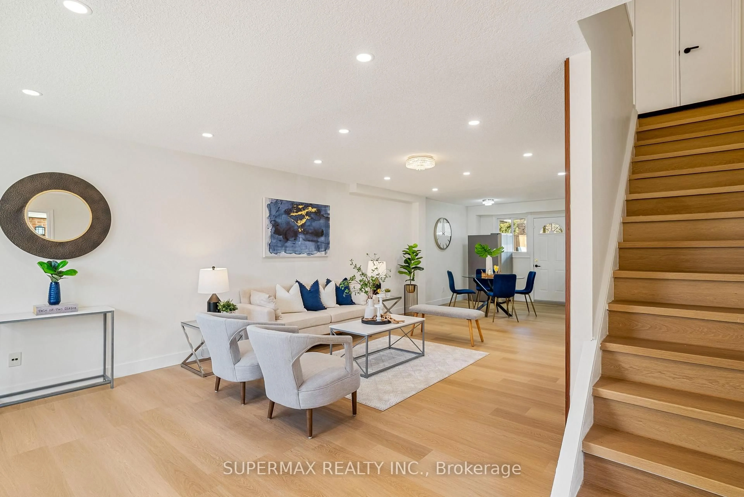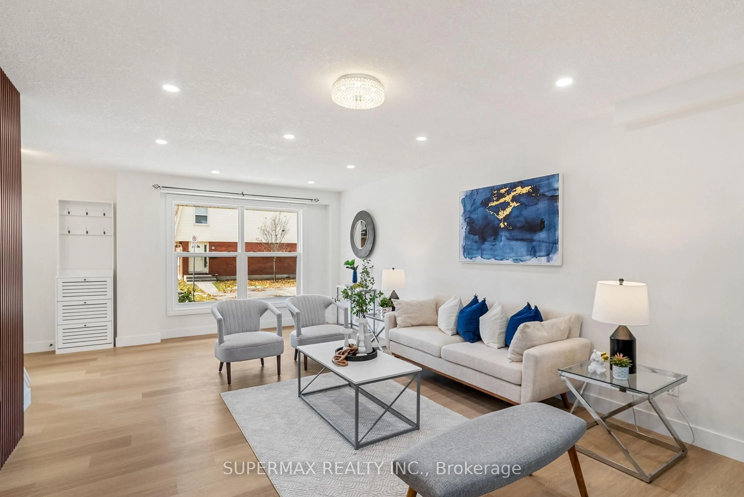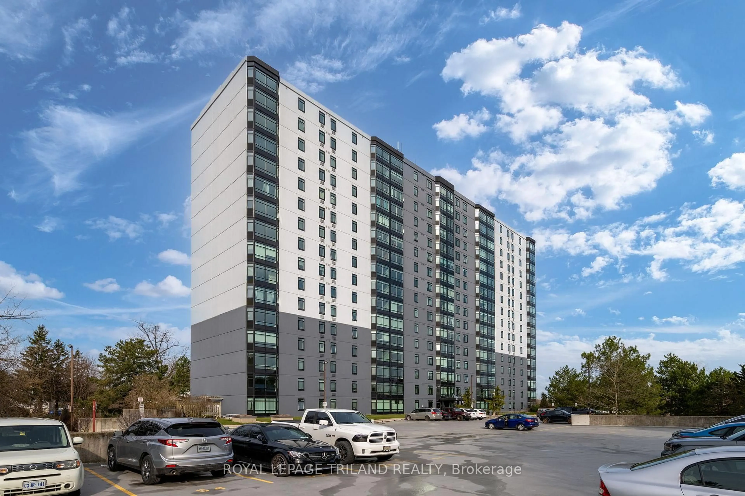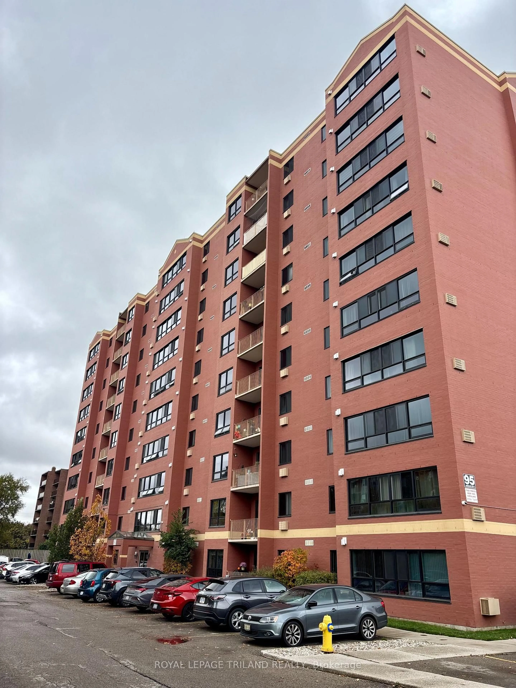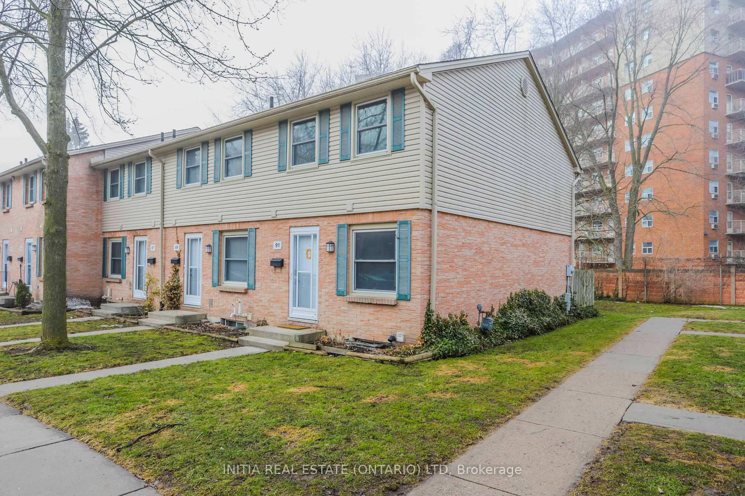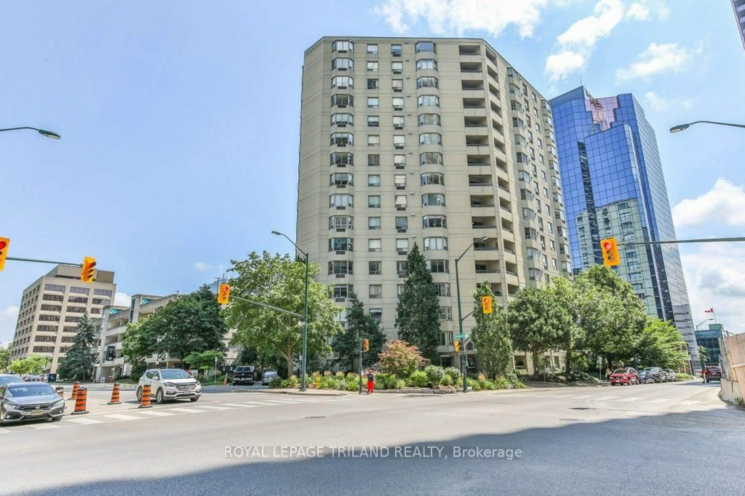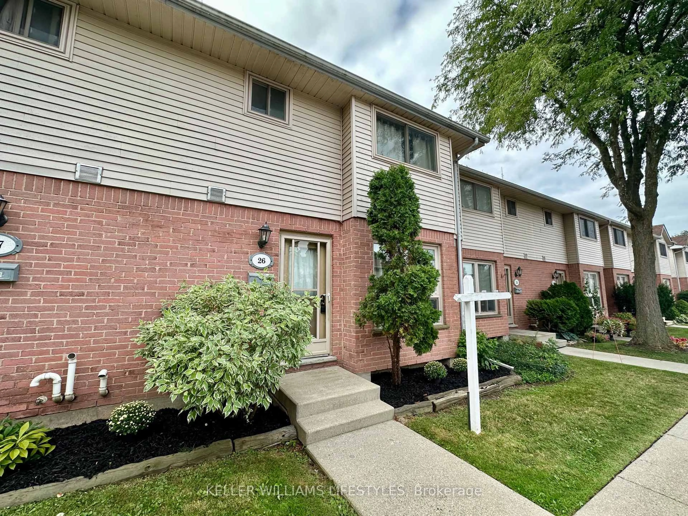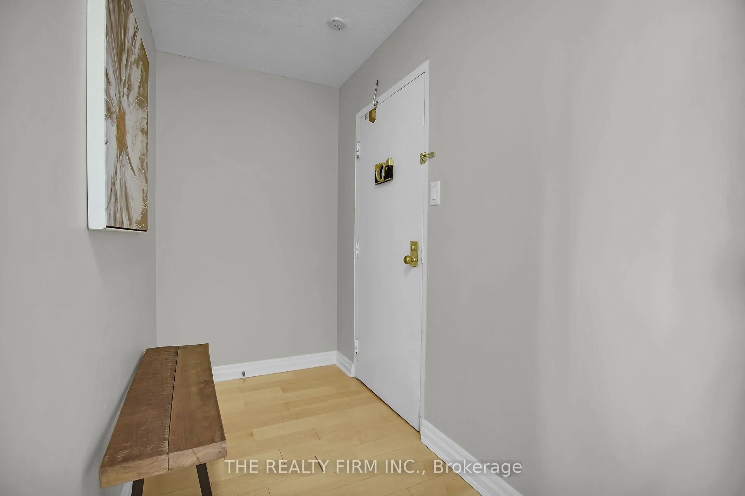92 Stroud Cres #66, London South, Ontario N6E 1Y8
Contact us about this property
Highlights
Estimated valueThis is the price Wahi expects this property to sell for.
The calculation is powered by our Instant Home Value Estimate, which uses current market and property price trends to estimate your home’s value with a 90% accuracy rate.Not available
Price/Sqft$412/sqft
Monthly cost
Open Calculator
Description
Stunning Fully Renovated End Unit Townhouse with Low Condo Fees! Step inside this beautifully modern, open-concept townhouse, thoughtfully designed for today's lifestyle. From the moment you enter, you'll feel the warmth and elegance of this fully renovated home, featuring brand-new flooring on the main and upper levels, new baseboards, doors, lighting, and fresh paint throughout. Additional upgrades include a paid-off tankless water heater and water softener, as well as recent attic insulation for improved energy efficiency. The bright and spacious living room is filled with natural light and showcases a gorgeous new fireplace with an accent wall, creating the perfect space to relax or entertain. The large eat-in kitchen offers brand-new cabinetry, quartz countertops, stainless steel appliances, and flows seamlessly to a private, fully fenced courtyard with a newly built wooden deck-ideal for summer gatherings or quiet evenings outdoors. The finished lower level adds even more living space with a cozy family room, versatile den or home office, laundry area, and ample storage. Enjoy year-round comfort with central air conditioning controlled by a smart Google Nest thermostat, along with the added benefit of low condo fees. Condo fees conveniently include landscaping, snow removal, exterior windows, shingles, deck, and fence maintenance-providing peace of mind and hassle-free living. Located in the highly desirable White Oaks neighborhood, this home is just minutes from White Oaks Mall, medical centers, the community center, London Public Library, parks, public transit, and offers easy access to Hwy 401.Move-in ready and waiting for you to call it home!
Property Details
Interior
Features
Exterior
Parking
Garage spaces -
Garage type -
Total parking spaces 1
Condo Details
Inclusions
Property History
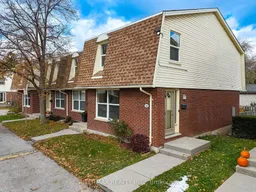 25
25