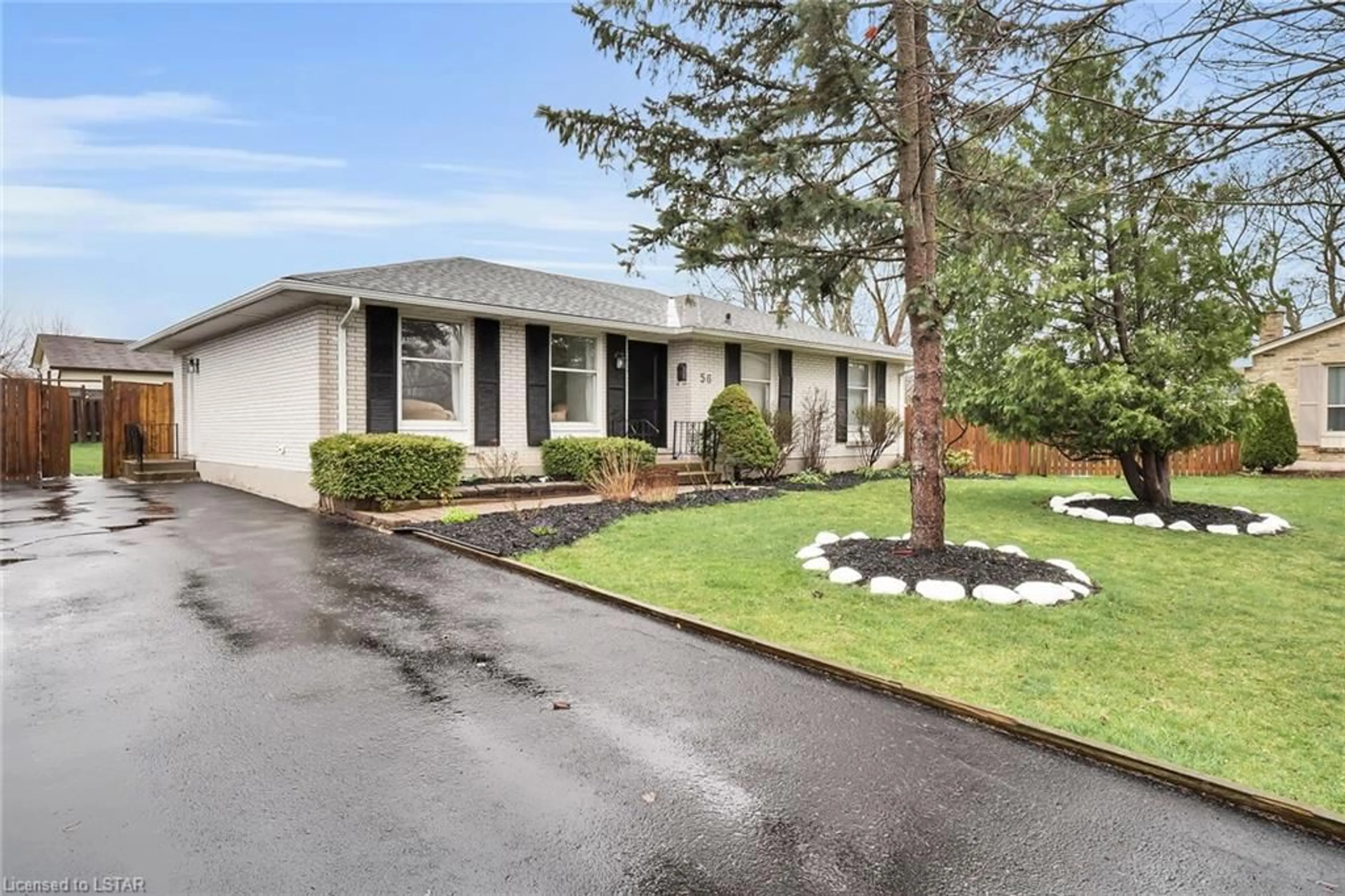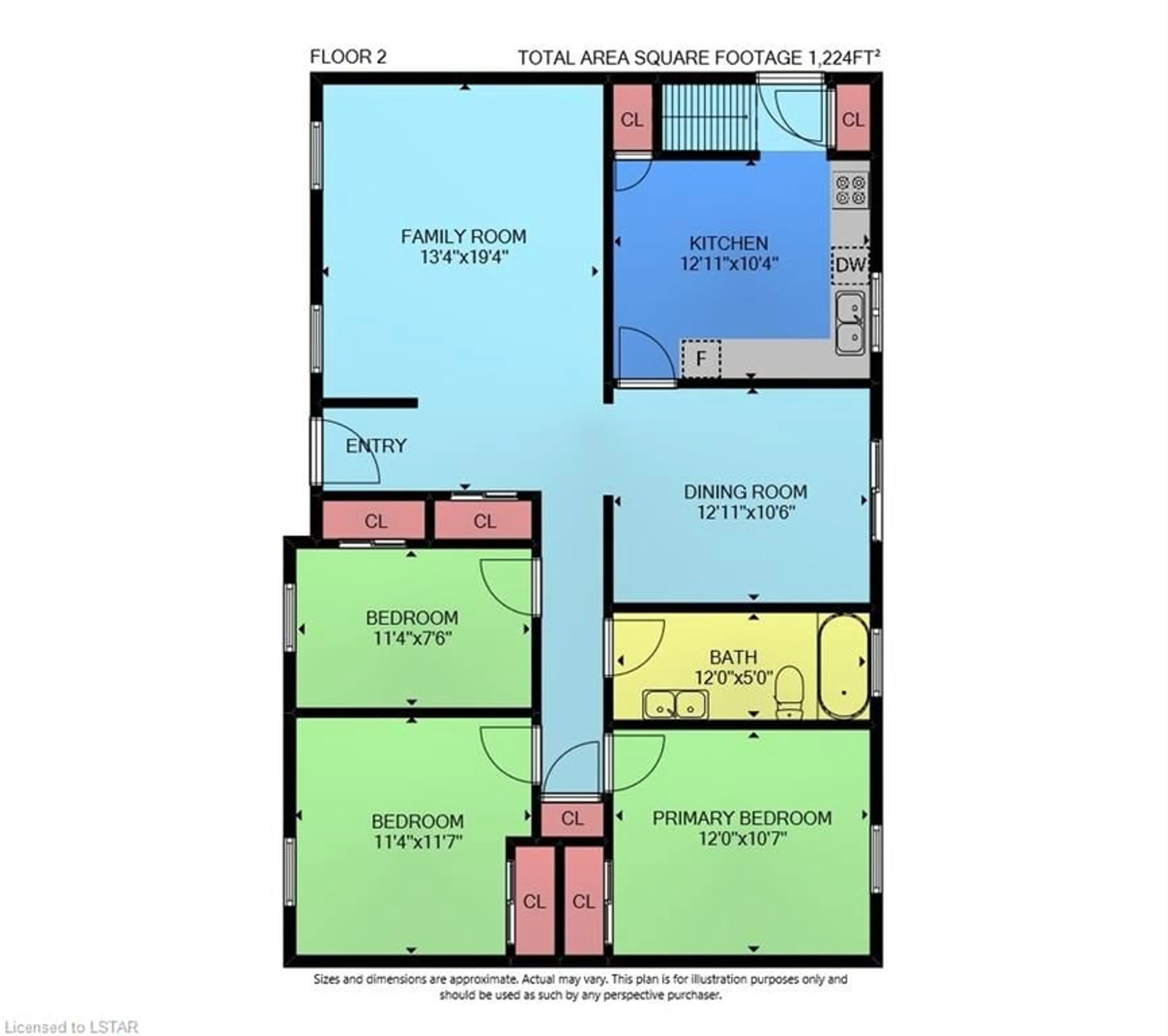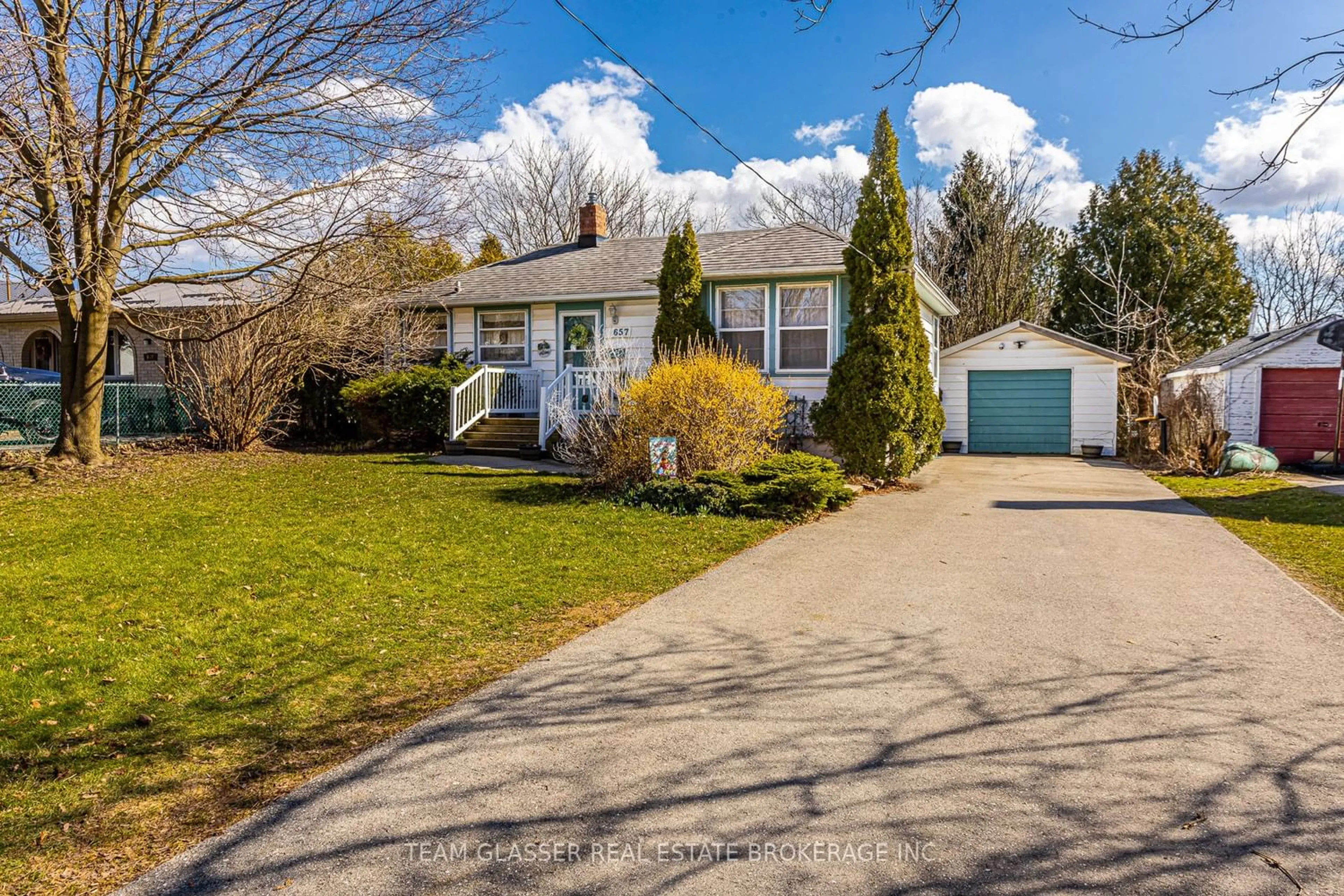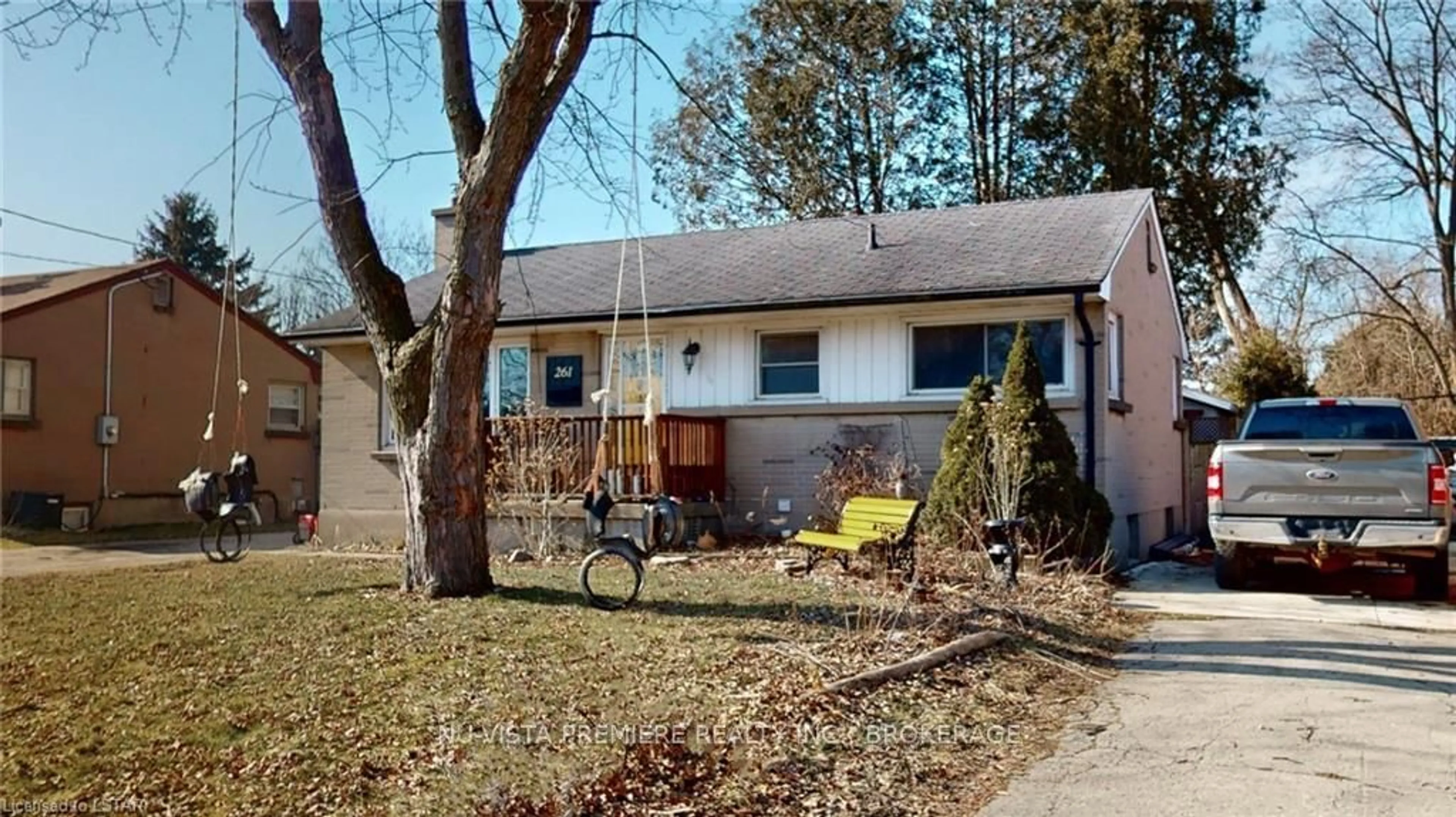56 Piers Cres, London, Ontario N6E 1Z3
Contact us about this property
Highlights
Estimated ValueThis is the price Wahi expects this property to sell for.
The calculation is powered by our Instant Home Value Estimate, which uses current market and property price trends to estimate your home’s value with a 90% accuracy rate.$547,000*
Price/Sqft$260/sqft
Days On Market36 days
Est. Mortgage$2,658/mth
Tax Amount (2023)$3,098/yr
Description
Welcome to your new home in the heart of South London, Ontario! This well-kept 3 bedroom bungalow features everything you've been searching for and more. Situated on a generous pie-shaped lot, this property offers a large backyard where endless family memories will be made. Picture yourself hosting summer barbecues, gardening, or simply unwinding in your own private oasis. Step inside and be enchanted by the nicely renovated kitchen and 2 bathrooms that exude a touch of modern elegance. As you explore further, notice the brand new patio door that perfectly blends the outdoor and indoor living spaces. Flooded with natural light creating a seamless flow and a sense of tranquility throughout. In 2023, this home underwent a transformation with fresh paint adorning every wall and luxurious new carpets. Convenience is key, and this property has it in abundance. With shopping centres and schools just moments away, running errands and ensuring the kids get the best education has never been easier. Additionally, the nearby Community Centre offers a plethora of activities for the whole family to enjoy. Whether you're a first-time buyer or looking for a forever home, this property is move-in ready and waiting for you. Don't miss out on the opportunity to make this great family home yours. Schedule your private viewing today and experience the magic of this South London gem. Your new home awaits!
Property Details
Interior
Features
Main Floor
Kitchen
3.94 x 3.15Dining Room
3.94 x 3.20Bedroom Primary
3.66 x 3.23Bedroom
3.45 x 2.29Exterior
Features
Parking
Garage spaces -
Garage type -
Other parking spaces 4
Total parking spaces 4
Property History
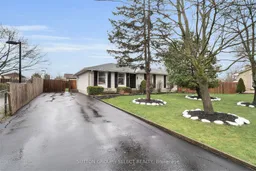 38
38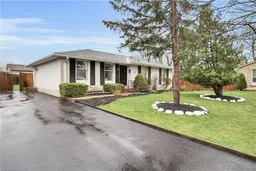 41
41
