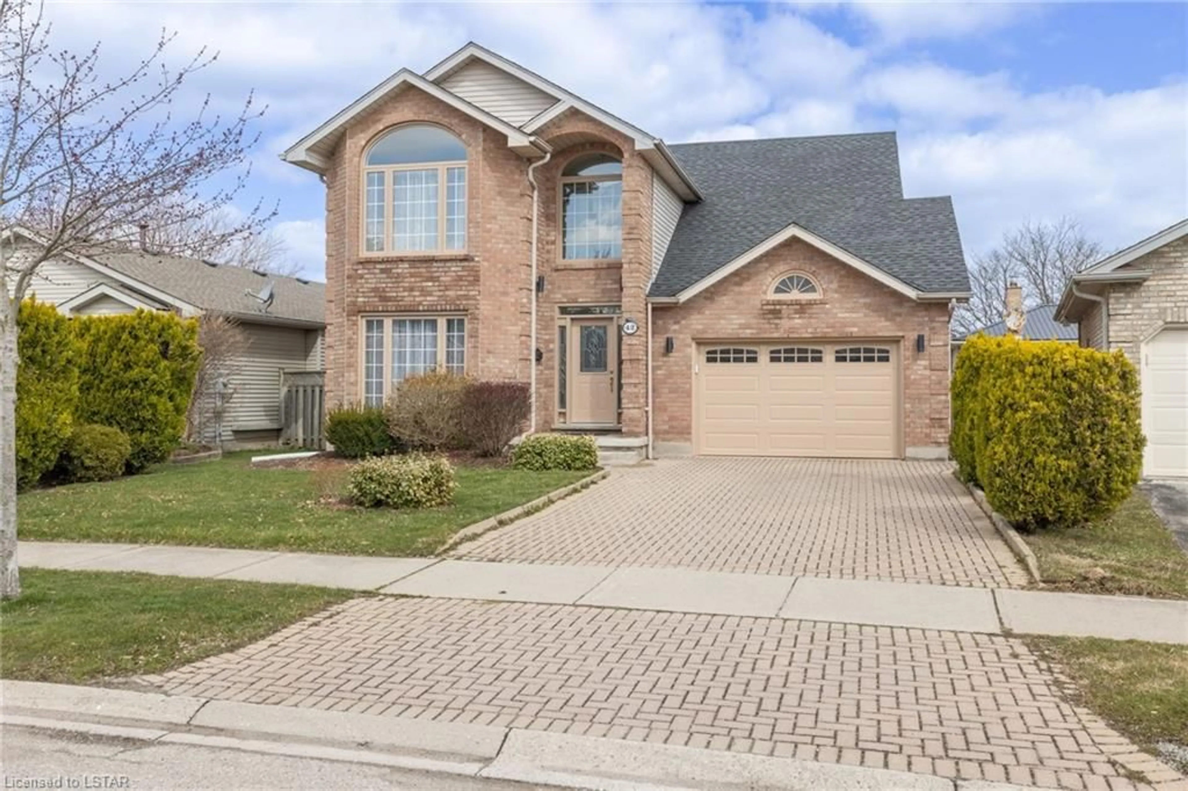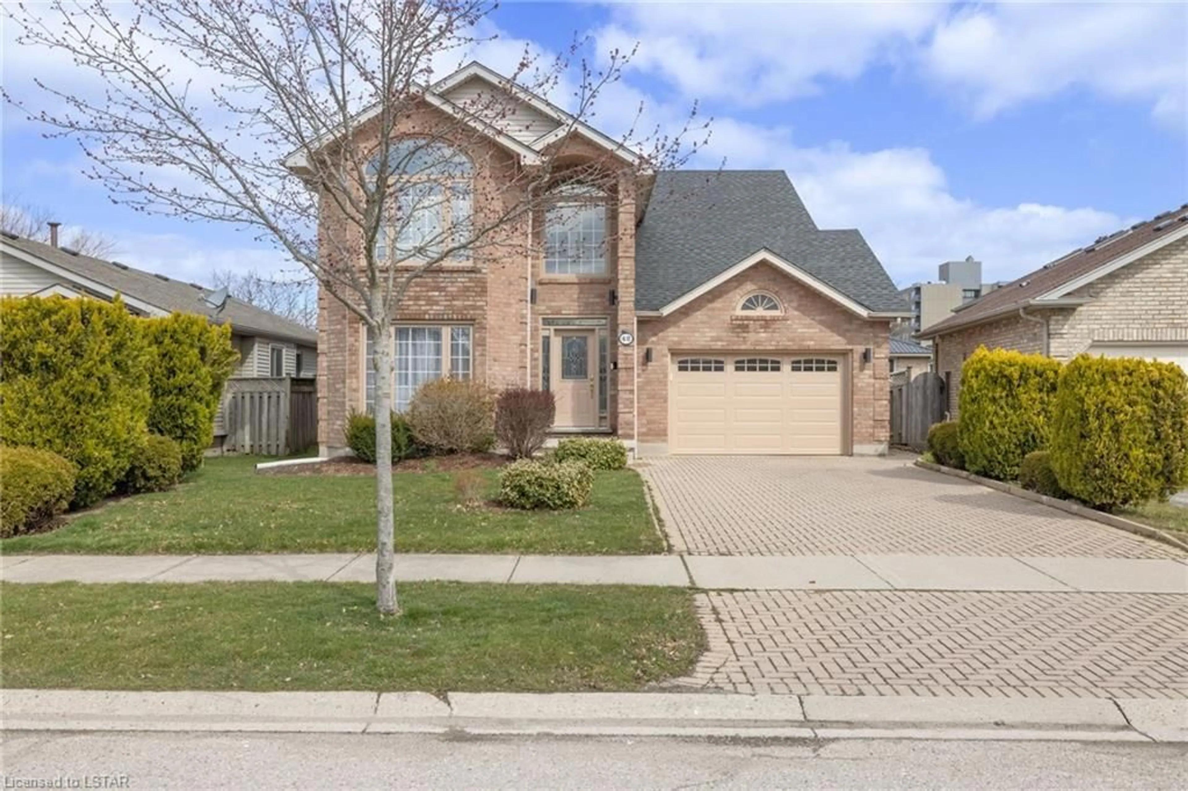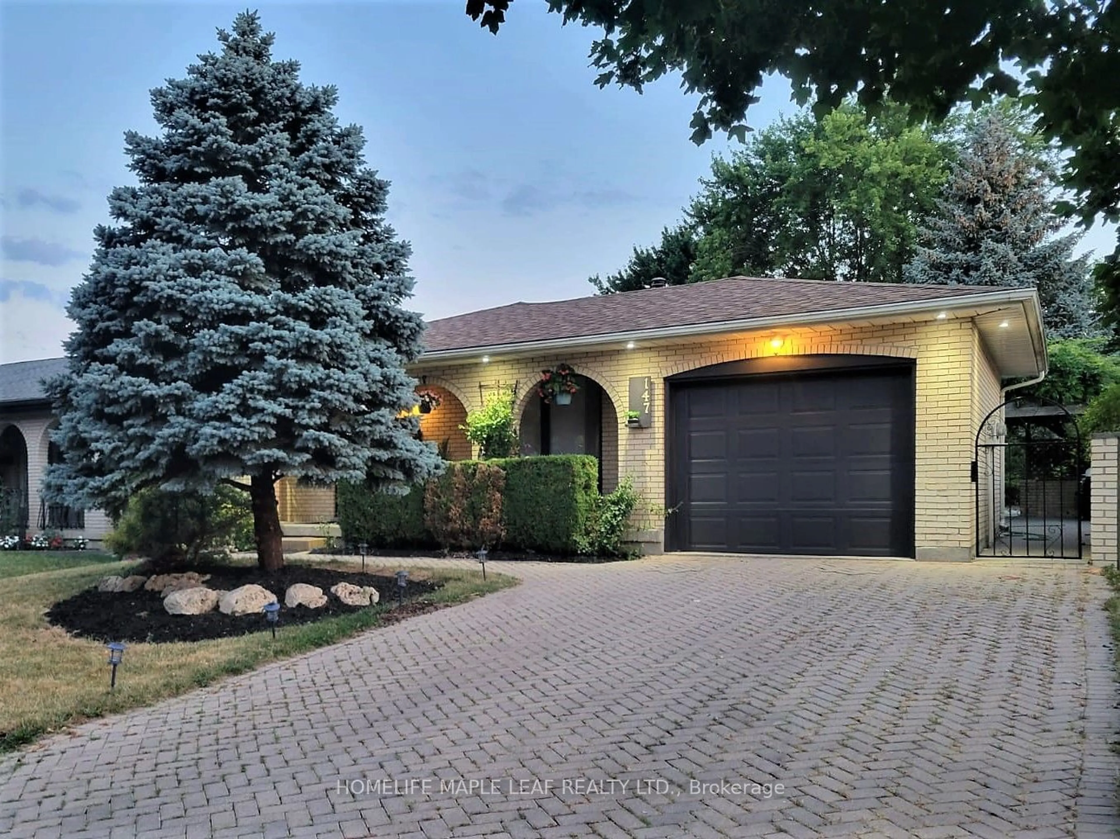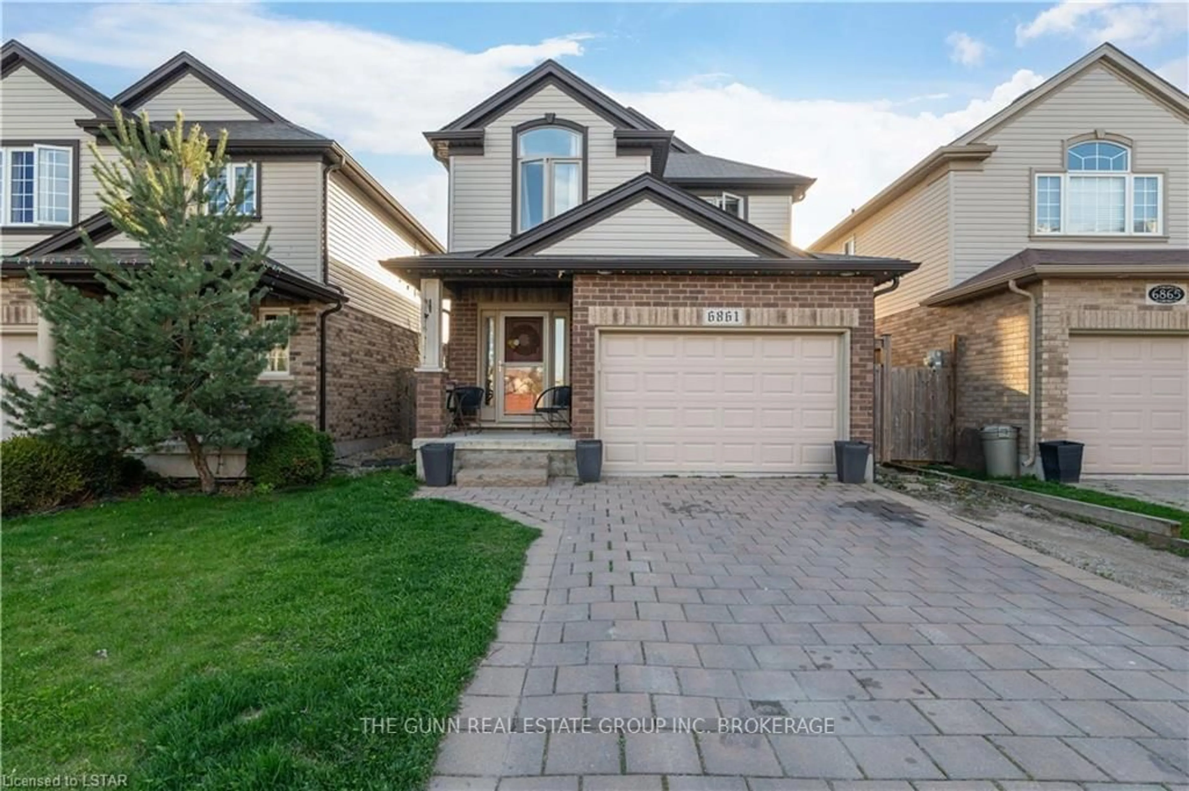42 Kristina Cres, London, Ontario N6E 3V5
Contact us about this property
Highlights
Estimated ValueThis is the price Wahi expects this property to sell for.
The calculation is powered by our Instant Home Value Estimate, which uses current market and property price trends to estimate your home’s value with a 90% accuracy rate.$713,000*
Price/Sqft$388/sqft
Days On Market45 days
Est. Mortgage$3,431/mth
Tax Amount (2023)$4,106/yr
Description
Welcome to your forever home in desirable White Oaks! This rare and updated 2-storey, 4 bedroom find offers ample space for families of all sizes while boasting exquisite details throughout. Revel in the perfect balance of open-concept living and versatility on the main level, where granite countertops, gleaming porcelain tile and hardwood flooring elevate the ambiance. Bonus rooms effortlessly serve as a functional office and den. Upstairs, enjoy the comfort of four spacious bedrooms, each offering ample space for rest and relaxation. The grand primary bedroom is further enhanced by an ensuite featuring a luxurious whirlpool tub, creating a tranquil oasis for unwinding and rejuvenation. Adding further allure, the finished basement unveils an expansive recreational area, additional bonus room, large laundry area and storage. Countless recent updates provide added peace of mind. These include a new furnace / roof replacement (2015), porcelain floor tiles / granite countertops (2020), central air / front windows / doors / bedroom carpets (2021) and basement flooring / garage door / all level paint through (2023). Additionally, this property also includes a prepaid lawn maintenance package for 2024. Education options abound with generous catchment zoning, while within walking distance to Ashley Oaks Public and Sir Arthur Carty Catholic. Numerous secondary options including Sir Wilfred Laurier and Regina Mundi Catholic. Convenience is key with this property, with close by 401 highway access the home is also just moments away from parks, a myriad of dining options, White Oaks Mall, Westminster Ponds, Victoria Hospital and Highland Country Club. Whether you're seeking outdoor adventure or indulging in retail therapy, everything you need is right at your fingertips. Don't miss out on this incredible opportunity to own the home you've been waiting for! Schedule your private viewing today and start living the life you've always envisioned!
Property Details
Interior
Features
Main Floor
Office
3.15 x 3.38Dining Room
5.61 x 2.49Kitchen
3.53 x 3.25Bathroom
1.91 x 1.372-Piece
Exterior
Features
Parking
Garage spaces 1.5
Garage type -
Other parking spaces 4
Total parking spaces 5
Property History
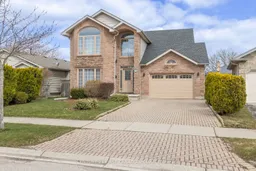 40
40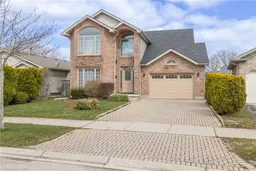 48
48
