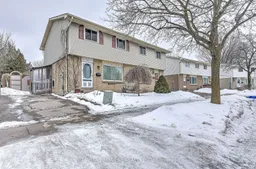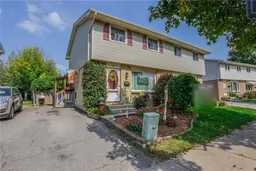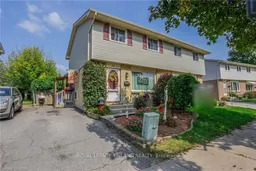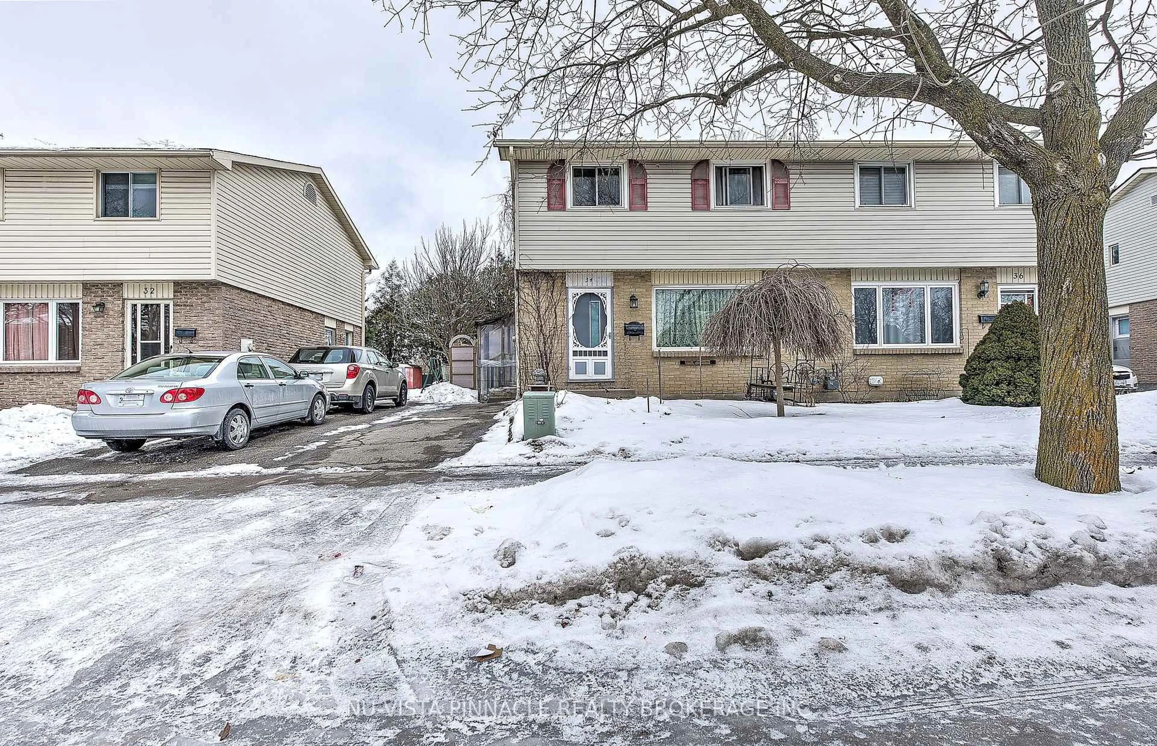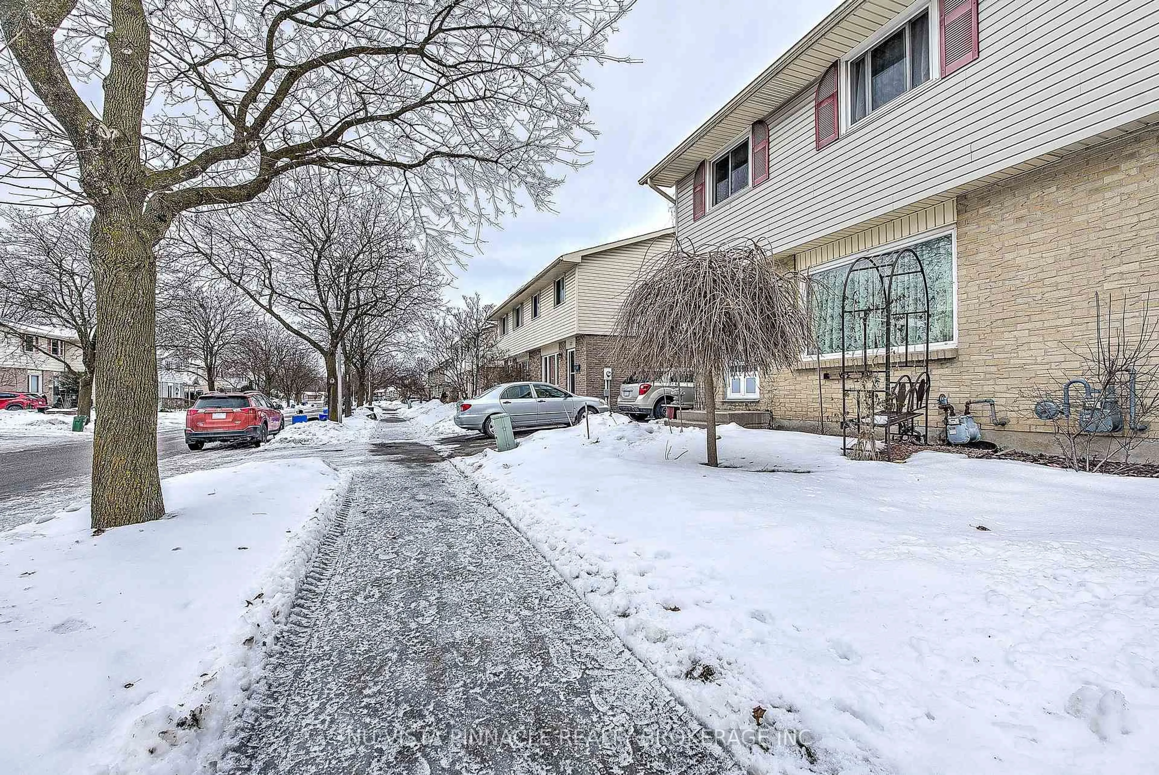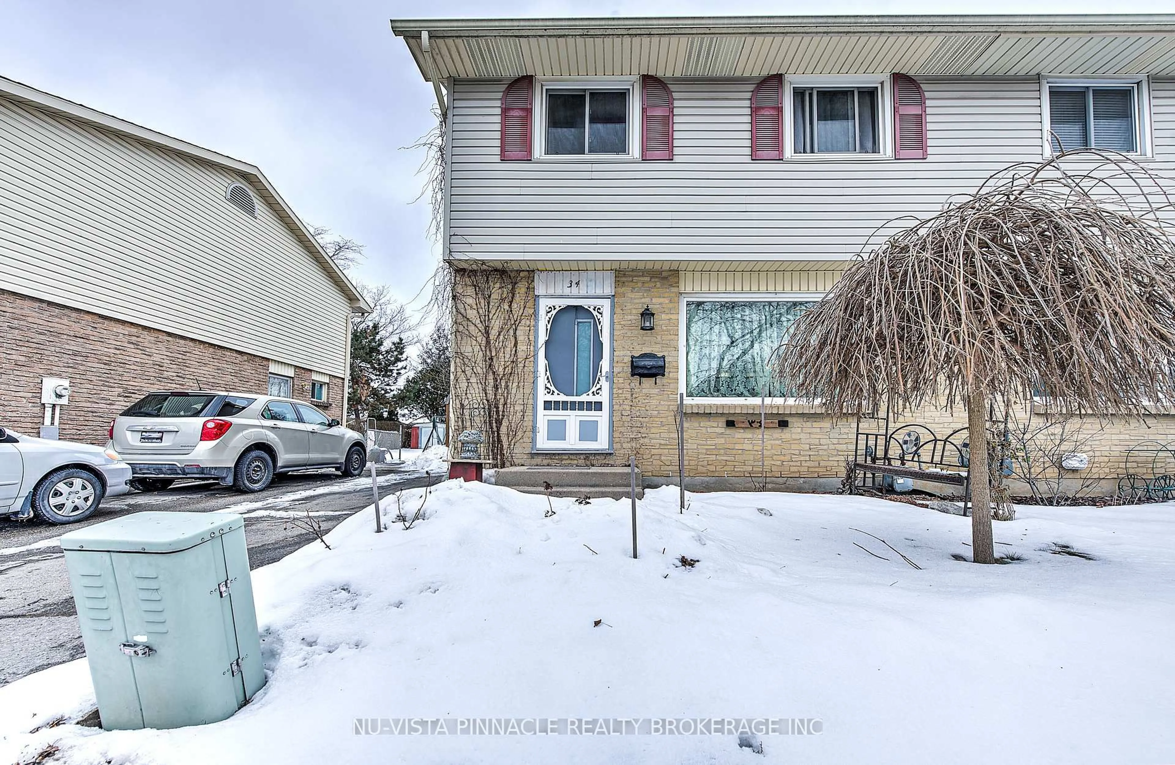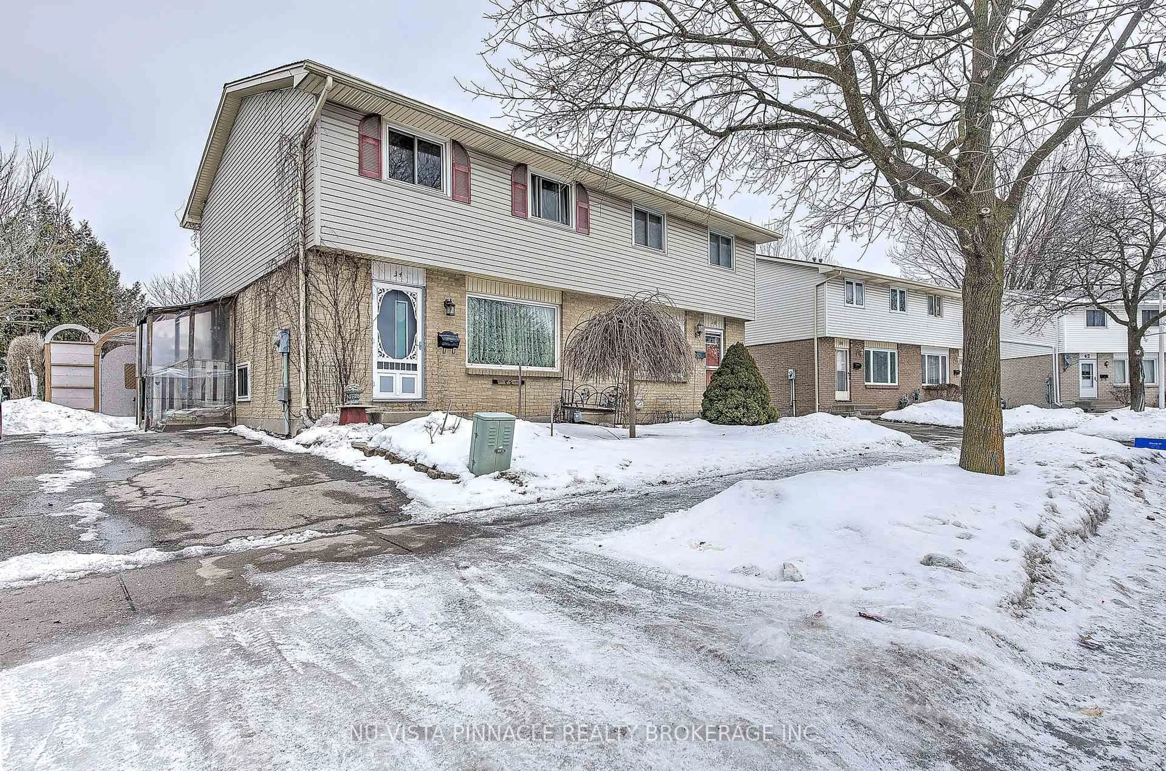34 ROSAMOND Cres, London South, Ontario N6E 2M8
Contact us about this property
Highlights
Estimated valueThis is the price Wahi expects this property to sell for.
The calculation is powered by our Instant Home Value Estimate, which uses current market and property price trends to estimate your home’s value with a 90% accuracy rate.Not available
Price/Sqft$394/sqft
Monthly cost
Open Calculator
Description
Charming 3-Bedroom Semi-Detached Home in South London! Welcome to 34 Rosamond Crescent, a well-maintained 3-bedroom, 1.5-bathroom semi-detached home located in the heart of South London. This home is perfect for first-time buyers, growing families, or investors looking for a great opportunity in a desirable neighborhood. As you step inside, you're greeted by a bright and spacious living area with large windows that bring in plenty of natural light. The functional layout seamlessly connects the living room to the dining area and kitchen, making it a great space for entertaining and everyday living. The kitchen (New 2022) offers ample cabinetry, modern appliances (New 2022), and a convenient layout for meal preparation. Upstairs, you'll find 3 well-sized bedrooms, each with generous closet space, and a 4-piece bathroom that serves the family's needs. The finished basement provides additional living space, perfect for a rec room, home office, or gym, along with a laundry area and extra storage. One of the standout features of this property is the large backyard, offering plenty of space for outdoor activities, gardening, and relaxation. Enjoy peaceful moments by the beautiful fountain, creating a serene and inviting outdoor atmosphere. Whether you're hosting summer BBQs or just unwinding after a long day, this backyard is sure to impress. Located in a family-friendly neighborhood, this home is close to schools, parks, shopping, and public transit. With easy access to major roads, commuting is a breeze. Don't miss your chance to own this charming home in a prime location! Book your showing today!
Property Details
Interior
Features
Main Floor
Living
5.48 x 3.91Kitchen
4.57 x 3.81Eat-In Kitchen
Bathroom
0.0 x 0.02 Pc Bath
Exterior
Features
Parking
Garage spaces -
Garage type -
Total parking spaces 2
Property History
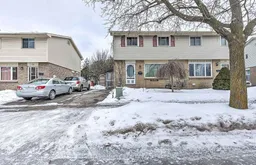 37
37