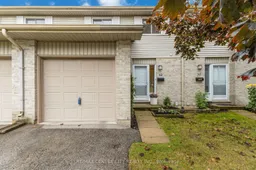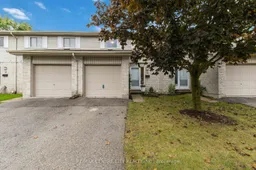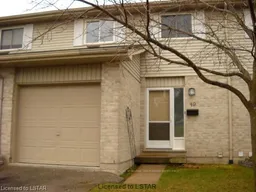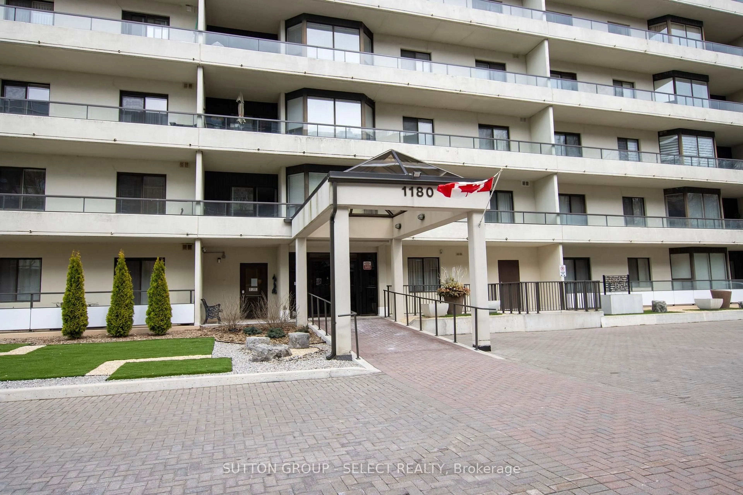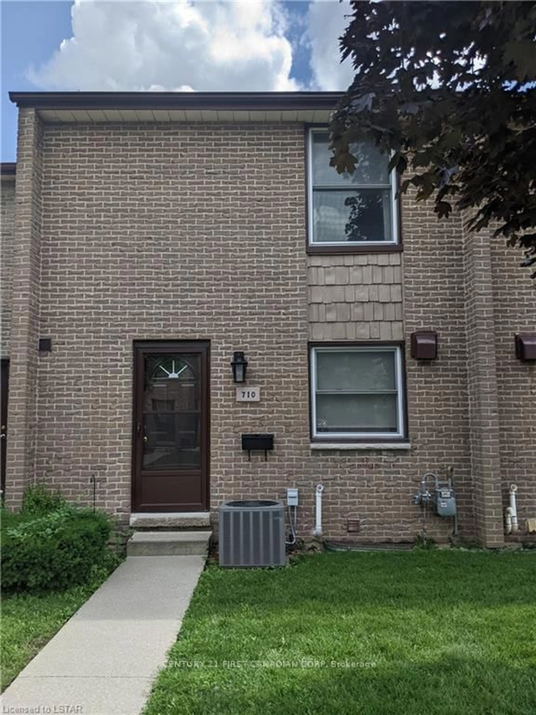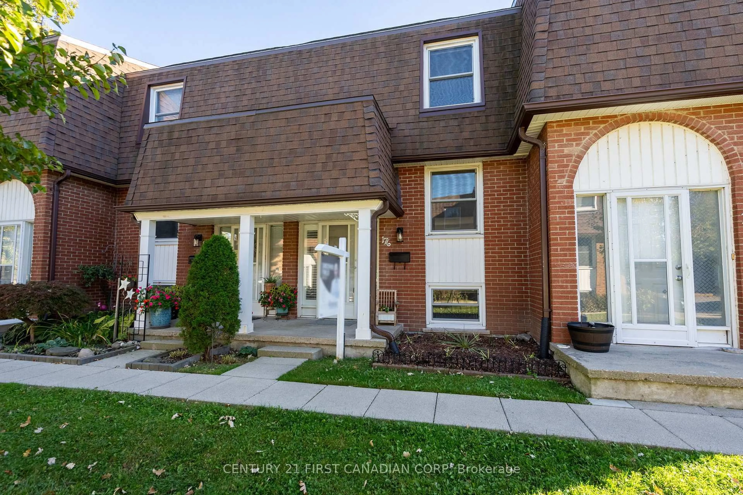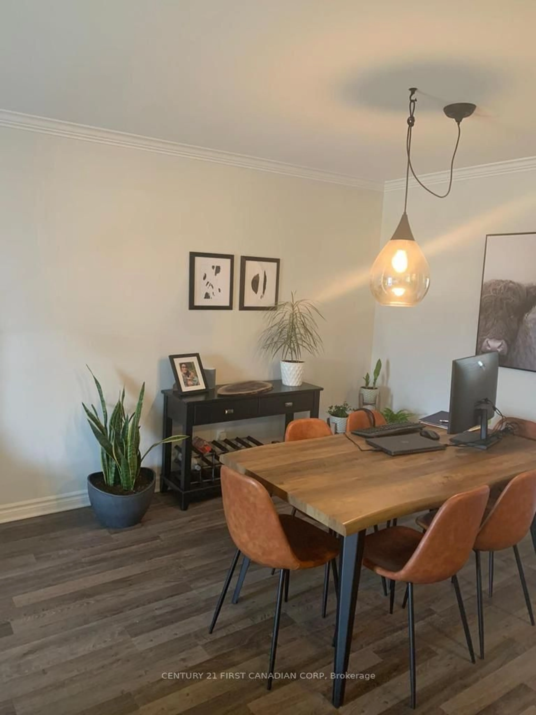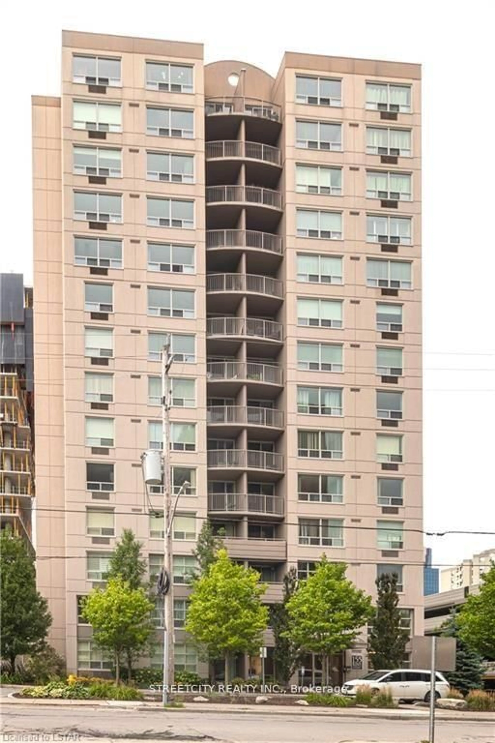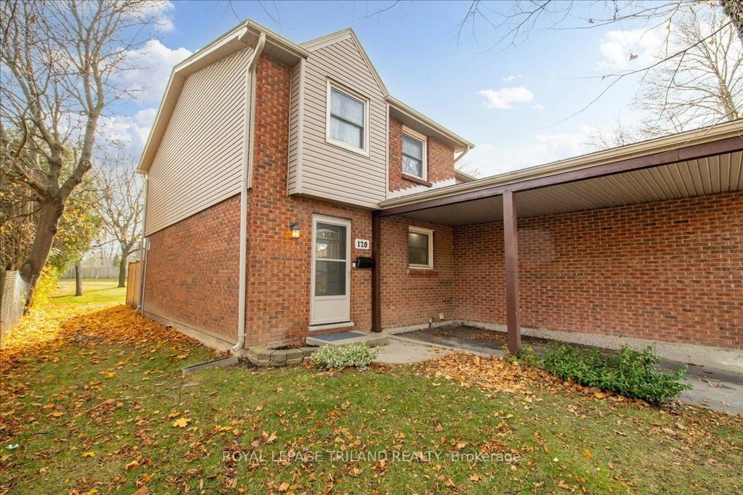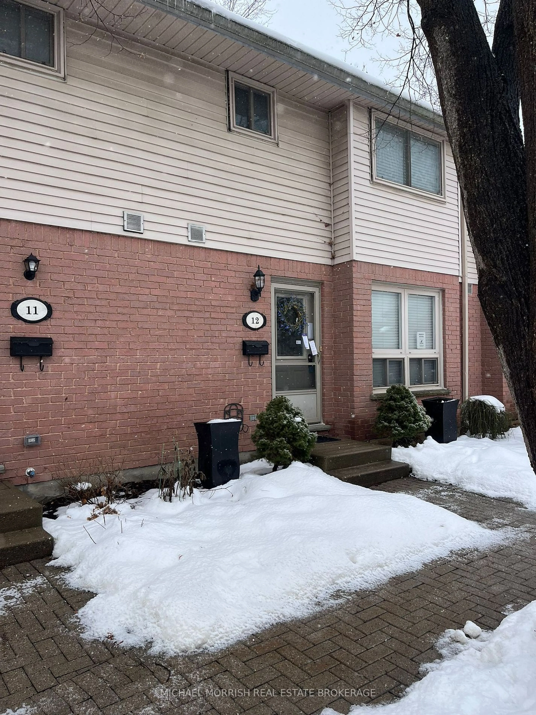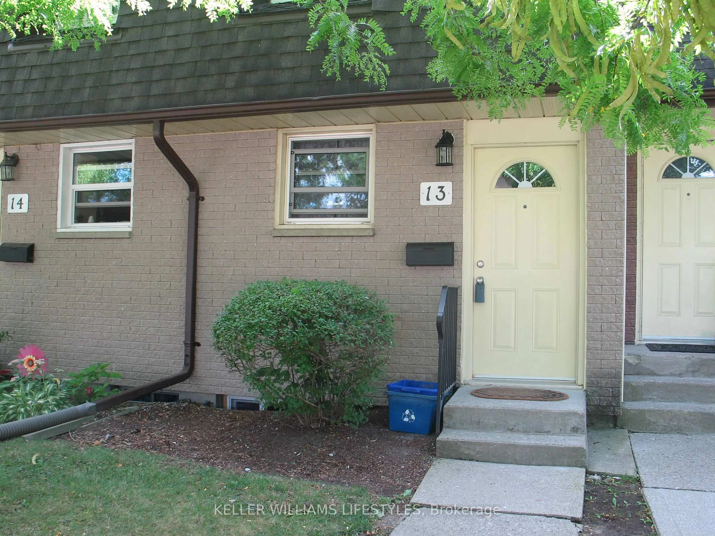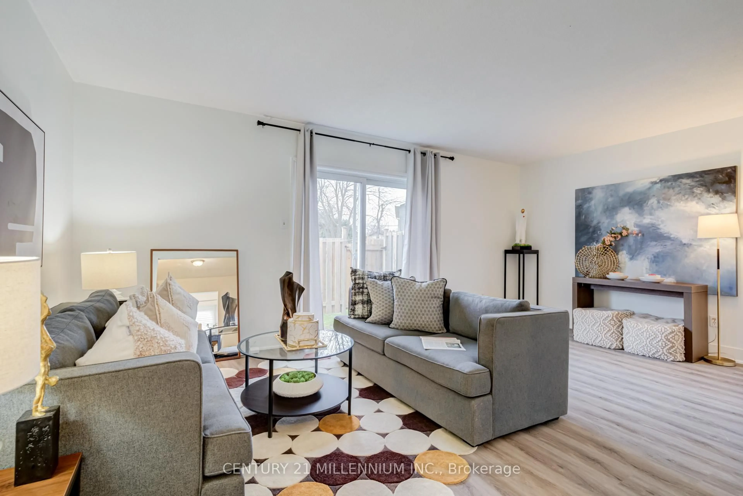MINT! This gorgeous condo is absolutely stunning, not to mention affordable, with features you'll rarely find at this price point! Located in the popular neighbourhood of Cleardale in South London, a private driveway and single car garage greet you upon arrival into this quiet and well maintained complex. Common greenspace directly across from the unit offers a great view and beautiful sight lines of grass and mature trees as well as added privacy from adjacent units. Updated laminate flooring flows through much of the main level where you'll discover a powder room conveniently tucked off the entry. Functional kitchen includes updated, stylish white cabinetry and stainless steel appliances alongside plenty of storage, with room to add more! Continue on to a comfortable dining area that overlooks the cozy living room, complete with plenty of south facing windows providing so much natural sunlight. Updated carpet feels great underfoot from stairs through second level where you'll find three good sized bedrooms including spacious primary with double closets. Modernized full bathroom offers plenty of storage, ceramic flooring, and updated finishes you'll appreciate. The lower level is yet another bonus, including a gas fireplace and walkout with sliding door to patio backing onto quiet and private single family residential development. With ample storage and a roughed in bathroom, there's nothing to say except WOW! Other updates include: 800 series doors, many fixtures, and fresh paint throughout. With great access to the 401, just minutes to Victoria Hospital, walking distance to schools, and all of South London's amenities, this property is truly a delight to show, and will be a wonderful new home to a lucky Buyer!
Inclusions: Fridge, Stove, Washer, Dryer
