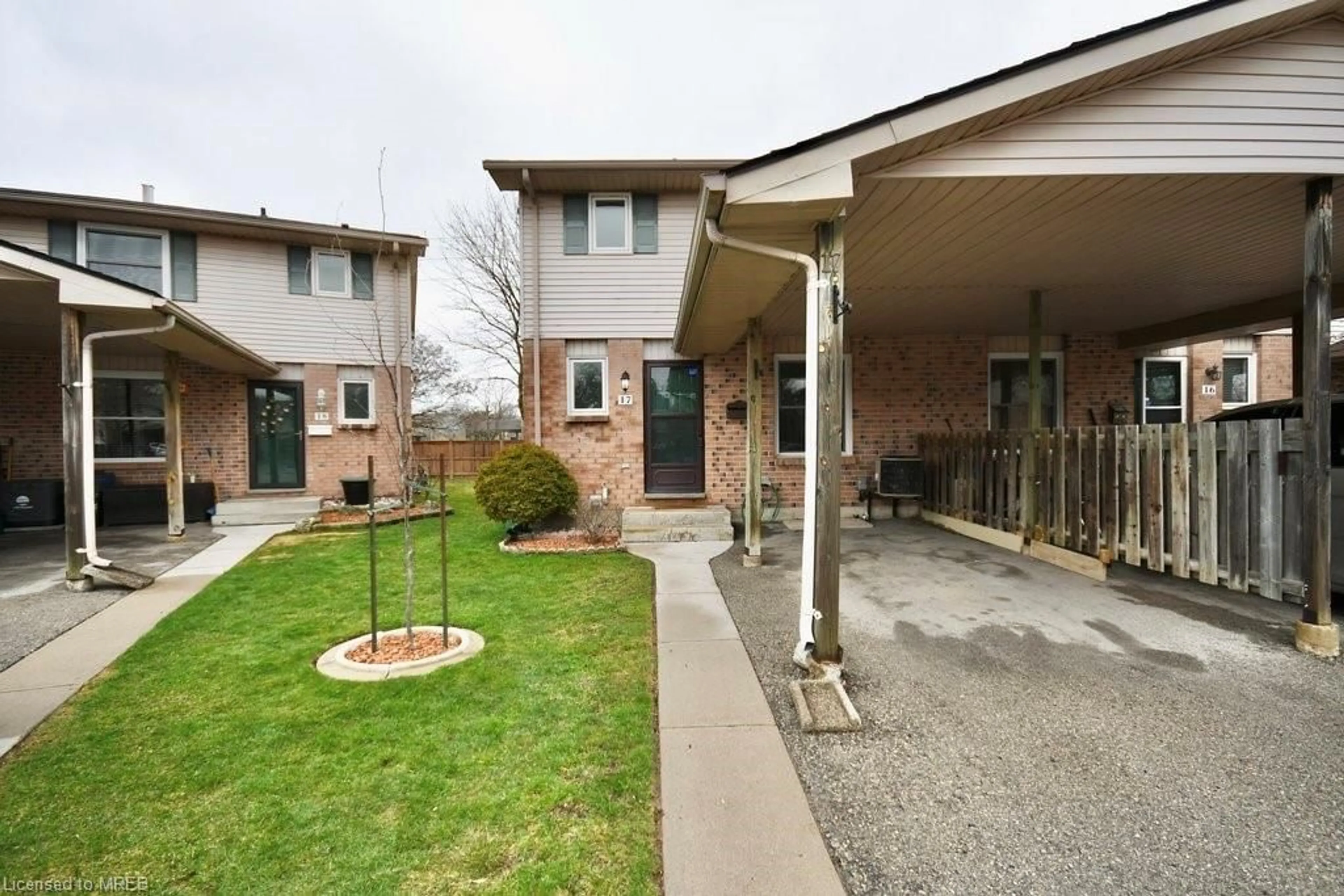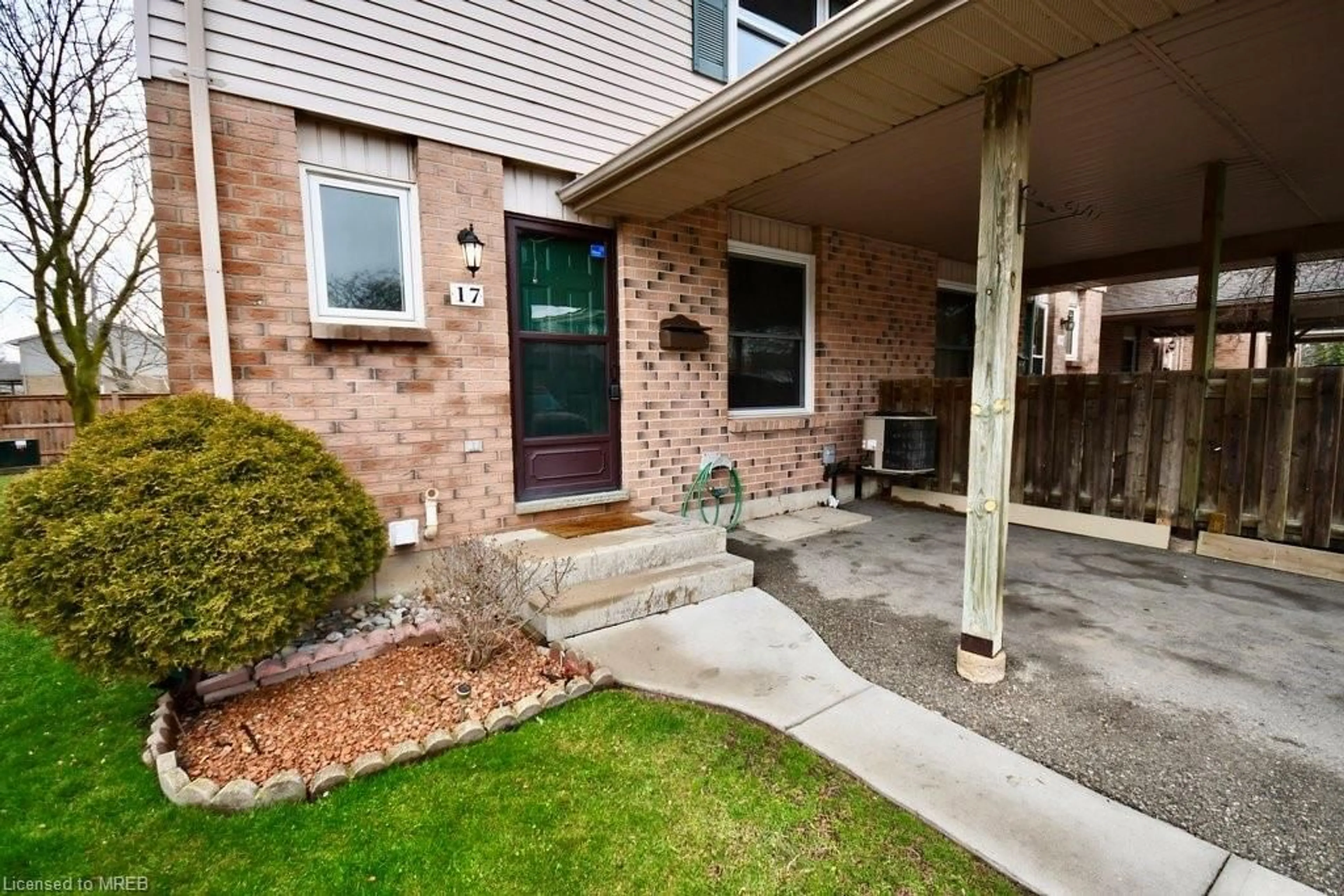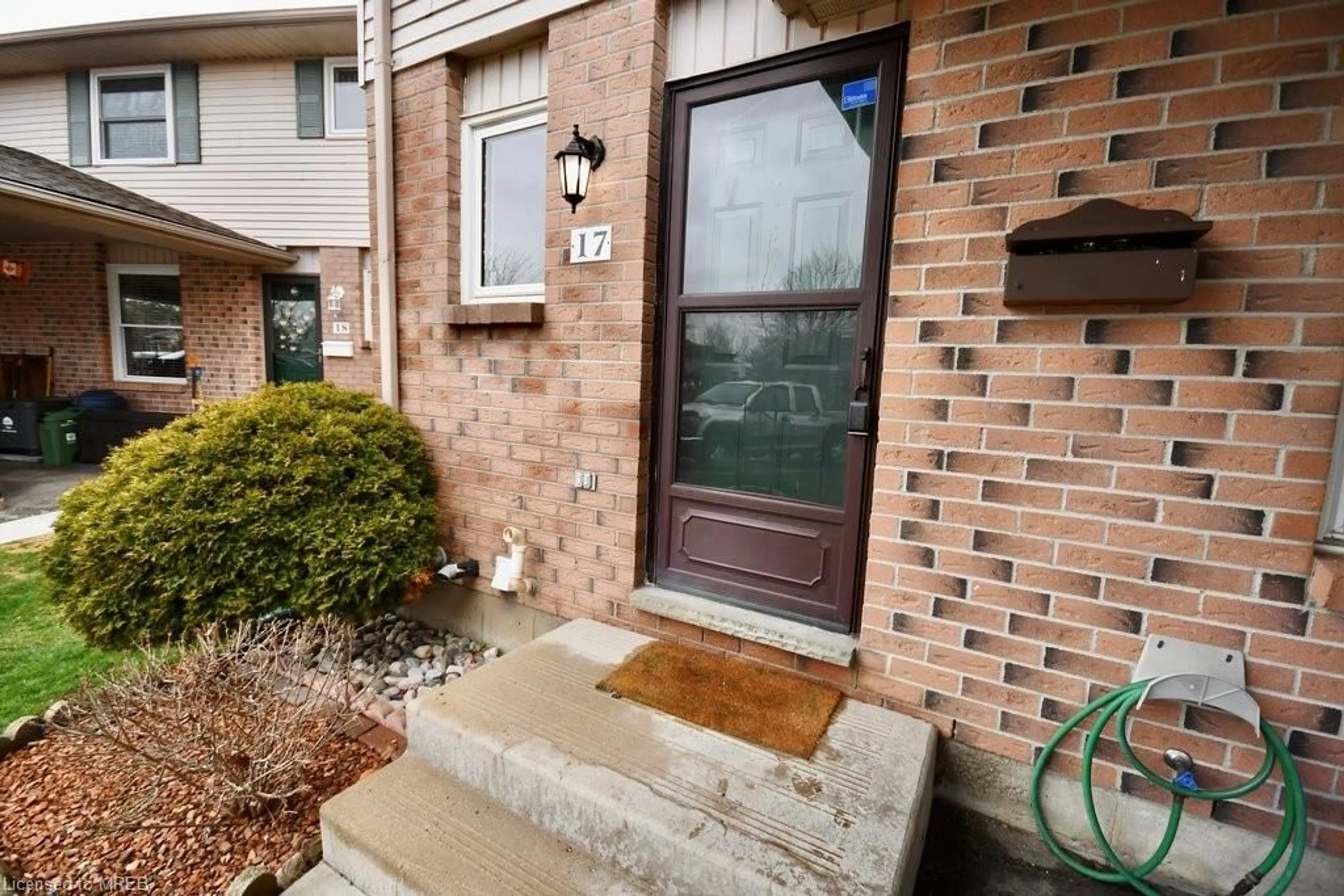160 Conway Dr #17, London, Ontario N6E 3M5
Contact us about this property
Highlights
Estimated ValueThis is the price Wahi expects this property to sell for.
The calculation is powered by our Instant Home Value Estimate, which uses current market and property price trends to estimate your home’s value with a 90% accuracy rate.$555,000*
Price/Sqft$383/sqft
Days On Market14 days
Est. Mortgage$2,091/mth
Tax Amount (2024)$3,410/yr
Description
Welcome to this beautiful, end unit, 3 bedroom and 1.5 bathroom, 2 storey townhouse! This open concept townhouse has tons to offer, the large master bedroom contains double closets. The home has been freshly painted throughout, you have updated bathrooms, updated kitchen, with all new appliances. this home has one of the lowest condo fees in the city of only $260/month, you also have a finished lower level for extra space/recreation. you will feel right at home with this cozy, quiet complex. This home is situated conveniently next to schools, white oaks mall, the countless amenenties of white oaks, grocery stores, and city buses. In addition to this you are vercy close to the 401/402 Highways. not to miss! book your showings today.
Property Details
Interior
Features
Main Floor
Dining Room
3.43 x 3.05Kitchen
2.54 x 3.45Living Room
5.69 x 3.12Bathroom
2-Piece
Exterior
Features
Parking
Garage spaces -
Garage type -
Total parking spaces 2
Property History
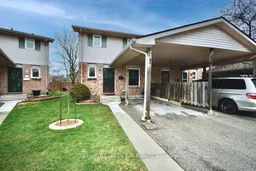 34
34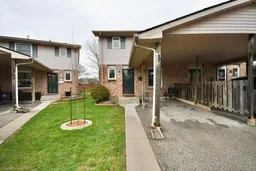 31
31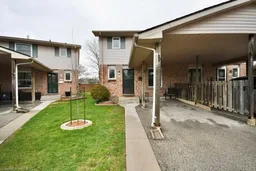 43
43
