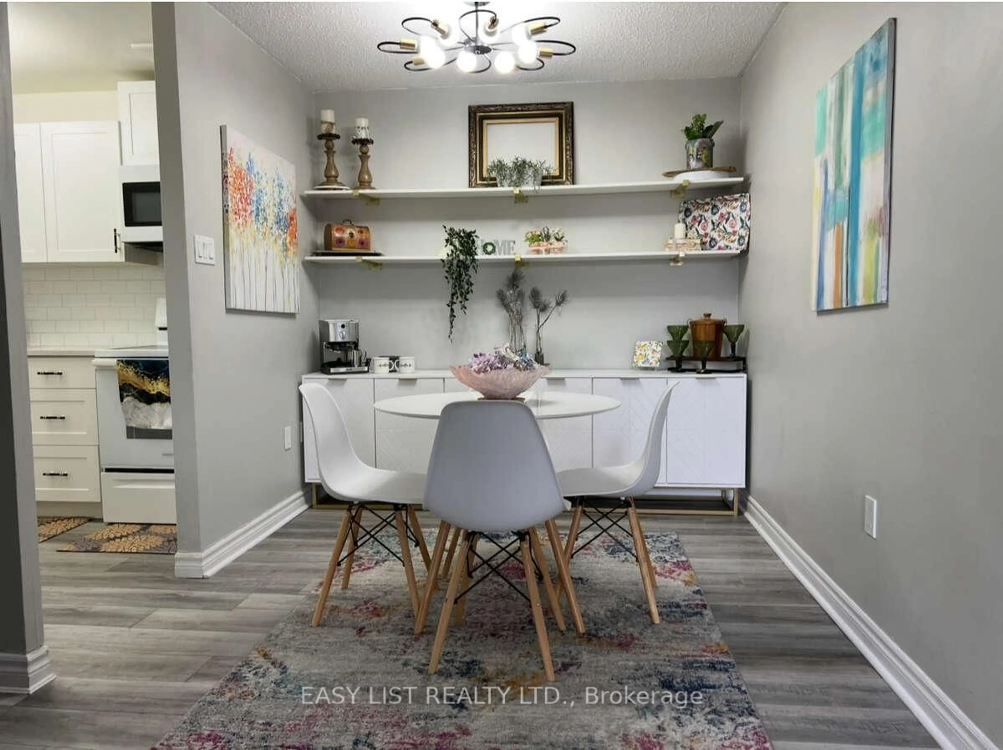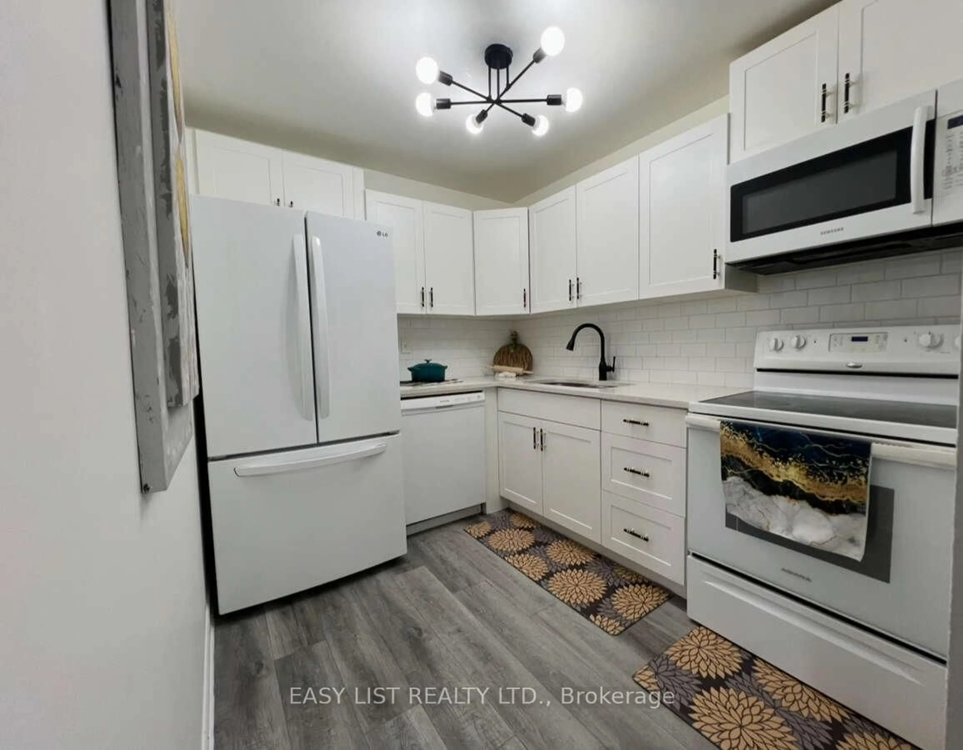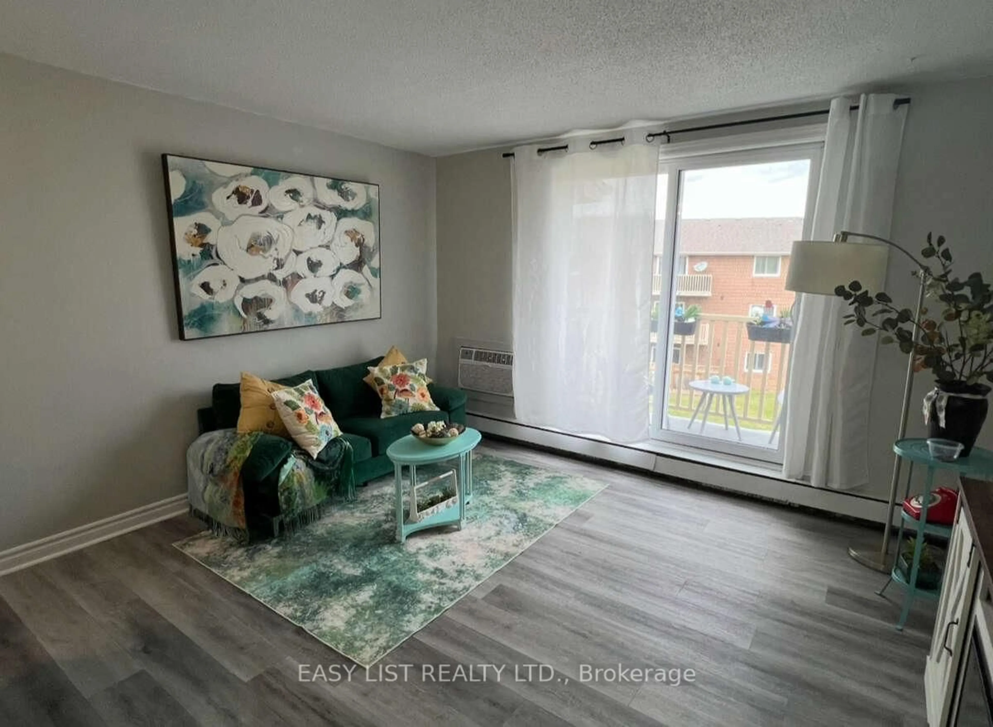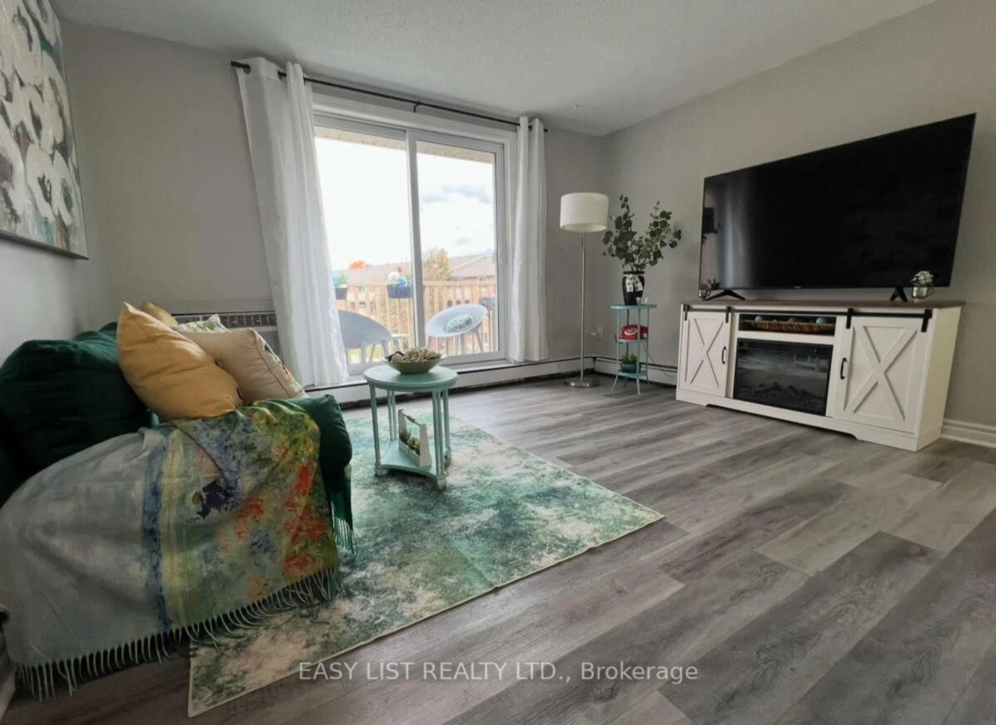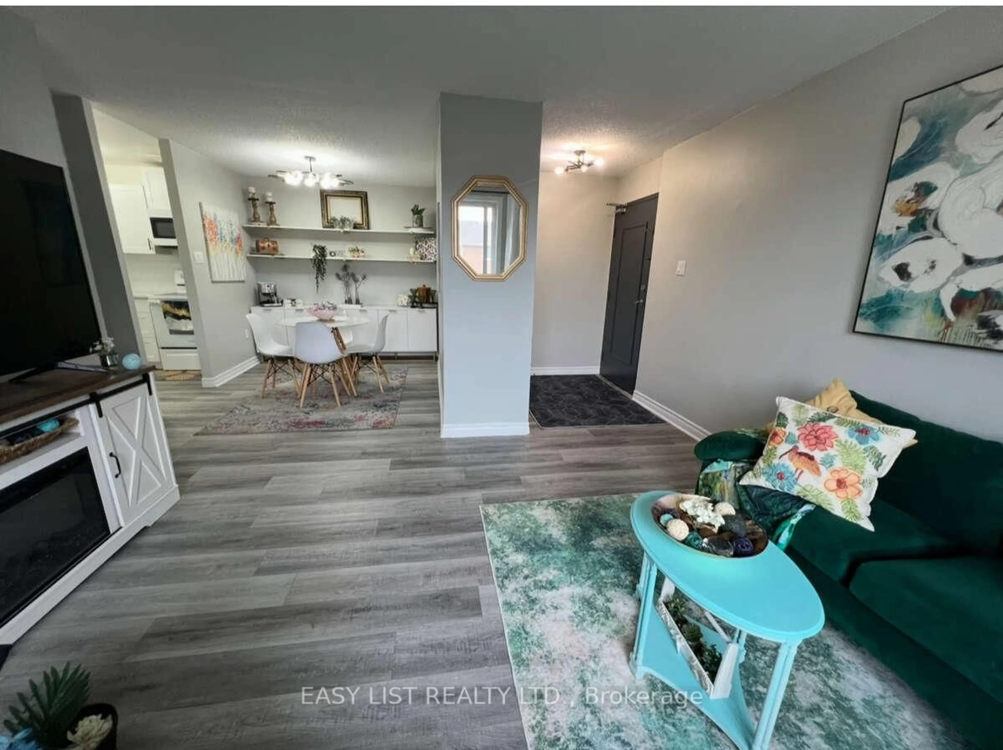1582 Ernest Ave #304, London South, Ontario N6E 2S4
Contact us about this property
Highlights
Estimated valueThis is the price Wahi expects this property to sell for.
The calculation is powered by our Instant Home Value Estimate, which uses current market and property price trends to estimate your home’s value with a 90% accuracy rate.Not available
Price/Sqft$306/sqft
Monthly cost
Open Calculator
Description
For more info on this property, please click the Brochure button below. Bright and Inviting 3-Bedroom 1.5 Bath Condo in the Desirable White Oaks Area. Discover exceptional value and comfort in this rare, bright and inviting spacious 3-bedroom, 1.5-bath condominium - a perfect choice for families, first-time buyers, or savvy investors. Step inside to a bright and open living space featuring vinyl plank flooring throughout and all-new light fixtures, including ceiling fans in each bedroom. The modern kitchen is sure to impress with quartz countertops, subway tile backsplash, and plenty of workspace for cooking and entertaining. The primary bedroom offers a large closet and a private ensuite bathroom, while two additional generously sized bedrooms provide flexibility for family, guests, or a home office. You'll also appreciate the large walk-in storage room/pantry-a rare find in condo living! Enjoy relaxing or entertaining outdoors on your spacious balcony, with BBQs permitted for year-round enjoyment. This unit also includes an air conditioner, electric fireplace, and dining room consoles, plus a new electrical panel with breakers for added peace of mind. The building is quiet family friendly and well maintained in a park like setting. Offering on-site laundry, with condo fees that include heat, water, and parking-making this an affordable and worry-free lifestyle. Located in the sought-after White Oaks area, minutes from Highways 401 and 402, with schools, parks, malls, bus stops, and countless amenities all nearby.
Property Details
Interior
Features
Flat Floor
Primary
3.37 x 3.17Foyer
1.8 x 1.9Dining
3.12 x 2.4Bathroom
2.33 x 0.89Exterior
Features
Parking
Garage spaces -
Garage type -
Total parking spaces 2
Condo Details
Amenities
Bbqs Allowed, Visitor Parking
Inclusions
Property History
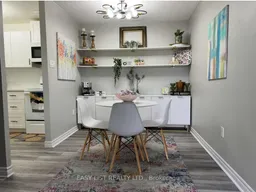 33
33
