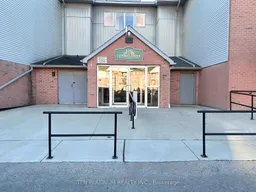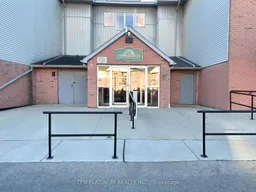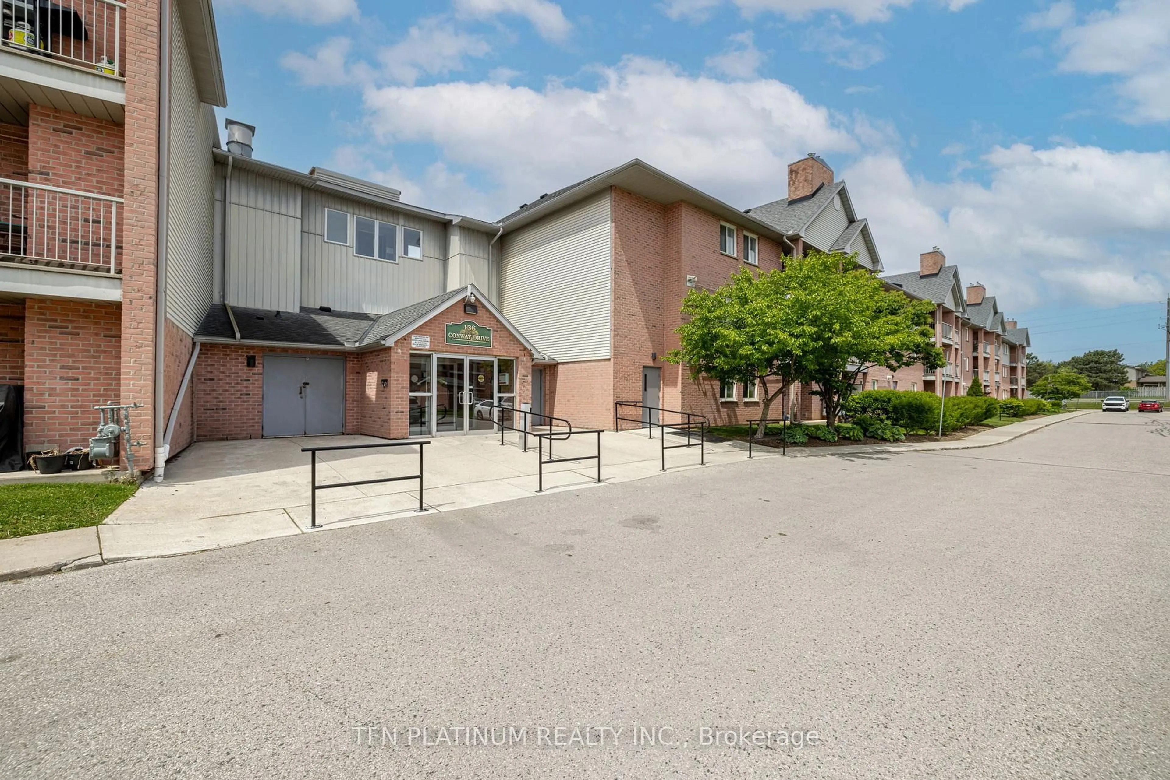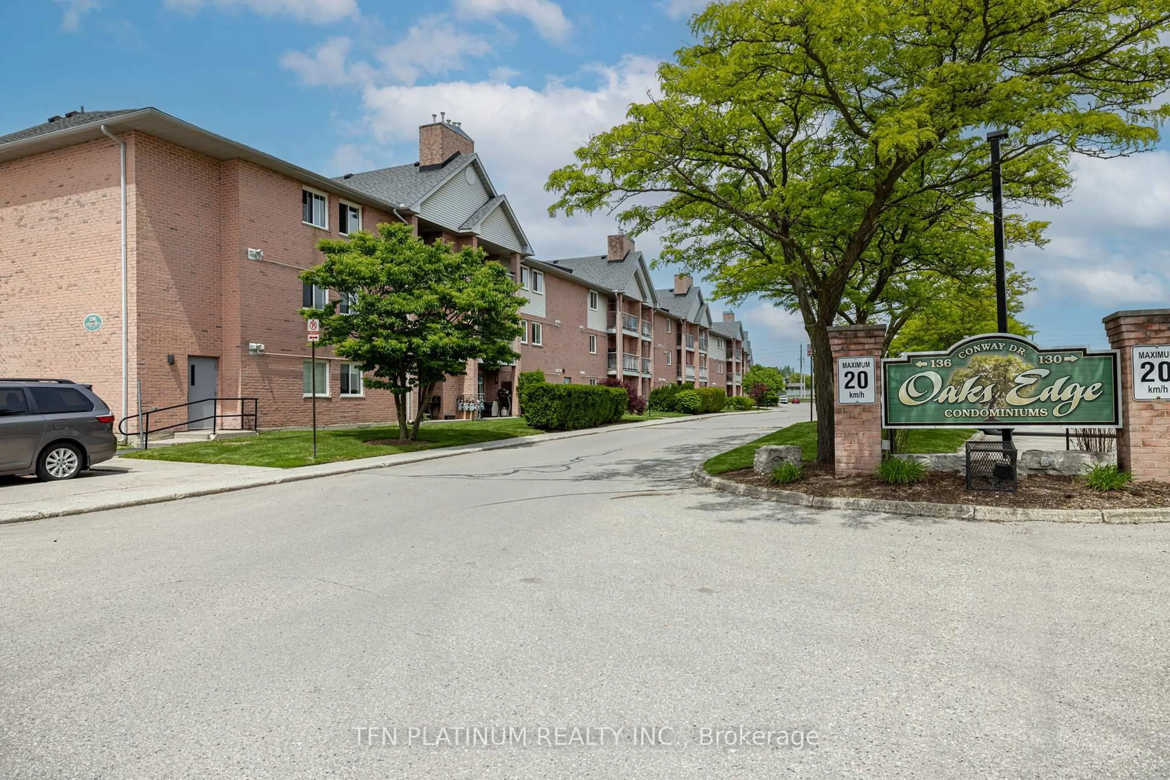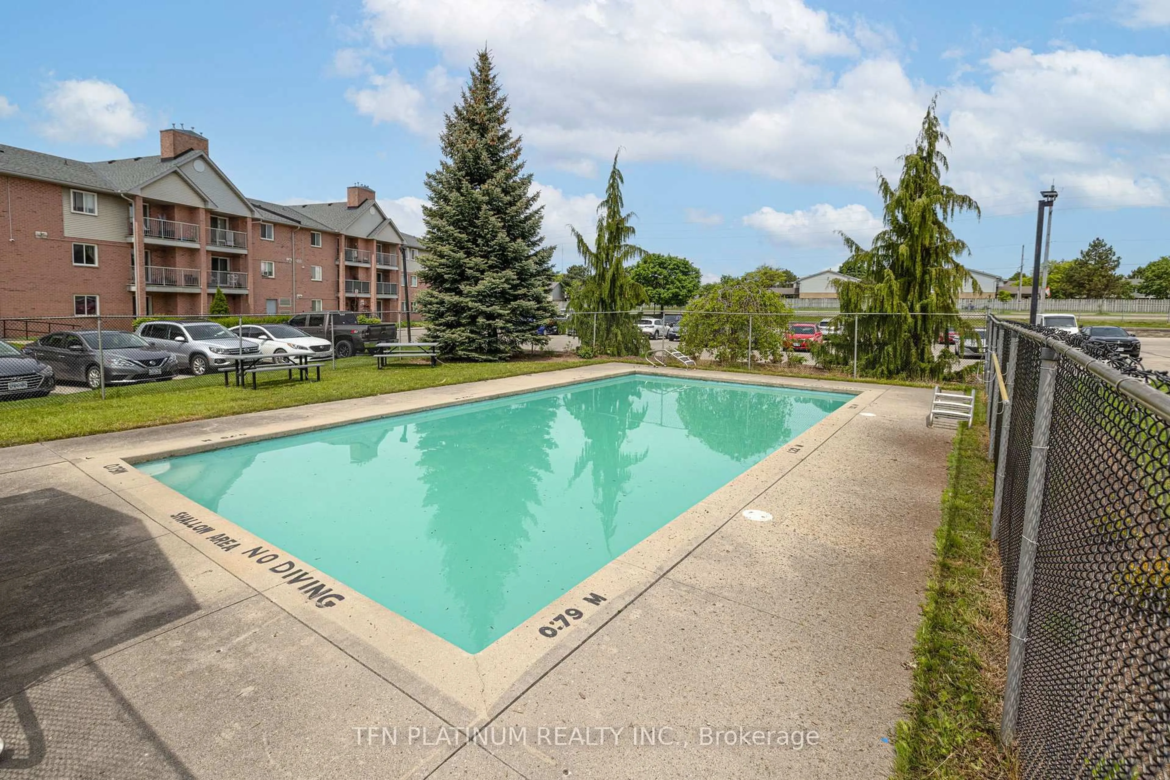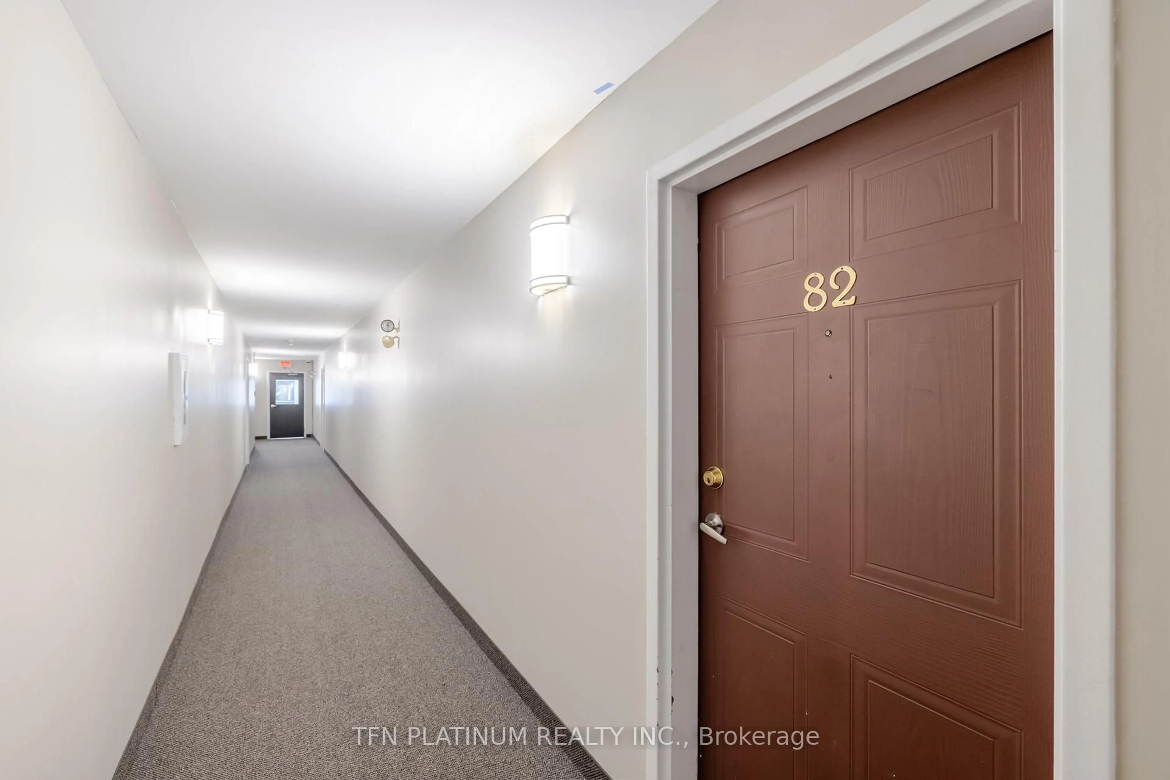136 Conway Dr #82, London South, Ontario N6E 3N1
Contact us about this property
Highlights
Estimated valueThis is the price Wahi expects this property to sell for.
The calculation is powered by our Instant Home Value Estimate, which uses current market and property price trends to estimate your home’s value with a 90% accuracy rate.Not available
Price/Sqft$367/sqft
Monthly cost
Open Calculator
Description
Ready To Move In Spacious Top floor condo with lots of sun exposure Located in the west end of White Oaks this spacious 2 bedroom condo is perfect for first time buyers, someone downsizing or an investor! This 3rd floor condo offers a nice view, convenience located close to shopping, entertainment, bus routes and schools! This condo features a functional kitchen, dining area, good size living room with a gas fireplace and a sliding door that lead to a great balcony. The Bedrooms are spacious and offers a closet. There is also a large storage room inside of the condo. Located outside there is a pool for all residents which is perfect for our upcoming hot summer days. condo fees are very affordable and include your water, building insurance, common elements and your parking!
Property Details
Interior
Features
Flat Floor
Living
5.03 x 3.6Laminate / Fireplace / W/O To Balcony
Kitchen
2.44 x 2.44Laminate / Stainless Steel Appl
Primary
3.96 x 3.35Laminate / Closet
2nd Br
3.96 x 3.05Exterior
Features
Parking
Garage spaces -
Garage type -
Total parking spaces 1
Condo Details
Inclusions
Property History
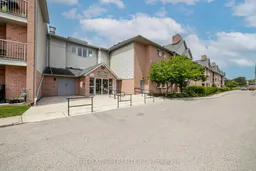 24
24
