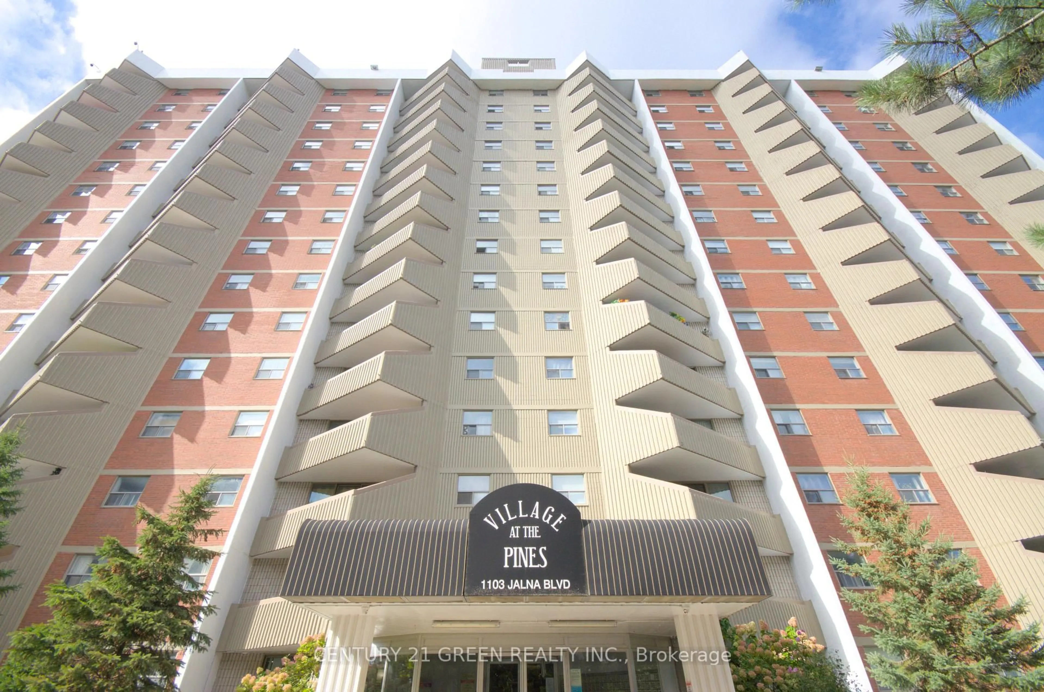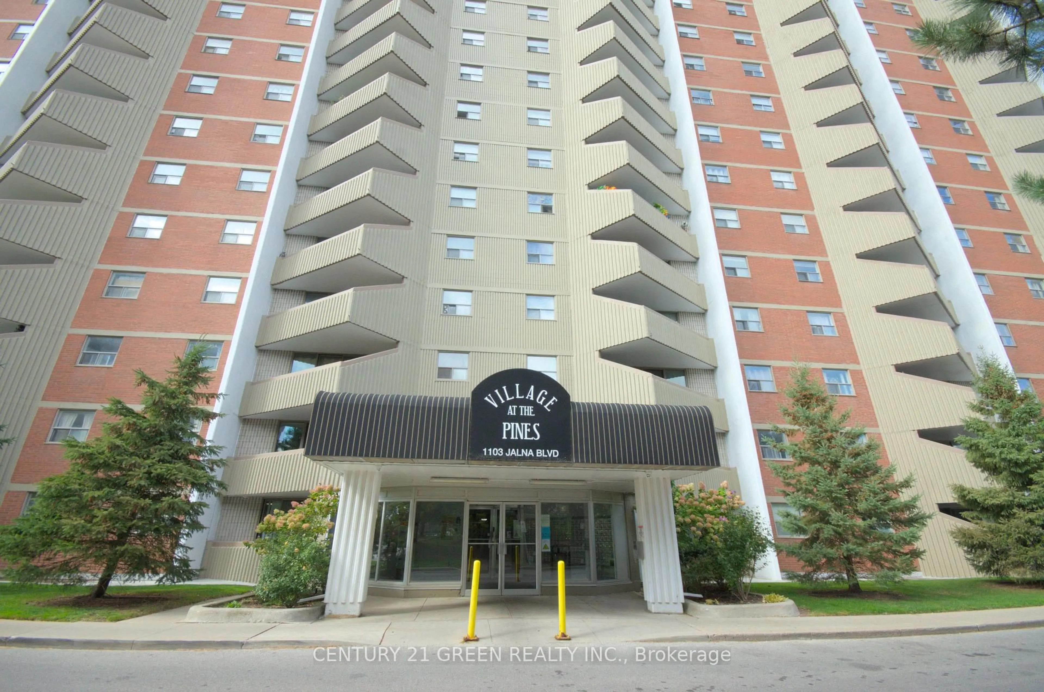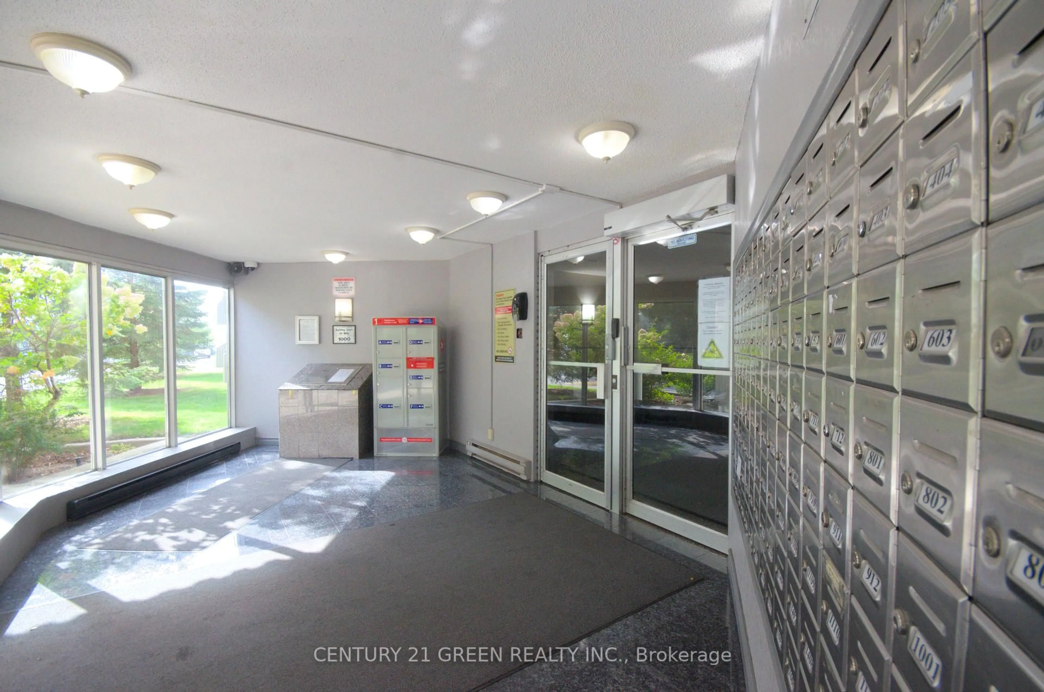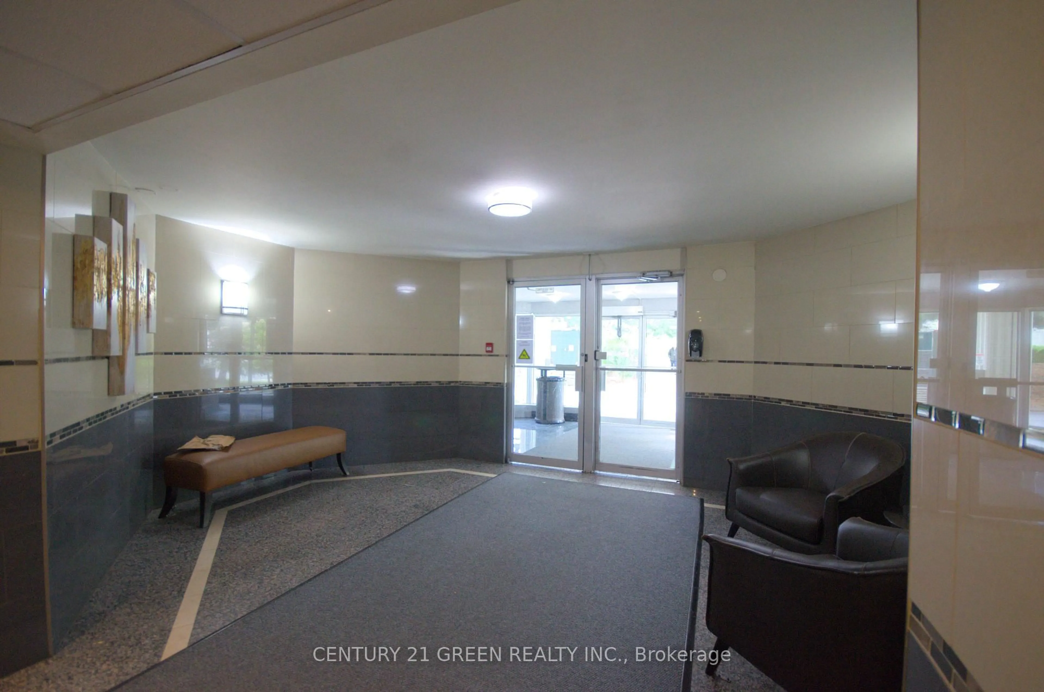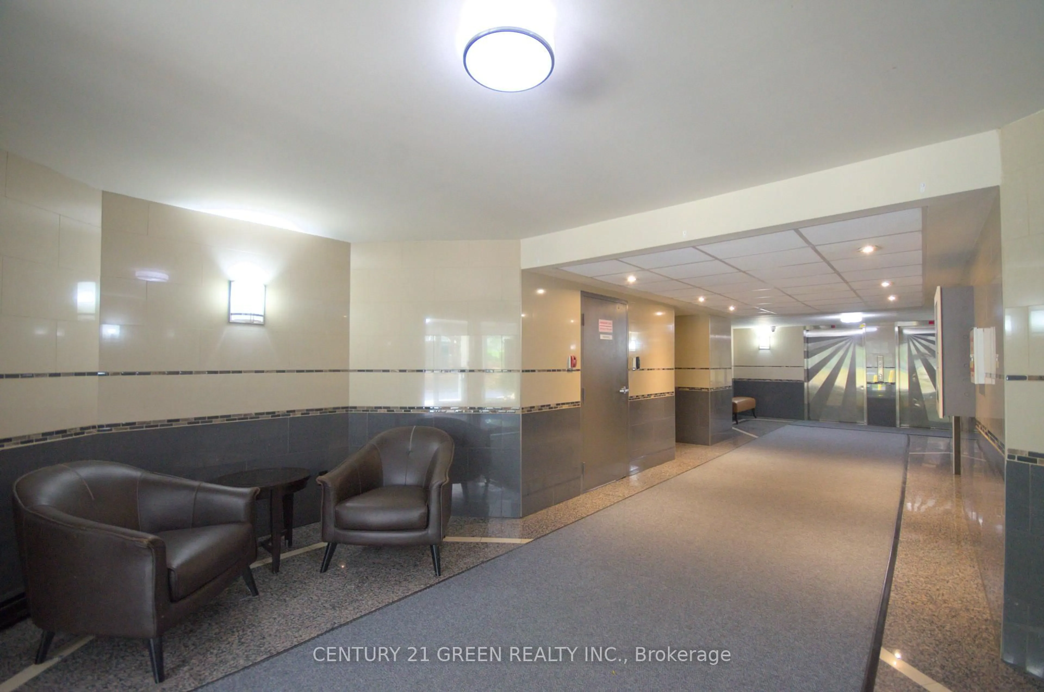1103 Jalna Blvd #1005, London South, Ontario N6E 2W8
Contact us about this property
Highlights
Estimated valueThis is the price Wahi expects this property to sell for.
The calculation is powered by our Instant Home Value Estimate, which uses current market and property price trends to estimate your home’s value with a 90% accuracy rate.Not available
Price/Sqft$431/sqft
Monthly cost
Open Calculator
Description
Welcome to this bright and spacious 1-bedroom condo located in a prime, highly accessible location! Perfectly situated within walking distance to Fanshawe College (South Campus), White Oaks Mall, the public library, Urgent Care Centre, Park, Playground, and the Community Centre with pool and fitness amenities, this home offers better opportunity, with all utilities included on condo fee, convenience and lifestyle. Enjoy easy access to public transportation, grocery stores, restaurants, churches, and all essential services everything you need is right at your doorstep! This well-maintained unit is ideal for first-time home buyers, students, or savvy investors looking for an excellent opportunity in a sought-after area. Commuters will love the quick access to Highways 401 and 402, making travel around the city and beyond effortless. Whether you're looking for a comfortable home or a smart investment, this property checks all the boxes for location, value, and convenience. Don't miss this chance to own a property in one of the most desirable and connected areas of the city
Property Details
Interior
Features
Main Floor
Living
4.42 x 3.2Dining
2.9 x 2.69Kitchen
3.05 x 2.29Primary
3.96 x 2.9Exterior
Features
Parking
Garage spaces -
Garage type -
Total parking spaces 1
Condo Details
Amenities
Bbqs Allowed, Bike Storage, Car Wash, Elevator, Playground, Visitor Parking
Inclusions
Property History
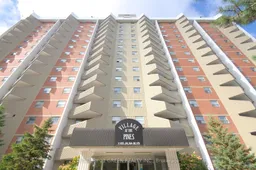 38
38
