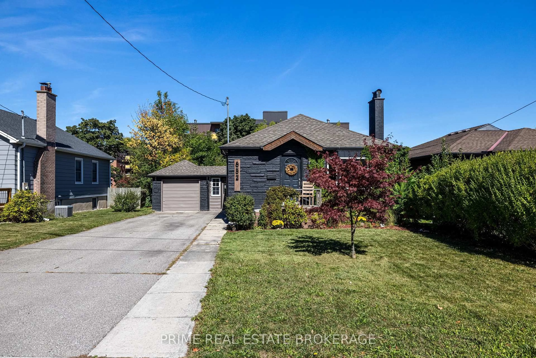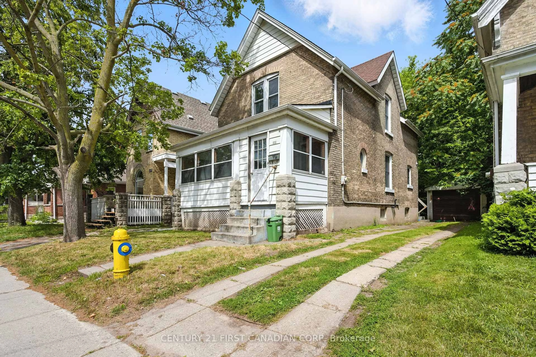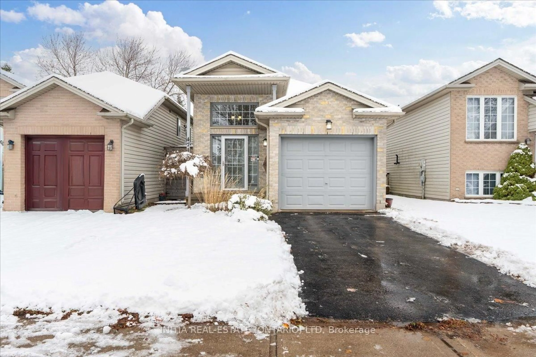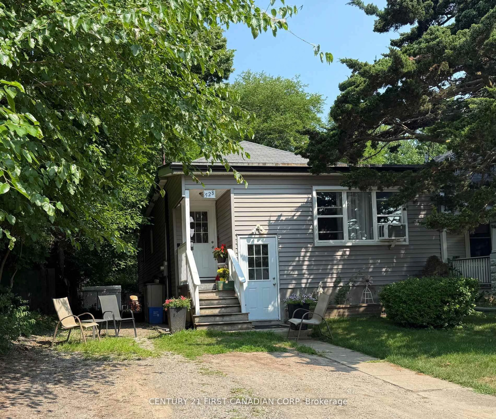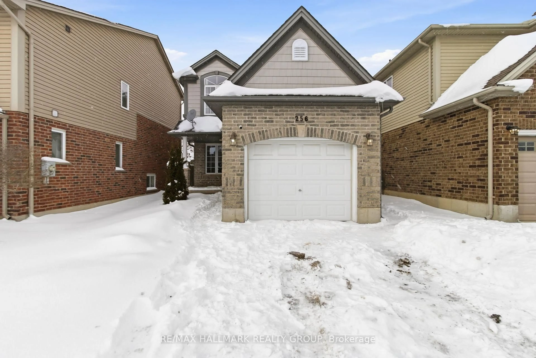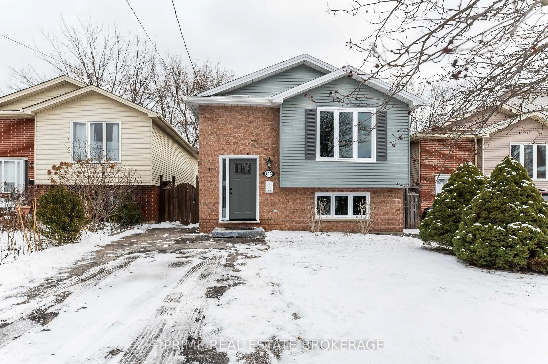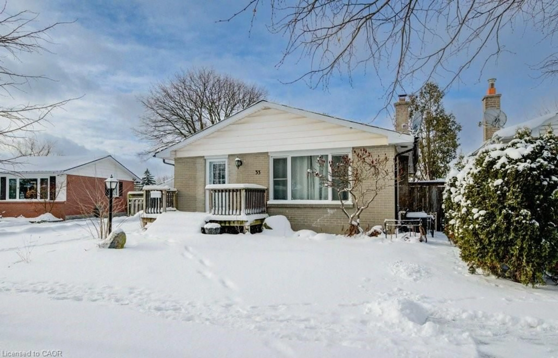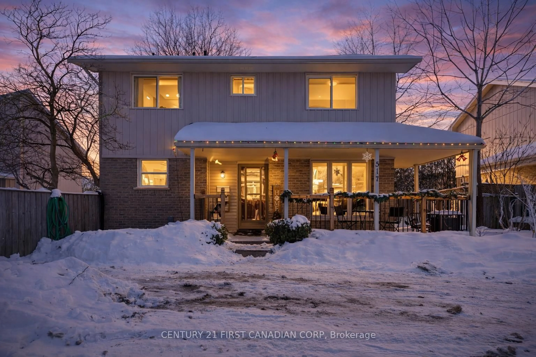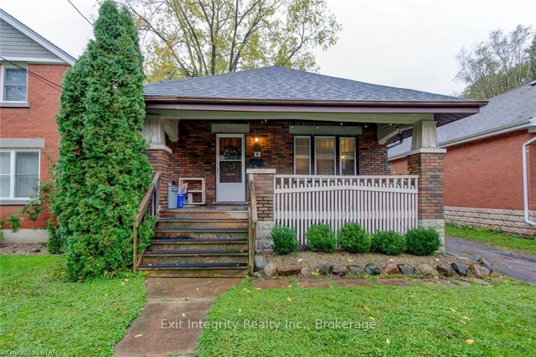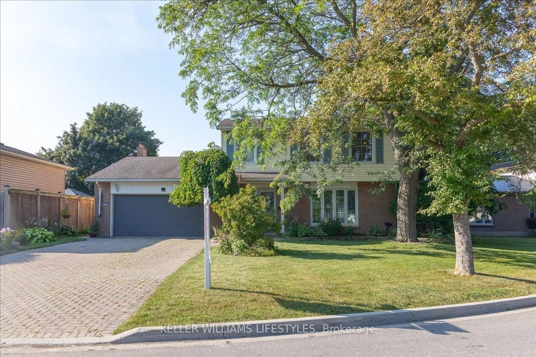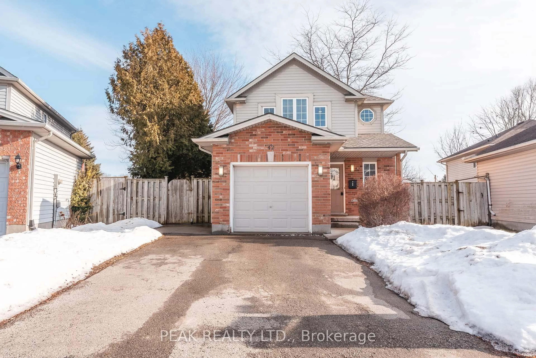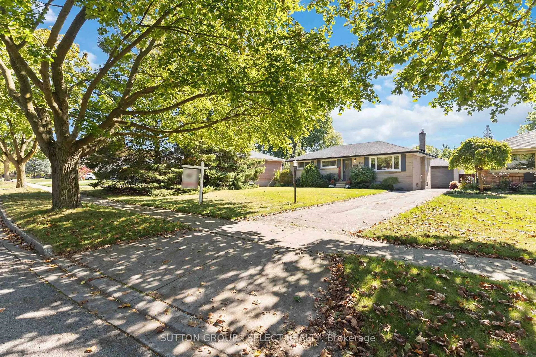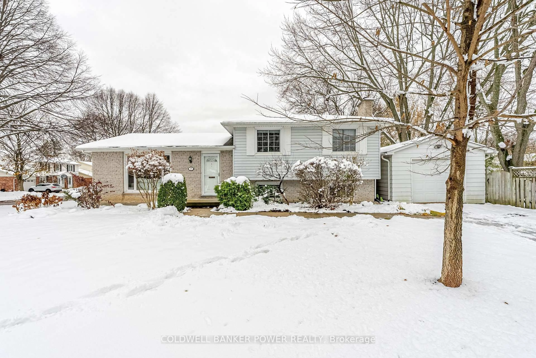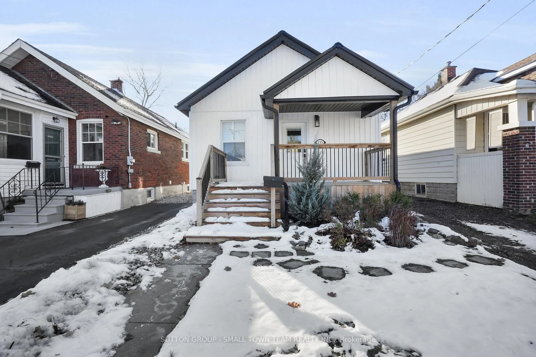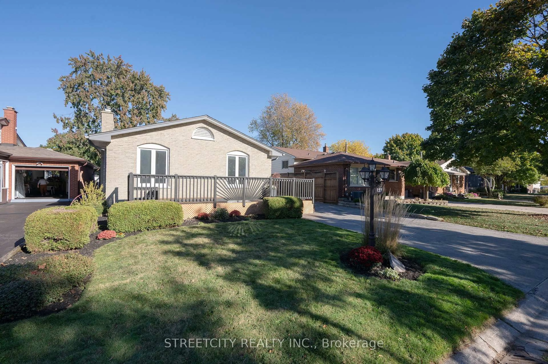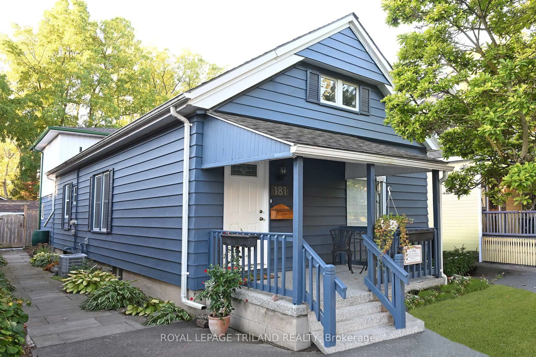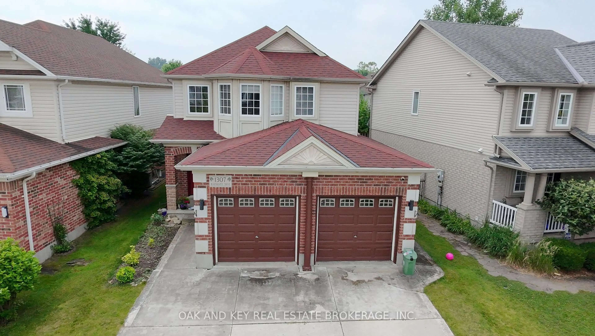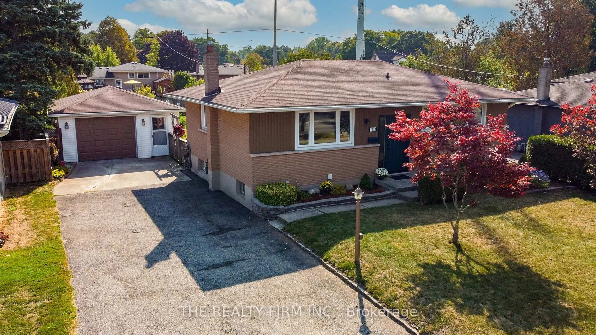Outstanding location on a quiet crescent, just steps from Westmount Lions Park! This well-maintained home offers parking for four with a double driveway plus a bonus attached single-car garage featuring convenient inside entry. Enjoy a new deck and fenced private backyard perfect for relaxing and entertaining. Inside, you're welcomed by a spacious foyer and a convenient two-piece bath. The main floor features a bright kitchen open to the eating area beside the living room, creating an ideal flow for family life and gatherings. Upstairs, the oversized bedrooms provide plenty of space for everyone. The massive primary bedroom includes a cheater ensuite for added convenience. The finished lower level adds valuable extra living space, with a family room currently set up as a bedroom - perfect for guests or teens. Additional highlights include an owned on-demand water heater and a functional, family-friendly layout throughout. A wonderful opportunity to live in a desirable family neighbourhood close to parks, schools, and amenities! Some photos are virtually staged.
Inclusions: FRIDGE, STOVE, DISHWASHER, WASHER, DRYER
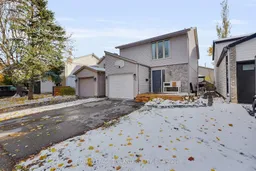 37
37

