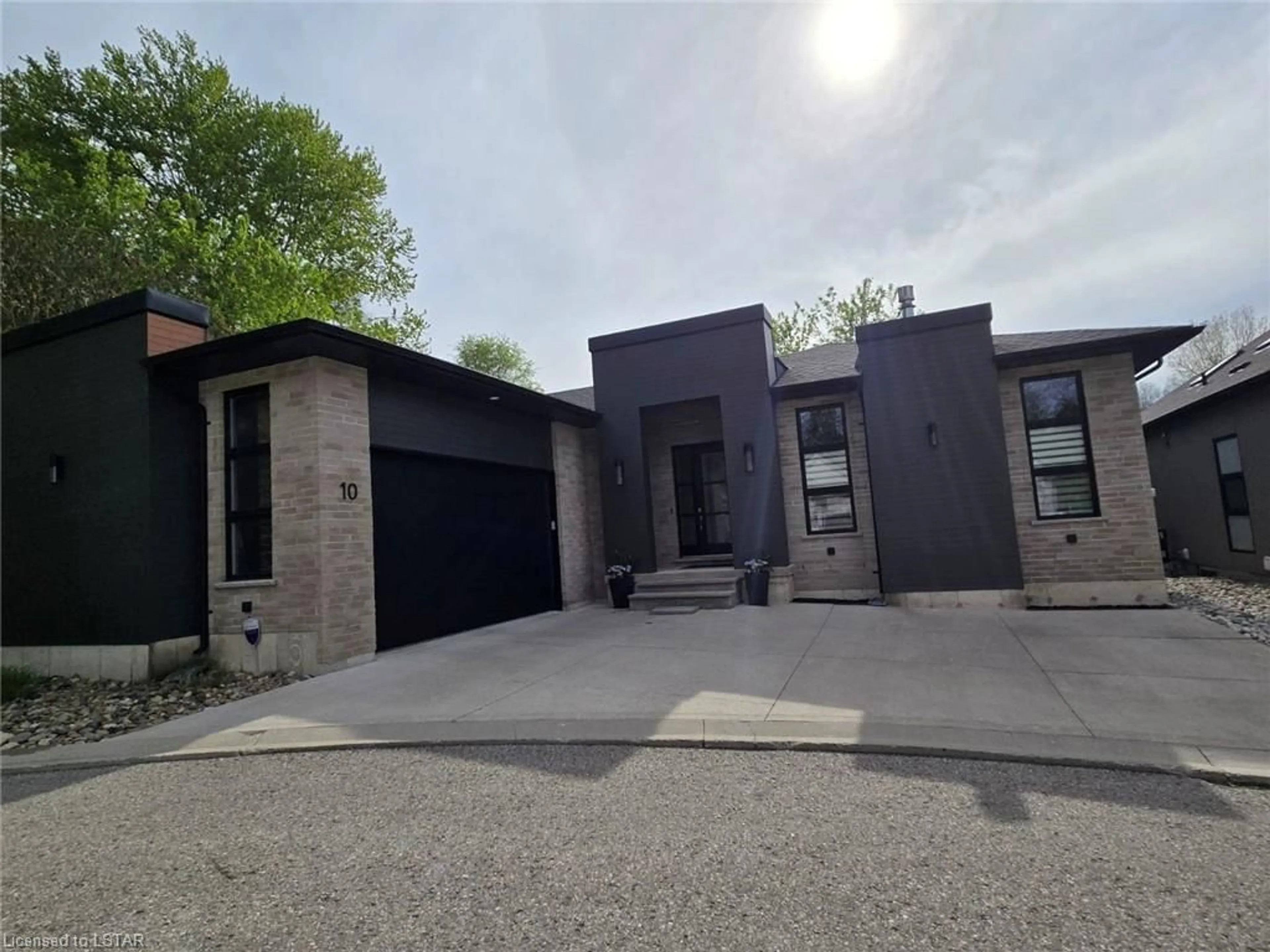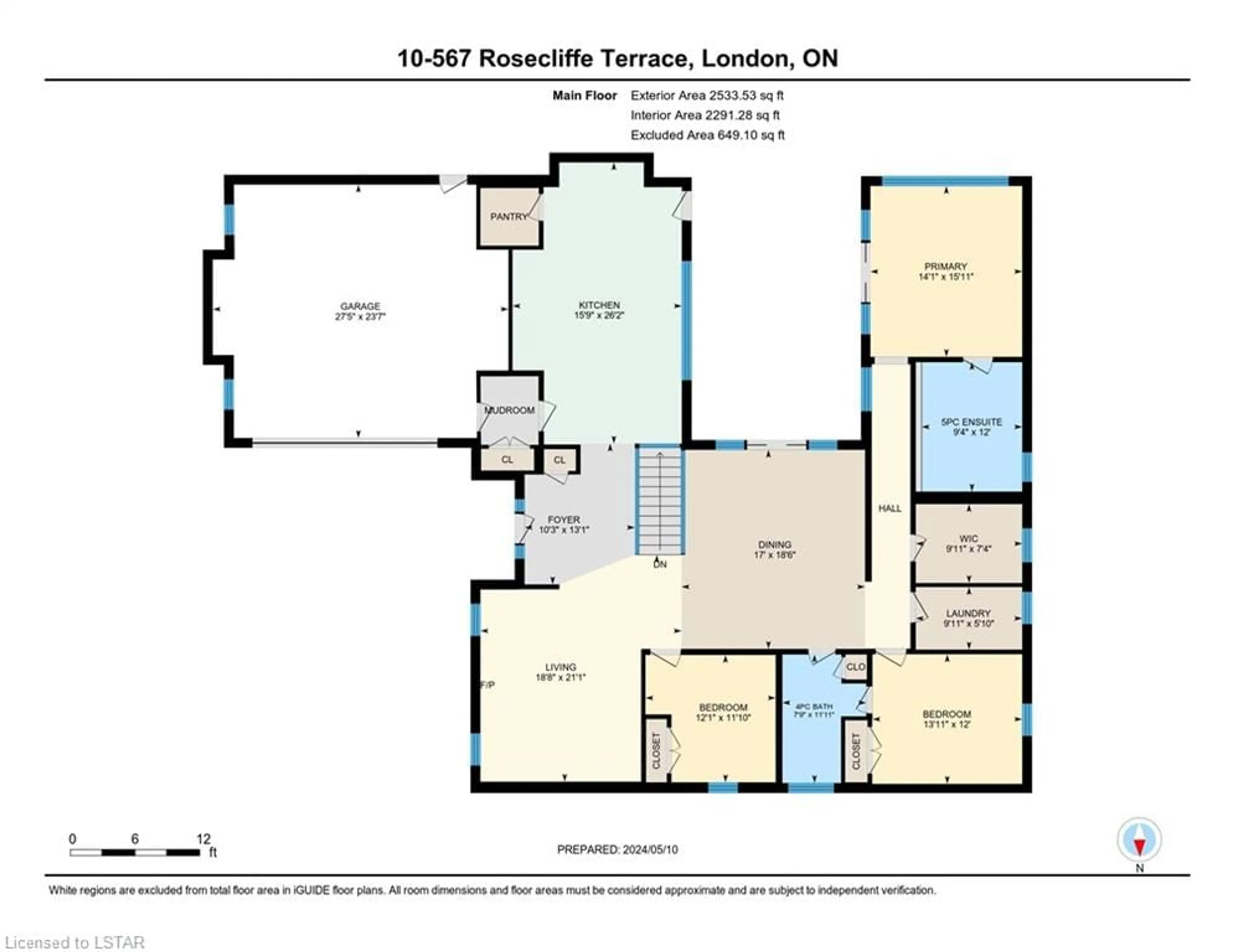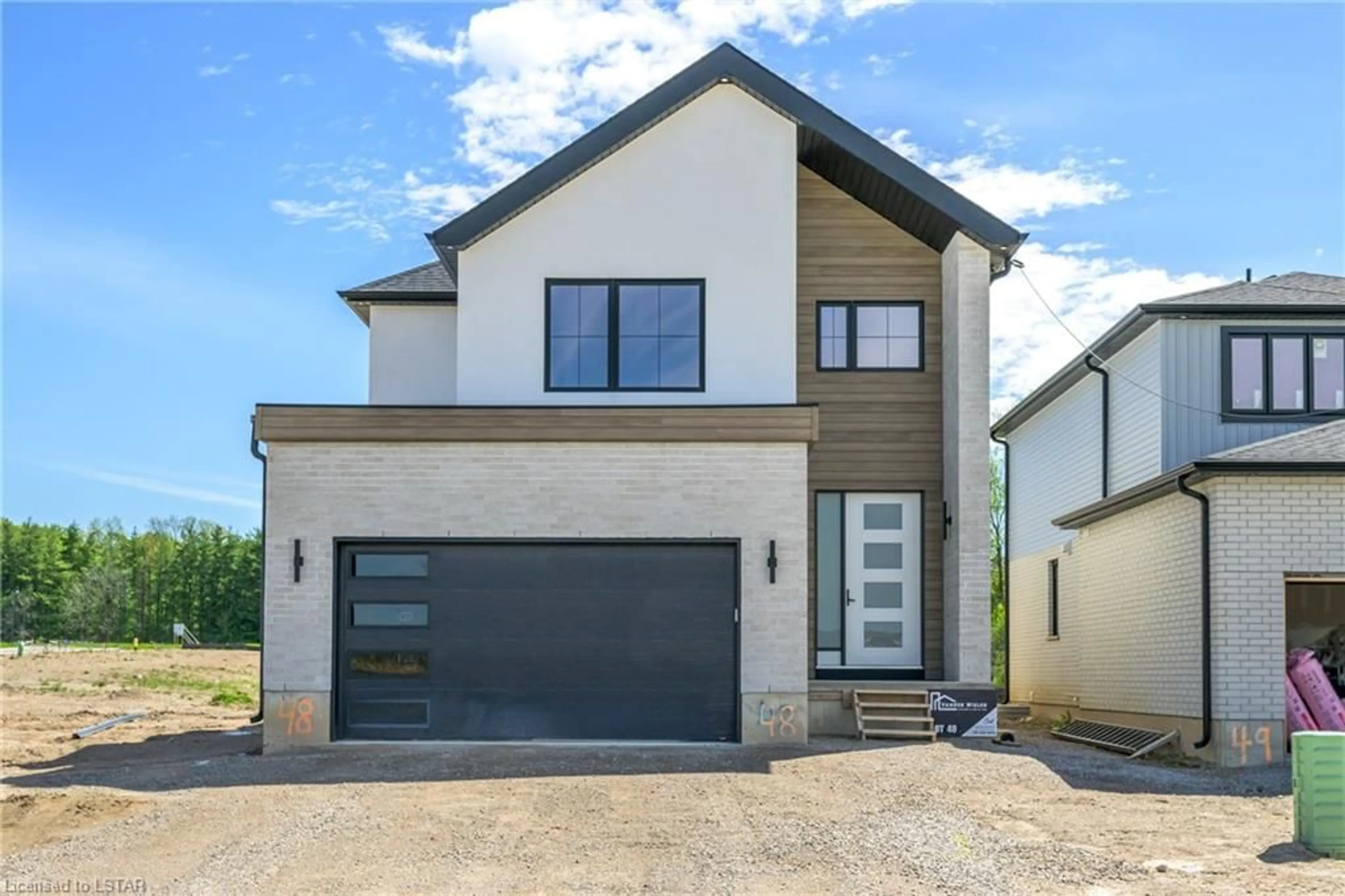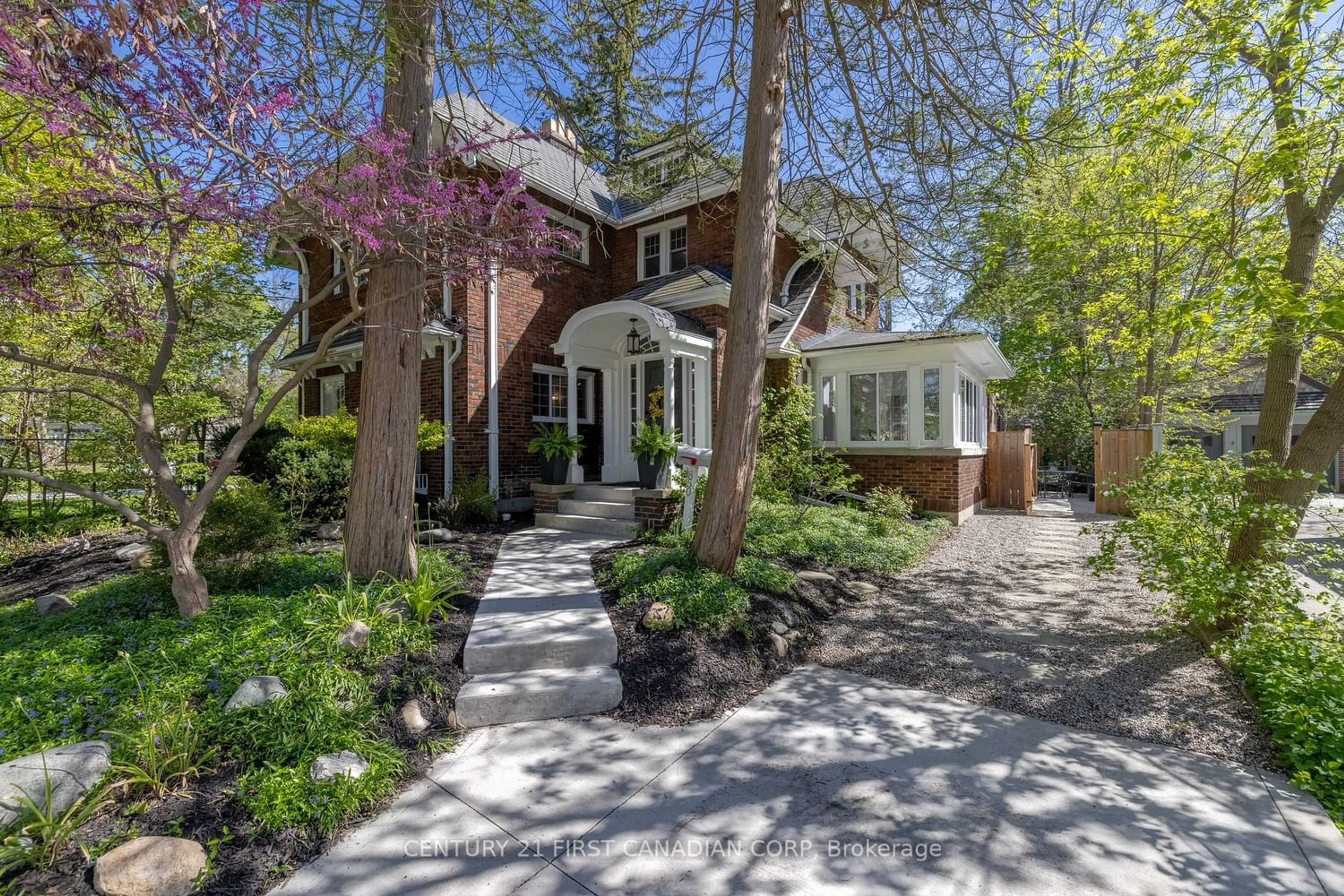567 Rosecliffe Terr #10, London, Ontario N6K 0E2
Contact us about this property
Highlights
Estimated ValueThis is the price Wahi expects this property to sell for.
The calculation is powered by our Instant Home Value Estimate, which uses current market and property price trends to estimate your home’s value with a 90% accuracy rate.$1,293,000*
Price/Sqft$398/sqft
Days On Market12 days
Est. Mortgage$5,798/mth
Maintenance fees$200/mth
Tax Amount (2024)$10,259/yr
Description
Rosecliffe Estates is a private enclave located right in the city. This private street boasts large executive modern designed homes in an excellent established community. This 4 bedroom, 3 bathroom bungalow was fully customized to maximize living and entertaining. Walking in, you'll quickly notice the attention to detail...with its stunning floor to ceiling glass walls and functional layout, allowing the natural sunlight to cascade through floor to ceiling windows on the west coast style home, with a private courtyard seen and available to enter into most principle rooms. This one of a kind executive home with 10' ceilings, open concept main floor, presents an oversized and spacious chef's kitchen, waterfall quartz multi level countertops, walk in pantry and walk out to a beautiful secluded courtyard perfect for BBQ and entertaining. A very spacious and cozy living room with gas fireplace compliments such a unique dining room accented with gorgeous glass. A stunning primary bedroom features a large ensuite bathroom and spacious walk in closet. Two more good sized bedrooms, large laundry room with plenty of storage on the main floor. Lower level features a good size bedroom with walk in closet, bathroom, glassed in wine cellar, and office/workout room, huge theatre room with fireplace, wet bar and an unspoiled large area for pool table or games for your family. This truly is a "One of a Kind" and an absolute delight to show!
Property Details
Interior
Features
Main Floor
Eat-in Kitchen
8.00 x 5.77open concept / tile floors / walkout to balcony/deck
Bathroom
4-Piece
Bedroom
4.24 x 3.66Engineered Hardwood
Bedroom Primary
4.88 x 4.27engineered hardwood / walk-in closet / walkout to balcony/deck
Exterior
Features
Parking
Garage spaces 2
Garage type -
Other parking spaces 3
Total parking spaces 5
Property History
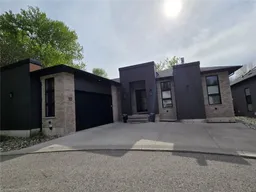 49
49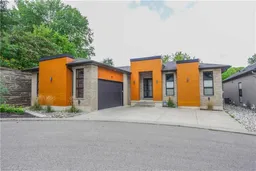 50
50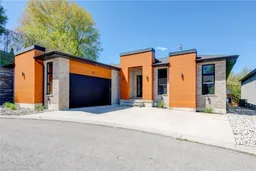 50
50
