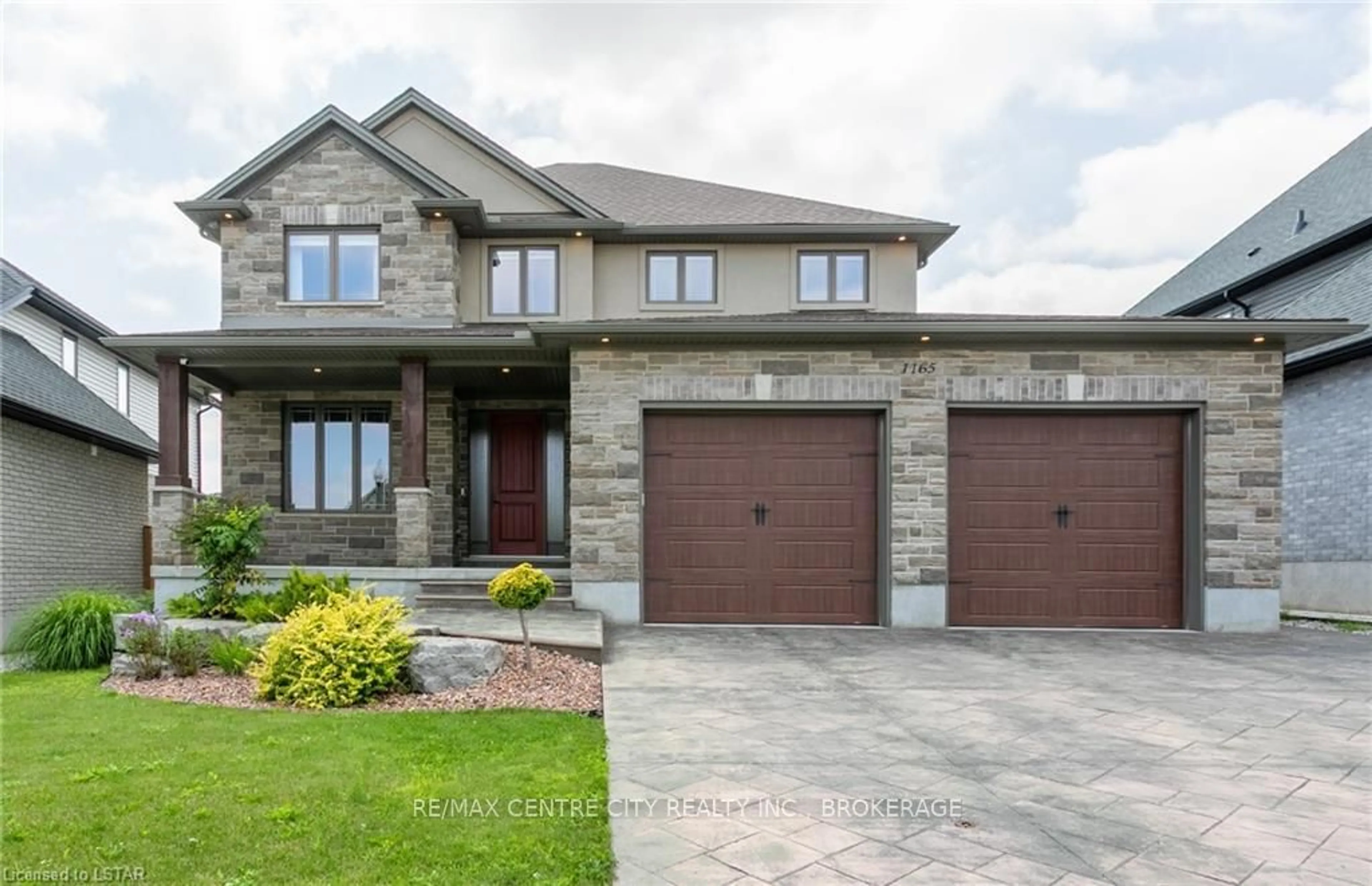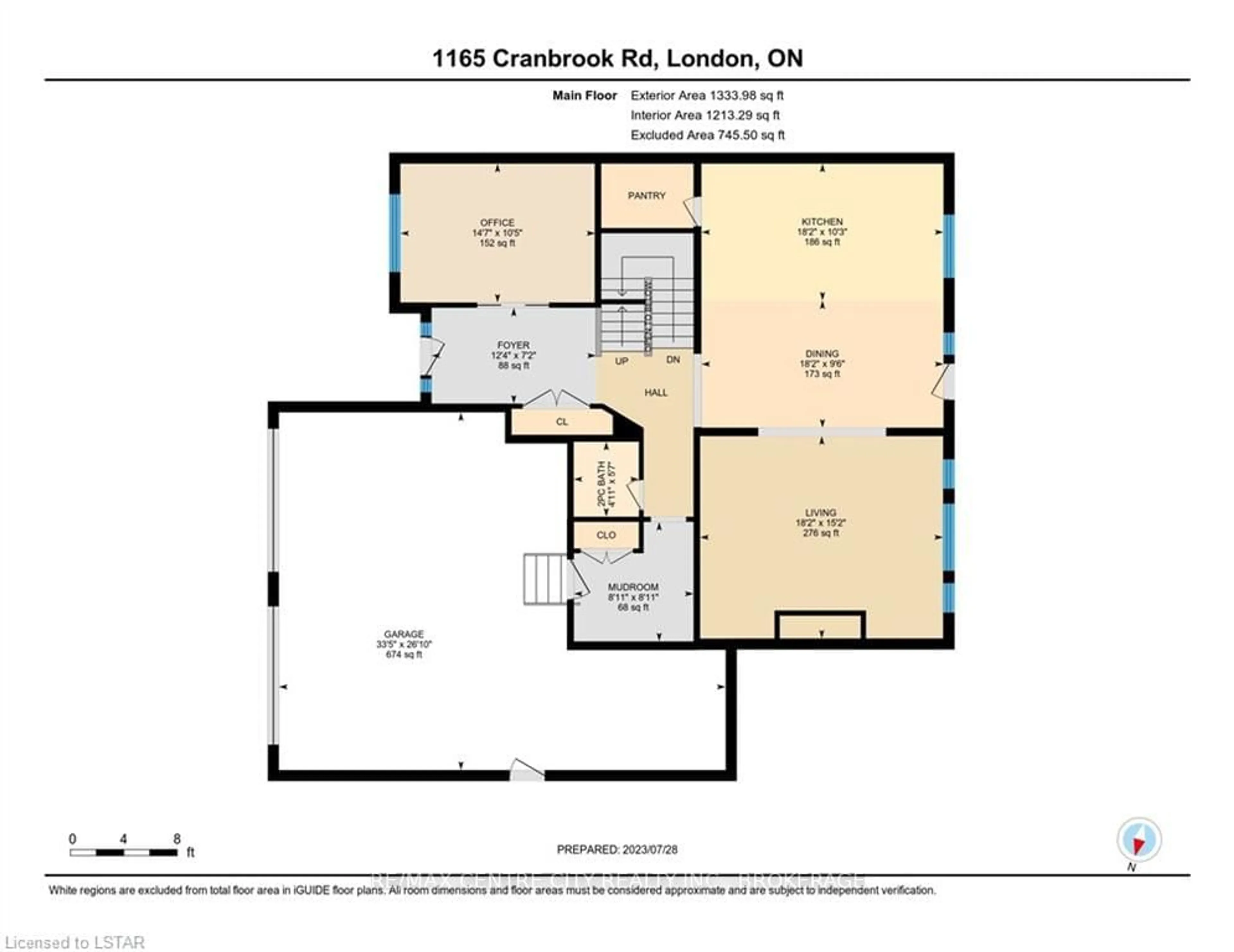1165 Cranbrook Rd, London, Ontario N6K 0G7
Contact us about this property
Highlights
Estimated ValueThis is the price Wahi expects this property to sell for.
The calculation is powered by our Instant Home Value Estimate, which uses current market and property price trends to estimate your home’s value with a 90% accuracy rate.$1,270,000*
Price/Sqft$336/sqft
Days On Market53 days
Est. Mortgage$5,948/mth
Tax Amount (2023)$7,335/yr
Description
Welcome to 1165 Cranbrook Rd. This custom 2 storey home located in Southwest London is on one of the largest pie shaped lots. Main floor boasts 9' ceilings and offers a large welcoming foyer, dining room/den/office, family room with gas fireplace, 2pc bath, spacious mudroom with custom cabinetry, large chef's dream kitchen with walk in pantry offering patio doors to the covered patio with hot tub, lighting and surround sound. Second level offers master suite with walk in closet and 5pc spa like ensuite. An additional 3 generous size bedrooms, 4pc main bath and laundry room. Lower level also boasts 9' ceilings and is a perfect entertaining space for adults or a great teen retreat with an additional bedroom with walk in closet, 3pc bath with custom shower, large family room with wet bar. Garage offers 3 parking spaces with plenty of storage and electric car charger (Tesla). Oversized backyard with shed and fully fenced Other inclusions are surround sound, central vac & sprinkler system.
Property Details
Interior
Features
Main Floor
Kitchen
3.12 x 5.54Dining
2.90 x 5.54Living
4.62 x 5.54Bathroom
2 Pc Bath
Exterior
Features
Parking
Garage spaces 3
Garage type Attached
Other parking spaces 2
Total parking spaces 5
Property History
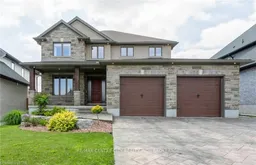 40
40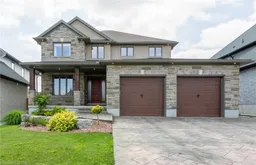 50
50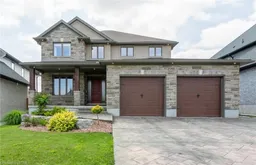 50
50
