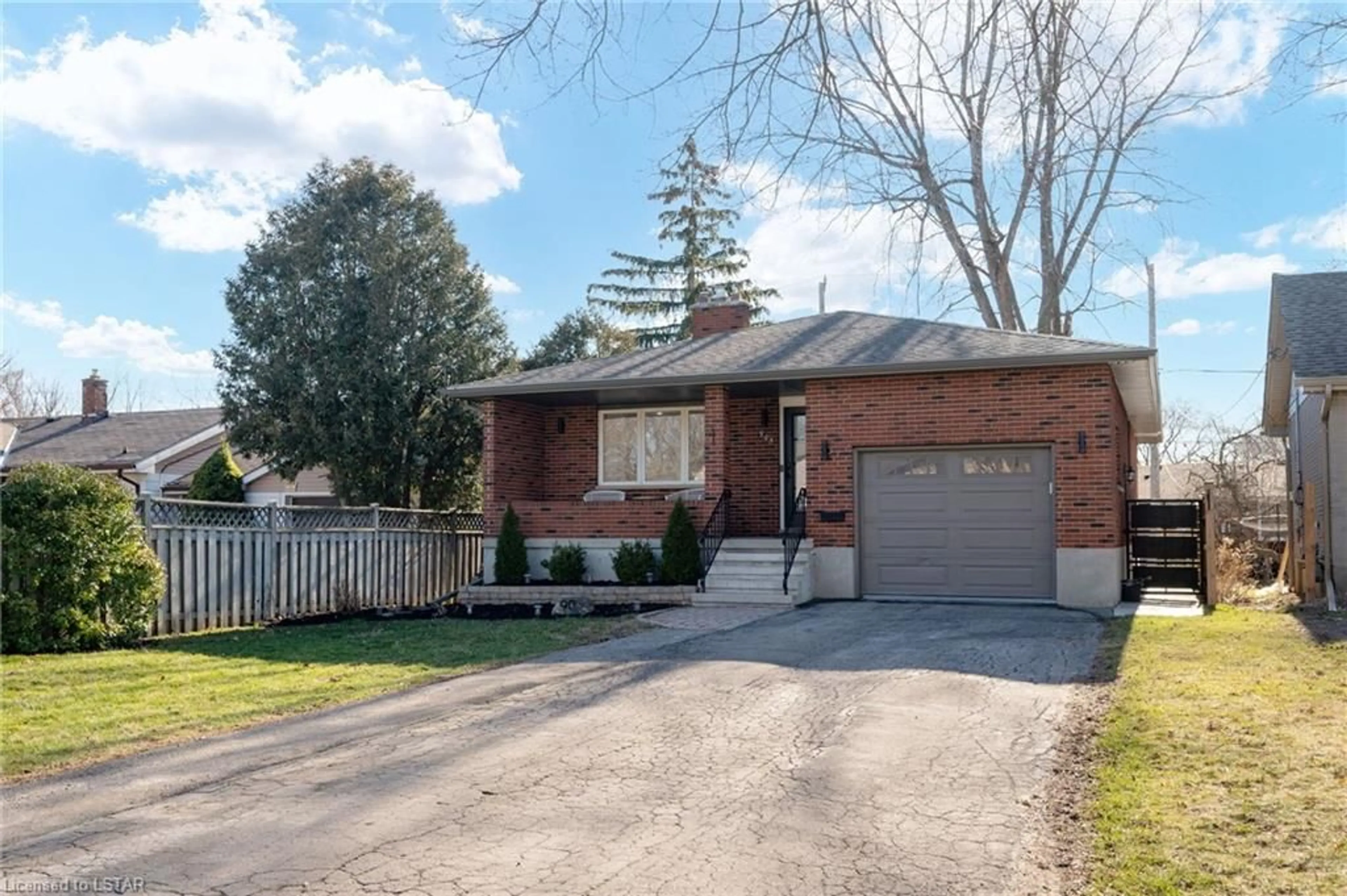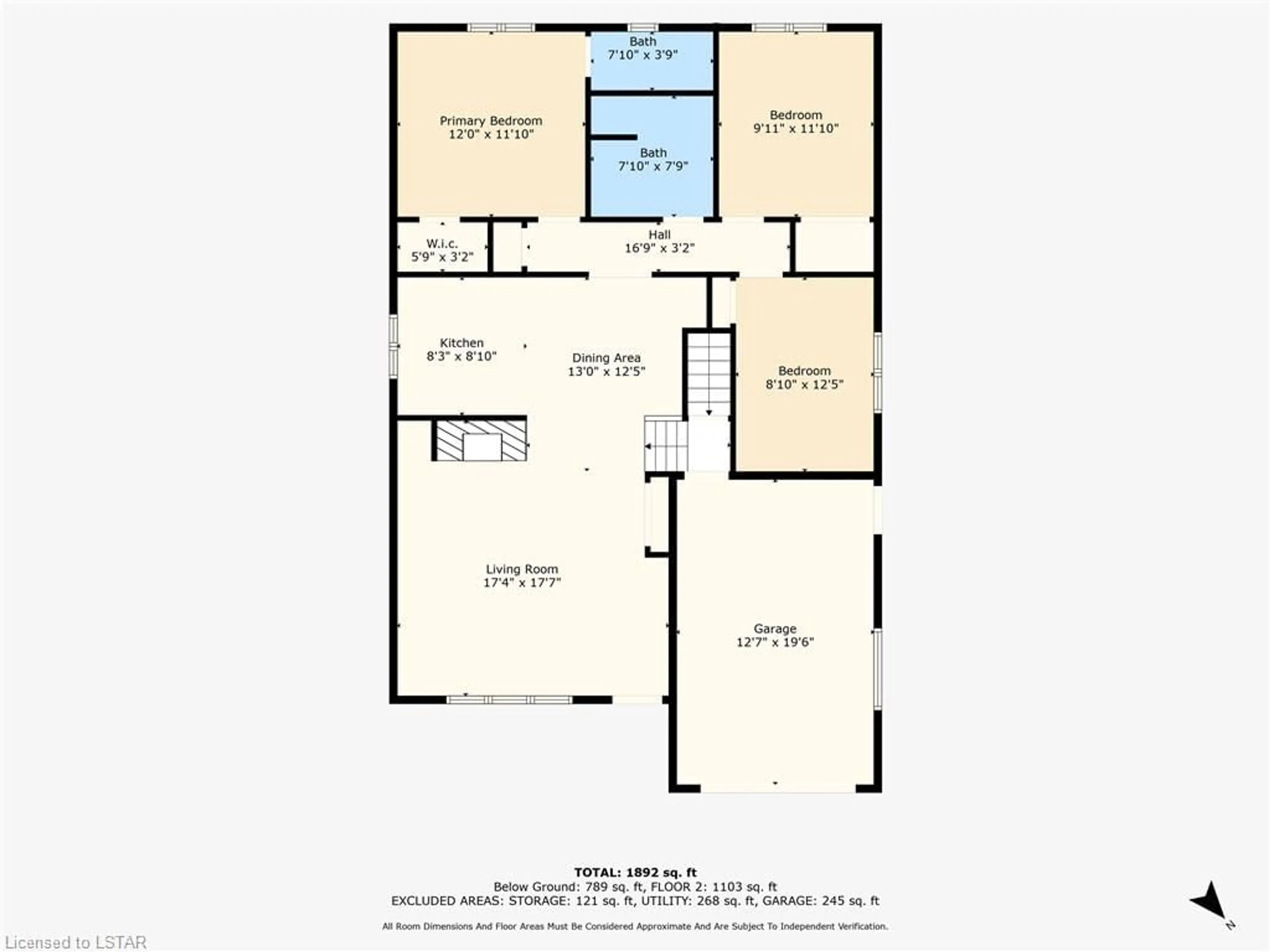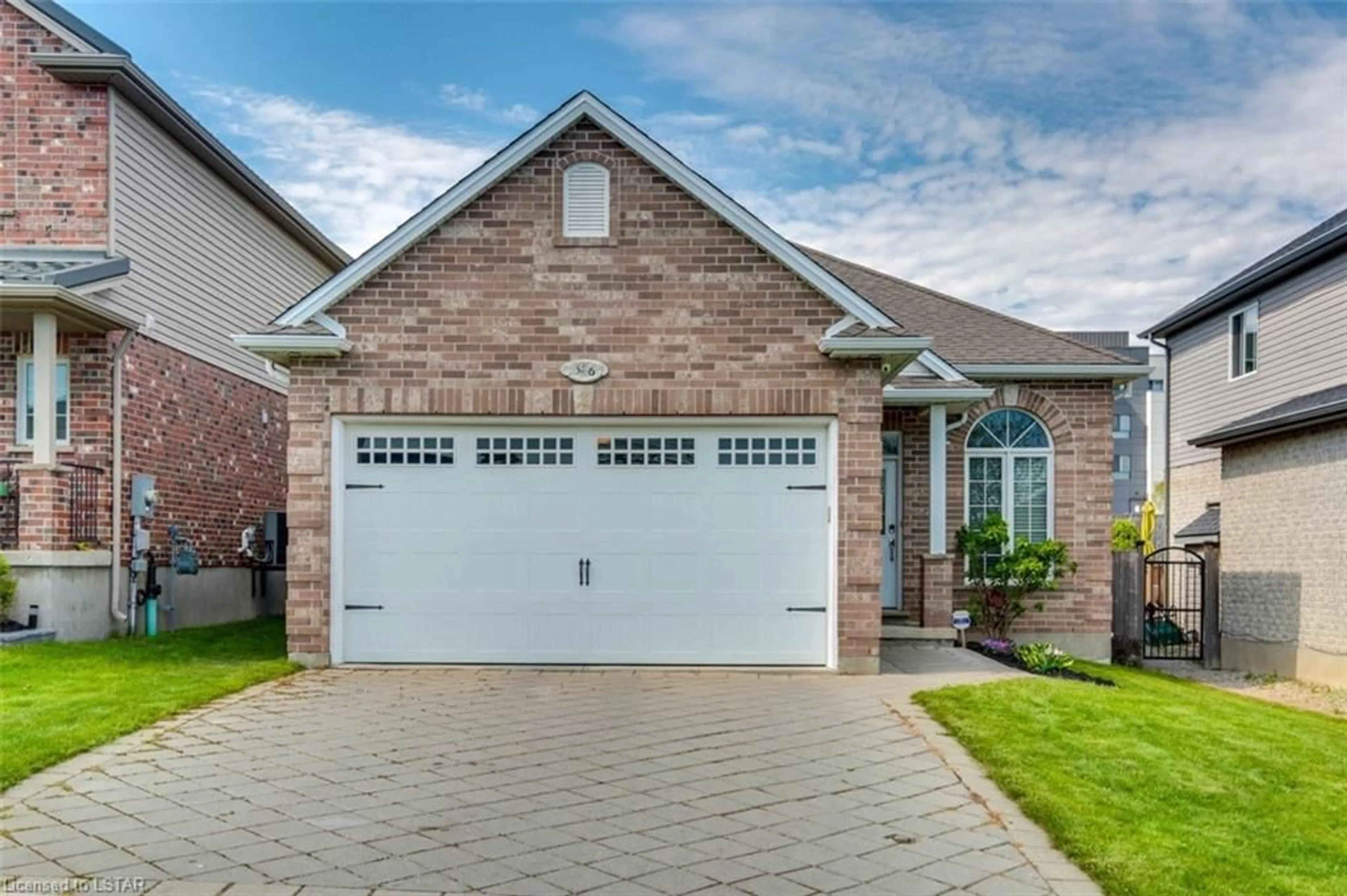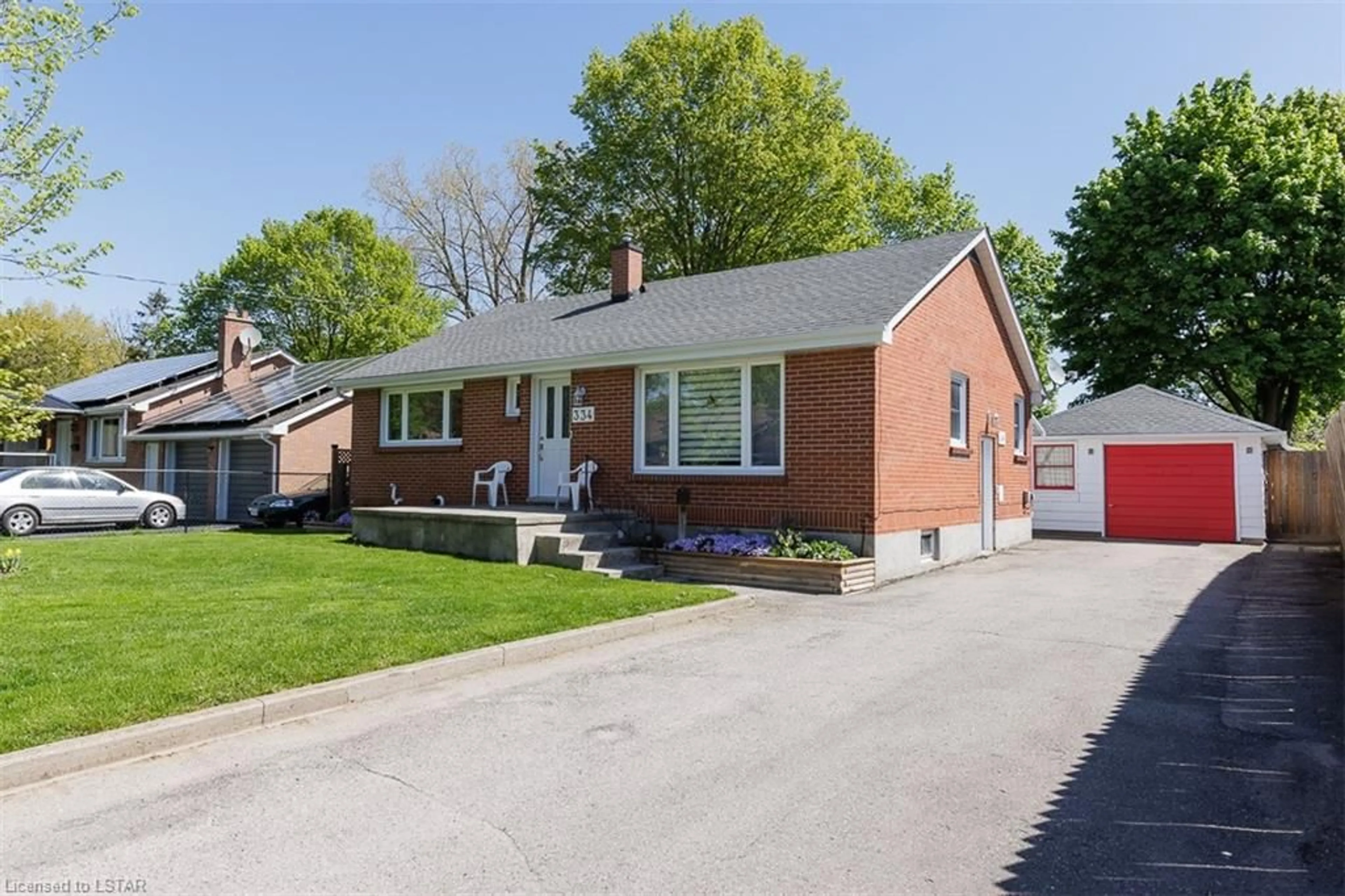905 Wellingsboro Rd, London, Ontario N6E 1N4
Contact us about this property
Highlights
Estimated ValueThis is the price Wahi expects this property to sell for.
The calculation is powered by our Instant Home Value Estimate, which uses current market and property price trends to estimate your home’s value with a 90% accuracy rate.$643,000*
Price/Sqft$391/sqft
Days On Market11 days
Est. Mortgage$3,178/mth
Tax Amount (2023)$3,275/yr
Description
Nestled in London, Ontario's coveted Westminster area, 905 Wellingsboro Road presents a captivating all-brick bungalow exuding timeless charm and modern comfort. Upon entering the home, you are welcomed with a beautiful open concept main living area illuminated by a large skylight, creating a bright and inviting atmosphere. This inviting abode boasts three spacious rooms that offer a perfect balance of relaxation and functionality. The recently updated bathrooms and kitchen elevate the home's appeal, featuring stylish finishes and contemporary designs. The updated flooring throughout adds a touch of elegance to every space. Outside, a generous 6-car driveway ensures ample parking, while the fully fenced backyard provides a private oasis for outdoor gatherings and leisurely afternoons. Discover the enchanting enclosed wood gazebo with hydro, perfect for enjoying the outdoors in any weather. The exterior of the property is equally impressive, with a stamped concrete walkway enhancing the curb appeal. Enjoy the convenience of easy access to main highways, making commuting a breeze. Explore nearby shopping destinations, restaurants, parks, and trails, offering endless opportunities for relaxation and adventure. Experience the best of London living at 905 Wellingsboro Road. Schedule a viewing today and make this exceptional brick bungalow your new home sweet home.
Upcoming Open House
Property Details
Interior
Features
Main Floor
Living Room
5.36 x 5.28Skylight
Kitchen
2.69 x 2.51Eat-in Kitchen
3.78 x 3.96Bathroom
3-Piece
Exterior
Features
Parking
Garage spaces 1
Garage type -
Other parking spaces 6
Total parking spaces 7
Property History
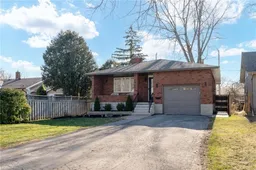 42
42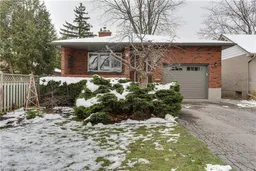 50
50
