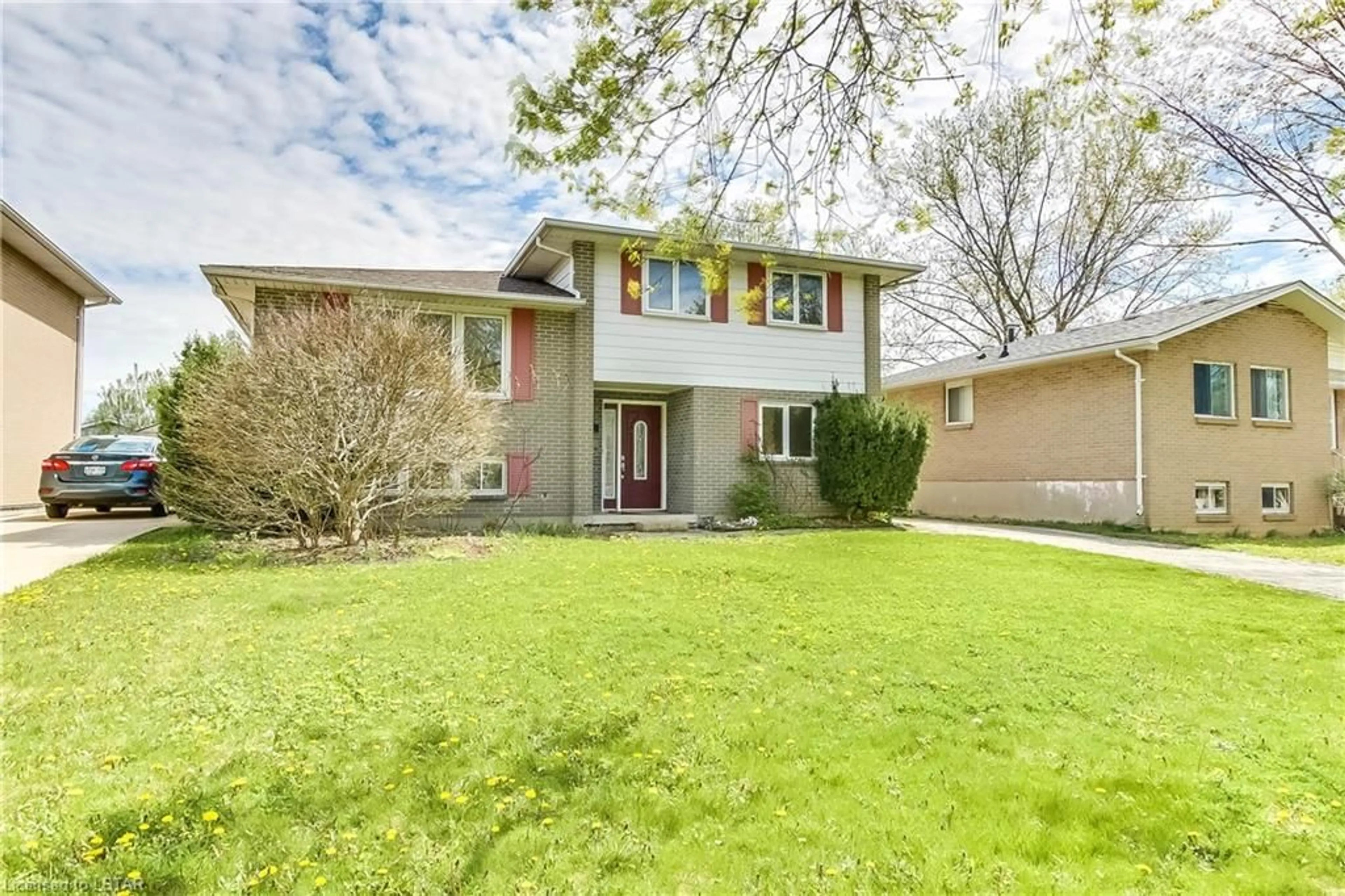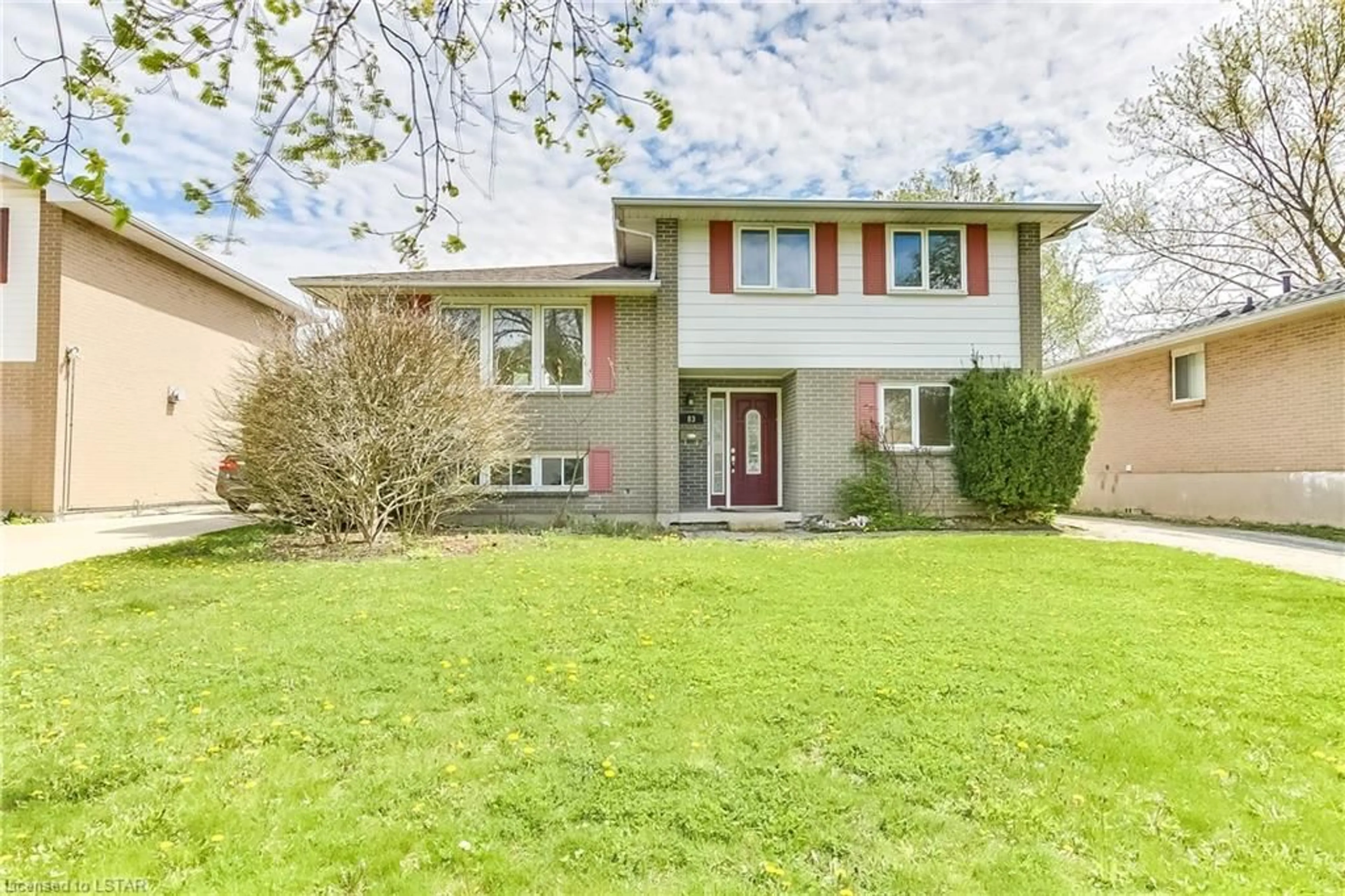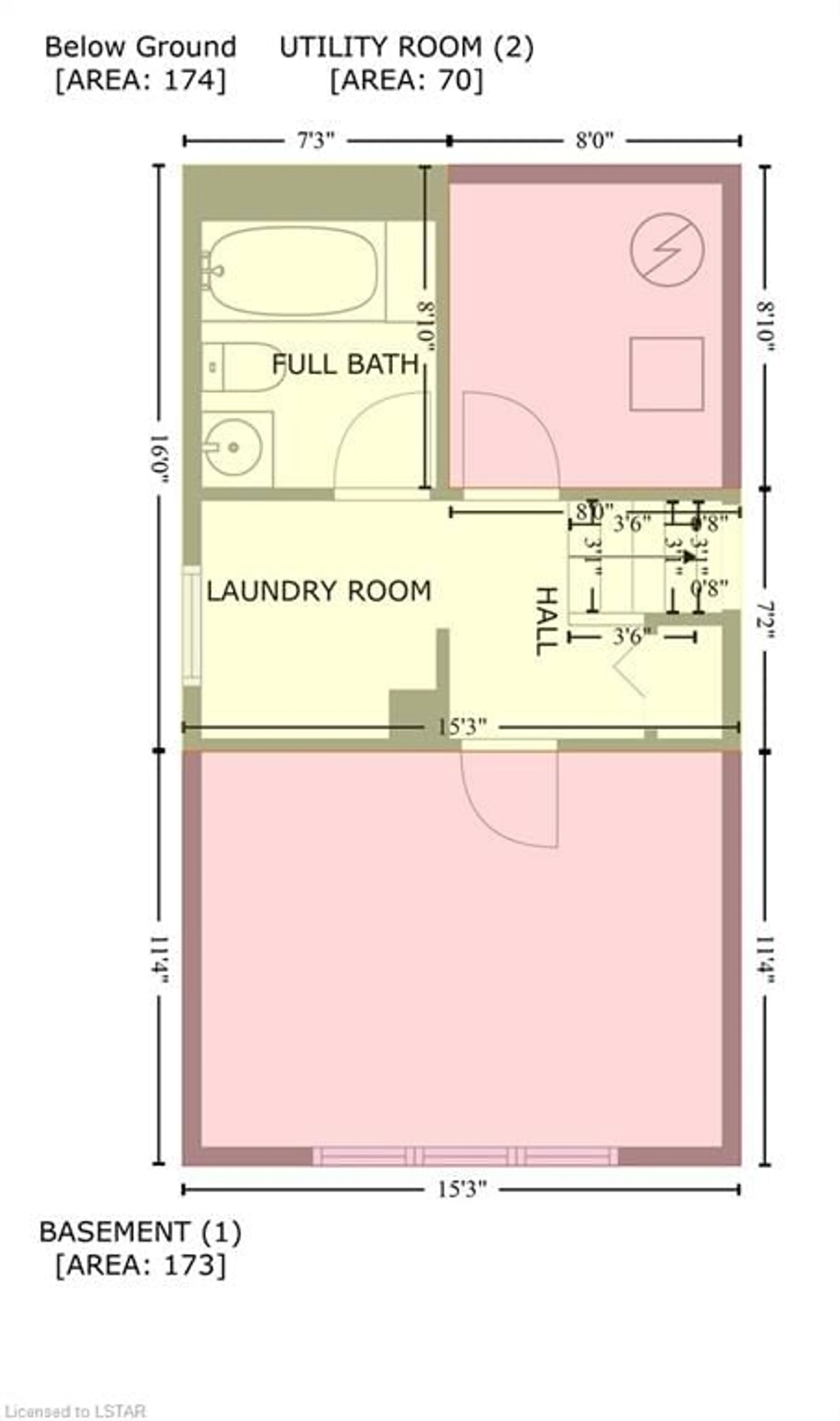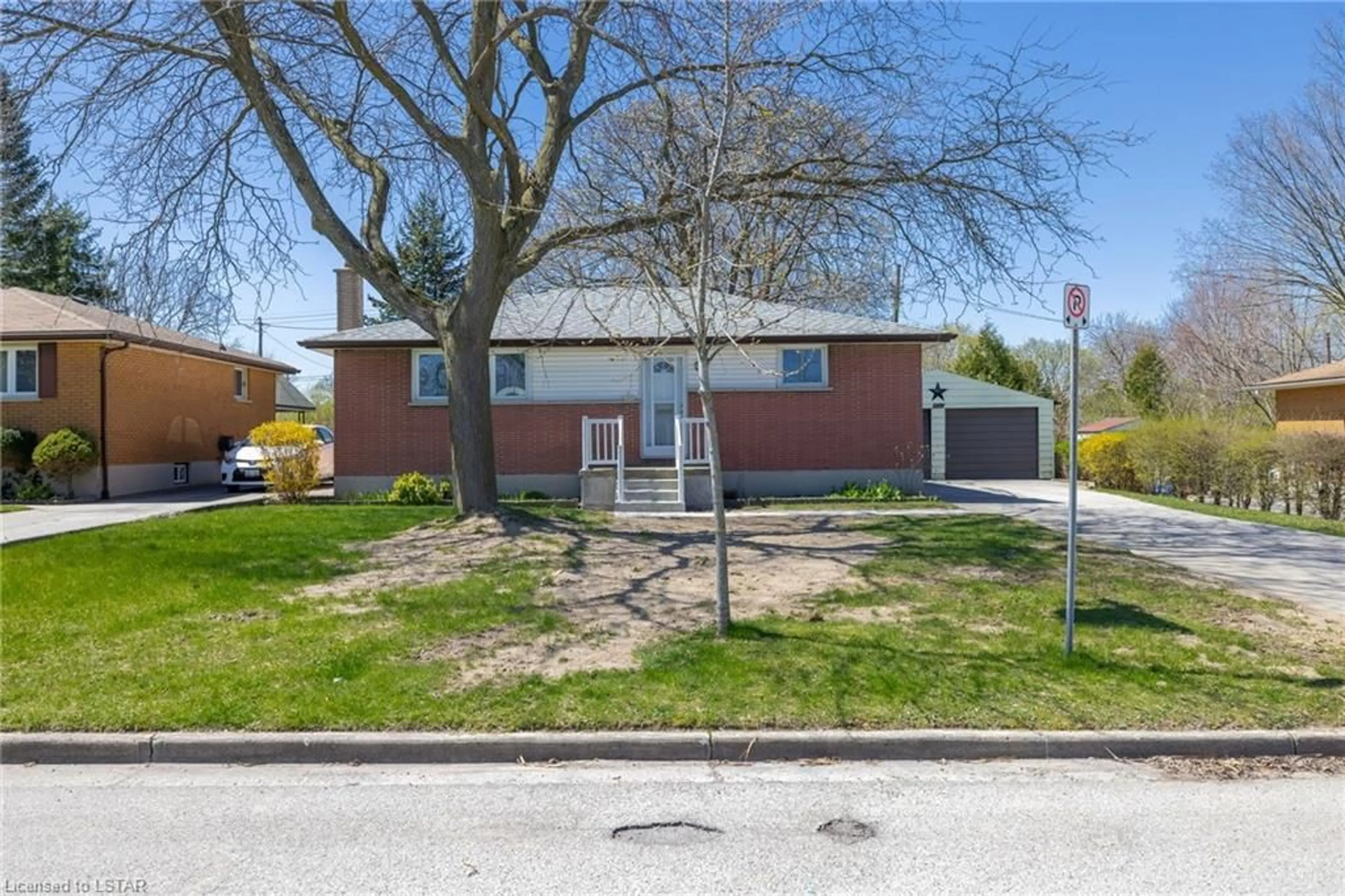83 Antrim Cres, London, Ontario N6E 1G9
Contact us about this property
Highlights
Estimated ValueThis is the price Wahi expects this property to sell for.
The calculation is powered by our Instant Home Value Estimate, which uses current market and property price trends to estimate your home’s value with a 90% accuracy rate.$543,000*
Price/Sqft$344/sqft
Days On Market17 days
Est. Mortgage$2,576/mth
Tax Amount (2023)$3,156/yr
Description
This affordable Multi-Level Home has plenty of space for a growing family with 3 spacious bedrooms and 2 full baths. Main floor features a living room open to the updated kitchen and dining area with patio doors leading to a large private deck overlooking the treed fenced yard. The second level includes a spacious family room and office/den with patio doors leading to a tiered deck. The third level includes 3 spacious bedrooms and an updated 4-piece bath. The bright spacious lower level features a large rec room or could be used as bedroom, a 4-piece bath and a laundry room. This home has been updated including newer laminate floors, has been freshly painted and both the furnace and roof were replaced in 2021. Located on a quiet tree lined crescent in a desirable South London neighborhood. Close to all amenities including schools, shopping, bus routes, walking trails and parks.
Property Details
Interior
Features
Main Floor
Living Room
3.35 x 4.57Foyer
3.20 x 1.37Tile Floors
Kitchen/Dining Room
3.35 x 5.18Exterior
Features
Parking
Garage spaces -
Garage type -
Total parking spaces 4
Property History
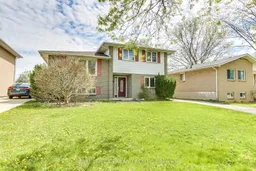 31
31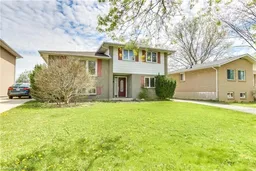 31
31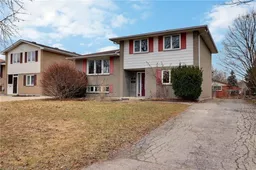 20
20
