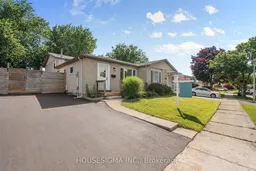Welcome to this beautifully updated 3+1 bed, 4-level semi-detached home, backing onto a park with 1.5 baths where quality craftsmanship and thoughtful design come together to offer exceptional value and modern living. This 1700 sq ft property has been renovated with care, making it truly turnkey for its next lucky owner. Step inside and appreciate the fresh paint and new trim throughout the entire home, giving it a crisp, contemporary feel. The main living area shines with new flooring, pot lights, and stylish new lighting fixtures that bring warmth and sophistication to every room. The hardwood maple railings add an elegant touch to the brand-new carpeted staircase and upper level, which features all new interior doors, handles, and hinges. The custom kitchen is a showstopper, boasting quartz countertops, new cabinetry, and a complete set of brand-new stainless steel appliances, including a gas range, microwave, fridge, and dishwasher. Whether you're cooking for two or entertaining a crowd, this kitchen is ready to impress. Upstairs, the primary bedroom features a new window and is part of the fully refreshed second floor. The bathroom updates include new vanity, mirror, lighting, and flooring all in a modern, clean aesthetic.The lower levels have not been overlooked the fireplace has been serviced, the basement floor freshly painted, and the Ecobee smart thermostat complements the 96% efficient brand new two-stage Ruud furnace and serviced A/C to keep you comfortable and efficient all year round. The new electrical panel provides peace of mind for years to come.Step outside to enjoy the refaced front deck, new asphalt laneway, and a beautifully landscaped backyard with new sod, a new back deck, gardens, and a new fire pit perfect for summer evenings. .The roof is just 8 years old and was professionally inspected by AOK Roofing, adding even more confidence to your purchase. The new front door gives fantastic curb appeal and a welcoming first impression.
Inclusions: Fridge, Stove, Dishwasher, Microwave
 41Listing by trreb®
41Listing by trreb® 41
41


