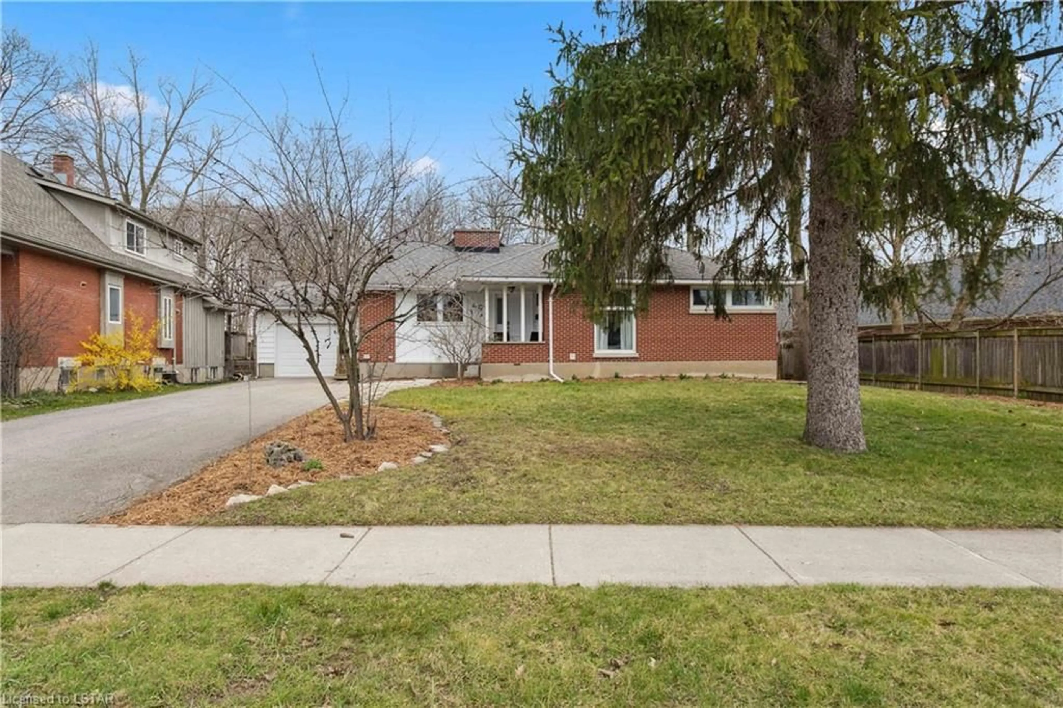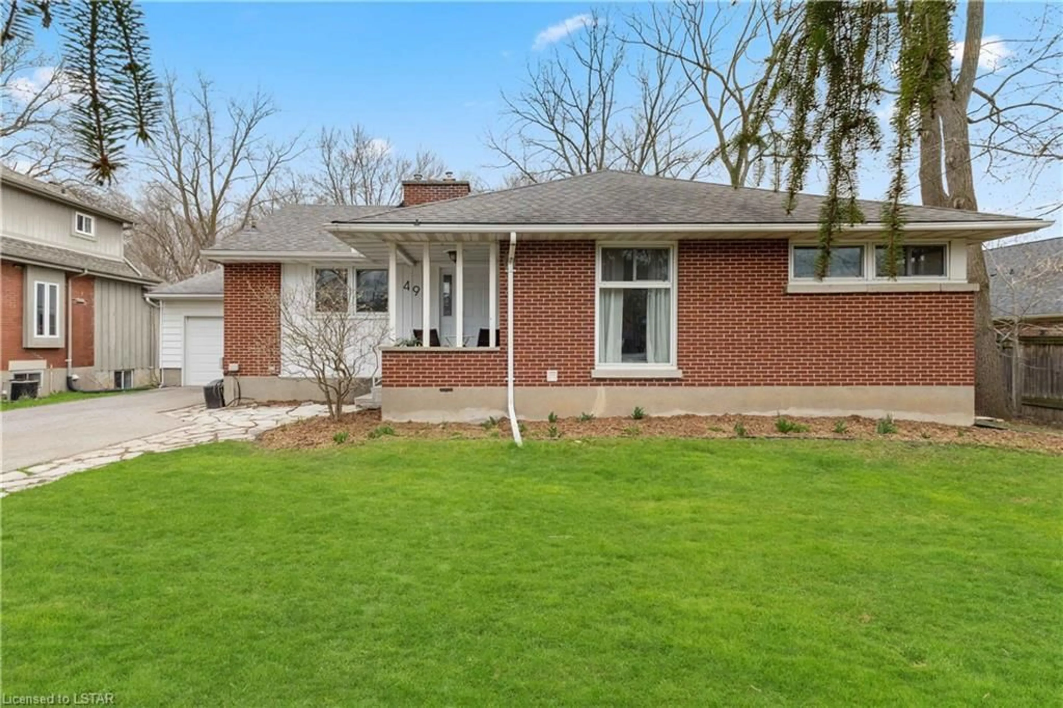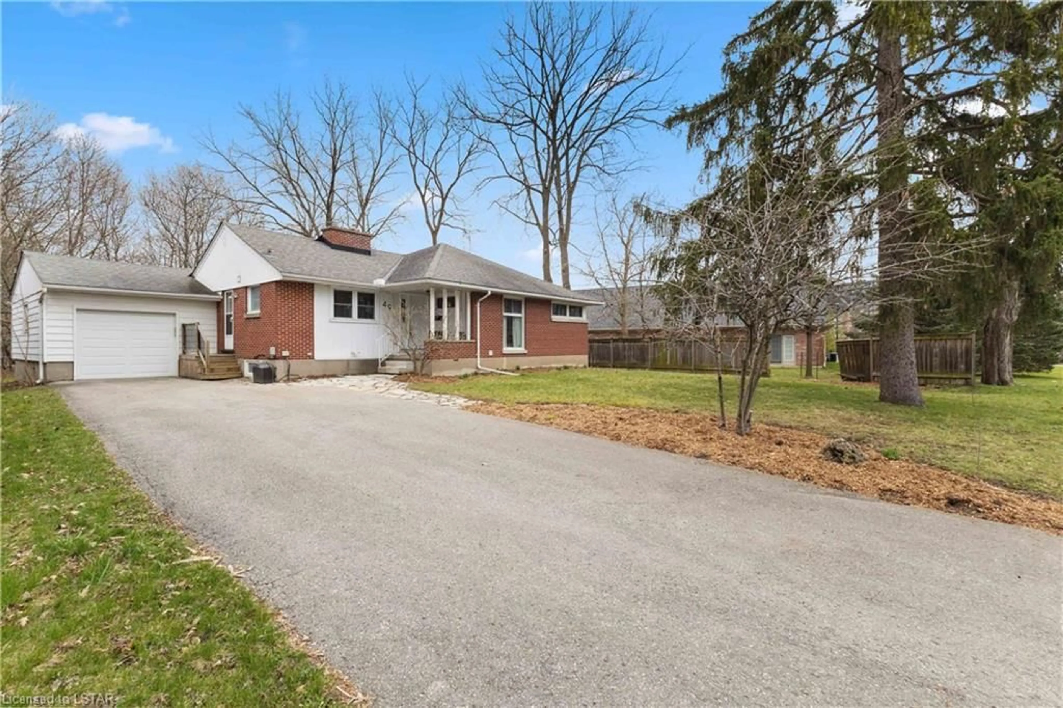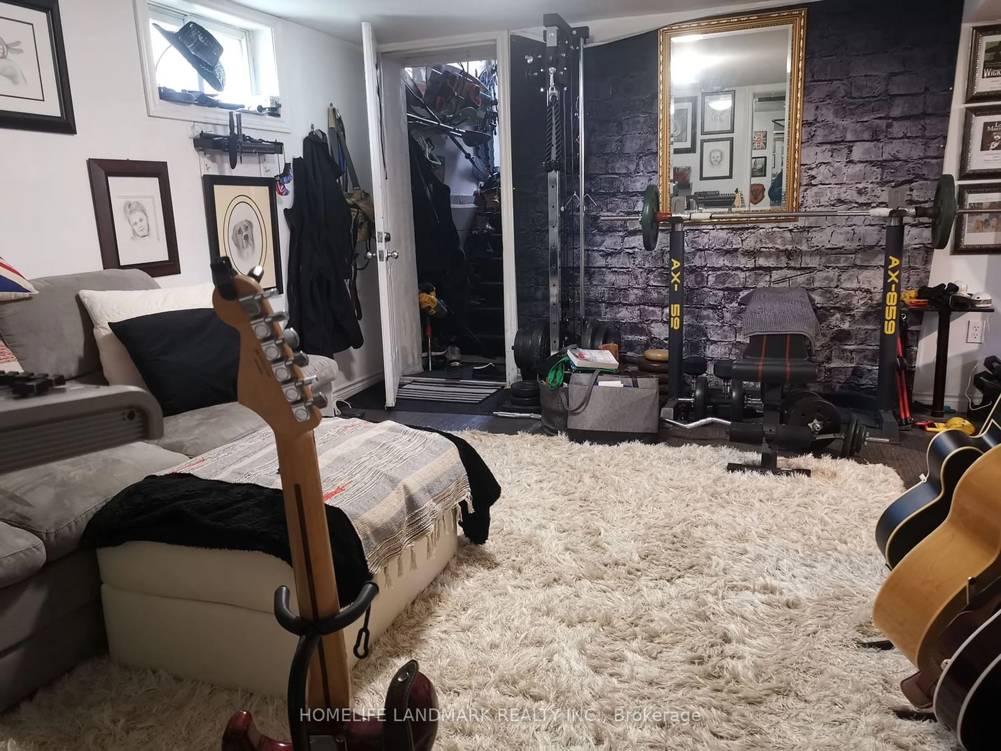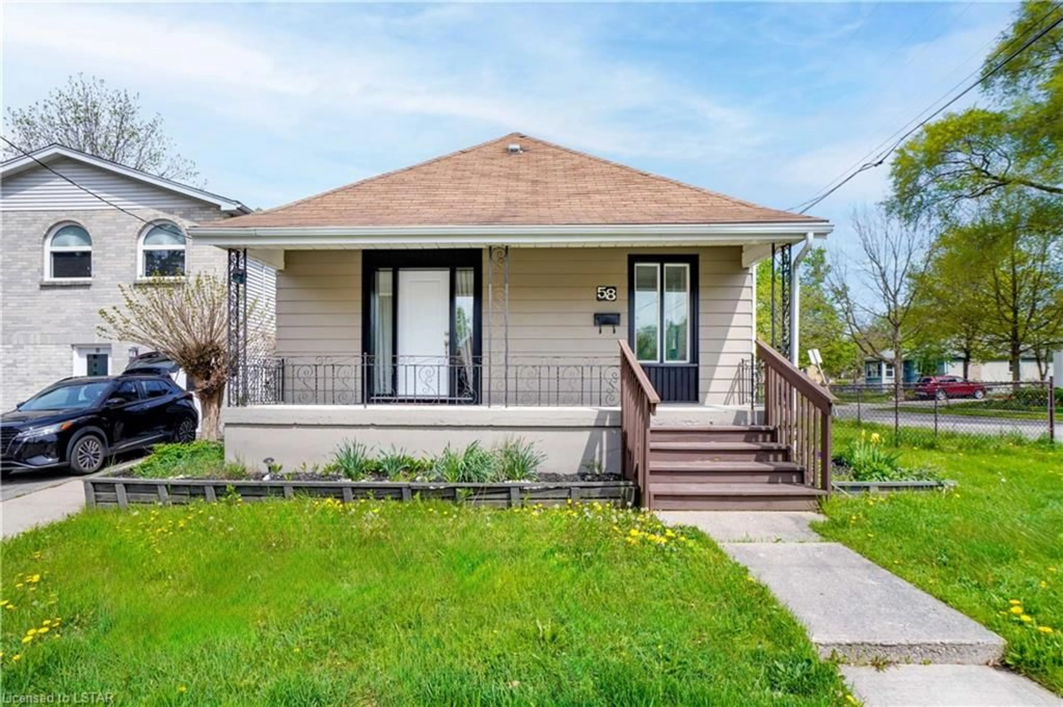49 Woodward Ave, London, Ontario N6H 2E6
Contact us about this property
Highlights
Estimated ValueThis is the price Wahi expects this property to sell for.
The calculation is powered by our Instant Home Value Estimate, which uses current market and property price trends to estimate your home’s value with a 90% accuracy rate.$668,000*
Price/Sqft$268/sqft
Days On Market12 days
Est. Mortgage$2,898/mth
Tax Amount (2023)$4,559/yr
Description
Welcome to 49 Woodward Ave! A fantastic 3+1 bedroom ranch on a huge lot with mature trees, located just down the road from Western University, downtown London, shopping and Budweiser Gardens! This home has a large front yard (75') with a deep single car attached garage and long double driveway that can accommodate plenty of vehicles. The main floor features hardwood throughout, a gas fireplace in the living area with large windows, spacious kitchen and good-sized bedrooms. There is a separate dining area with a terrace door opening onto the huge deck looking onto the rear yard. The side entrance into the kitchen is right at the basement staircase. The lower level has been tastefully done featuring a large rec room, great-sized bedroom, full bath with soaker tub and in-floor heating, gym set up, laundry and alternative storage. Extra insulation wall-to-wall (R24) as well as headers and flooring. Possible in-law capability. NOTE: zoning R7, H15, CF3
Property Details
Interior
Features
Main Floor
Bedroom
9.05 x 9.03Dining Room
7.1 x 6.04Kitchen
18.02 x 11.08Bedroom
13.04 x 10.01Exterior
Features
Parking
Garage spaces 1
Garage type -
Other parking spaces 5
Total parking spaces 6
Property History
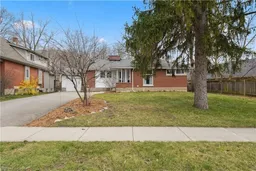 49
49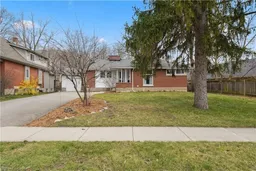 50
50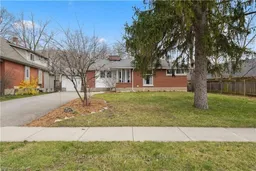 40
40
