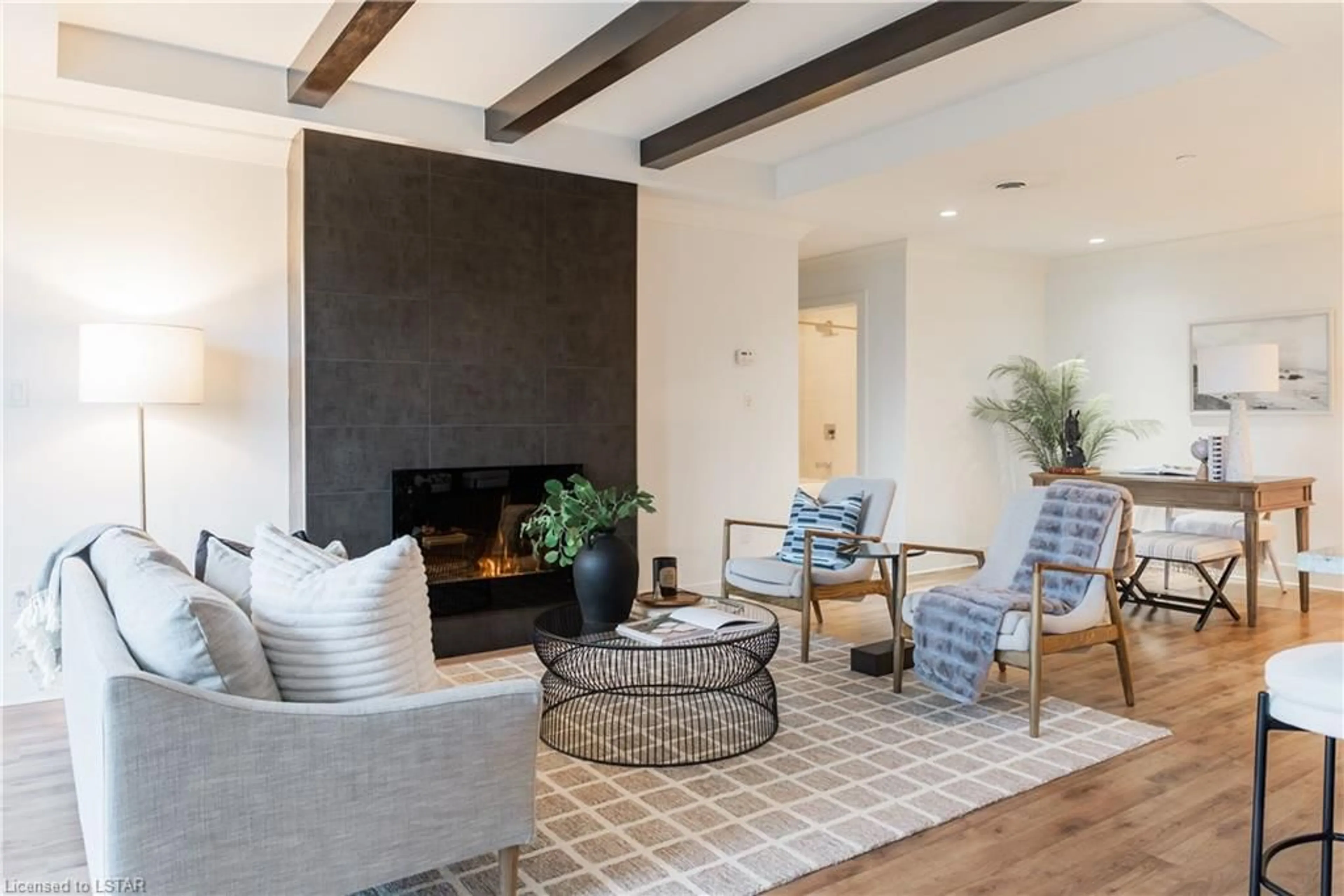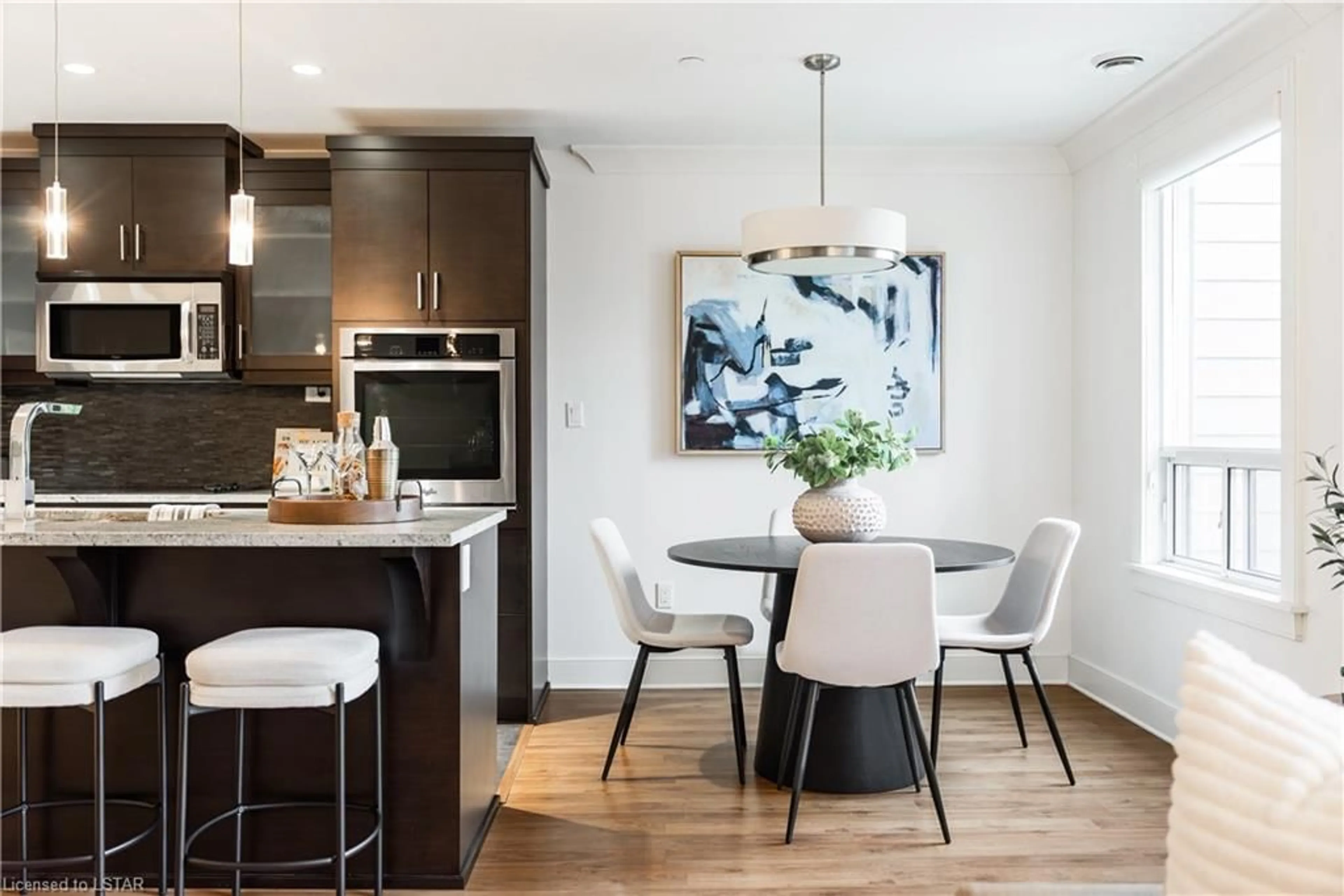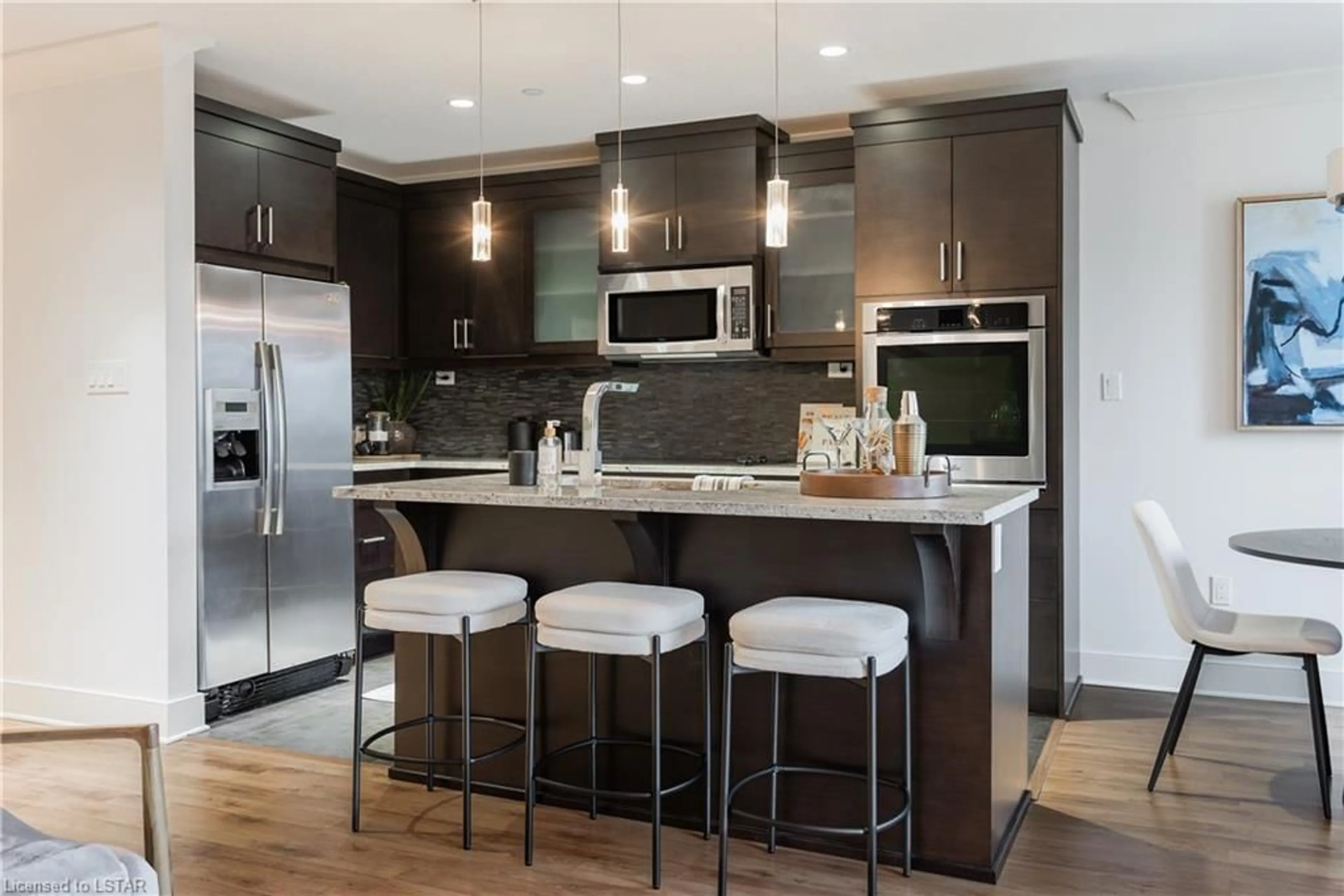320 Sugarcreek Trail #403, London, Ontario N6H 0G3
Contact us about this property
Highlights
Estimated ValueThis is the price Wahi expects this property to sell for.
The calculation is powered by our Instant Home Value Estimate, which uses current market and property price trends to estimate your home’s value with a 90% accuracy rate.$490,000*
Price/Sqft$415/sqft
Days On Market47 days
Est. Mortgage$2,186/mth
Maintenance fees$531/mth
Tax Amount (2023)$4,164/yr
Description
Luxury living in the heart of London, you don't want to miss an opportunity to get into this exclusive 2 bedroom 2 bathroom condo! This urban condo is located in the Nuvo Building on Sugarcreek Trail in West London. This remarkable location is convenient to downtown, hospitals, UWO, shopping, transportation, trails, parks and all the necessary amenities. It is the perfect opportunity for the first time home buyers, students, young professionals, retirees or investors alike. The modern décor highlights the space with ample natural light courtesy of the large windows showcasing the open concept living space ideal for entertaining guests. It also captures an abundance of must-haves such as stainless steel built in appliances, granite countertops, island breakfast bar, beautiful wooden beam ceiling feature, crown moulding, electric fireplace with modern tile surround, plus the convenience of in-suite laundry, one assigned oversized underground parking spot plus ample above ground parking spots, a storage locker conveniently located on the same level, secure entrance and bicycle storage room makes this property tick all the boxes. This property also includes a Guest suite available to book for your guests at a nominal fee. Book your viewing today, this one won't last long!
Property Details
Interior
Features
Main Floor
Living Room
7.62 x 4.11Bedroom
4.37 x 3.10Kitchen/Dining Room
6.10 x 2.36Bathroom
3-Piece
Exterior
Features
Parking
Garage spaces 1
Garage type -
Other parking spaces 0
Total parking spaces 1
Condo Details
Amenities
BBQs Permitted, Elevator(s), Guest Suites
Inclusions
Property History
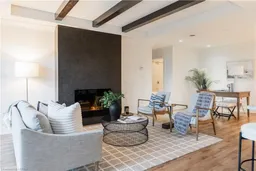 21
21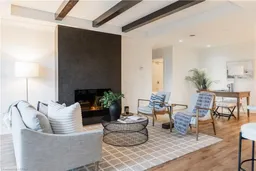 21
21
