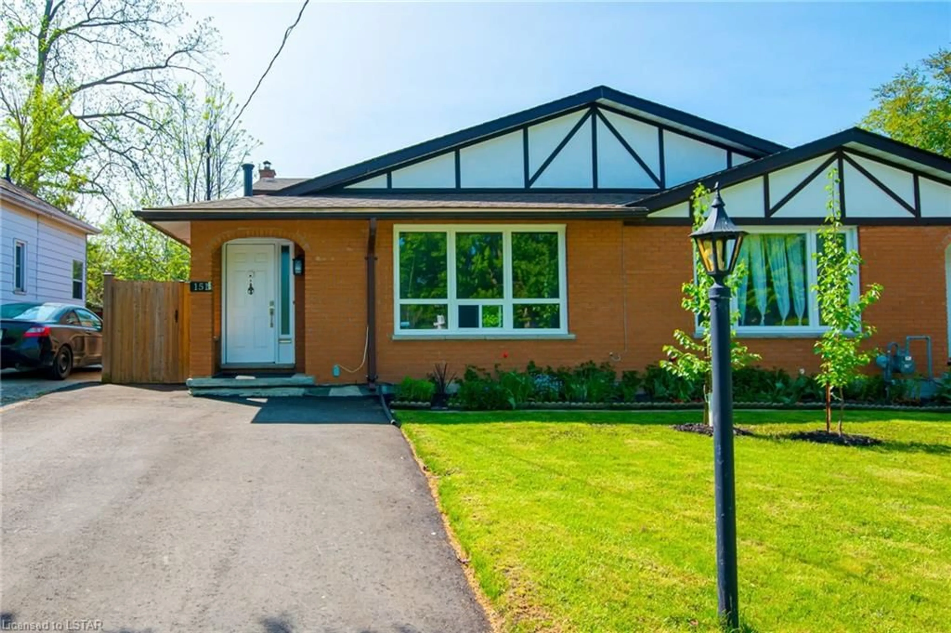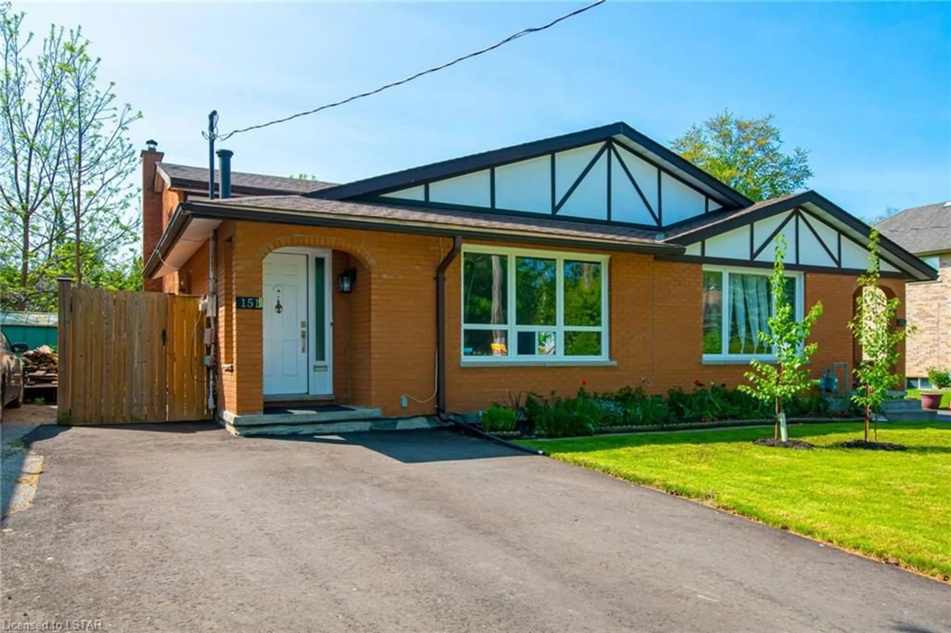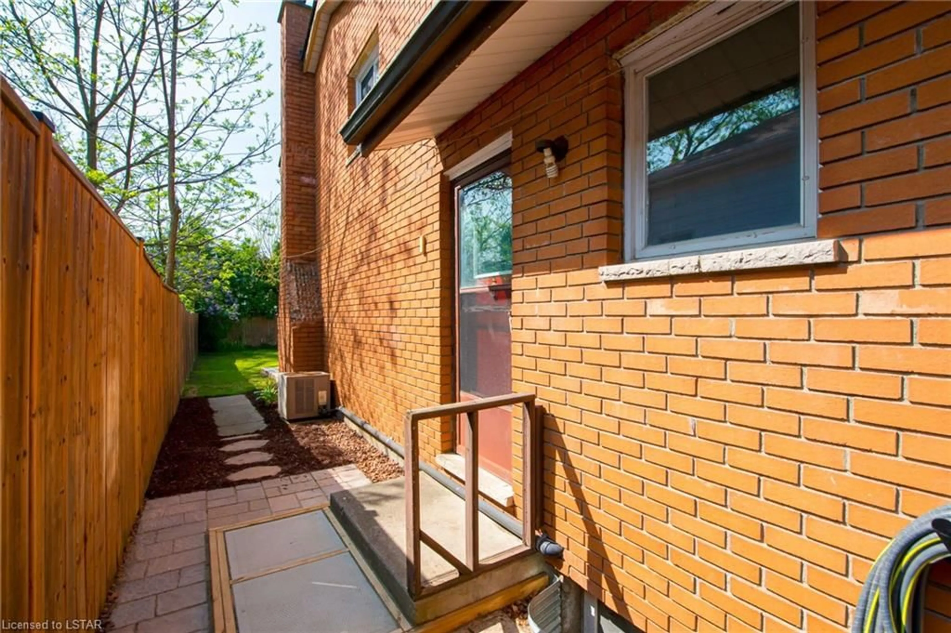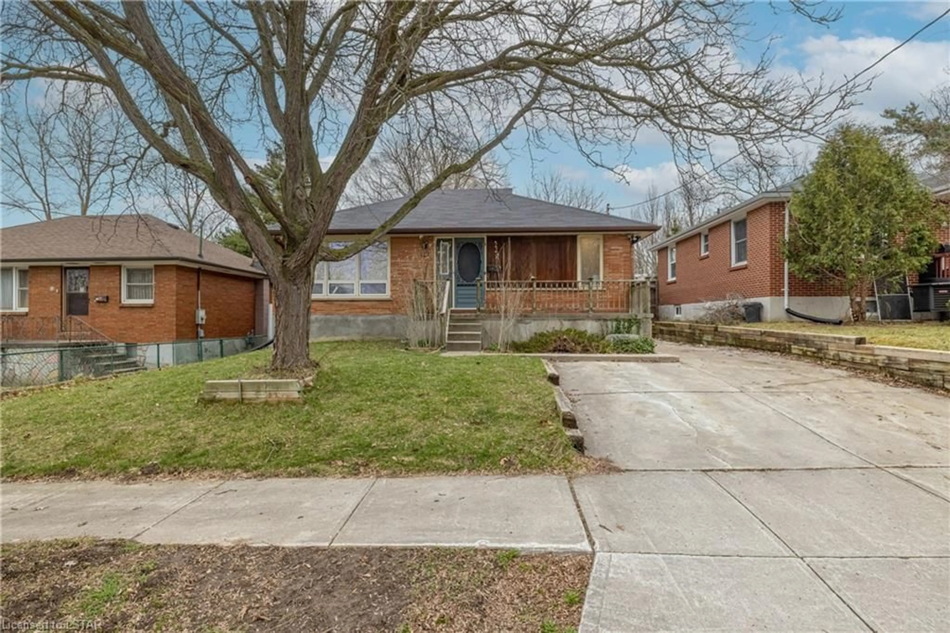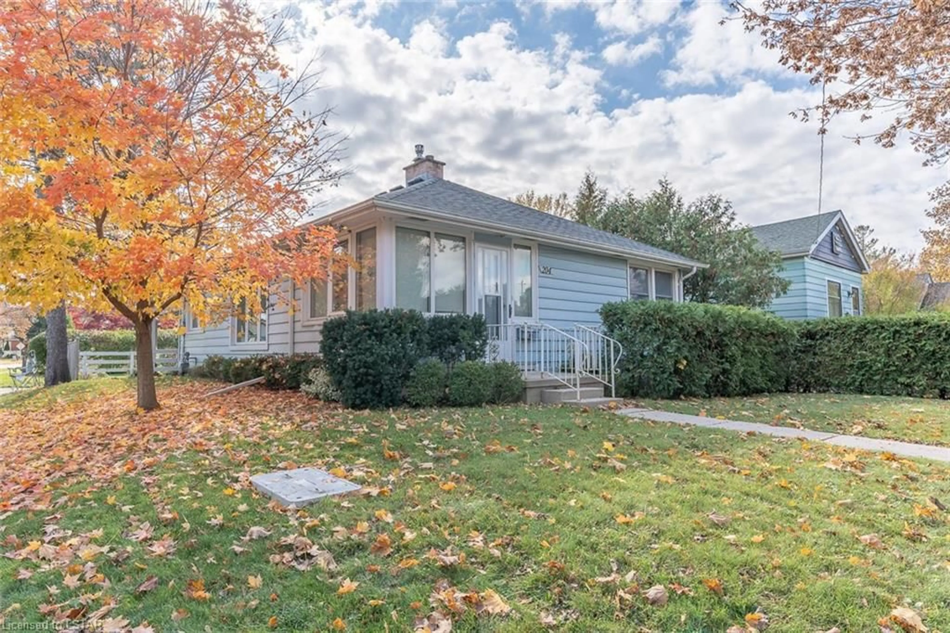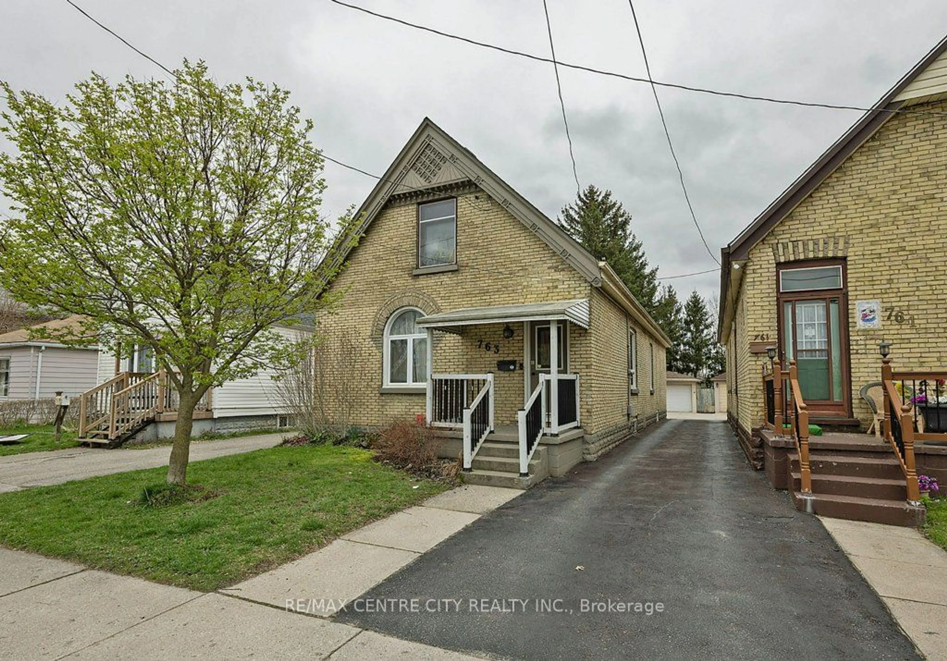151.5 Walnut St, London, Ontario N6H 1A5
Contact us about this property
Highlights
Estimated ValueThis is the price Wahi expects this property to sell for.
The calculation is powered by our Instant Home Value Estimate, which uses current market and property price trends to estimate your home’s value with a 90% accuracy rate.$504,000*
Price/Sqft$499/sqft
Days On Market3 days
Est. Mortgage$2,147/mth
Tax Amount (2023)$2,908/yr
Description
Looking for space and an ideal location? Look no further than Walnut! Perfect for first-time homebuyers, growing families, or savvy investors (potential to convert to a five bedroom), this generously sized and modernized backsplit semi is a gem. Nestled near the heart of London on a charming residential street, it offers a lovely backyard, ample parking, and a main level side door, allowing for potential separation into an above-ground secondary dwelling or the addition of extra bedrooms for student rentals with easy access to the university. Natural light floods the living room/dining room combo through a large picture window, making it an inviting space for entertaining. The modernized eat-in kitchen has three appliances, sleek white cabinetry, stylish countertops and space to add more cabinetry, if needed. Upstairs, three bedrooms with plenty of closet space await, along with a nicely updated main bathroom. Families will appreciate the third level's expansive family room featuring a fireplace, large windows, and a second bathroom. Alternatively, utilize the separate side door to create a granny flat for extra income or multi-generational living. The basement, with its high ceilings, offers two finished offices, laundry facilities (including washer and dryer), and abundant storage space. Outside, the partially fenced backyard includes a newer deck, perfect for evening BBQs, and room for a play set and kids to frolic. Recent updates include shingles, chimney repointing and asphalt drive in 2022, as well as updates to the central air, furnace, electrical panel, most flooring, kitchen, bathrooms and deck, to ensure peace of mind. The location couldn't be better, with close proximity to Budweiser Gardens, shops, eateries, and London's summer park events. University Hospital, Western University, and public transport are all conveniently nearby, making this home a true find for both living and renting purposes.
Property Details
Interior
Features
Main Floor
Living Room
4.67 x 3.28Dining Room
3.76 x 2.90Kitchen
3.63 x 3.40Exterior
Features
Parking
Garage spaces -
Garage type -
Total parking spaces 3
Property History
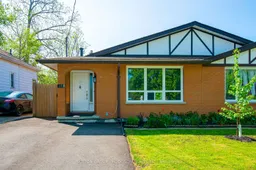 33
33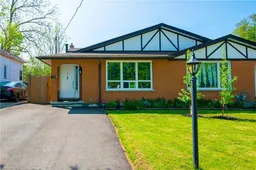 32
32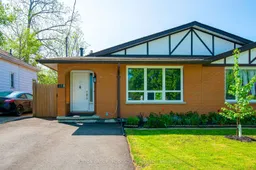 34
34
