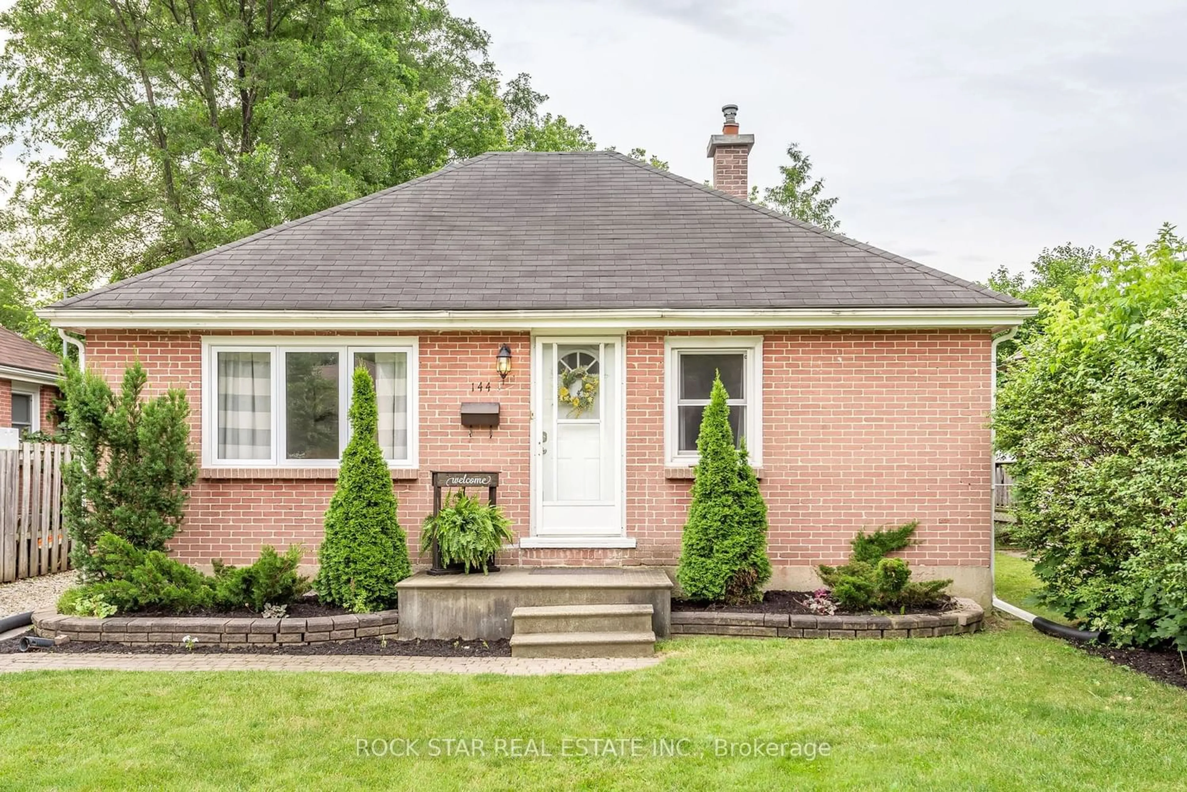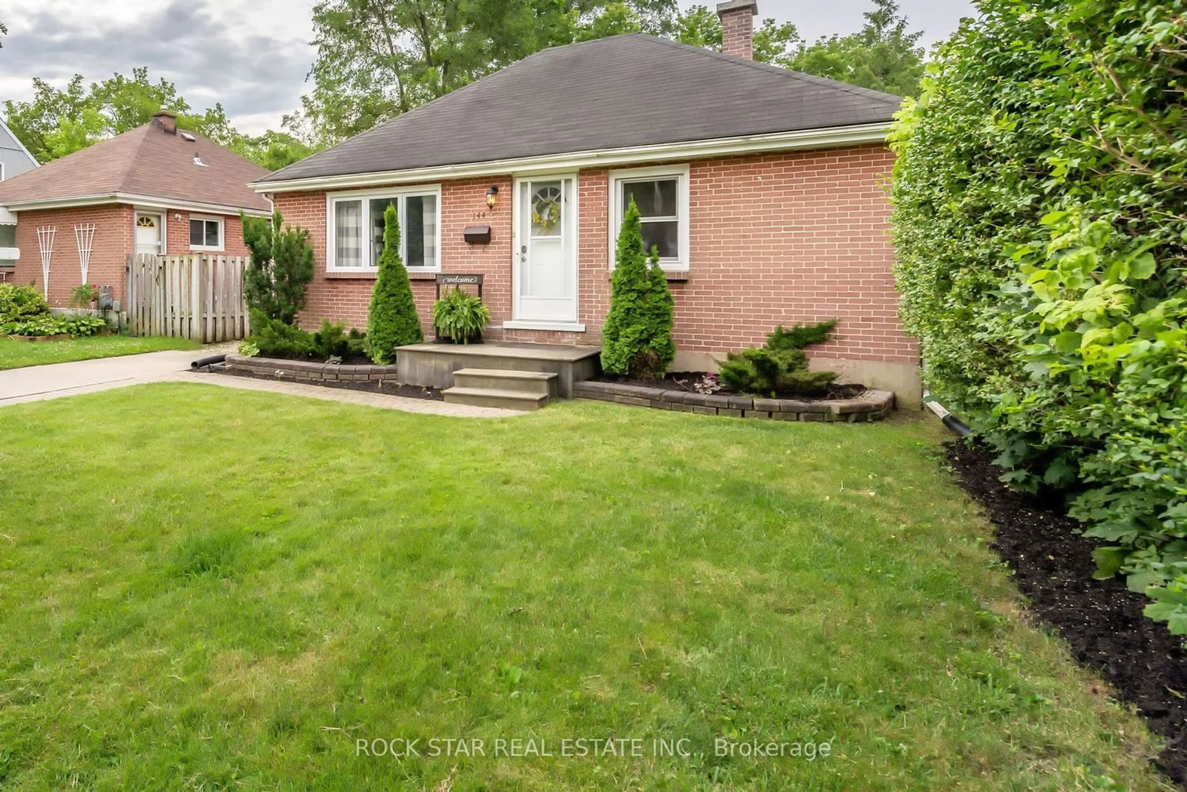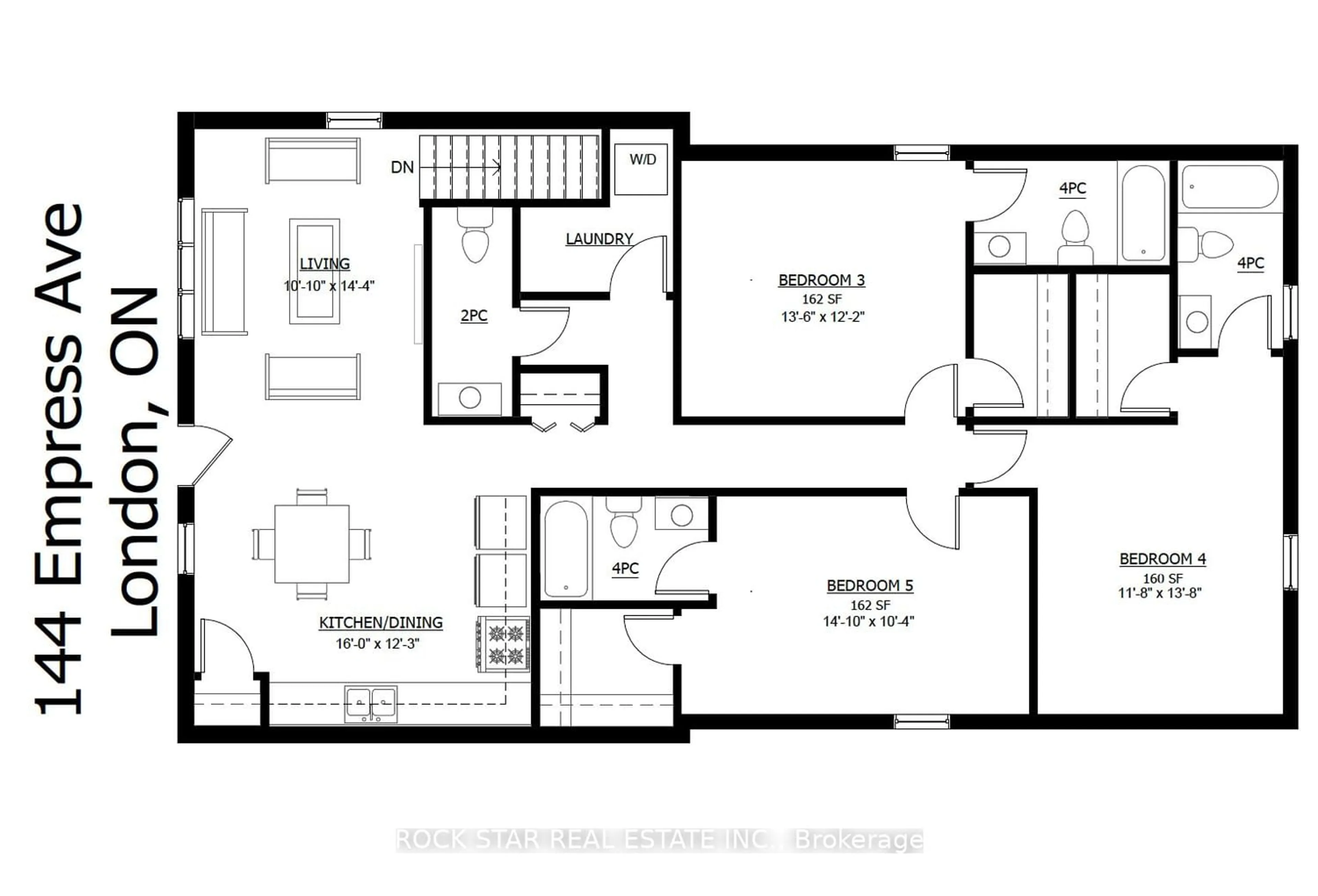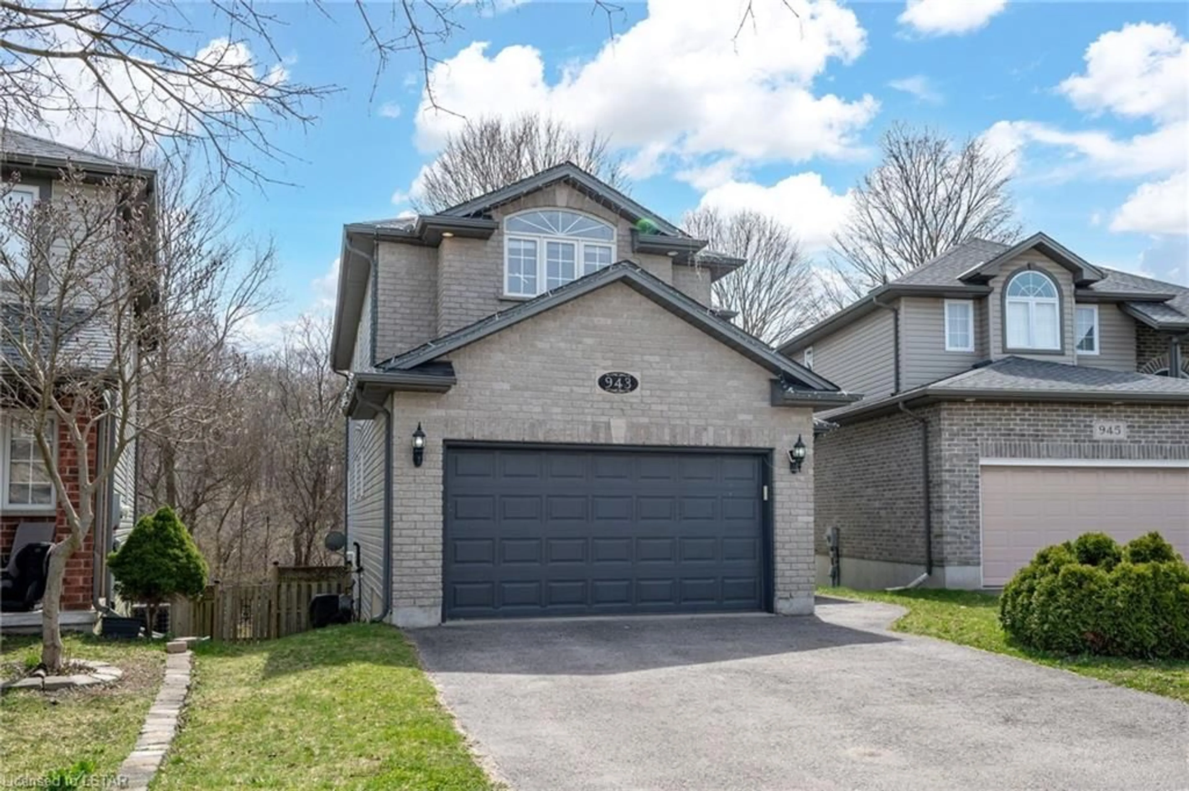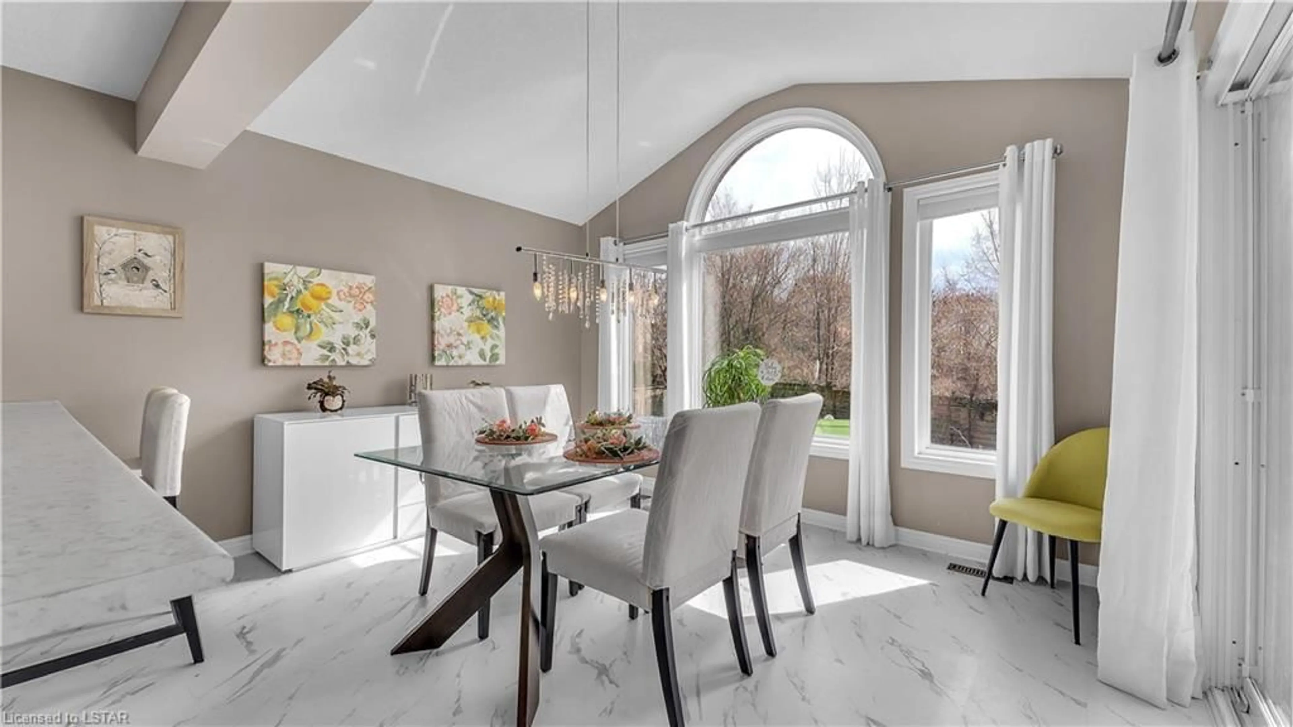144 Empress Ave, London, Ontario N6H 1N5
Contact us about this property
Highlights
Estimated ValueThis is the price Wahi expects this property to sell for.
The calculation is powered by our Instant Home Value Estimate, which uses current market and property price trends to estimate your home’s value with a 90% accuracy rate.$811,000*
Price/Sqft$484/sqft
Days On Market89 days
Est. Mortgage$3,564/mth
Tax Amount (2023)$5,246/yr
Description
High-end, turnkey rental in the heart of London! This is an extremely attractive investment opportunity and a rare find. The home offers 5 spacious bedrooms, each boasting its own 4-piece ensuite bathroom, as well as a modern and updated kitchen, comfortable living room with a feature wall, and powder room for guests. Completed gutted and expertly renovated in 2018, with no expense spared to bring this home up to a high-quality standard and offering impressive features throughout. Updates during 2018 renovations include: completely new kitchen installed, new flooring throughout, ensuite bathrooms for every bedroom, feature wall, plumbing, electrical, roof, HVAC and insulation. The prime location is an added bonus. Located in close proximity to all amenities, schools, public transit, restaurants, shopping and more! London's renowned Western University is a swift 4-minute drive away as well. Properties like this don't come up often! Come and take a look today! RSA*
Property Details
Interior
Features
Main Floor
Laundry
Living
3.30 x 4.37Pot Lights
Kitchen
4.88 x 3.73Eat-In Kitchen / Stainless Steel Appl / B/I Dishwasher
Br
4.11 x 3.714 Pc Ensuite
Exterior
Features
Parking
Garage spaces -
Garage type -
Other parking spaces 1
Total parking spaces 1
Property History
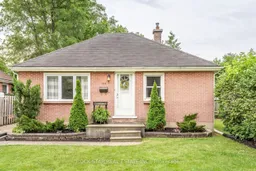 35
35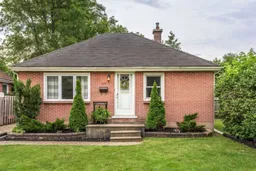 33
33
