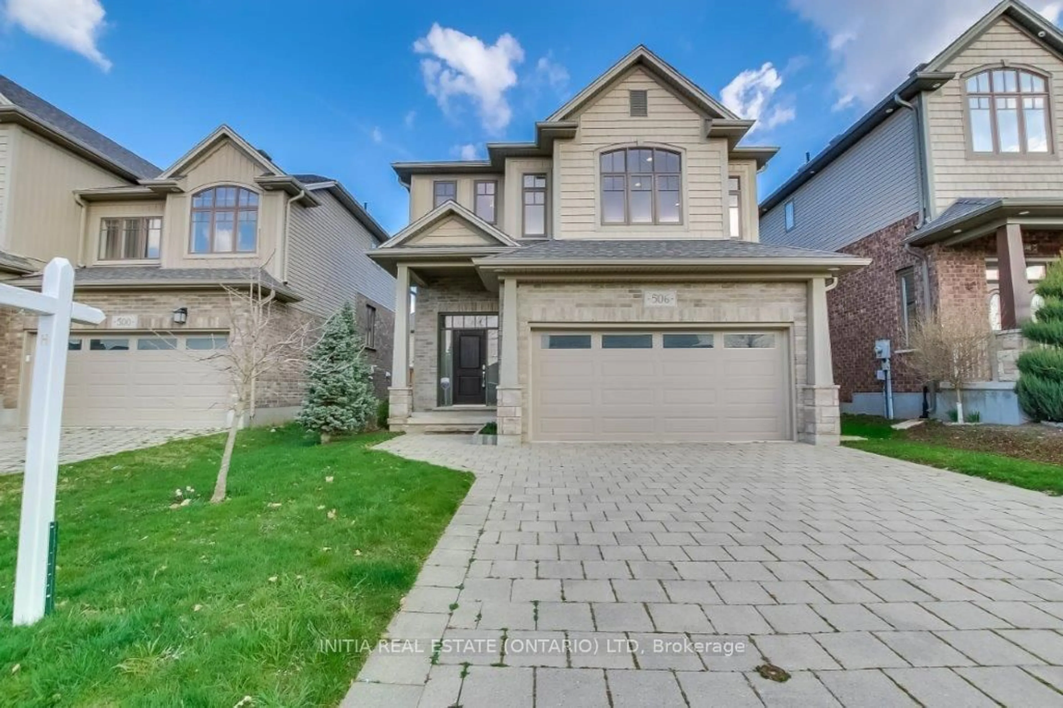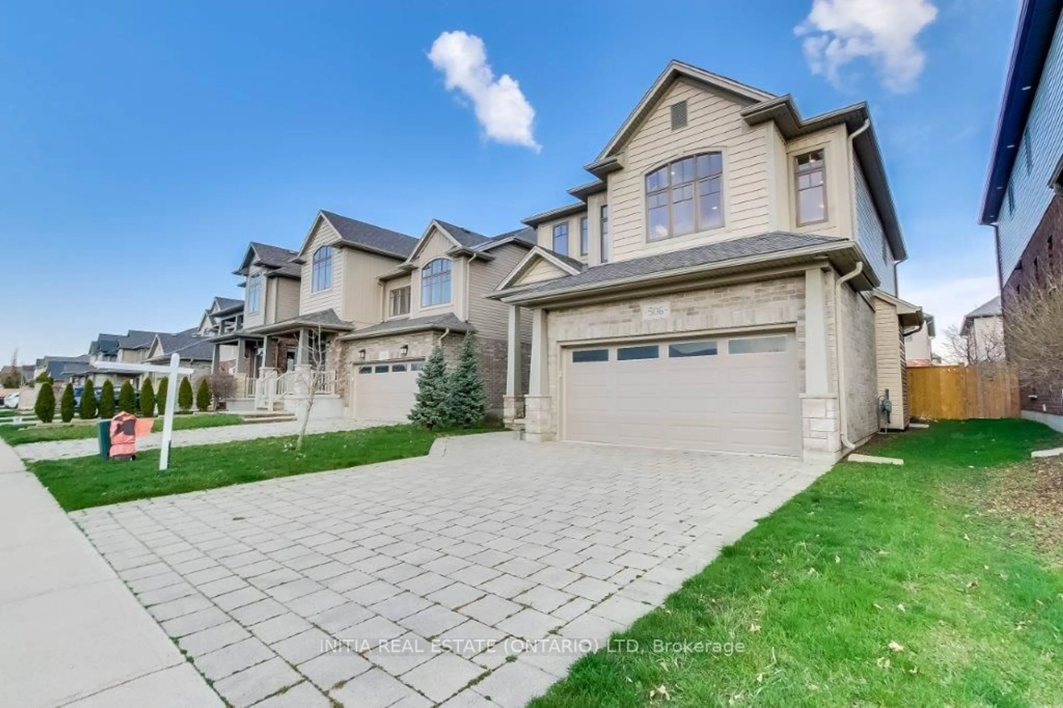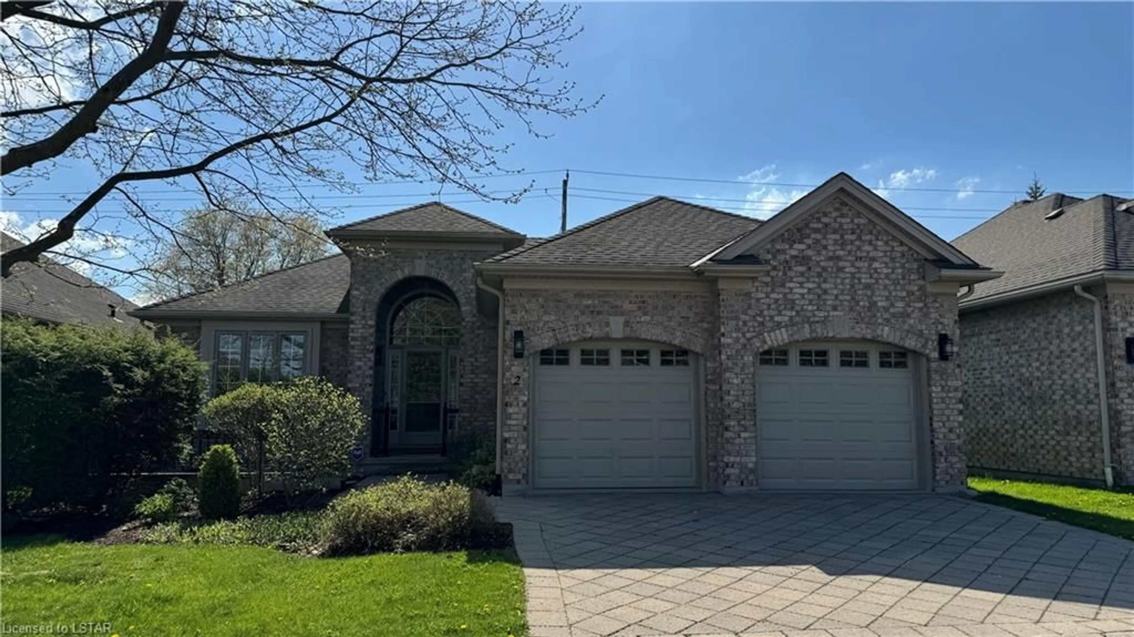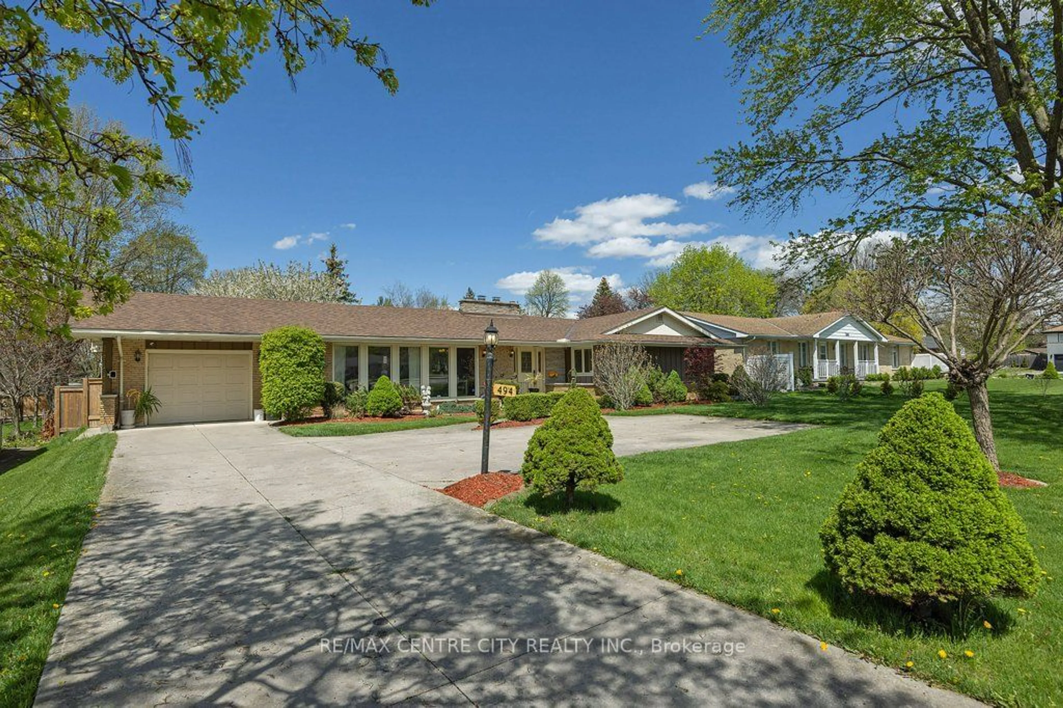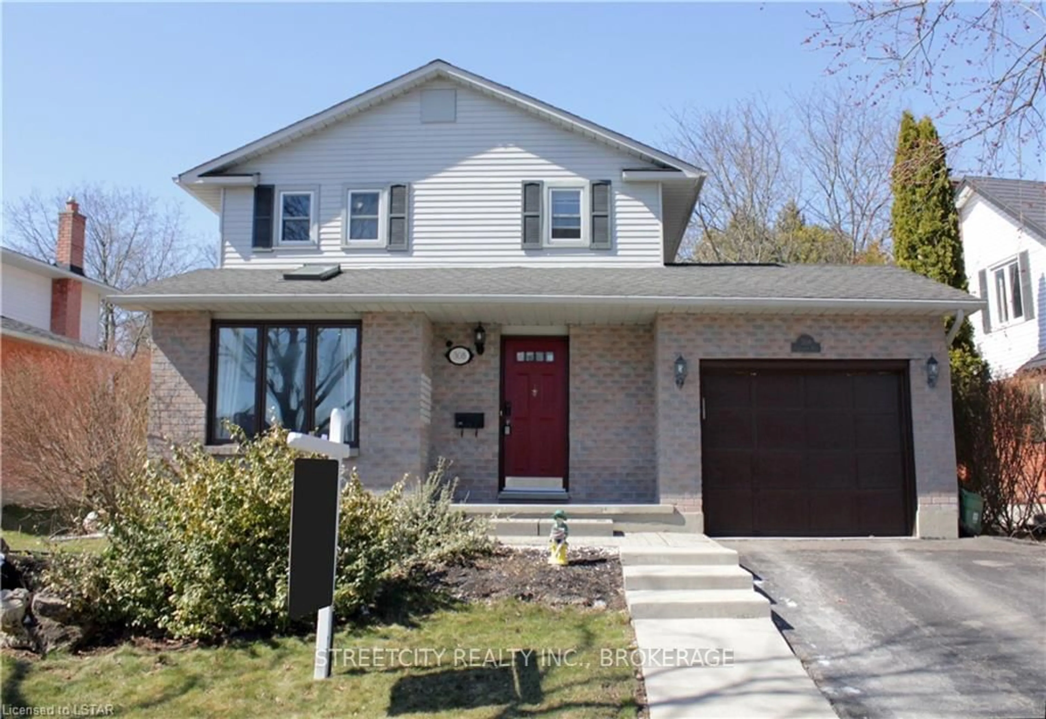506 Skyline Ave, London, Ontario N5X 0L1
Contact us about this property
Highlights
Estimated ValueThis is the price Wahi expects this property to sell for.
The calculation is powered by our Instant Home Value Estimate, which uses current market and property price trends to estimate your home’s value with a 90% accuracy rate.$828,000*
Price/Sqft$382/sqft
Days On Market26 days
Est. Mortgage$3,646/mth
Tax Amount (2023)$5,947/yr
Description
Prime location highly sought after family neighbourhood in North London. Luxury 2-story, 3-bedroom 2.5-bathroom freehold detached home, and just a short walk to Jack Chambers PS. Entering into a welcoming foyer you are greeted with a home that boasts many features that you are looking for. This 2015 built south facing luxury home with stylish high grade hardwood floor through-out and large windows, 9 ft ceiling with many potlights and a spacious and bright spectacular open kitchen contains custom glazed white cabinetry, quartz surfaces, a large island, built-in high-end stainless appliances including gas cooktop, and walkout to the fully fenced backyard. The second floor boasts a large family room area, and 3 good size bedrooms. The Primary bedroom is spacious with a large walkin closet and a 5 piece ensuite with double sink vanity, a glass shower and a soaking tub for you to relax in. New fence in 2023. Many amenities are within walking distance, schools, YMCA, library, community center, nature trails, golf, parks, and a bus stop thats just a few steps away. Very close to Masonville Mall and the UWO Campus. Come and check out this fantastic quality featured property.
Property Details
Interior
Features
Main Floor
Foyer
2.34 x 2.29Hardwood Floor
Kitchen
3.84 x 3.15Hardwood Floor / B/I Dishwasher
Breakfast
3.84 x 3.05Hardwood Floor
Living
7.49 x 3.96Combined W/Dining / Hardwood Floor
Exterior
Features
Parking
Garage spaces 2
Garage type Attached
Other parking spaces 2
Total parking spaces 4
Property History
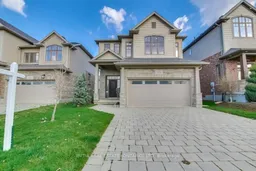 29
29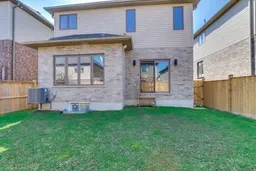 36
36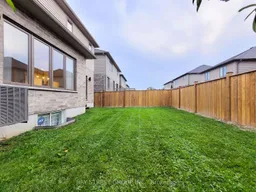 32
32
