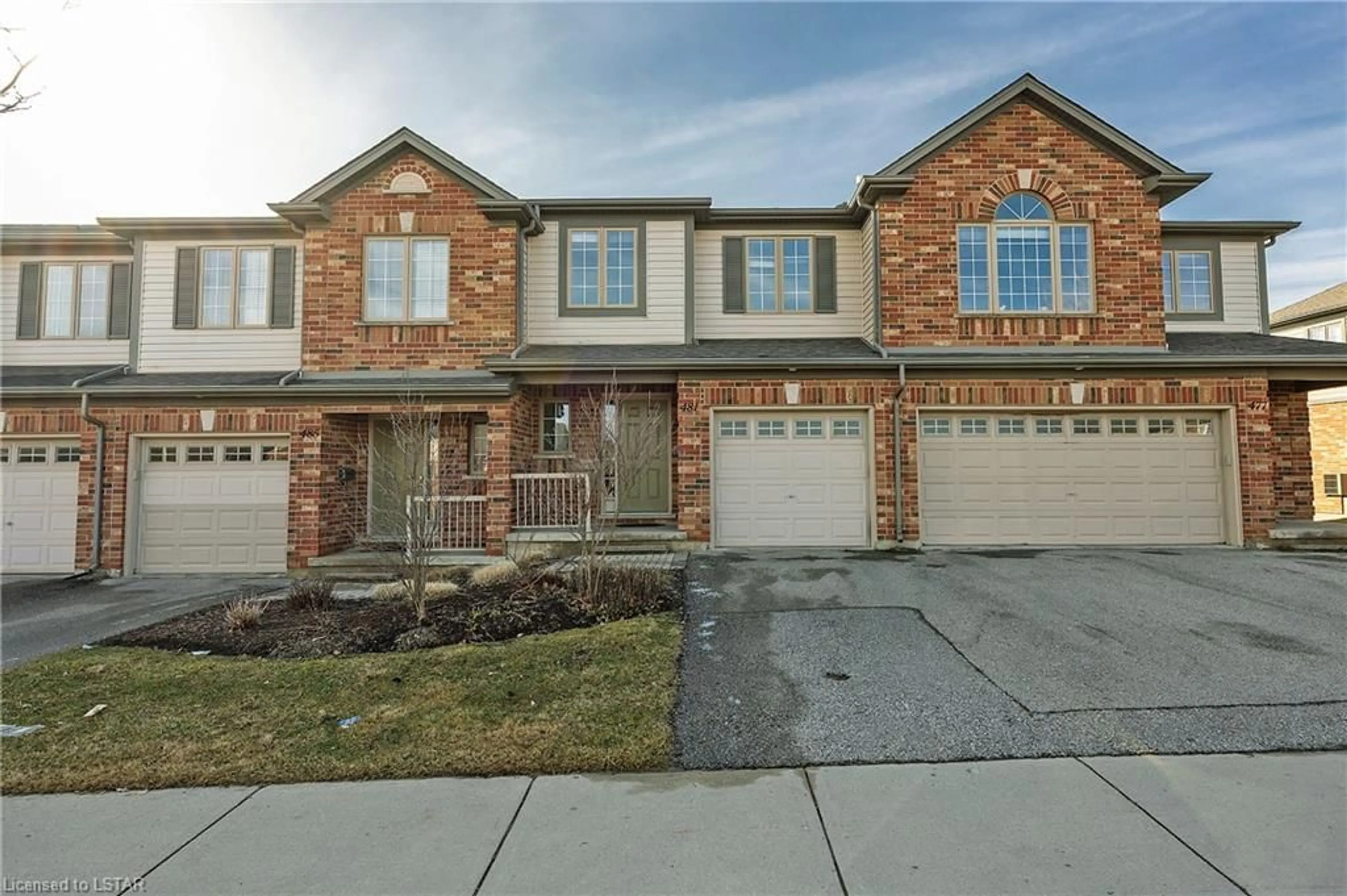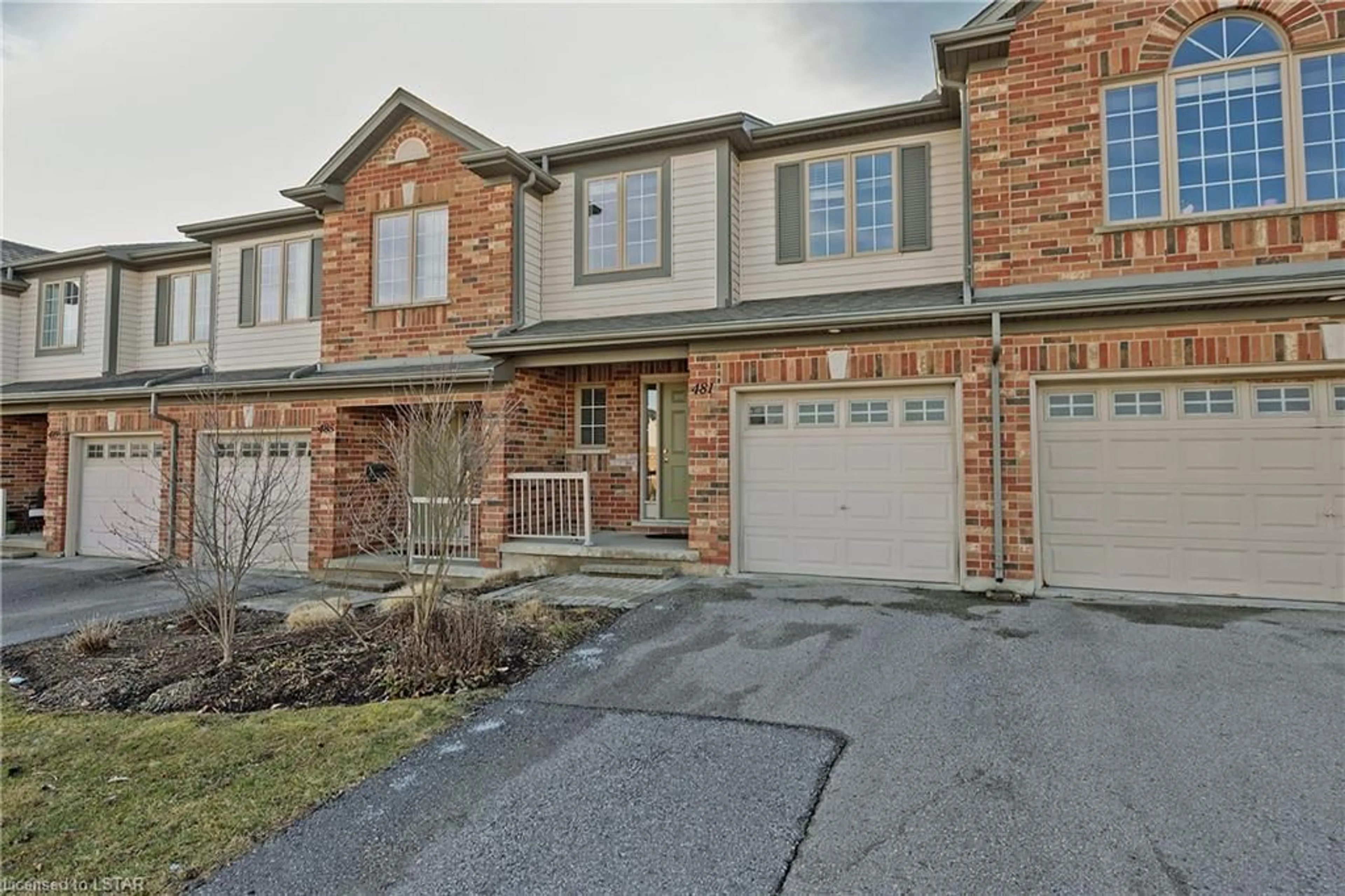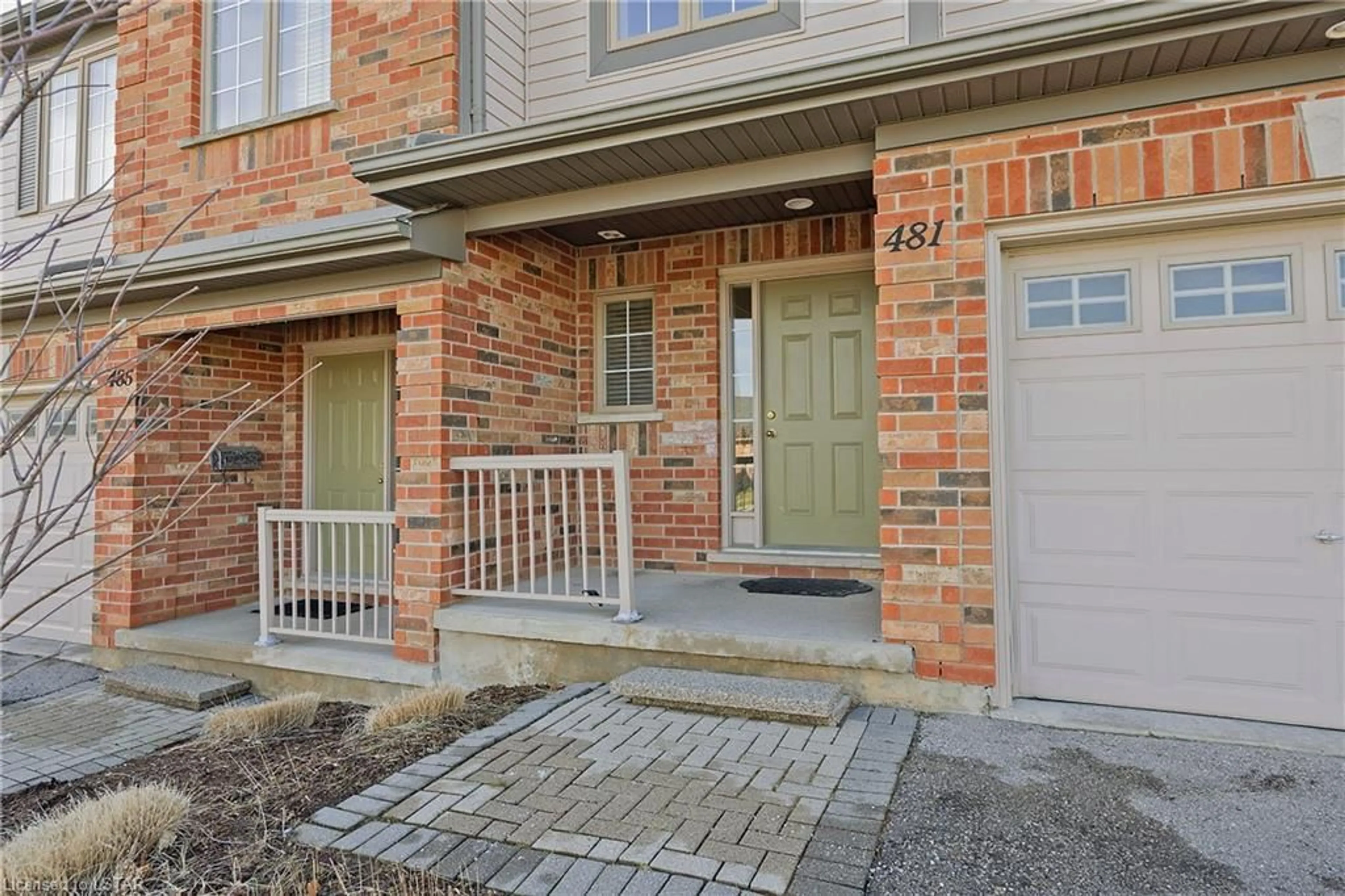481 Skyline Ave, London, Ontario N5X 4L2
Contact us about this property
Highlights
Estimated ValueThis is the price Wahi expects this property to sell for.
The calculation is powered by our Instant Home Value Estimate, which uses current market and property price trends to estimate your home’s value with a 90% accuracy rate.$596,000*
Price/Sqft$297/sqft
Days On Market13 days
Est. Mortgage$2,529/mth
Maintenance fees$419/mth
Tax Amount (2023)$3,521/yr
Description
Introducing the former Z Group Model home, spanning 1,813 sqft across three levels, featuring a walkout basement. Highlights include newly installed warm hardwood flooring in foyer and living/dining area, an oak kitchen with backsplash, and crown moldings. Enjoy built-in speakers across all levels and pot lights in living areas. The house boasts a bright dining area with access to a 120 sqft deck, and a master bedroom with ensuite on the second floor, alongside two spacious bedrooms and laundry. The finished basement includes a family room and a 3-piece bath. Conveniently located near Jack Chambers P.S. Close to MASONVILLE SHOPPING CENTER, library, WESTERN UNIVERSITY, and university hospital.
Property Details
Interior
Features
Second Floor
Bedroom Primary
4.98 x 4.22Ensuite
Bedroom
3.71 x 2.79Bedroom
3.20 x 3.05Bathroom
4-piece / ensuite
Exterior
Features
Parking
Garage spaces 1
Garage type -
Other parking spaces 1
Total parking spaces 2
Property History
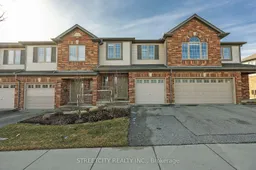 40
40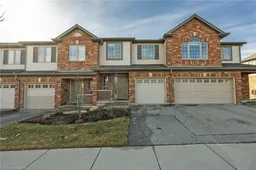 48
48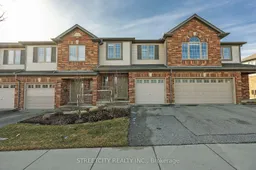 40
40
