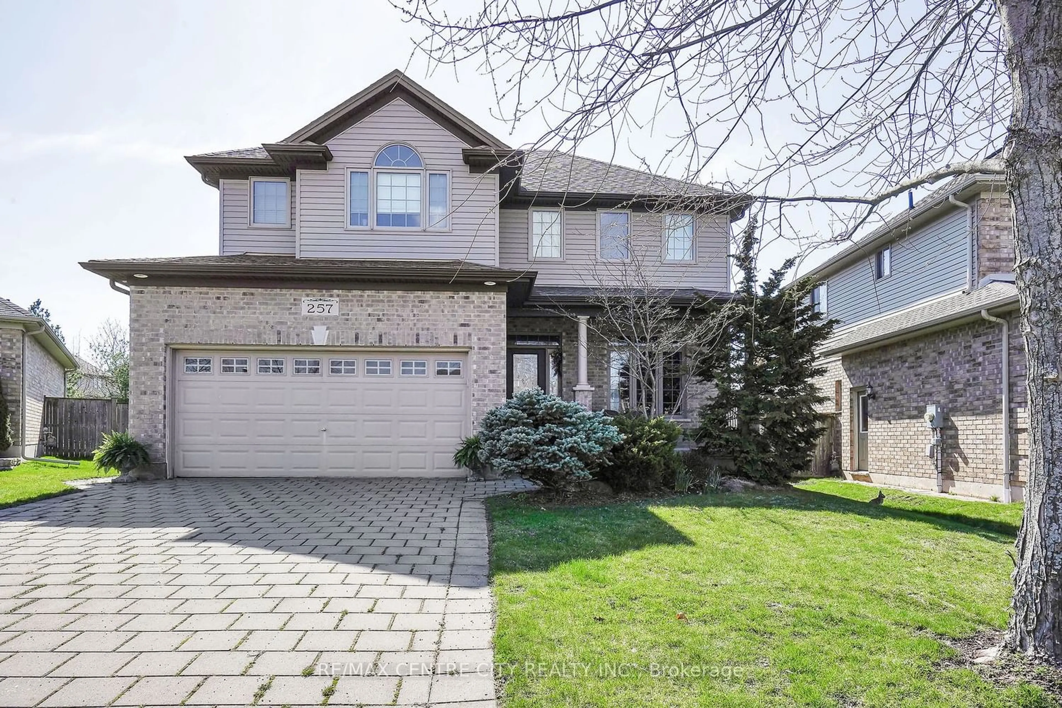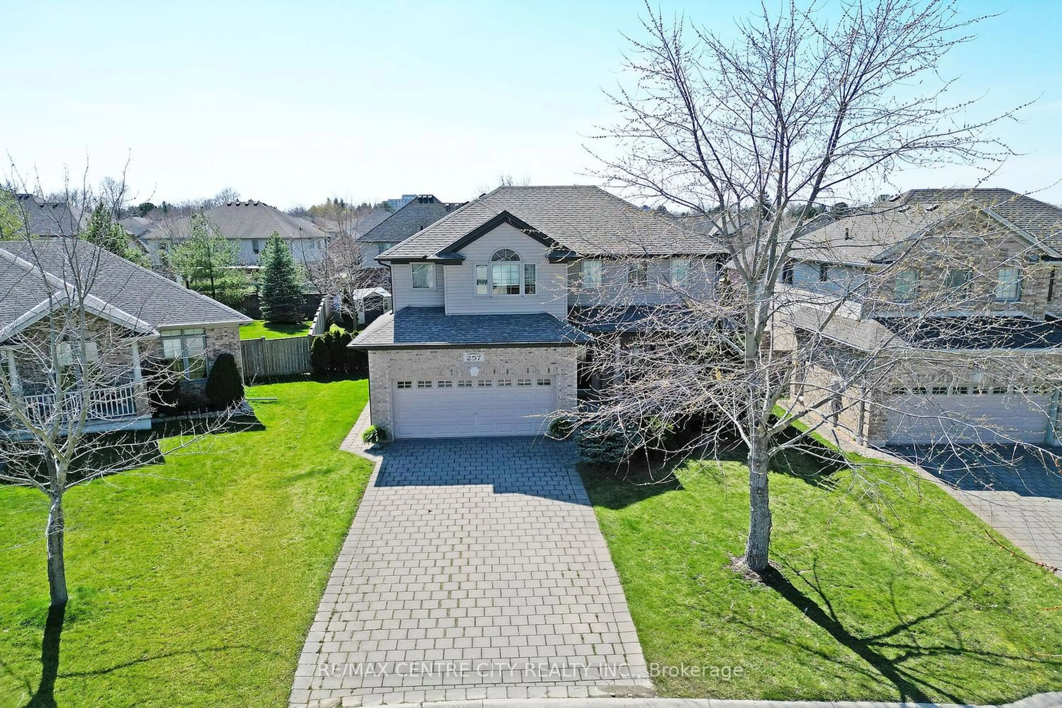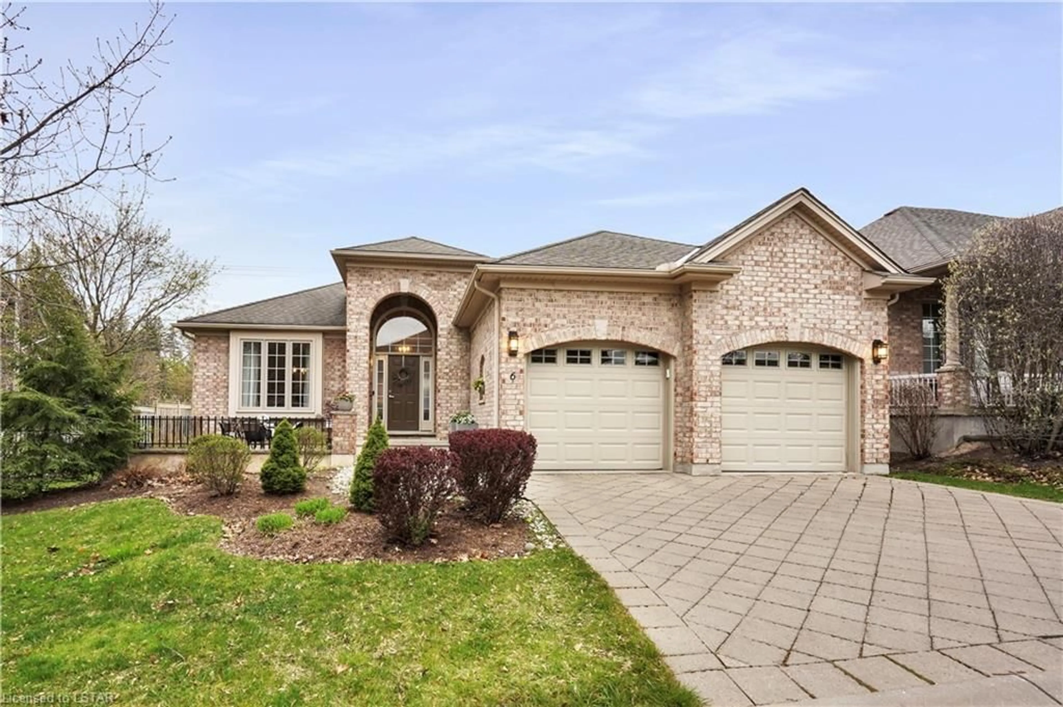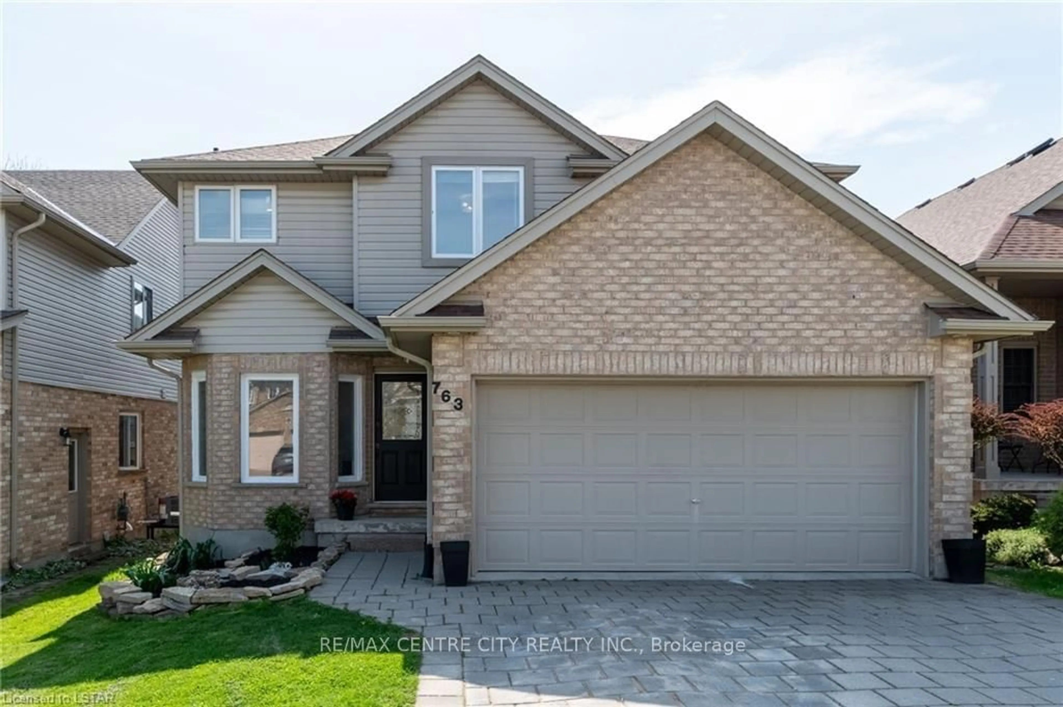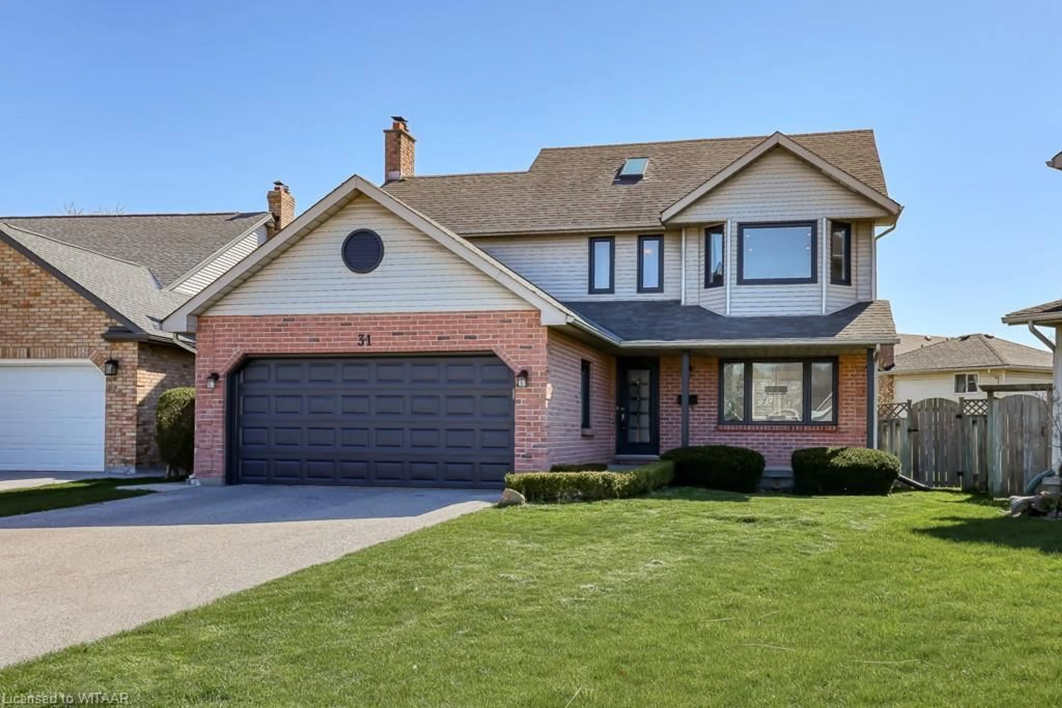257 Meadowsweet Tr, London, Ontario N5X 0A4
Contact us about this property
Highlights
Estimated ValueThis is the price Wahi expects this property to sell for.
The calculation is powered by our Instant Home Value Estimate, which uses current market and property price trends to estimate your home’s value with a 90% accuracy rate.$904,000*
Price/Sqft$404/sqft
Days On Market21 days
Est. Mortgage$3,865/mth
Tax Amount (2023)$6,298/yr
Description
Upland Hill 2400 sq. ft. 2 storey home on a large Pie shaped lot!. Open concept 9 ft. Ceiling main floor features ceramics & newer engineered hardwood floorings, oak stairs with rod Iron spindles, spacious dining/living room with decorative pillars, large family room with vaulted ceiling & a gas fireplace, dark oak kitchen with corner glass cabinet & drawers. Spacious eating area with 6'-wide patio door leading to large wooden deck. The custom designed 2nd level has 3 large bedrooms, ensuite and an extra large main bath with two vanities and a closet. Large master bedroom with 5 piece ensuite and walk-in closet. The 2nd over sized bedroom has vaulted ceiling and large windows. Professionally finished basement has a huge rec. room(27'x17') with a gas fireplace controlled by a thermostat, a bedroom with an egress window and 3pc bathroom. Newer roofing (2019), Newer washer & dryer (2018) & Microwave (2021). HRV system. Central Vac. Walk distance to Jack Chambers and steps to trails leading to Masonville mall.
Property Details
Interior
Features
Main Floor
Kitchen
3.43 x 3.35Breakfast
3.35 x 3.05Family
5.08 x 3.66Dining
7.44 x 3.35Exterior
Features
Parking
Garage spaces 2
Garage type Attached
Other parking spaces 2
Total parking spaces 4
Property History
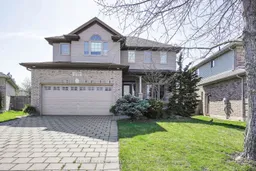 40
40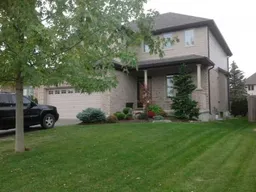 15
15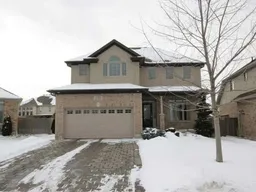 15
15
