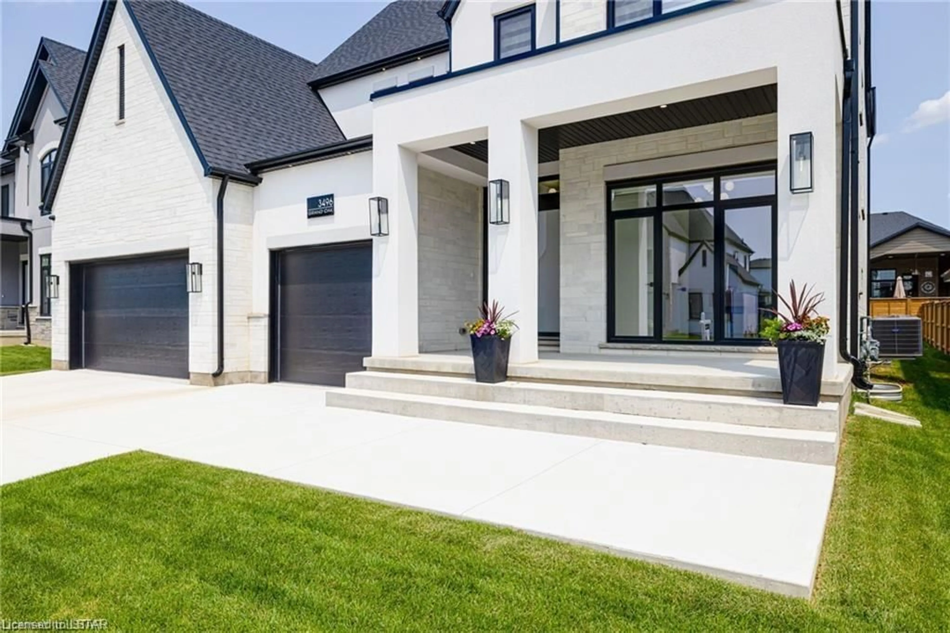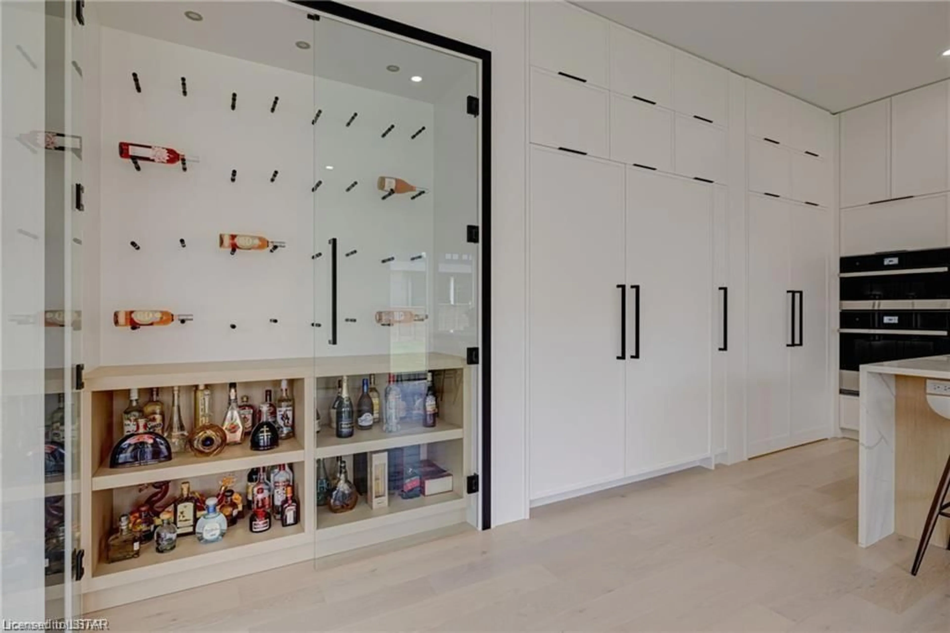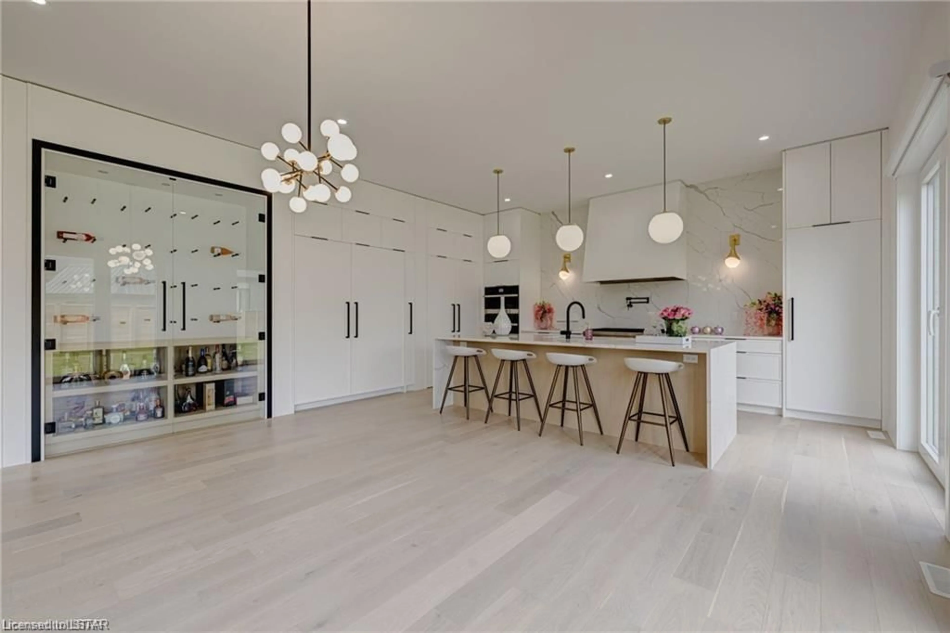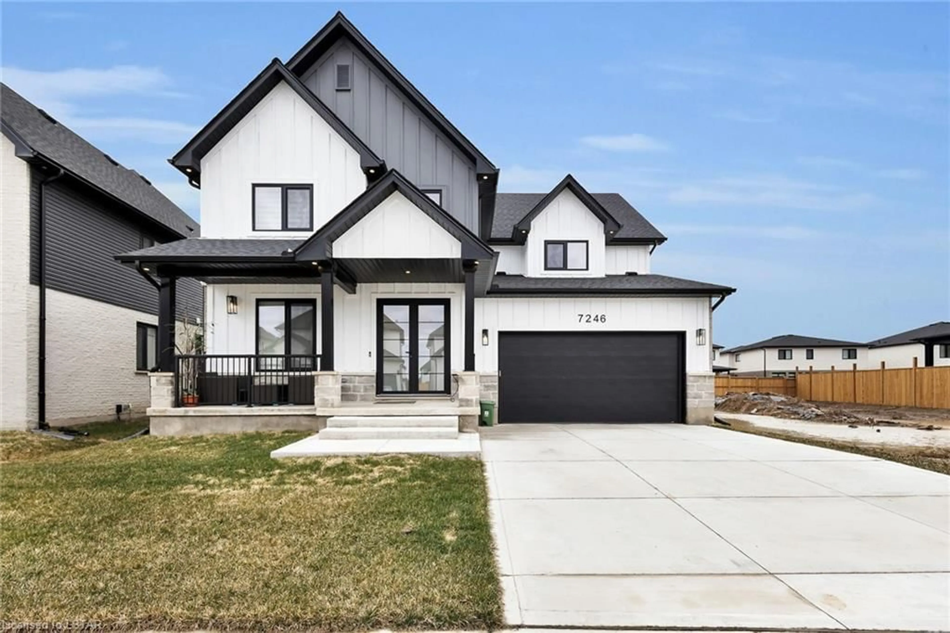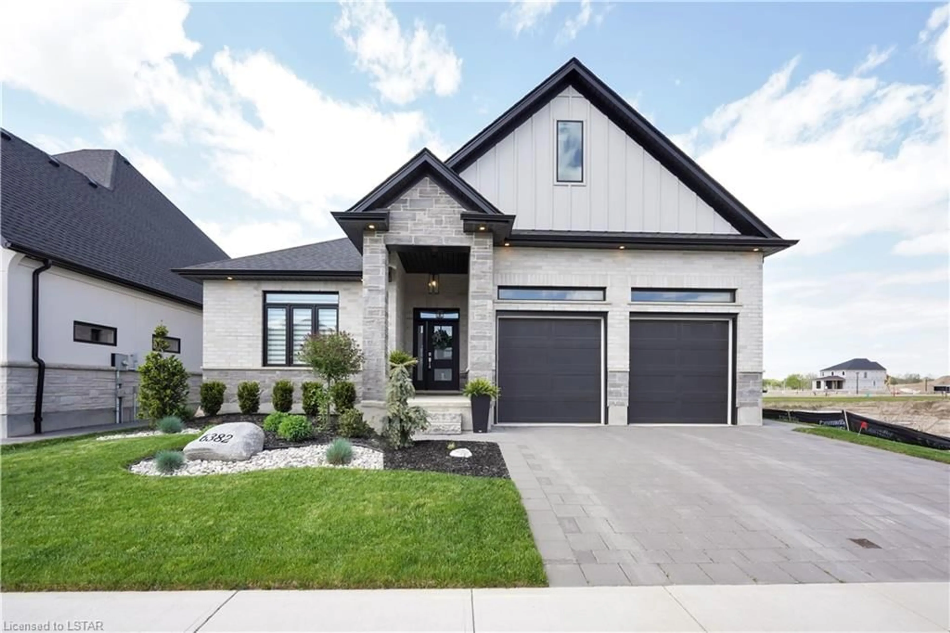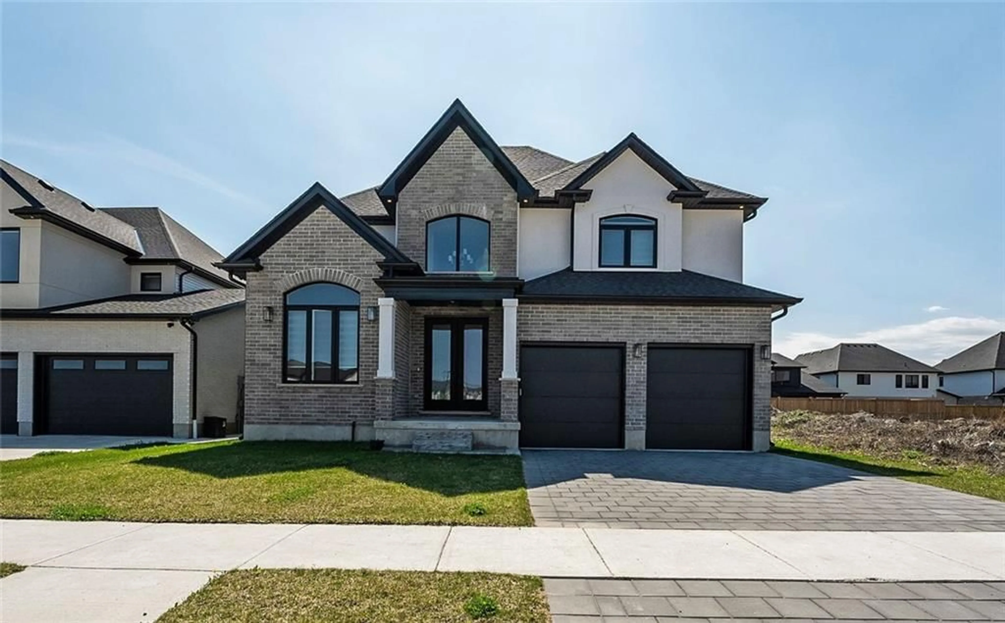3496 Grand Oak Cross, London, Ontario N6P 0G7
Contact us about this property
Highlights
Estimated ValueThis is the price Wahi expects this property to sell for.
The calculation is powered by our Instant Home Value Estimate, which uses current market and property price trends to estimate your home’s value with a 90% accuracy rate.$1,229,000*
Price/Sqft$510/sqft
Days On Market35 days
Est. Mortgage$6,867/mth
Tax Amount (2023)$2,031/yr
Description
Prepared to be enamored by 3135 sq ft 4 bedroom and 4 bathroom " Dream" home in Silverleaf. The main floor beckons you with a charming office space with private entrance and built-ins. Indulge in the beautiful main floor family room with gas fireplace and panorama wall-to-wall windows and doors to the outside. The seamless transition from indoor to outdoor living leads to the 67x 121 pool size lot, offering a canvas for your imagination to flourish with endless possibilities. For the culinary enthusiasts, the gourmet chef's kitchen is a dream come true. Equipped with high-end appliances , including a gas range stove, and stunning countertops, this kitchen is functional and visually striking. Unveiling a delightful surprise, a secret butler's pantry awaits, complete with a sink and glass beverage mini fridge, perfect for your entertaining needs. as you host guests, be prepared to leave them in awe with a custom-built glass alcohol and wine cellar, showcasing your fine taste in art of hospitality. Practicality meets style in the large mudroom, featuring a full size cabinet refrigerator and a built-in bench, making everyday routines seamless and organized. Built-in central vacuum with built-in hose. The 2nd level unveils a haven of comfort with 4 spacious bedrooms. The primary is a sanctuary of luxury with its spa-like 5 pc ensuite and a stunning walk-in closet. Each additional bedroom boasts its on ensuite bathrooms including a shared jack and jill and walk-in closets. As you descend into the blank canvas basement, envision the possibilities of creating a charming granny suite with the 5th bedroom and crafting your own recreational retreat. This remarkable dream home is a testament of luxurious living in the heart of Silverleaf. Near shopping and major highways. This home is a must see.
Property Details
Interior
Features
Main Floor
Family Room
8.05 x 5.21Kitchen
4.39 x 5.942-Piece
Mud Room
3.35 x 2.44Den
3.30 x 3.73Exterior
Features
Parking
Garage spaces 3
Garage type -
Other parking spaces 3
Total parking spaces 6
Property History
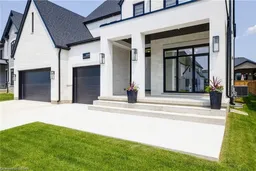 25
25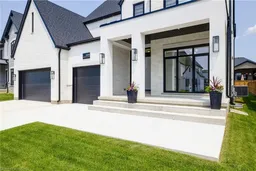 33
33
