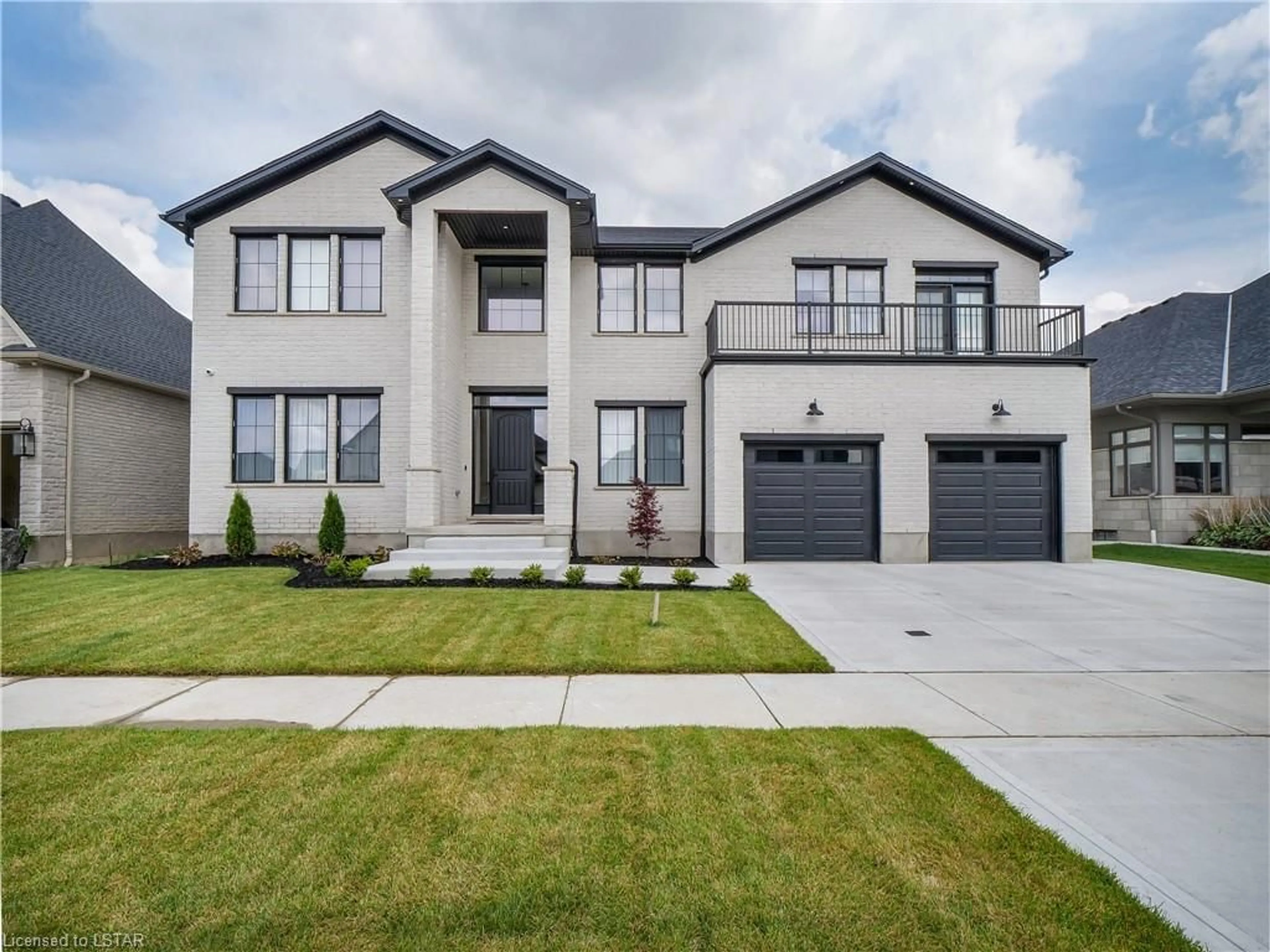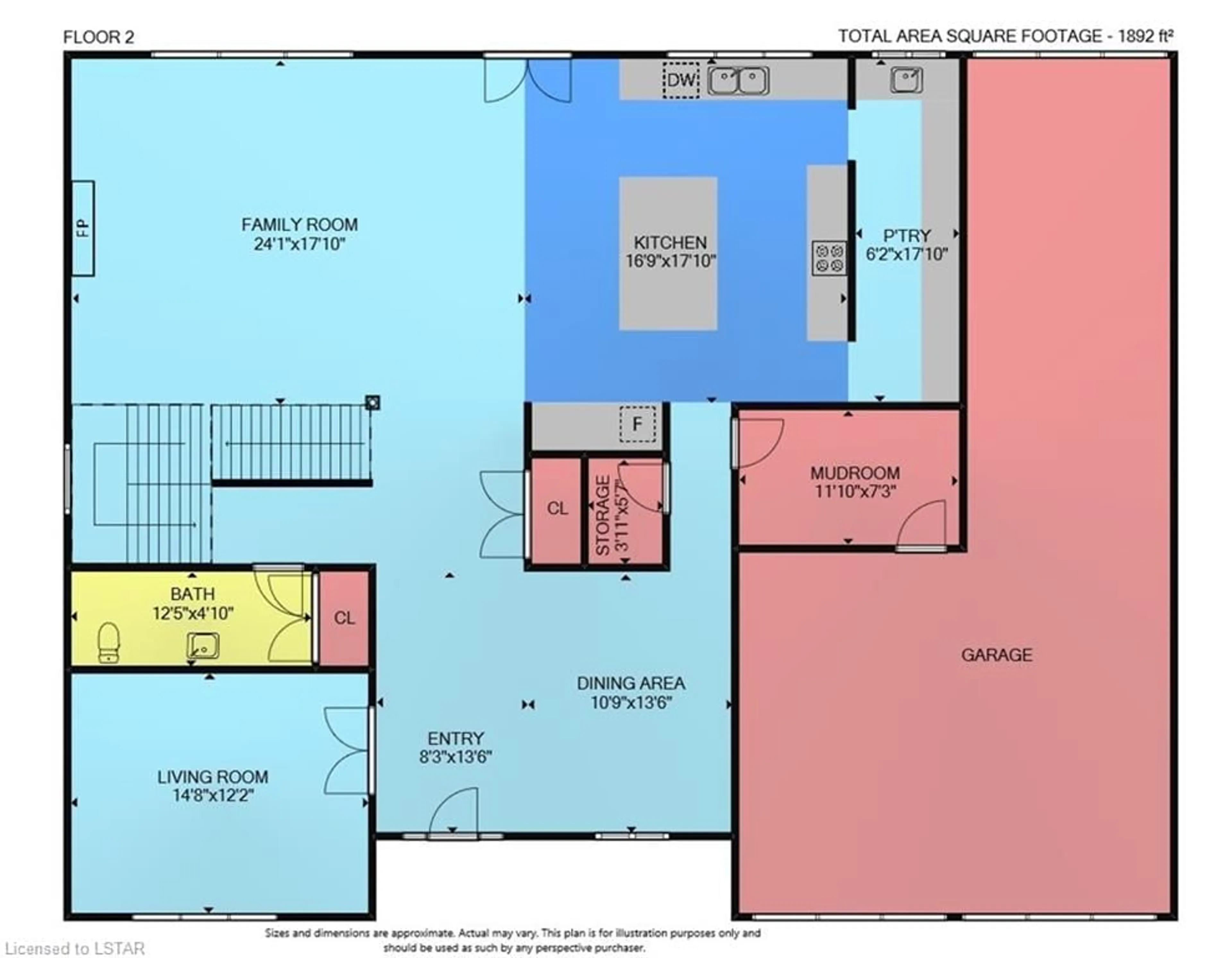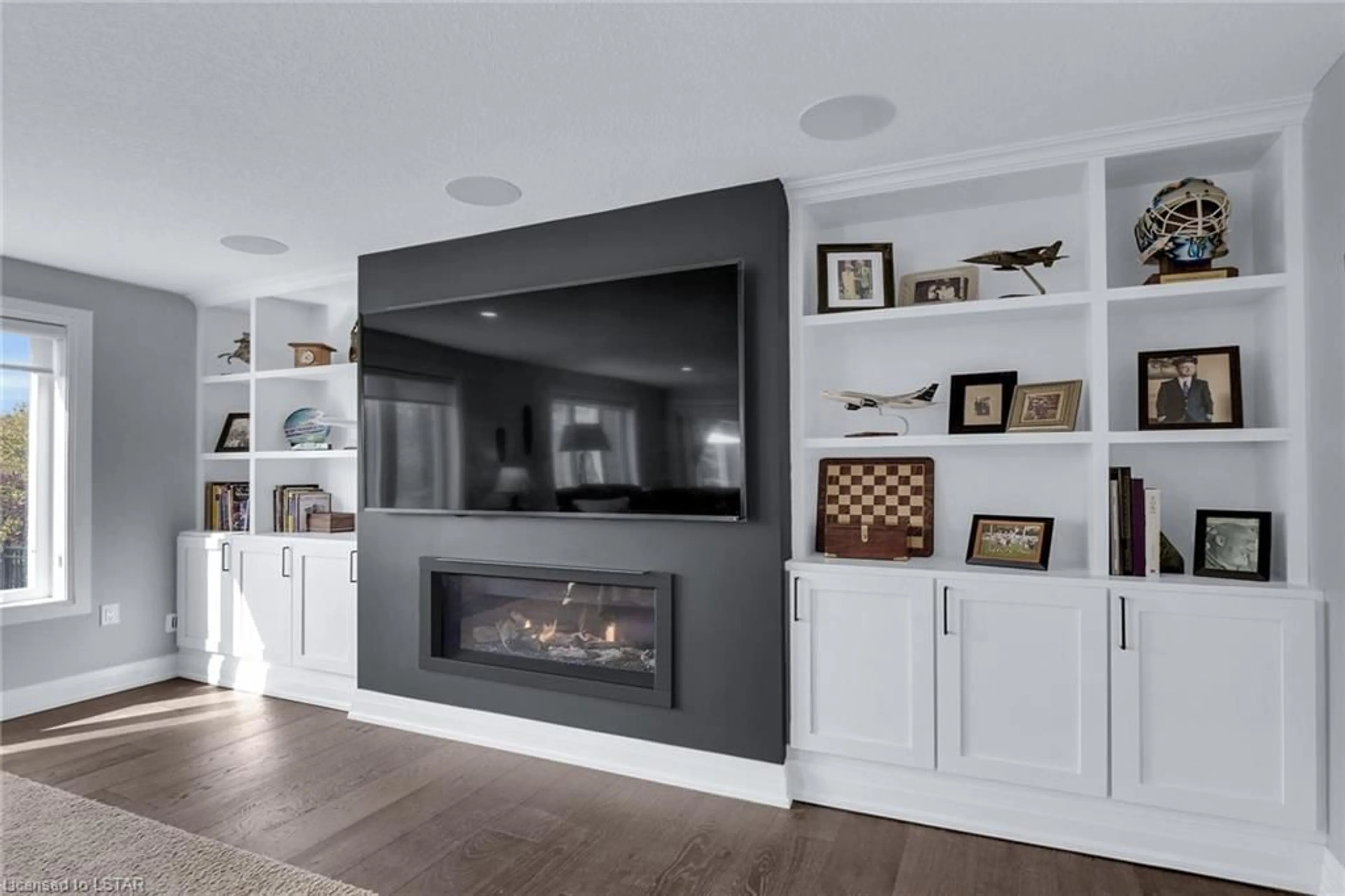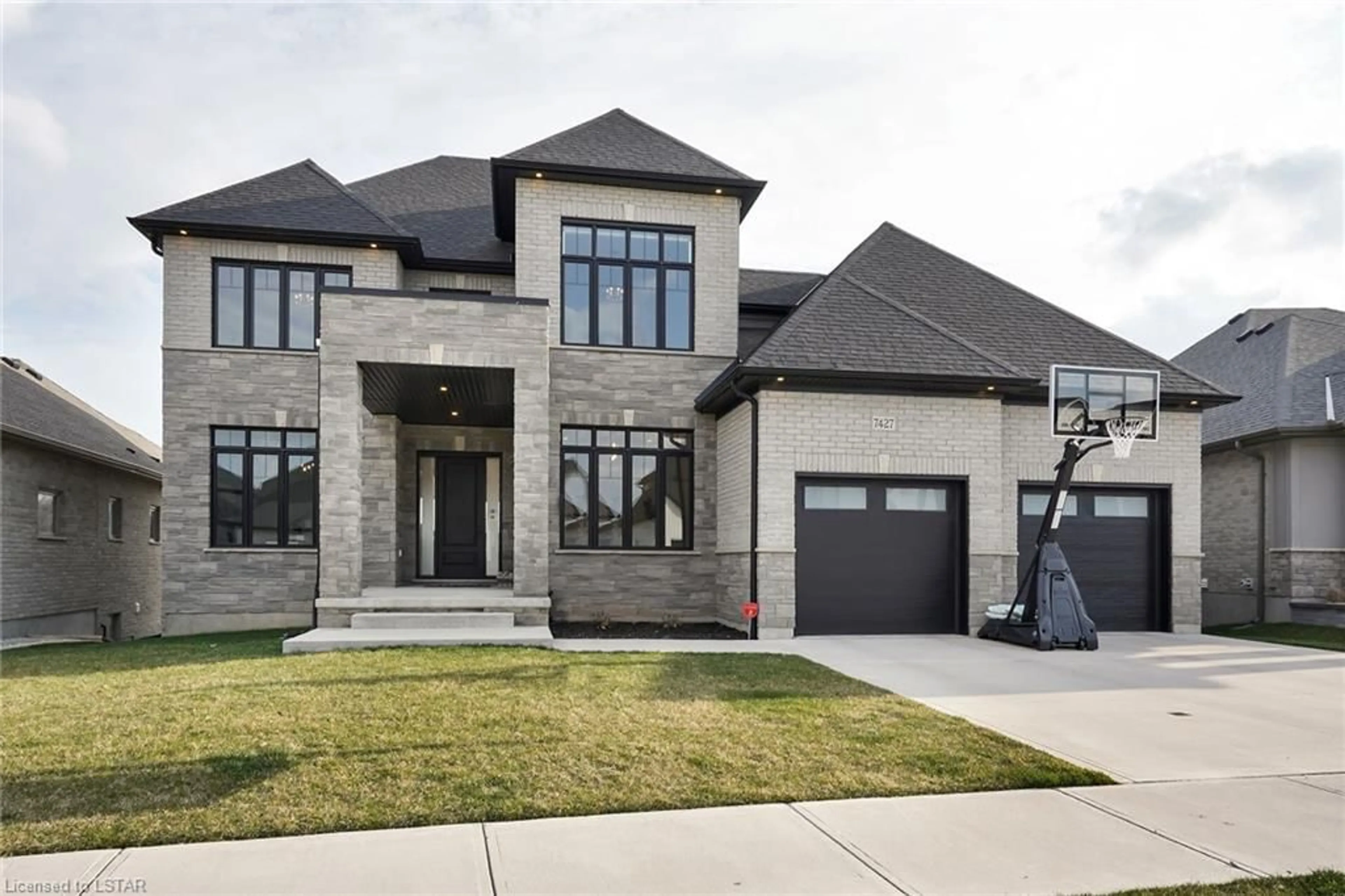3472 Silverleaf Chase, London, Ontario N6P 0G8
Contact us about this property
Highlights
Estimated ValueThis is the price Wahi expects this property to sell for.
The calculation is powered by our Instant Home Value Estimate, which uses current market and property price trends to estimate your home’s value with a 90% accuracy rate.$1,724,000*
Price/Sqft$314/sqft
Days On Market28 days
Est. Mortgage$7,730/mth
Tax Amount (2023)$9,176/yr
Description
Welcome to this stunning two-story all-brick home nestled in the prestigious Silverleaf Estates. With over 5,700 square feet of lavish living space, this luxurious residence is sure to captivate your senses and fulfill your dreams of upscale living. Huge lot 70.86ft x 121.65ft. As you step inside, you'll be greeted by a wealth of remarkable features and upgrades that set this home apart. These enhancements include a spacious 3-car garage, dramatic cathedral ceilings in both the foyer and great room, soaring 10-foot ceilings on the main floor, gracious 9-foot ceilings on the second floor, and an equally impressive 9-foot ceiling in the lower level. The lower level has been thoughtfully finished, offering a dedicated theater room that's been soundproofed for optimal cinematic enjoyment. This attention to detail extends throughout the home, with soundproofing in key areas such as the laundry room, primary bedroom washroom, & main level washroom. Throughout the home, you'll appreciate the grandeur of 8-foot doors, which add to the sense of space and elegance. The En-suite bathroom is a true retreat with heated floors, ensuring comfort year-round. Enjoy the views and fresh air from the balcony, featuring a sleek glass rail over the garage. Entertainment options abound with built-in speakers on the main level and a covered patio for gatherings with friends and family. The garage itself is equipped with a dedicated heater for convenience and comfort. Additional amenities include a central vacuum system, a striking 19-foot all-brick fireplace, a meticulously crafted concrete driveway and sidewalk, and a sprinkler system to maintain the lush landscaping. Custom-designed closets in the bedrooms add both functionality and style, while high-end appliances & a well-appointed butler's kitchen make culinary endeavors a pleasure. This home is the embodiment of luxury living in a sought-after community. Don't miss your chance to make it yours – it's the home you've been waiting for!
Property Details
Interior
Features
Main Floor
Living Room
4.47 x 3.71Dining Room
3.28 x 4.11Mud Room
3.61 x 2.21Kitchen
5.11 x 5.44Exterior
Features
Parking
Garage spaces 3
Garage type -
Other parking spaces 2
Total parking spaces 5
Property History
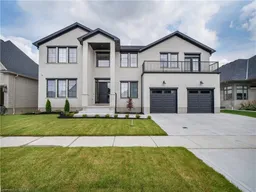 47
47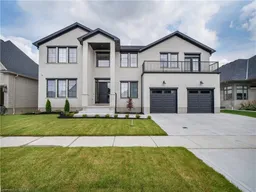 47
47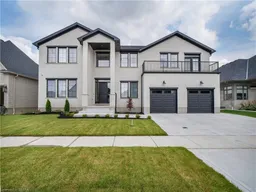 48
48
