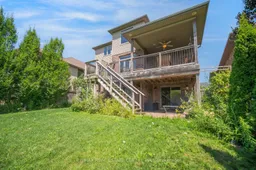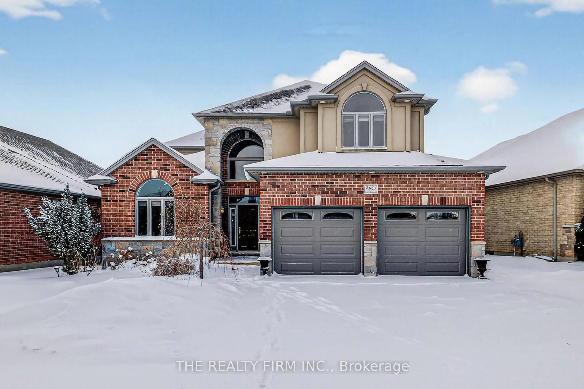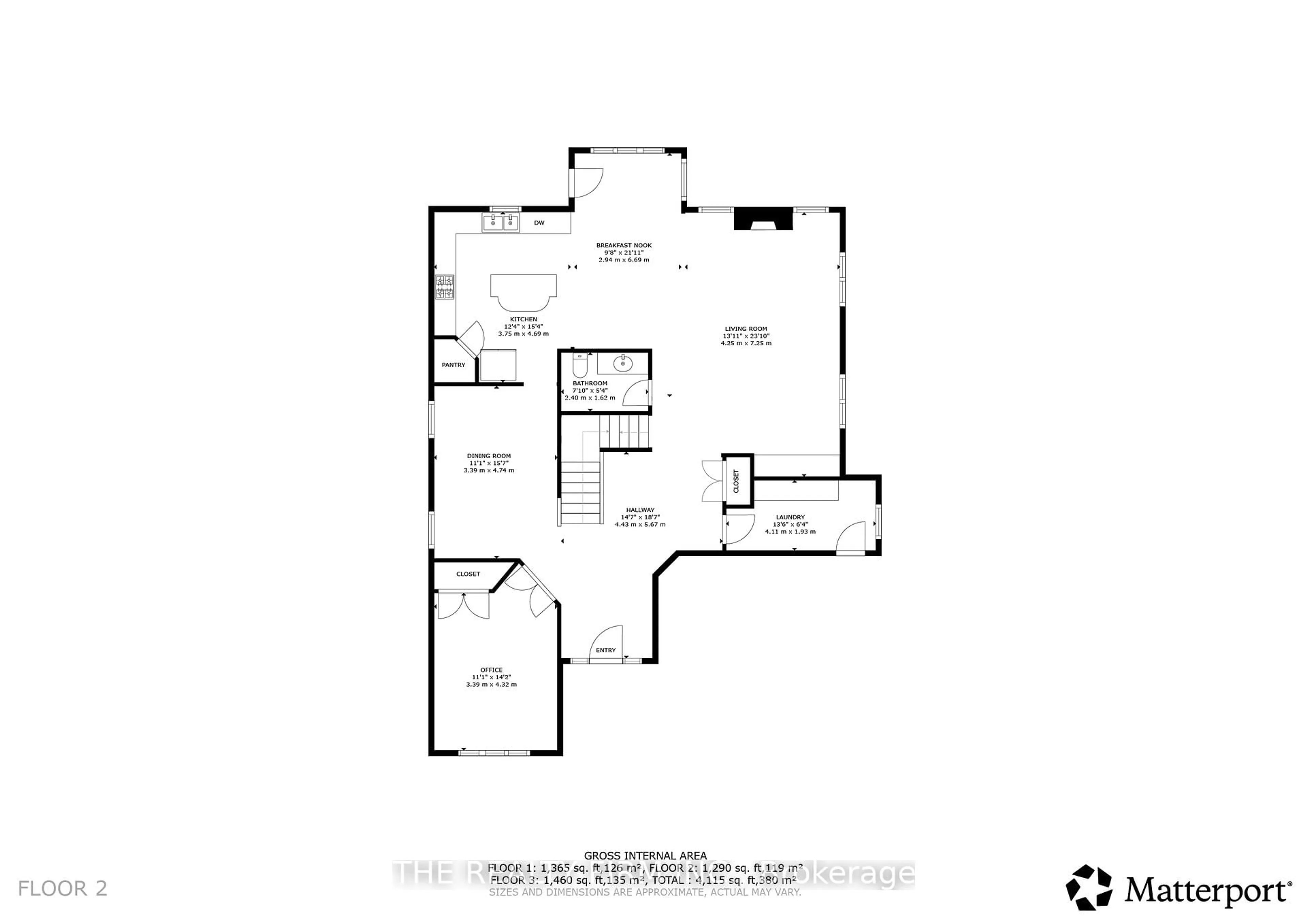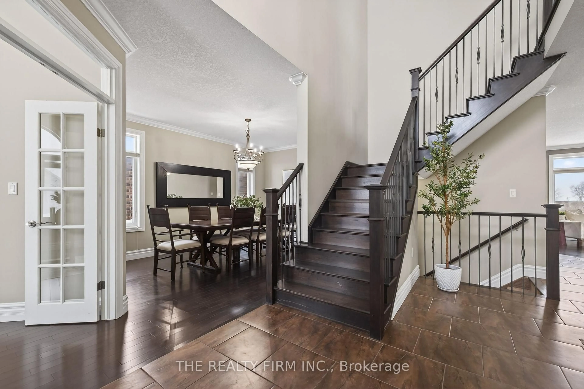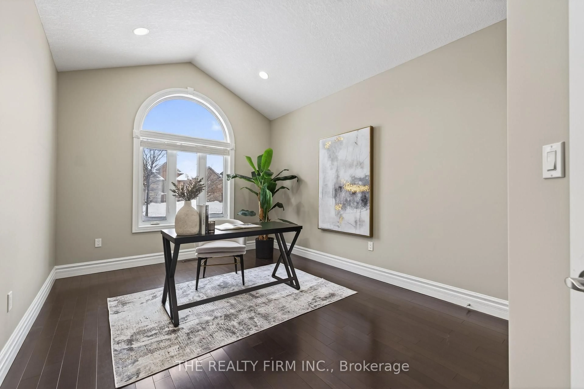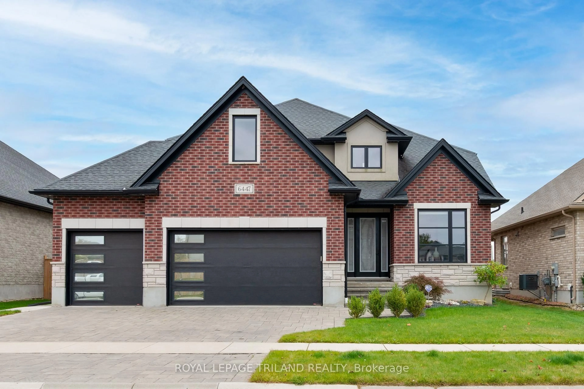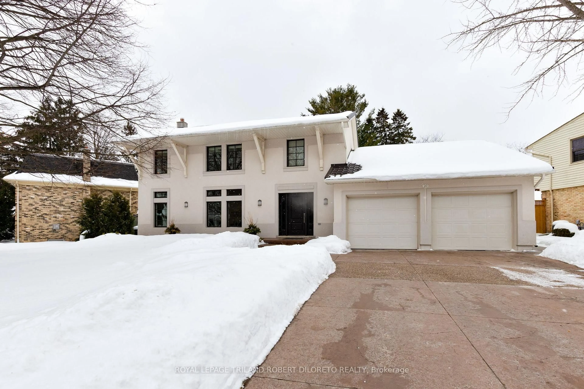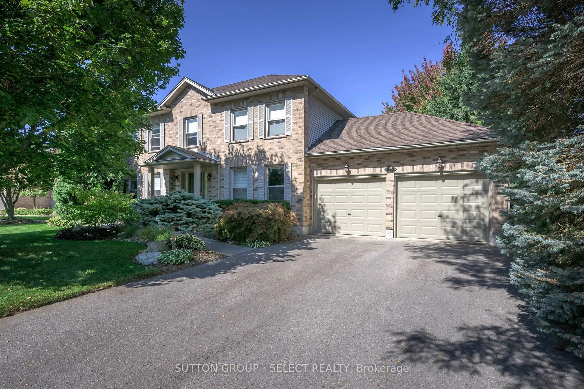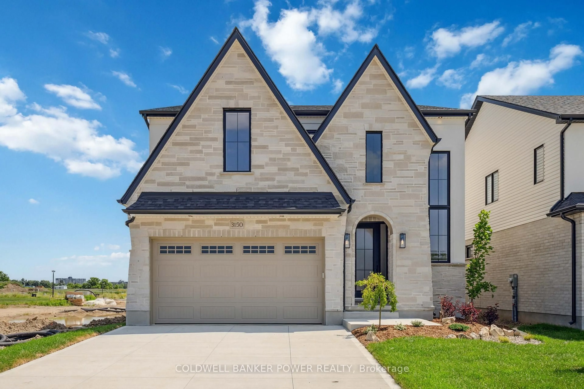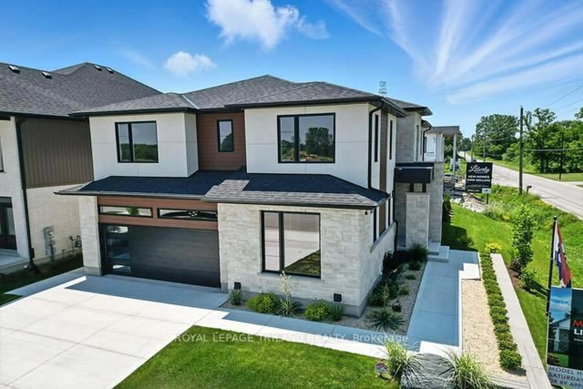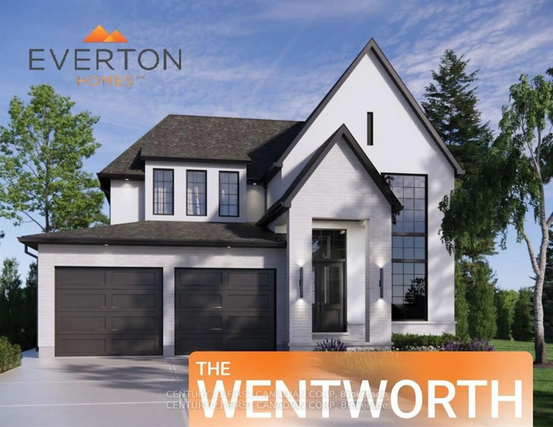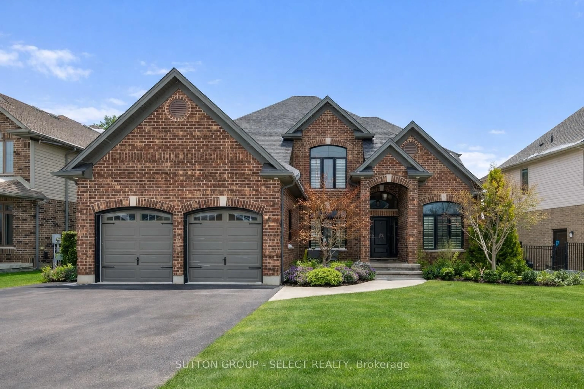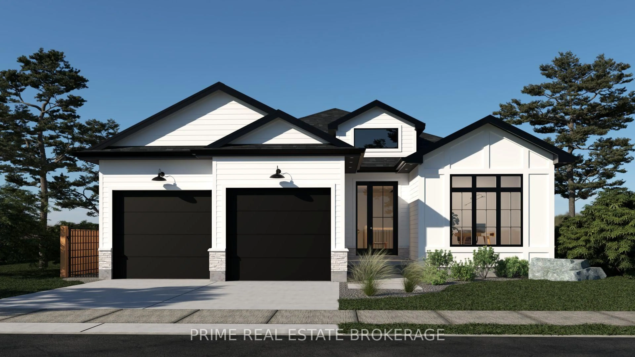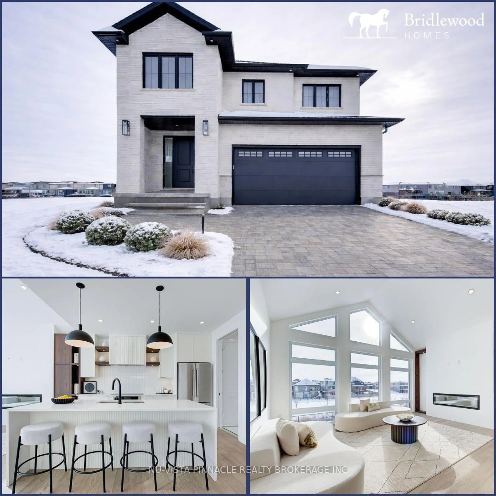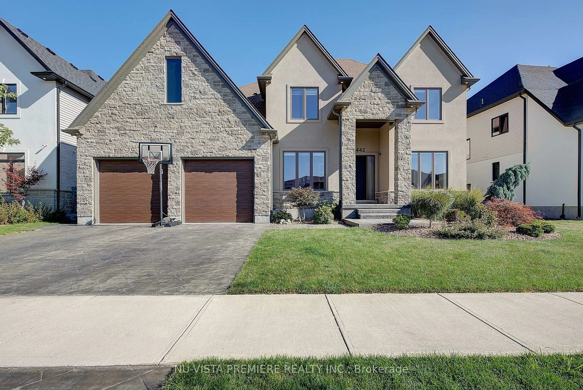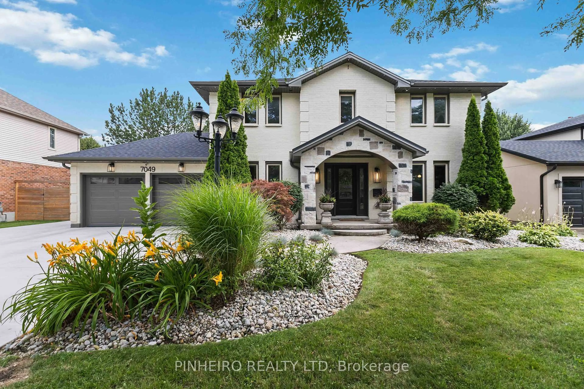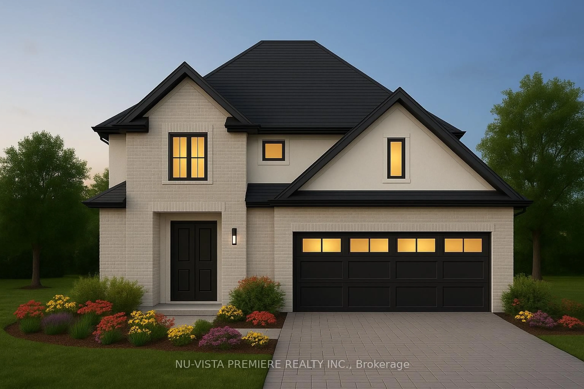3433 Settlement Tr, London South, Ontario N6P 0C3
Contact us about this property
Highlights
Estimated valueThis is the price Wahi expects this property to sell for.
The calculation is powered by our Instant Home Value Estimate, which uses current market and property price trends to estimate your home’s value with a 90% accuracy rate.Not available
Price/Sqft$433/sqft
Monthly cost
Open Calculator
Description
Built for busy families, big moments and a backyard you'll never forget. Located in the sought-after Talbot Village, this beautifully finished two storey home is ready for families of every size: room for active mornings, cozy nights, homework zones, sleepovers, and hosting everyone at once. Hardwood floors, custom millwork, and bright natural light set the tone across the main level. French-door office with vaulted ceiling creates quiet work-from-home space or perfect playroom. Formal dining room brings holiday dinners back to life. Open-concept kitchen, dining, and living area anchors the home with fireplace, built-in speakers, quartz counters, oversized island, stainless appliances, and walk-in pantry. Patio doors lead to covered deck--ideal for summer meals or sitting back and enjoying the sunset. Quartz-topped bar with two beverage fridges keeps gatherings effortless. Mudroom with built-ins, 2-piece bath, and inside entry to attached two-car garage round out main floor. Upstairs, four spacious bedrooms give everyone breathing room. Primary suite offers walk-in closet and 5-piece ensuite with double sinks, soaker tub, separate shower, and linen storage. Upper laundry plus 5-piece main bath with double sinks keeps routines smooth. Lower level delivers true flexibility: full secondary living space with open living/dining/kitchen, separate laundry, bedroom, 3-piece bath, plus walkout basement to backyard--ideal for extended family, teens, guests, or future income potential. Backyard setting is showstopping: fenced green space with no rear neighbours, backing onto Talbot Village Wetlands Trail with pond-and-forest views--quiet mornings, evening walks, and nature as your daily backdrop. Family-friendly perks surround you: parks, trails, excellent schools, Westwood Centre shopping, restaurants, and everyday essentials close by--plus quick access to major routes for commutes, sports practices, and weekend plans.
Property Details
Interior
Features
Main Floor
Office
3.39 x 4.32Dining
3.39 x 4.74Kitchen
3.75 x 4.69Breakfast
2.94 x 6.69Exterior
Features
Parking
Garage spaces 2
Garage type Attached
Other parking spaces 2
Total parking spaces 4
Property History
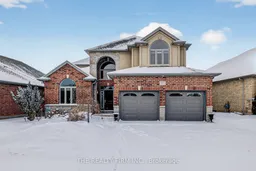 50
50