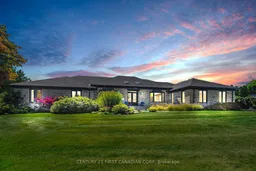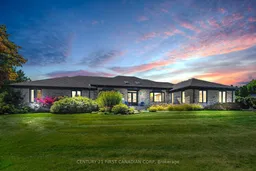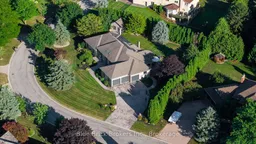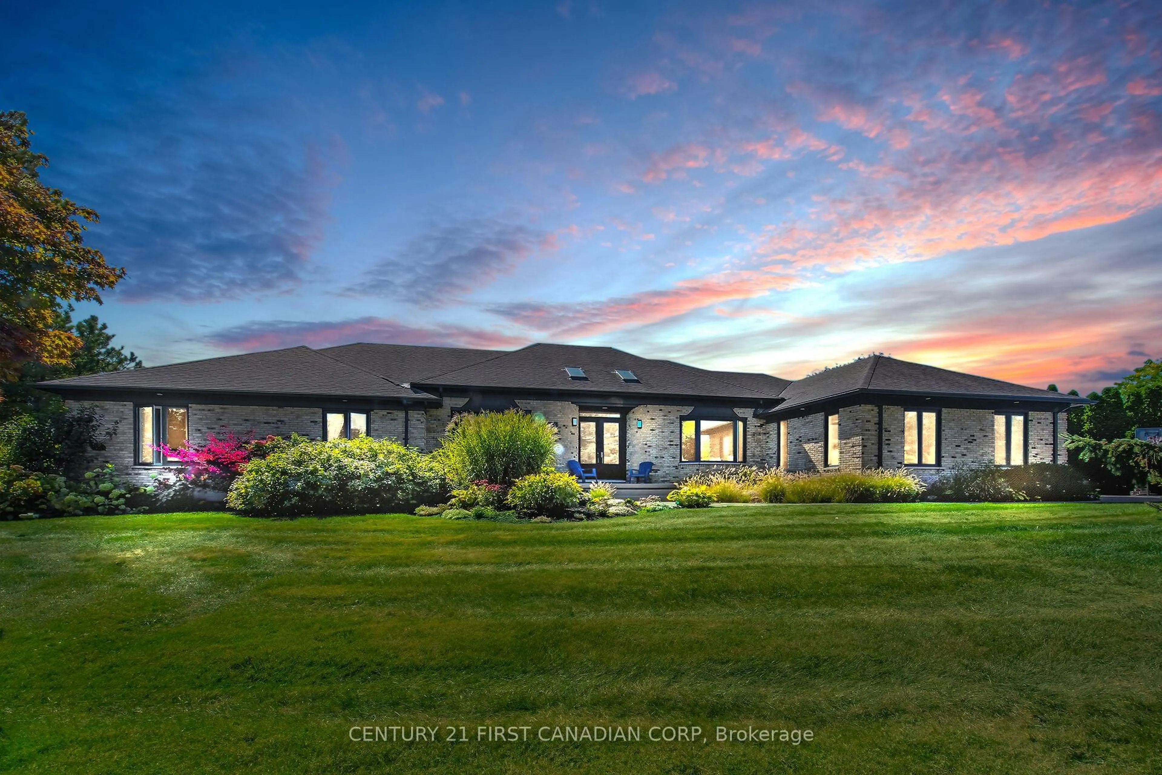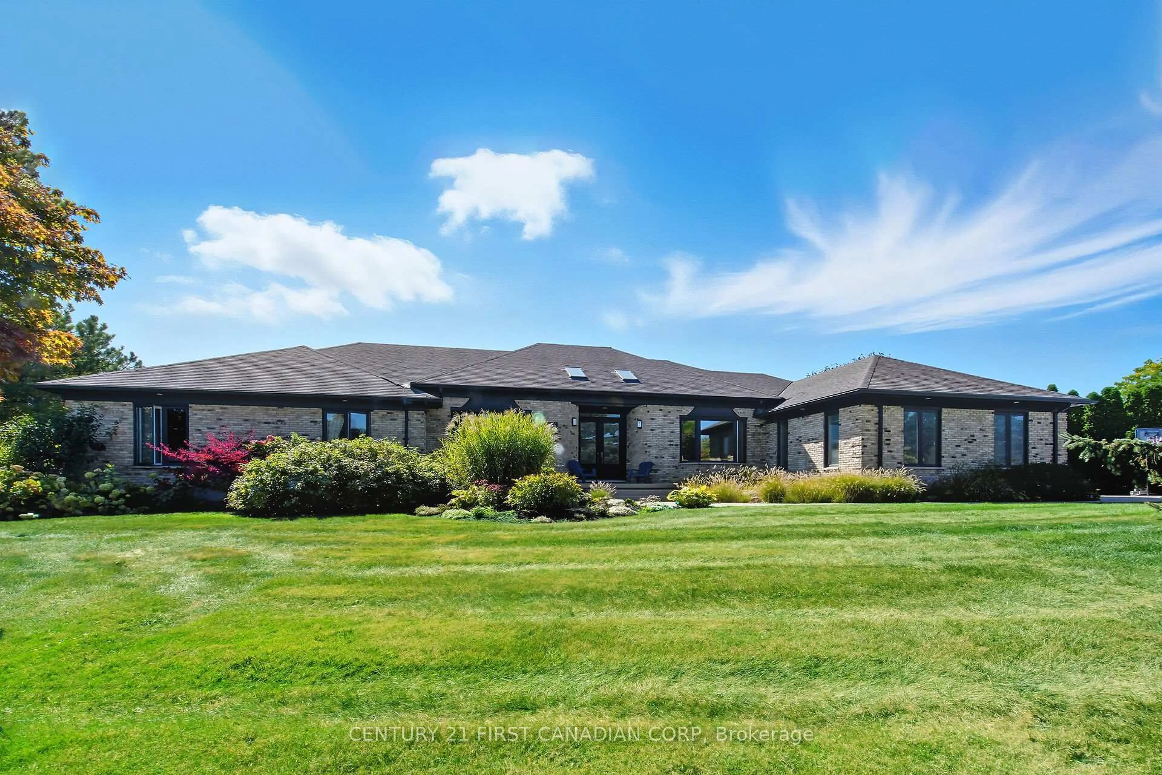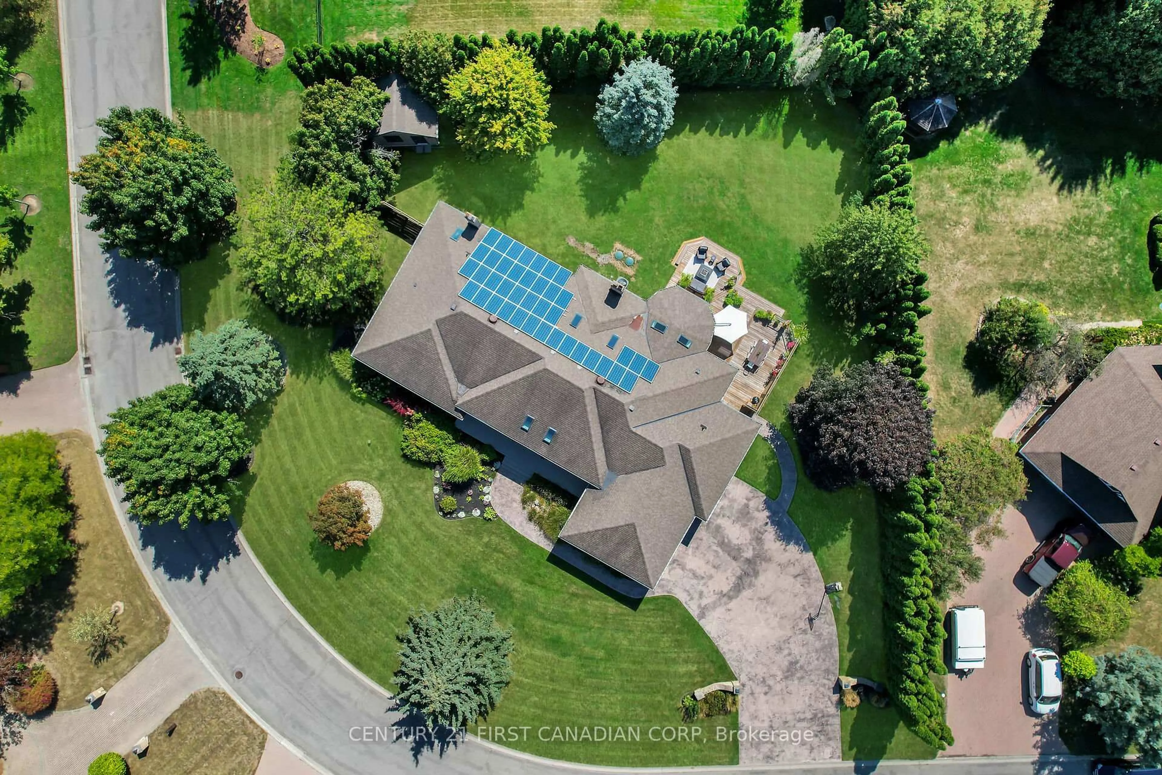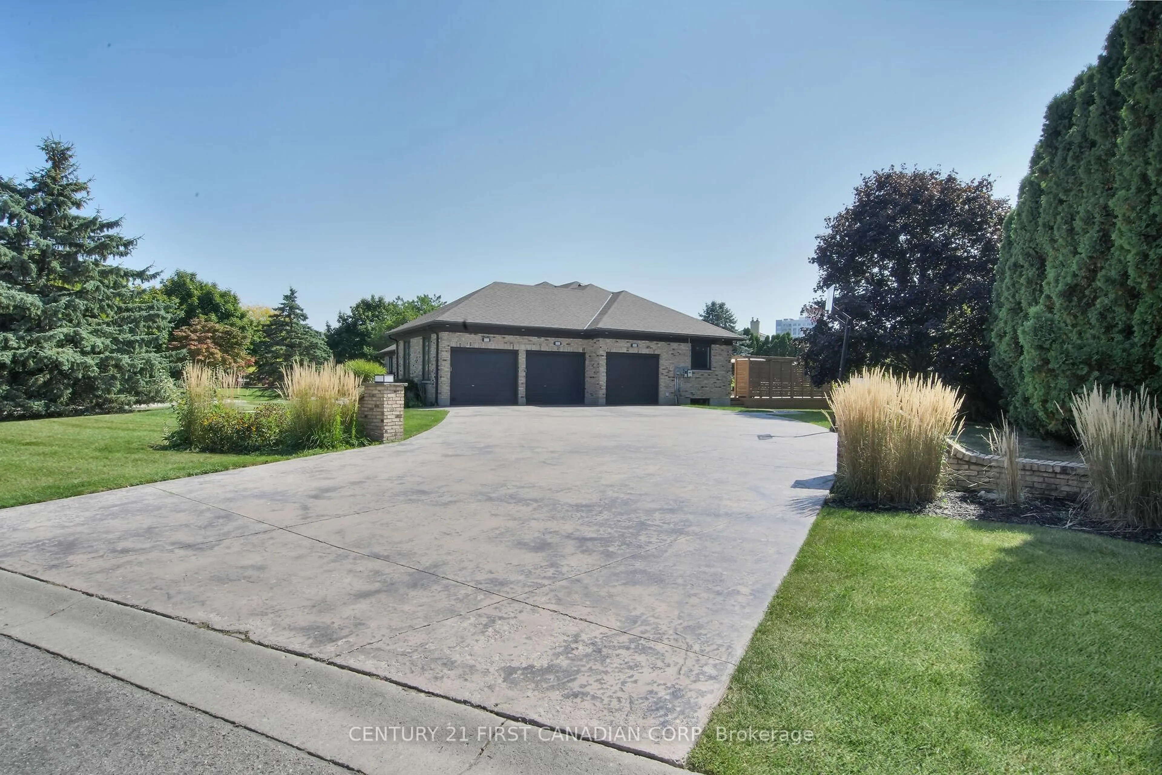768 Franklinway Cres, London North, Ontario N6G 5C8
Contact us about this property
Highlights
Estimated valueThis is the price Wahi expects this property to sell for.
The calculation is powered by our Instant Home Value Estimate, which uses current market and property price trends to estimate your home’s value with a 90% accuracy rate.Not available
Price/Sqft$616/sqft
Monthly cost
Open Calculator
Description
Discover a rare North London gem: an executive ranch sprawling across a magnificent 0.6-acre lot on a tranquil, tree-lined street. With over 6,000 square feet of finished living space and an impressive 148 feet of frontage, this home is designed for sophisticated family living and entertaining. The spacious interior offers exceptional flexibility, including a separate two-bedroom, self-contained suite with a private entrance, its own laundry, a walk-in closet, and a spa-like bathroom. This is the ideal arrangement for multi-generational families or as a source of supplementary rental income. The main floor is inviting with spacious rooms featuring a private primary suite, three additional bedrooms, a bright sunroom, a den, living room and a formal dining area for hosting, spacious kitchen, eat in area and laundry/mud room. Generously sized rooms throughout! Below, the finished lower level expands your living options with a large recreation/theatre room, den, and an additional bedroom, a games area, plus the additional two-bedroom suite, with a further potential of $2,000 per month income if needed. Additional financial benefit from the solar system which offers a compelling annual return of approx. $4,000, adding to the home's value. Ample parking: A 3.5 car garage and extended driveway provide generous parking for vehicles. Excellent location: Positioned just minutes from Western University, University Hospital, Masonville Mall, and highly-regarded schools. New furnace and A/C unit installed September 2025! This is more than a house, it's a home that offers space, comfort, and financial potential in a premier North London location.
Property Details
Interior
Features
Main Floor
Dining
4.95 x 3.88Family
5.68 x 5.18Kitchen
3.65 x 3.65Breakfast
3.65 x 3.4Exterior
Features
Parking
Garage spaces 3
Garage type Attached
Other parking spaces 8
Total parking spaces 11
Property History
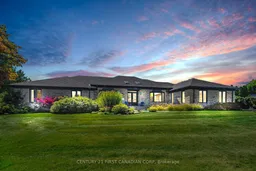 50
50