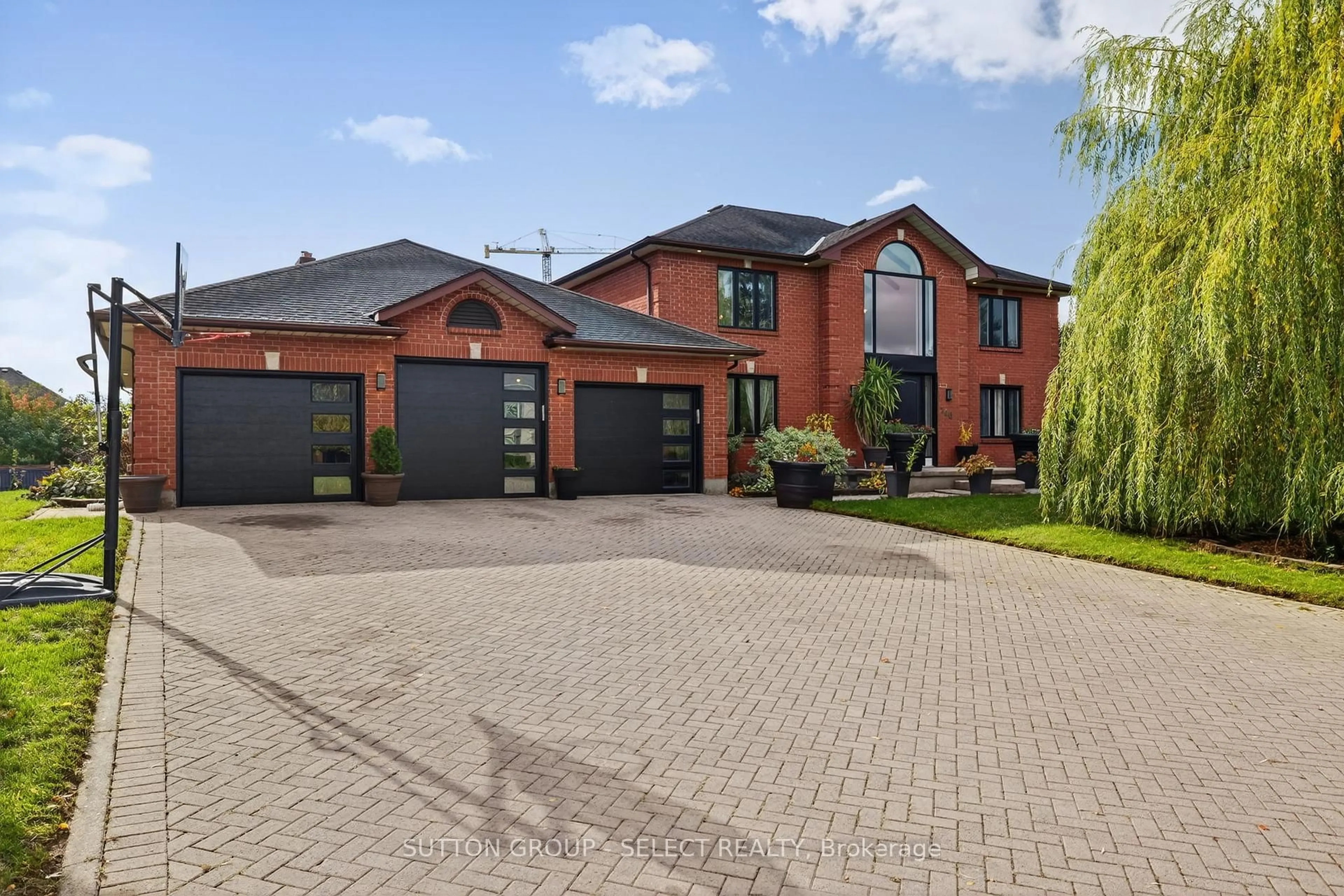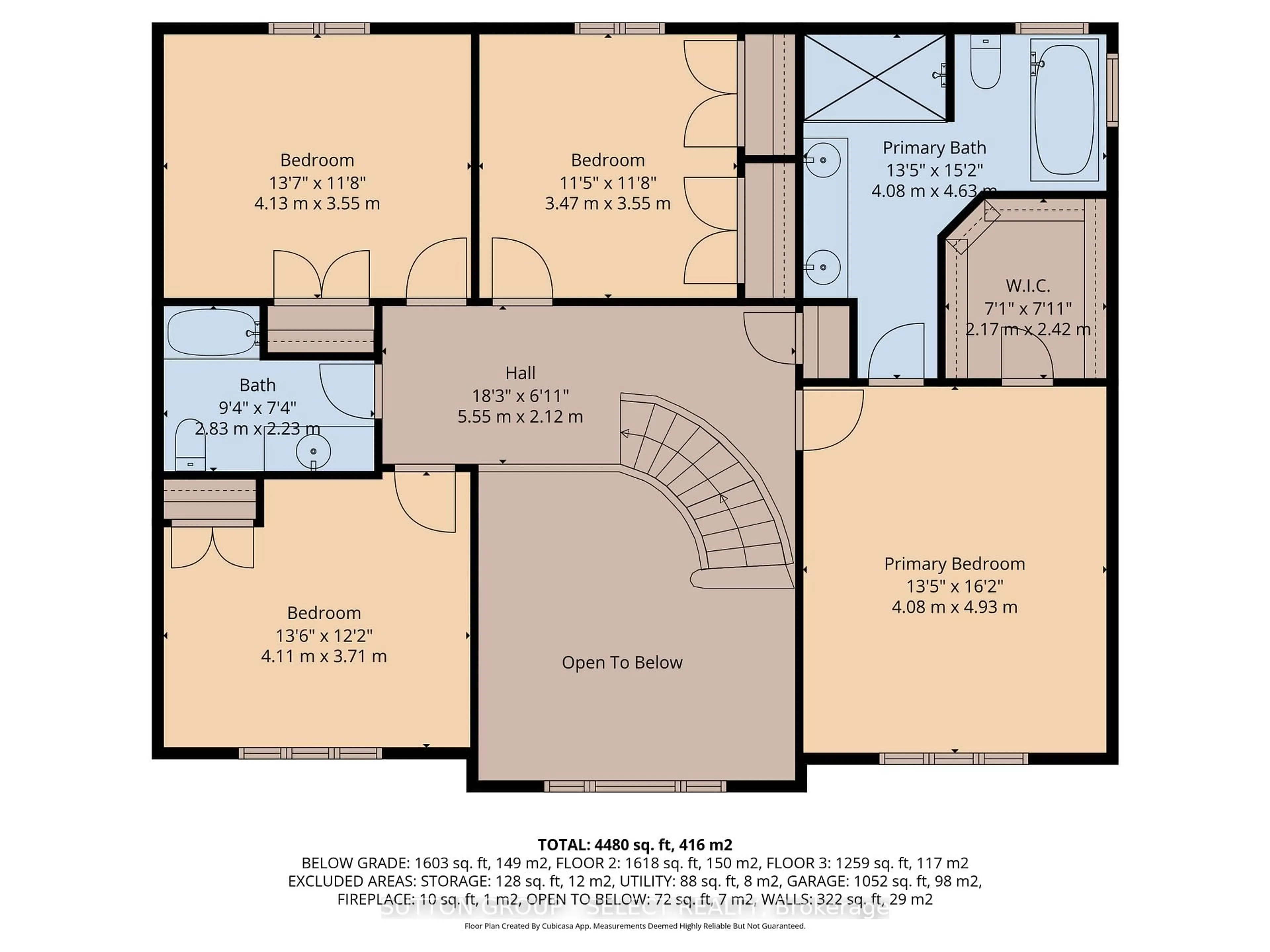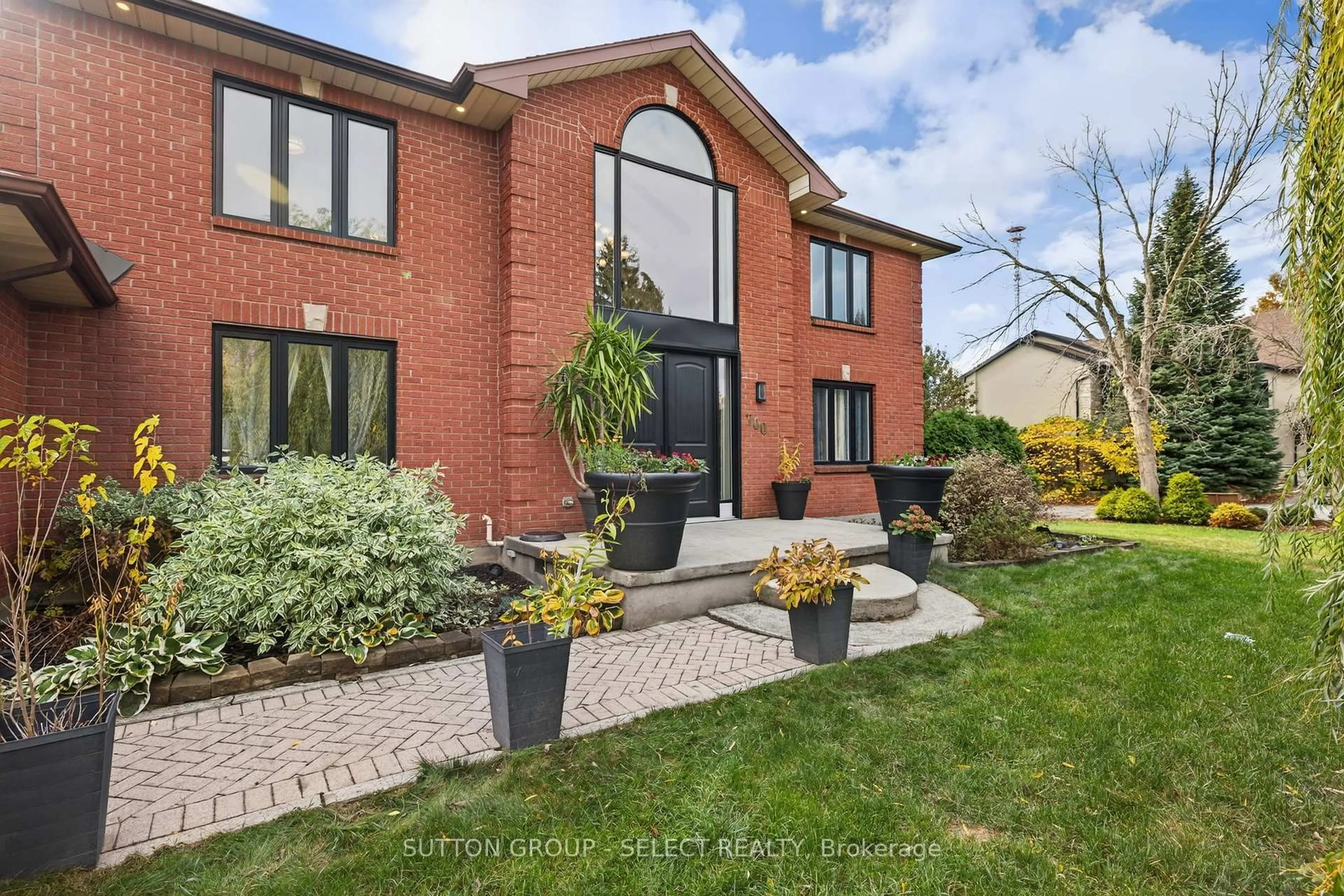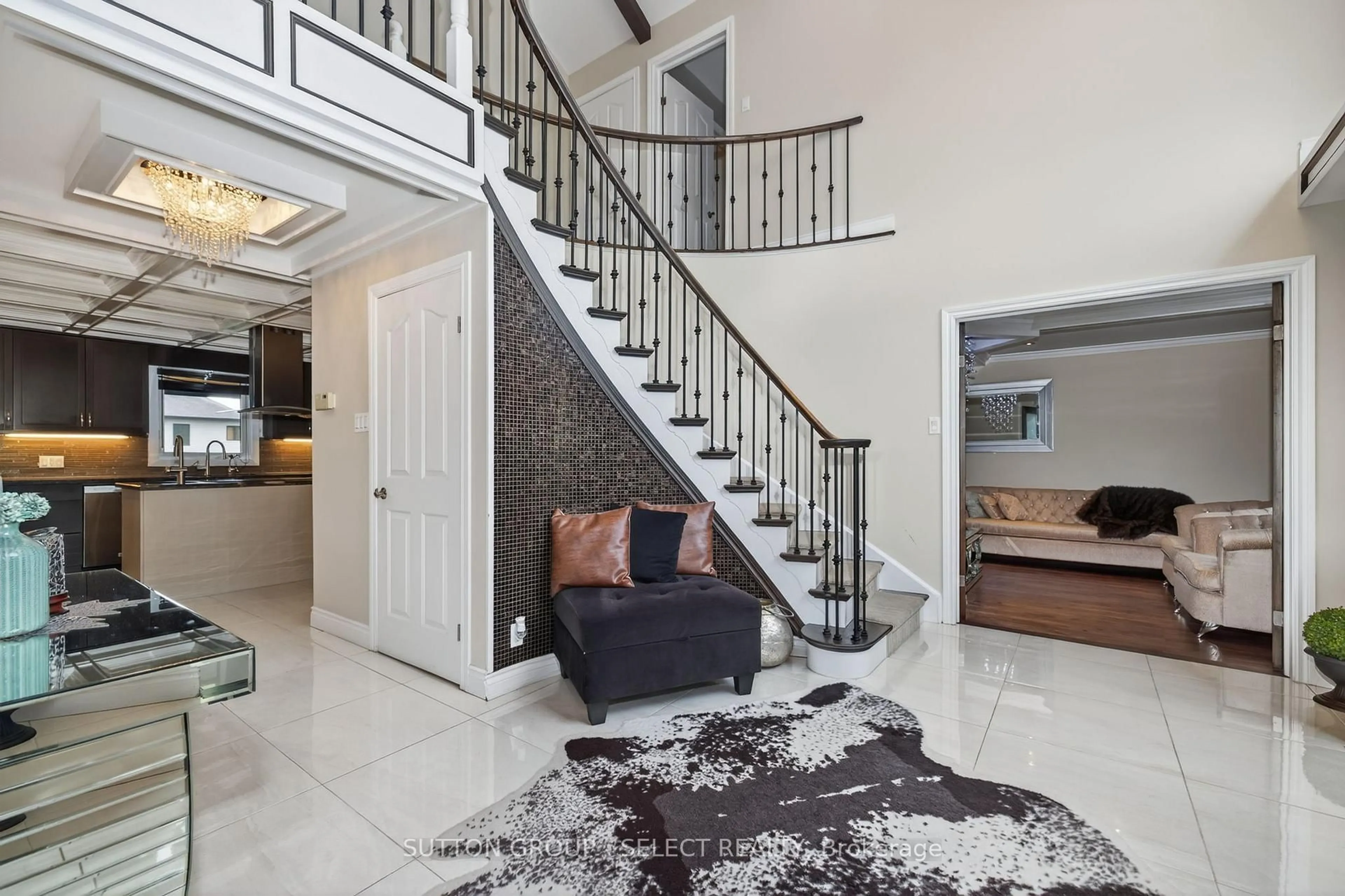700 Franklinway Cres, London North, Ontario N6G 5C8
Contact us about this property
Highlights
Estimated valueThis is the price Wahi expects this property to sell for.
The calculation is powered by our Instant Home Value Estimate, which uses current market and property price trends to estimate your home’s value with a 90% accuracy rate.Not available
Price/Sqft$876/sqft
Monthly cost
Open Calculator
Description
Located in desirable North London, this stunning 2 storey family home has great curb appeal with an amazing backyard complete with swimming pool and plenty of space. The expansive ground level includes a great office space at the front of the home. The living room is large and has many accents and ceiling treatments. The formal dining area has plenty of natural light and includes ceiling accents and access to the amazing eat-in kitchen. The designer kitchen includes a stainless-steel appliance package and comes complete with lots of countertop space, plenty of storage, backsplash, a convenient island with garburator and cooktop range and a breakfast nook with access to the backyard. The family room has great natural light and has a gas insert fireplace complete with accent wall and built-in storage. On the second level, the primary bedroom is spacious and includes a 5-piece ensuite bathroom as well as a handy walk-in closet. An additional 3 bedrooms are also found on this level as well as a 4-piece bathroom. In the basement you will find an amazing rec room, additional bedroom as well as a full eat-in kitchen and 3-piece bathroom. It could easily be used as an In-Law Suite or Nanny Suite. The backyard is highlighted by the back deck, pool with surrounding deck and dedicated pool house. With a 3-car garage and a wonderfully landscaped property this home has it all including proximity to schools, parks, shopping, hospital and UWO. Book your private tour today!
Property Details
Interior
Features
2nd Floor
Primary
4.08 x 4.935 Pc Ensuite
2nd Br
4.11 x 3.713rd Br
4.13 x 3.554th Br
3.47 x 3.55Exterior
Features
Parking
Garage spaces 3
Garage type Attached
Other parking spaces 6
Total parking spaces 9
Property History
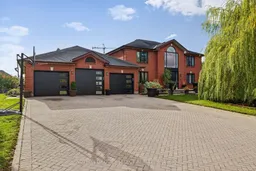 36
36
