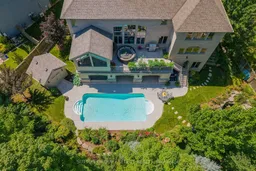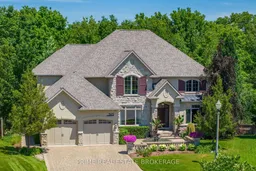This 6,067 total sq. ft. European-inspired residence, thoughtfully designed by The Barnswallow Company, embodies timeless appeal, enduring craftsmanship, artistry, and refinement. Positioned at the top of Eagletrace Drive's prestigious cul-de-sac, this property enjoys the rare privilege of backing on Medway Valley Heritage Forest & ravine. The striking stone, stucco, and brick facade is complimented by a forecourt with manicured lush gardens and a sculptural water feature. The grounds unfold into a resort-style retreat with an in-ground saltwater pool, screened veranda, walkout partially screened loggia, raised terrace, serene waterfall, thriving pond, and an armour stone fire retreat, making this an extraordinary property to host. Inside, the main level exudes grandeur & warmth. The two-story great room is embellished with a cast stone gas fireplace, walnut hardwood floors, and expansive Andersen windows showcasing beautiful tree canopy views. Flow seamlessly into the expansive European-inspired kitchen, discovering embellished millwork, Cherry cabinetry, Sub-Zero fridge, Wolf, Bosch, and KitchenAid appliances, butlers pantry, kitchen pantry, breakfast nook, and a furniture style 7.4' Delicatus granite island. A formal dining room, sun-filled study, and family room with wet bar elevate the living experience. The upper level is crowned by an indulgent primary retreat - a serene, romantic sanctuary with sweeping treetop views, a lavish 6-piece ensuite with limestone, bidet & water closet, and a custom oversized dressing room with jewelry cabinetry. Three junior suites with custom closets, two with a shared 4-piece Jack & Jill, provide privacy & comfort. The lower level walkout was thoughtfully designed to bring together leisure and wellness with a recreation lounge, wet bar, sound-isolated music room, home gym with integrated sauna, craft/creative room & a thoughtfully designed in-law suite with kitchenette. Recent upgrades: Roof, furnace, AC, hot water tank-2023.
Inclusions: Window coverings, washer, dryer, sub zero fridge, stove, range, double wall oven, trash compactor, garburator, dishwasher, microwave, mini fridge in family room, mini fridge in in-law suite, microwave in in-laws suite, chest freezer in utility room, fridge in utility room, mini fridge in lower level wet bar, treadmill, in ceiling/wall speaker system throughout home, built-in security system, outdoor speaker system, ceiling fans, sauna, carbon monoxide and smoke detectors, pool equipment, pool cover, motor for water feature, sculptural water feature in forecourt, garage door remotes, concrete planters on front porch





