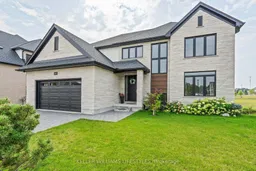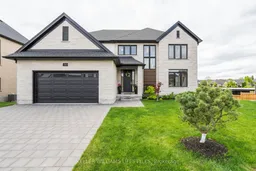Welcome to 519 Warner Terrace - a rare opportunity to own one of the most distinguished custom homes in London's most sought-after neighbourhood. This is one of the few properties in the city offering uninterrupted views of both a tranquil pond and a lush park - a truly exceptional lot tucked into a quiet cul-de-sac. Backing onto protected green space, this executive home offers over 5,200 sq ft of exquisitely finished living space, including a full walkout basement, luxury finishes, and smart tech upgrades on every level. Inside, you'll be captivated by the soaring ceilings, expansive windows, and natural light showcasing rare dual views. Premium wide-plank hardwood runs throughout - no carpet - with marble and quartz countertops in the kitchen and all bathrooms. The open-concept main level is designed for elegant living and entertaining, featuring a chef's kitchen with Thermador built-ins, custom cabinetry, and a walk-through butler's pantry with mudroom and garage access. Additional highlights include custom blinds with remotes, designer lighting, and built-in central vacuum. The great room centers around a sleek gas fireplace and opens to a composite deck with clear glass railings, a gas BBQ hookup, and pond views. A formal dining room and powder room complete the main floor. Upstairs, the primary suite features a walk-in closet and a spa-style 5-piece ensuite. Three more bedrooms include walk-in closets and access to two designer bathrooms. A family lounge and laundry room complete this level. The finished walkout basement offers a rec room, gym, two bedrooms, a full bath, and access to the backyard. Tech upgrades include a 4-camera security system, EV charger rough-in, and WiFi access points on every level. Close to top schools, trails, and shopping - this is more than a home, it's a lifestyle.
Inclusions: Dishwasher, Microwave, Oven, Refrigerator & Stove





