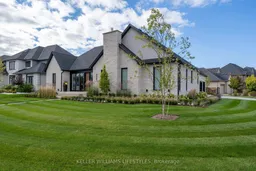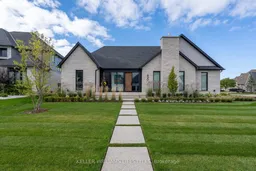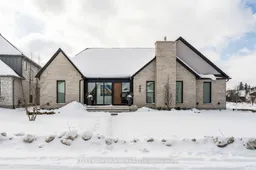Experience luxury living in this custom-built executive bungalow offering over 3,750 sq. ft. of impeccably finished space in sought-after Sunningdale West. With striking curb appeal, exposed aggregate concrete work, and over $200,000 in professional landscaping, lighting, and irrigation, this home makes a lasting first impression. Step inside to discover a thoughtfully designed main level with 10-foot ceilings, expansive windows, rich hardwood flooring, and designer lighting. The open-concept layout flows effortlessly from the foyer to the den and powder room, then into the show-stopping living space anchored by a soaring 20-foot vaulted ceiling and sleek fireplace. The chef-inspired kitchen is equipped with premium Dacor and Fisher Paykel appliances, an oversized island, and minimalist cabinetry with a concealed fridge that elevates the modern aesthetic. Entertain in style in the spacious dining area or extend the evening outdoors under the covered patio, perfect for alfresco dining or a soak in the hot tub. The serene primary suite offers dual walk-in closets and a spa-like ensuite with a soaker tub, glass shower, and double vanities with upscale fixtures. A second bedroom with its private ensuite makes hosting overnight guests effortless. The partially finished lower level includes a large family room, third bedroom, and full four-piece bath, ideal for visiting family, teens, or future expansion. Set within walking distance of parks, trails, and Sunningdale Golf Club and just minutes from top-rated schools, premium shopping, and fine dining, this refined residence is as functional as it is beautiful.
Inclusions: Refrigerator, full-size wine fridge, dishwasher, stove, washer, dryer, hot tub and central vacuum.






