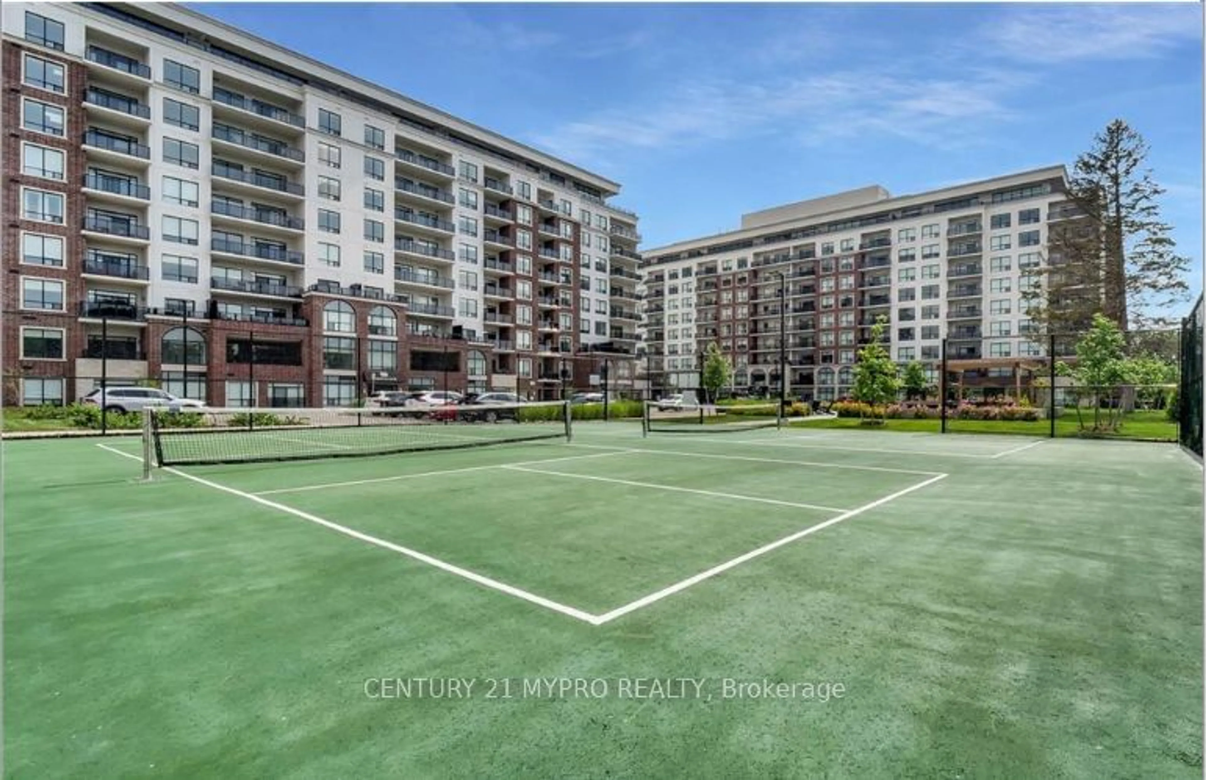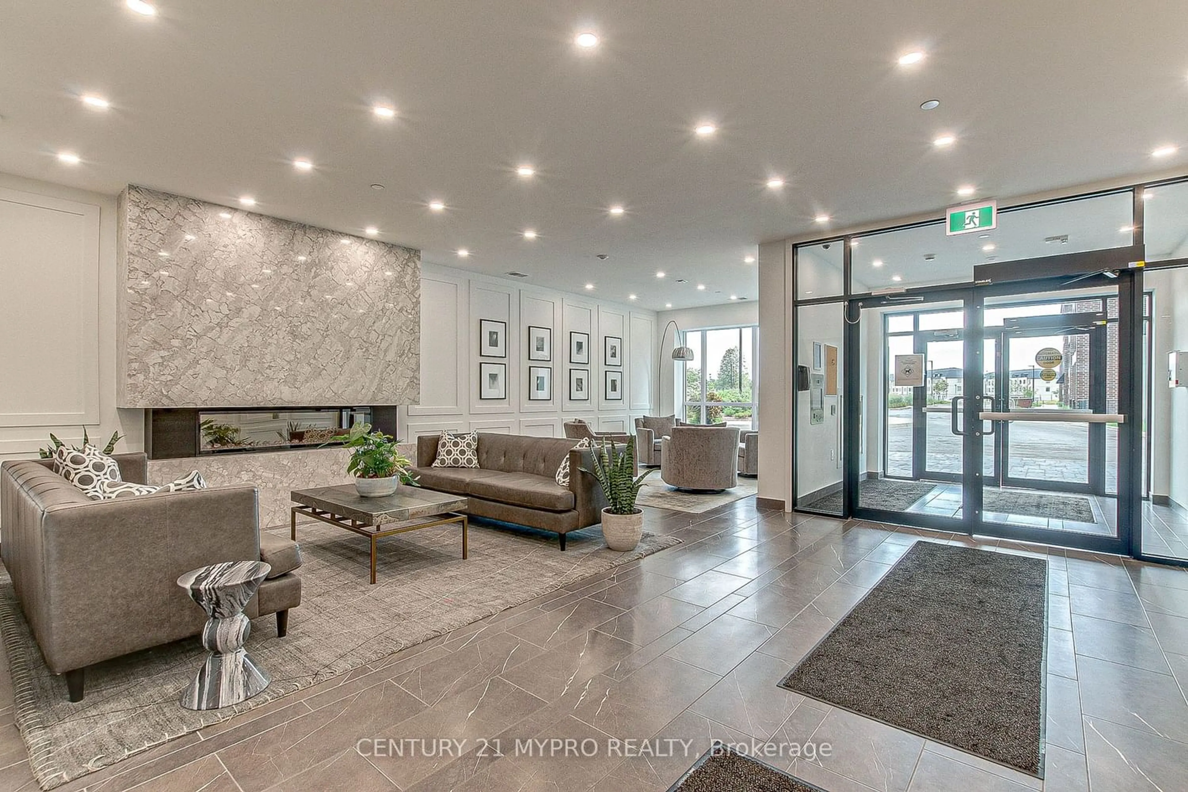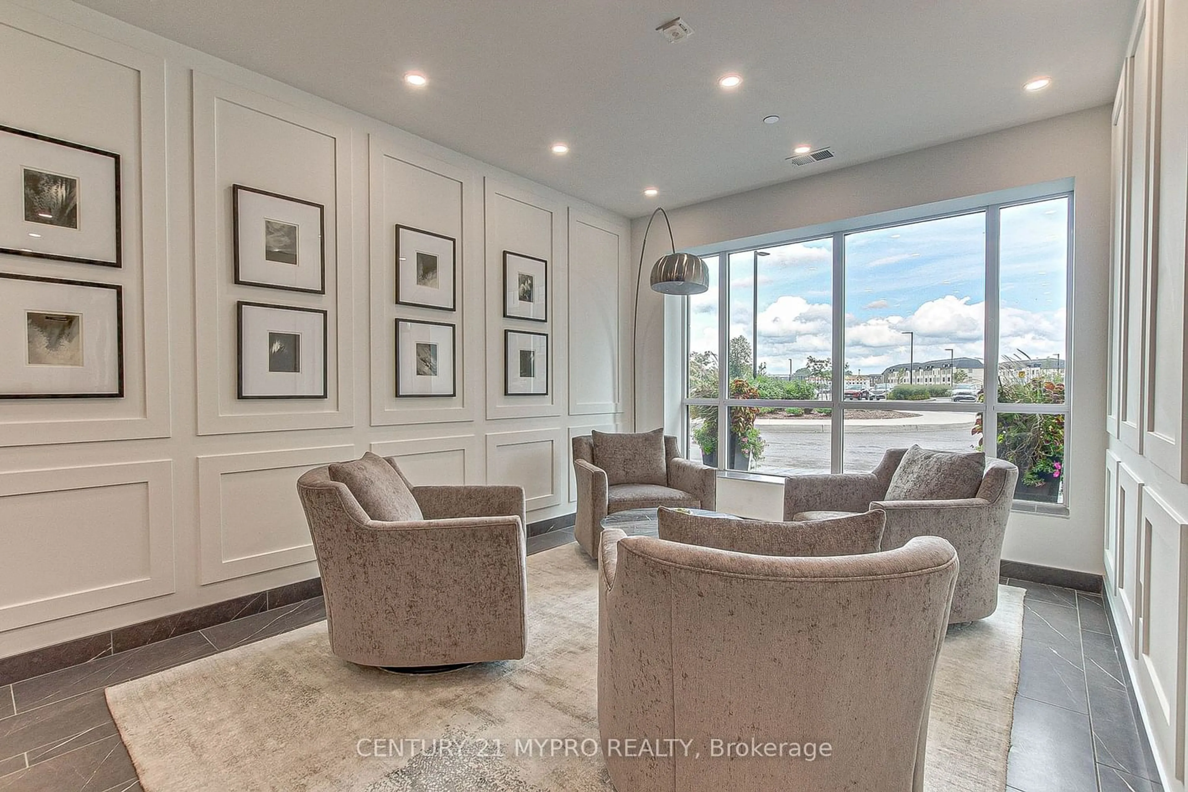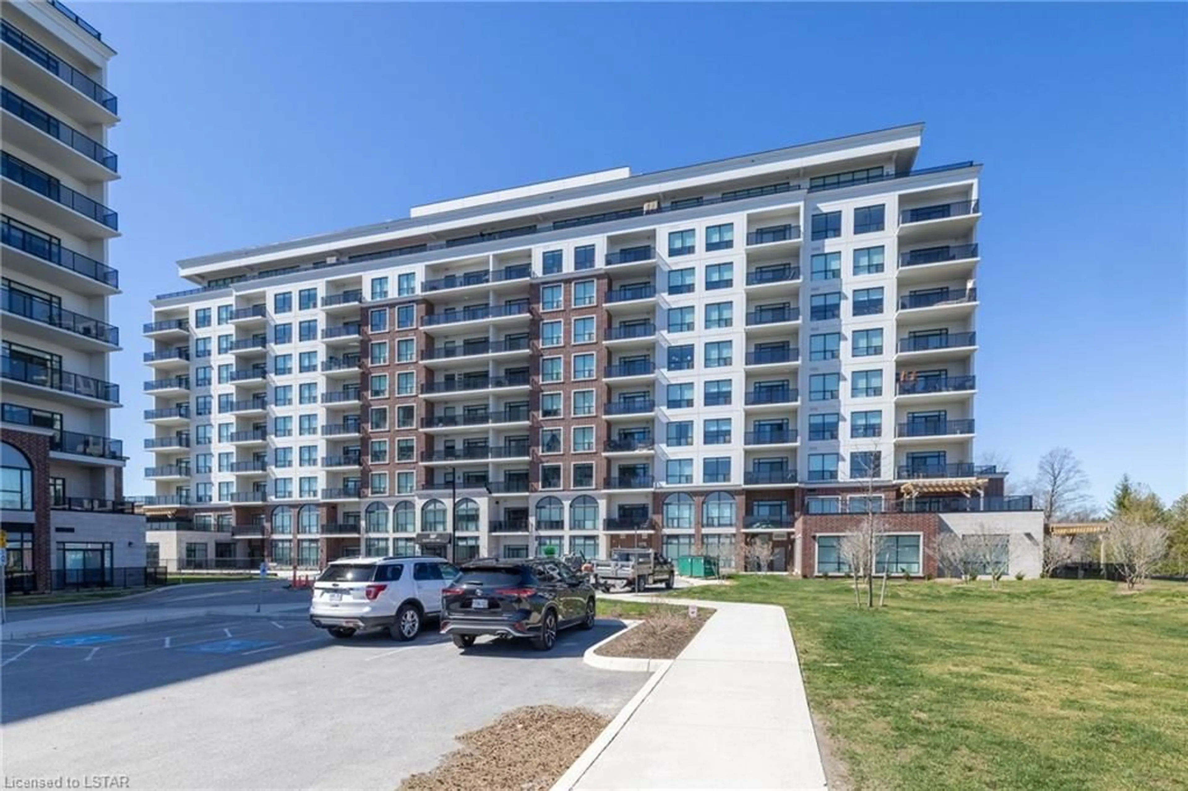460 Callaway Rd #509, London, Ontario N6G 0Z2
Contact us about this property
Highlights
Estimated ValueThis is the price Wahi expects this property to sell for.
The calculation is powered by our Instant Home Value Estimate, which uses current market and property price trends to estimate your home’s value with a 90% accuracy rate.$679,000*
Price/Sqft$503/sqft
Days On Market18 days
Est. Mortgage$2,791/mth
Maintenance fees$557/mth
Tax Amount (2023)$3,814/yr
Description
Welcome to the NorthLink Condominium by Tricar. WHEELCHAIR ACCESSIBLE UNIT on fifth floor with wide doors and hallway. This 1360Sqft 2 Bedrooms+Den, 2 Full Bathrooms Condo offers great layout and is finished to the highest specifications. Upgraded kitchen cabinets with quartz countertops, built in Appliances(includes built-in microwave cabinet, microwave with trim kit and Kitchen Range Hood, Wall Oven & Cooktop). Both bathrooms upgraded to in-floor heating systems. Primary bedroom consists of a walk-in closet and 4-piece ensuite with glass/tile shower. An extra 115 Sqft on the balcony with Eastern exposure, stunning and breathtaking views of the pond and Medway Valley Trail. State of the art amenities on the main floor including fitness room, lounge, dining room, golf simulator, sport court and guest suite. Condo fees includes water, heat and AC. Enjoy lifestyle condo living in one of the best areas in the city close to trails, golf course and many amenities. Short drive to Masonville Mall, Western Campus and University Hosipital. This is the one you have been waiting for. Sure to impress.
Property Details
Interior
Features
Main Floor
Bathroom
3.58 x 2.114 Pc Ensuite / Soaker / Double Sink
Bathroom
2.11 x 2.454 Pc Bath
Den
3.05 x 2.87Kitchen
4.47 x 2.31Exterior
Features
Parking
Garage spaces 1
Garage type Underground
Other parking spaces 0
Total parking spaces 1
Condo Details
Amenities
Exercise Room, Guest Suites, Gym, Party/Meeting Room, Recreation Room, Visitor Parking
Inclusions
Property History
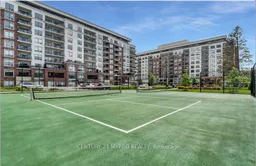 40
40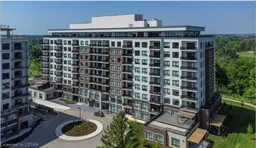 30
30
