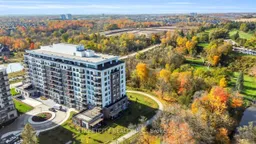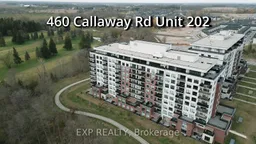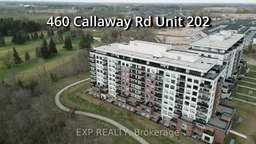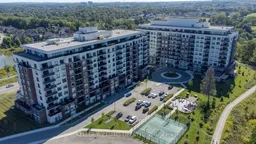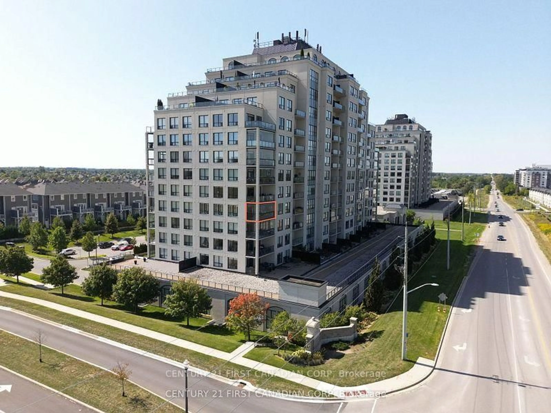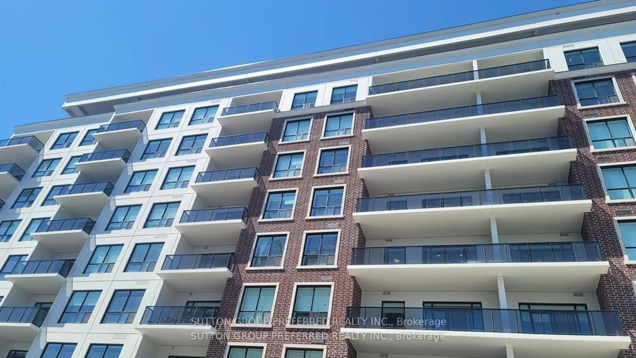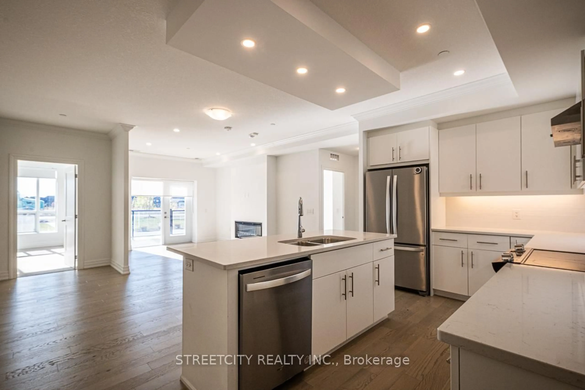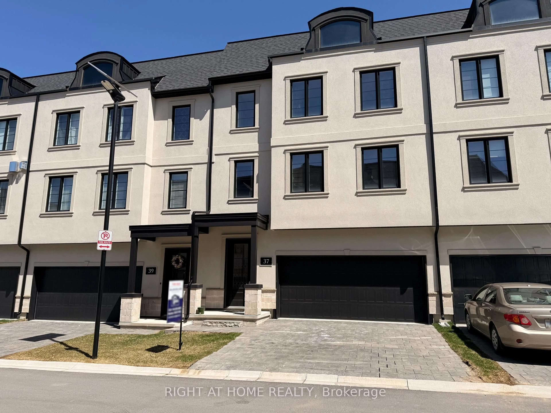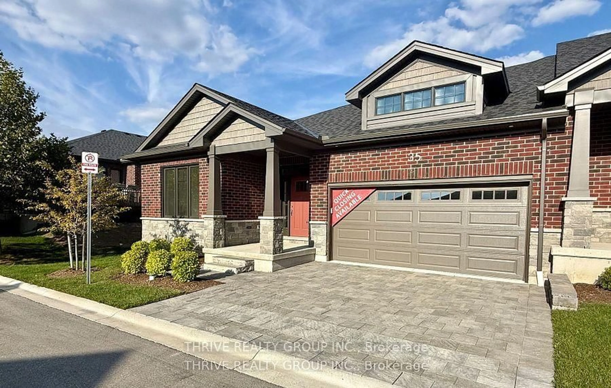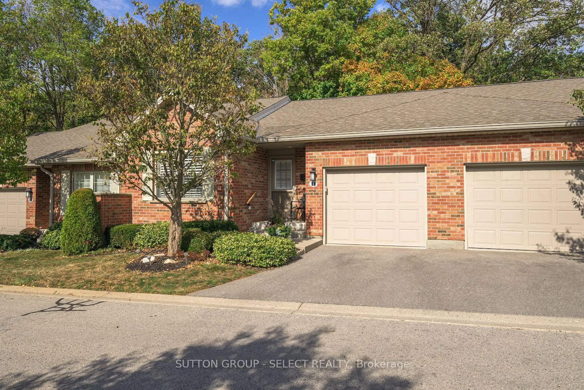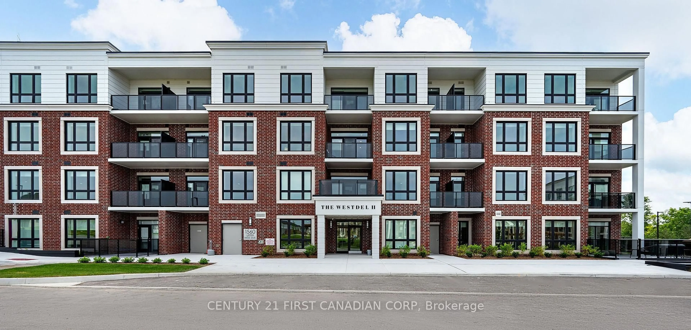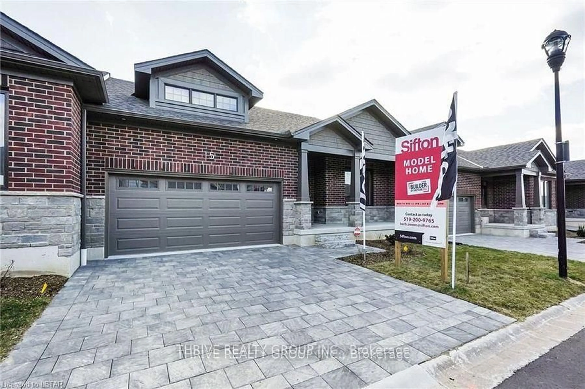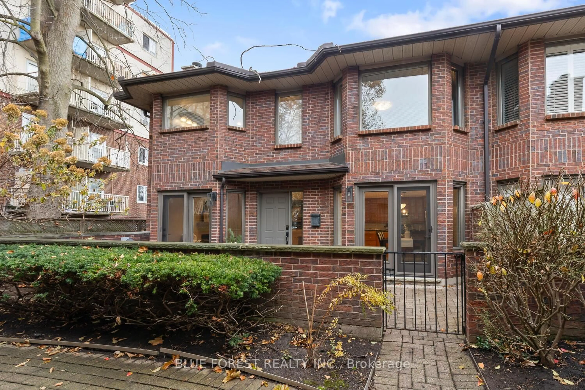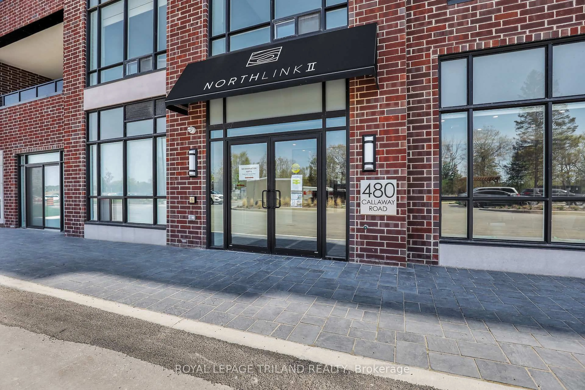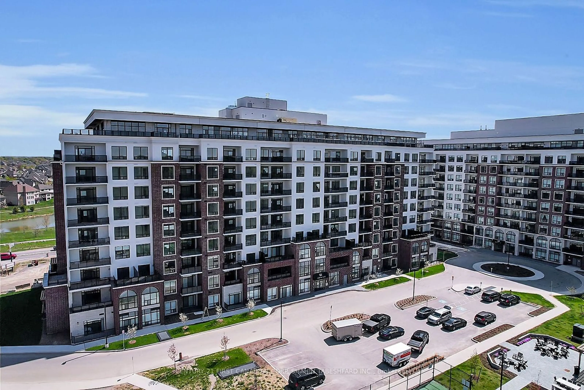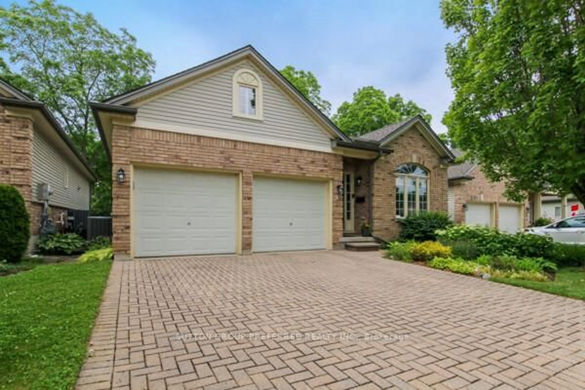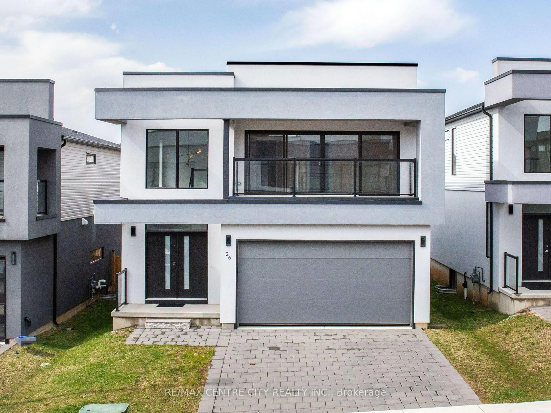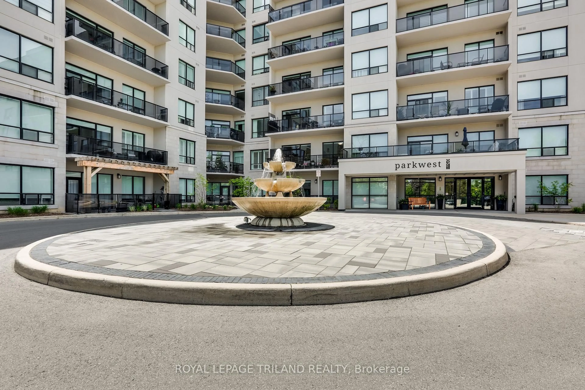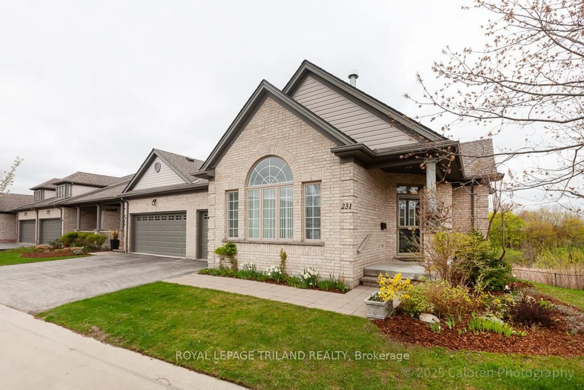BEST VALUE IN ALL OF 460 & 480 CALLAWAY! With the best price per square foot, this expansive 1,650+ sq. ft. unit, plus an additional 115 sq. ft. balcony is one of the largest in the building. Enjoy the most sought-after views between both 460 & 480 Callaway, with breathtaking WEST-facing views over Sunningdale Golf & Country Club and the Medway Creek trails, perfect for watching stunning sunsets. With over $35,000 in upgrades, this luxury condo offers unparalleled living in the prestigious Sunningdale community! Step into sophisticated living with top-tier finishes, including a chef's kitchen with fine cabinetry, quartz countertops, an induction cooktop, built-in oven & microwave, and an upgraded exhaust fan. A spacious pantry provides ample storage. The open-concept layout seamlessly blends the living, dining, and kitchen areas, perfect for entertaining. The living room features a fireplace with custom-built shelving, adding warmth and character.The primary suite is a private retreat, offering nature views, a walk-in closet with CaliforniaClosets cabinetry, and a spa-like ensuite with double sinks, a glass shower, a deep soaker tub, and heated floors. The second bedroom boasts another walk-in closet and scenic views, while the large den is perfect for an office or guest space. Additionally, you will find a 4 piece bathroom with heated floors and a walk-in laundry room for added convenience. Designed for accessibility, this condo features oversized doors, hallways, and thoughtfully placed lighting. Step onto your expansive balcony and take in breathtaking golf course views, your own private oasis.NorthLink Tower offers top-tier amenities, including pickleball courts, a golf simulator, a games room, a residents lounge, a fitness centre, and a party room. Condo fees cover water, heat, and A/C, plus underground parking and a storage locker for added convenience!
Inclusions: Fridge, oven, stove, microwave, washer, dryer, built in shelves
