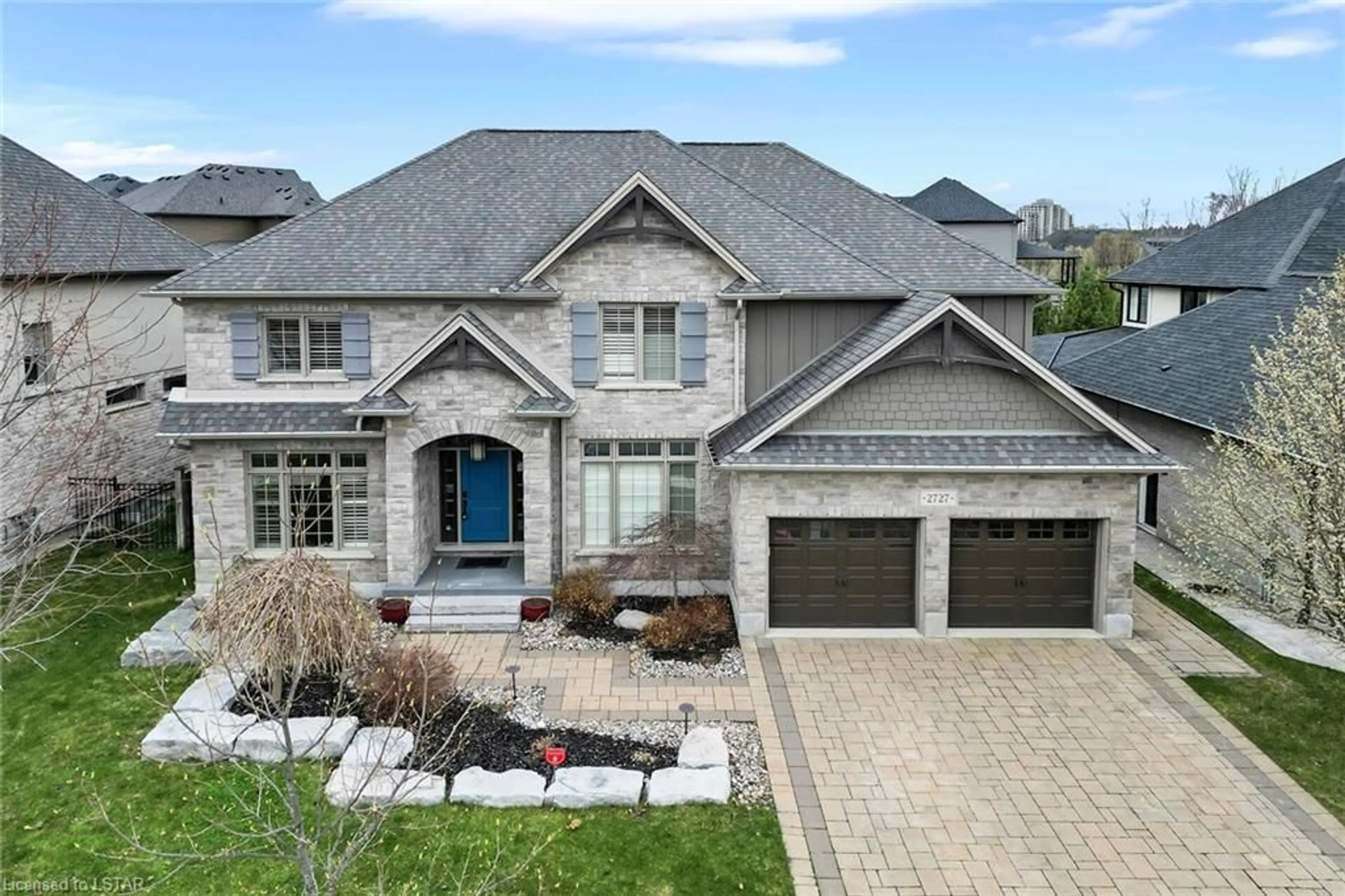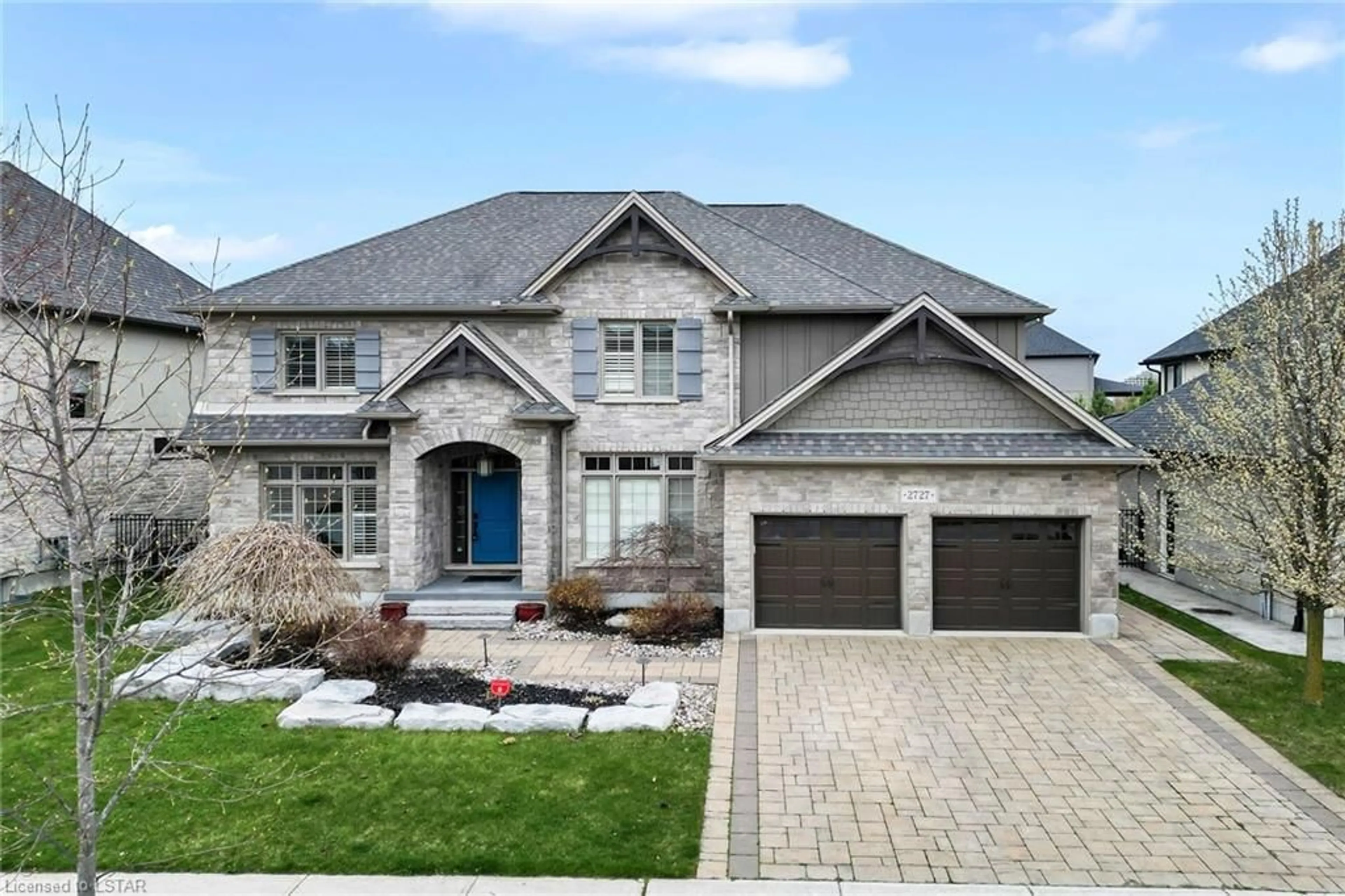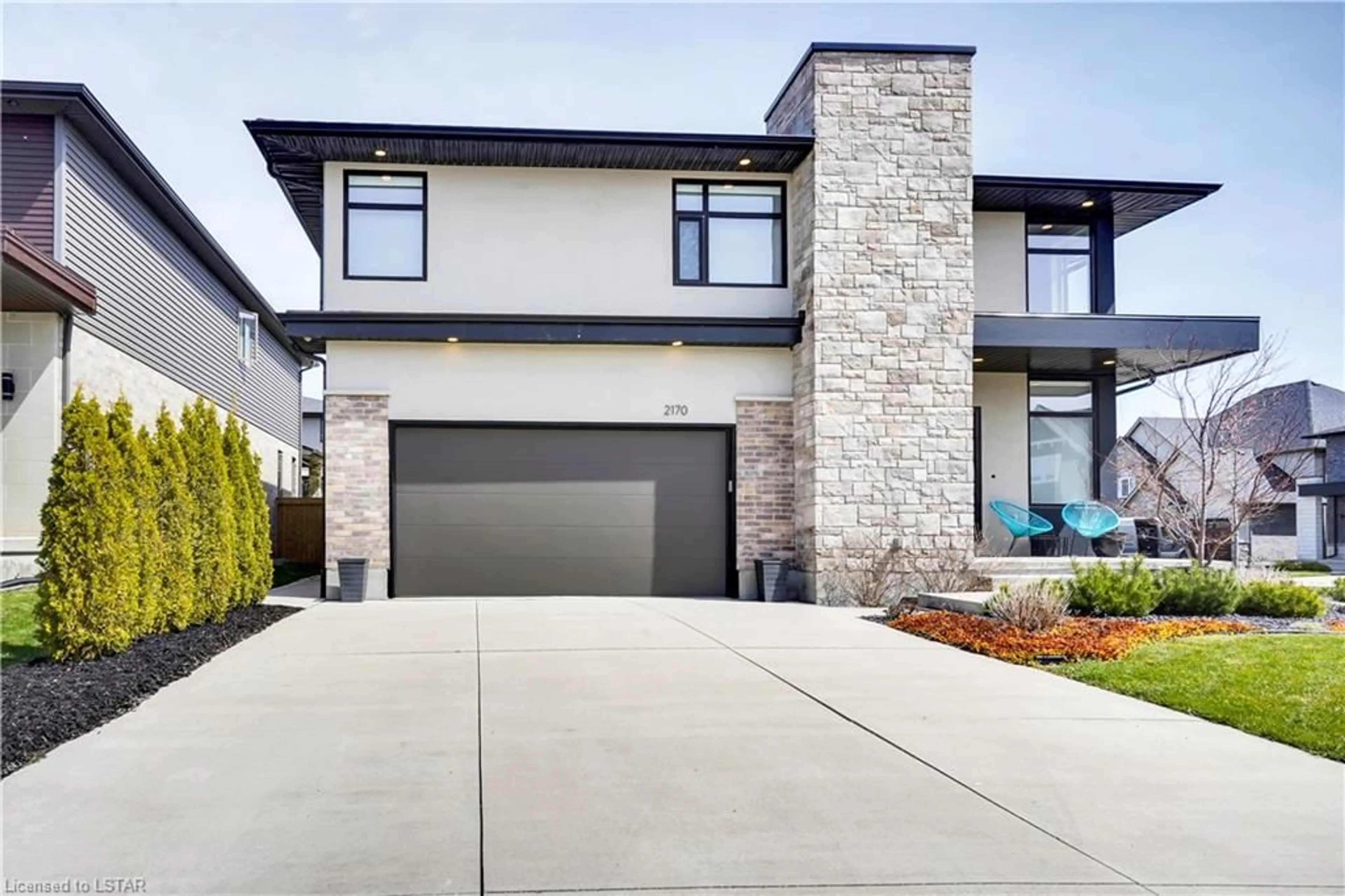2727 Torrey Pines Way, London, Ontario N6G 0K5
Contact us about this property
Highlights
Estimated ValueThis is the price Wahi expects this property to sell for.
The calculation is powered by our Instant Home Value Estimate, which uses current market and property price trends to estimate your home’s value with a 90% accuracy rate.$1,321,000*
Price/Sqft$358/sqft
Days On Market11 days
Est. Mortgage$6,223/mth
Tax Amount (2023)$9,454/yr
Description
Welcome to 2727 Torrey Pines, a stunning home located in the desirable Upper Richmond Village. This spacious property boasts 4+1 bedrooms, 3+1 bathrooms, a fully finished basement, and a backyard oasis. Step inside this charming home and be greeted by a grand foyer with elegant details and gleaming hardwood floors. The main level offers an open concept layout, perfect for entertaining and creating lasting memories with family and friends. The gourmet kitchen features stainless steel appliances, quartz countertops, and ample storage space. The adjacent dining area allows for seamless flow and accommodates both small gatherings and large dinner parties. The cozy living room is a welcoming space, with large windows that flood the room with natural light and showcase the beautiful views of the backyard. A fireplace adds a touch of warmth and ambiance on chilly nights, inviting you to relax and unwind. Make your way upstairs to discover the spacious bedrooms, each offering a tranquil retreat for rest and relaxation. The primary bedroom is an oasis in itself, featuring a walk-in closet and a luxurious ensuite bathroom, complete with a soaking tub, a separate shower, and a double vanity. The finished basement is a versatile space that can be used as a family room, a home gym, or a play area for children.
Upcoming Open House
Property Details
Interior
Features
Basement Floor
Bedroom
10.03 x 12.05Bathroom
0 x 03-Piece
Game Room
34.05 x 10.02Recreation Room
18.03 x 18.11Exterior
Features
Parking
Garage spaces 2
Garage type -
Other parking spaces 2
Total parking spaces 4
Property History
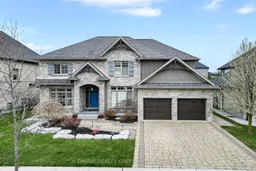 40
40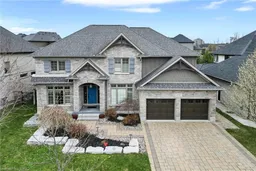 50
50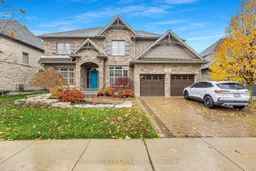 40
40
