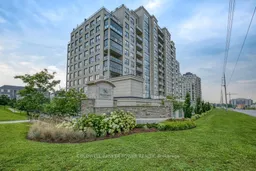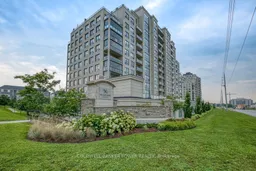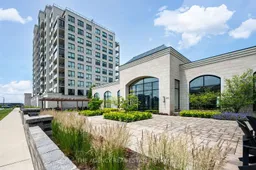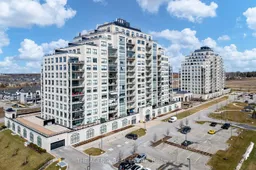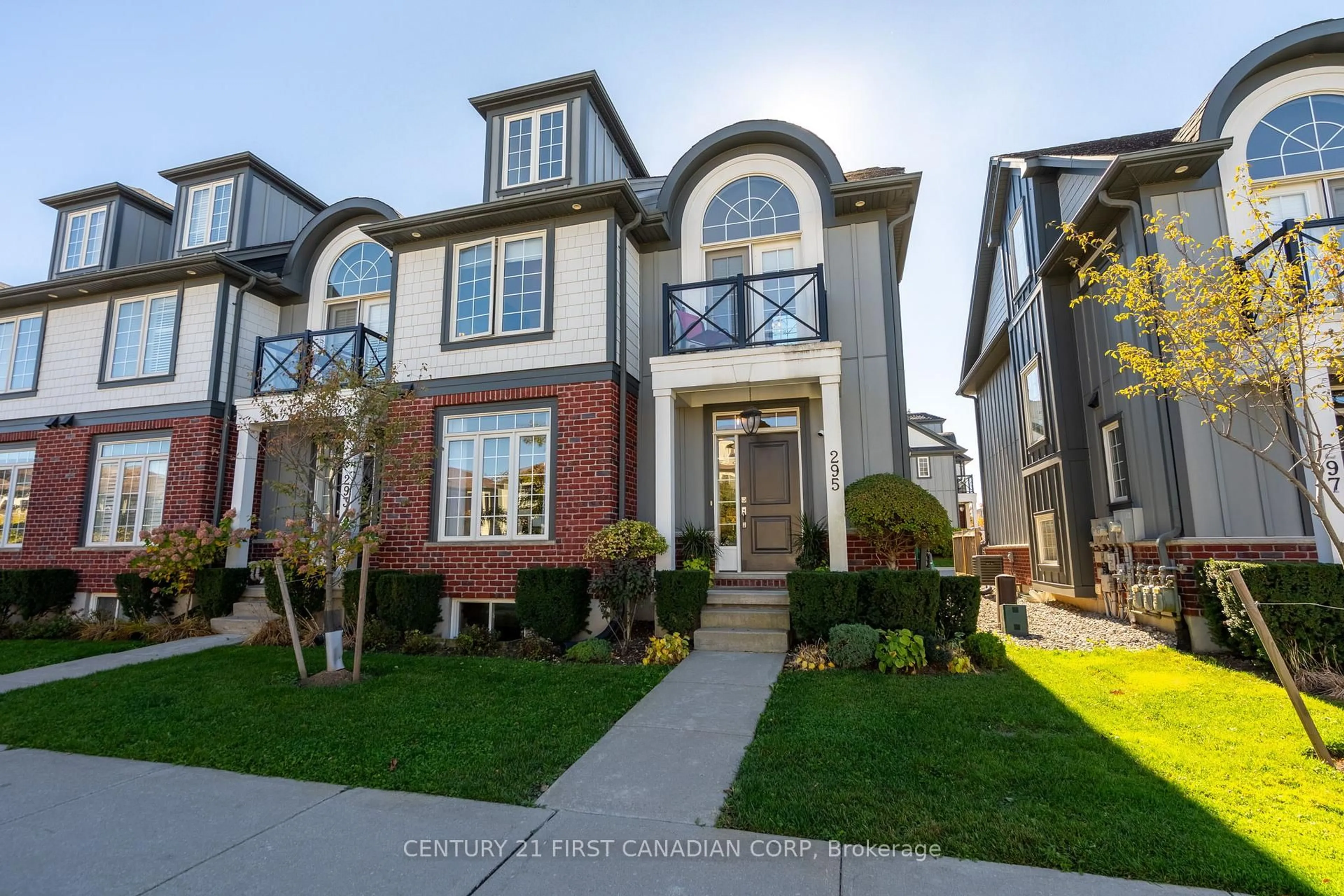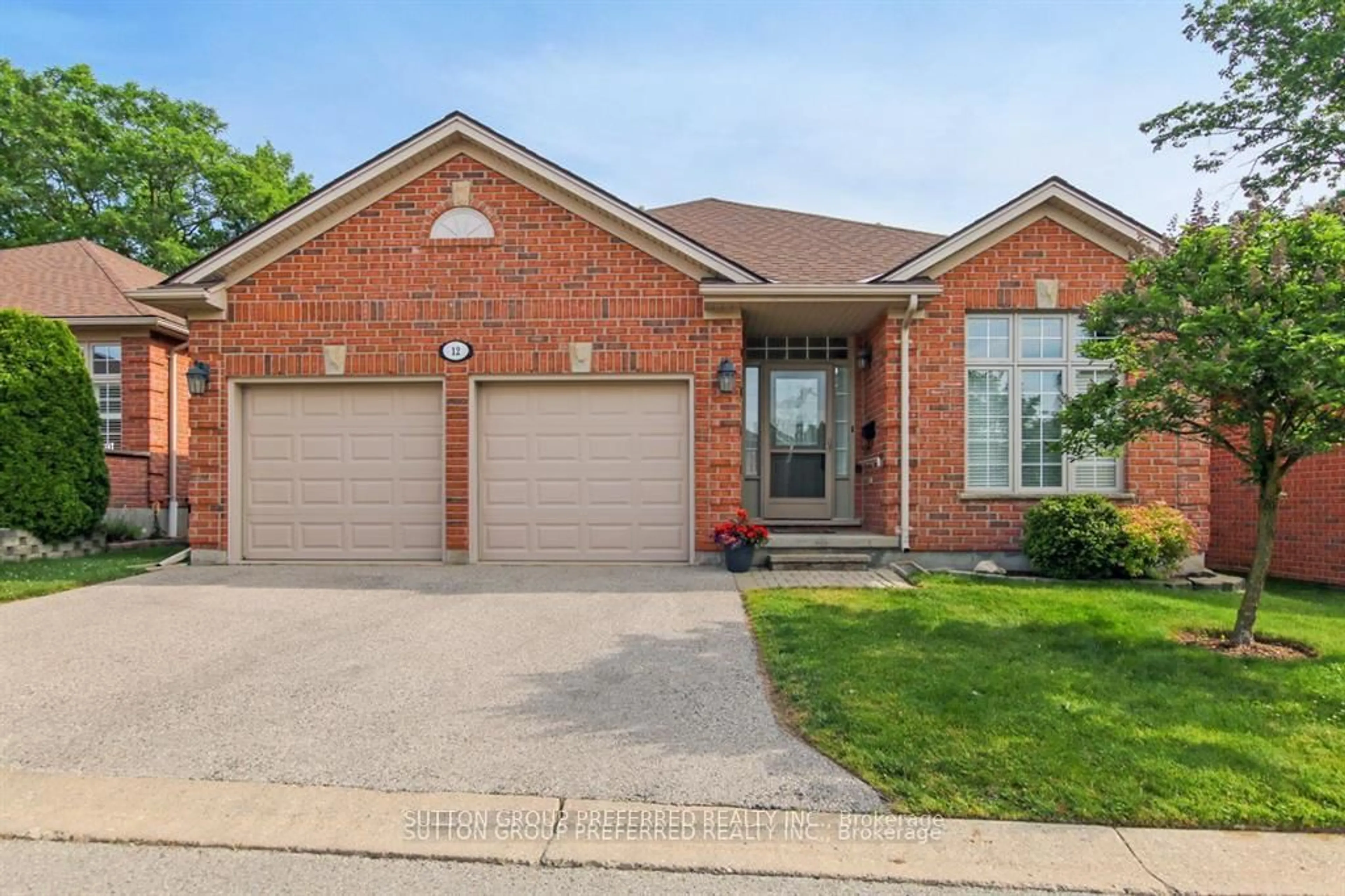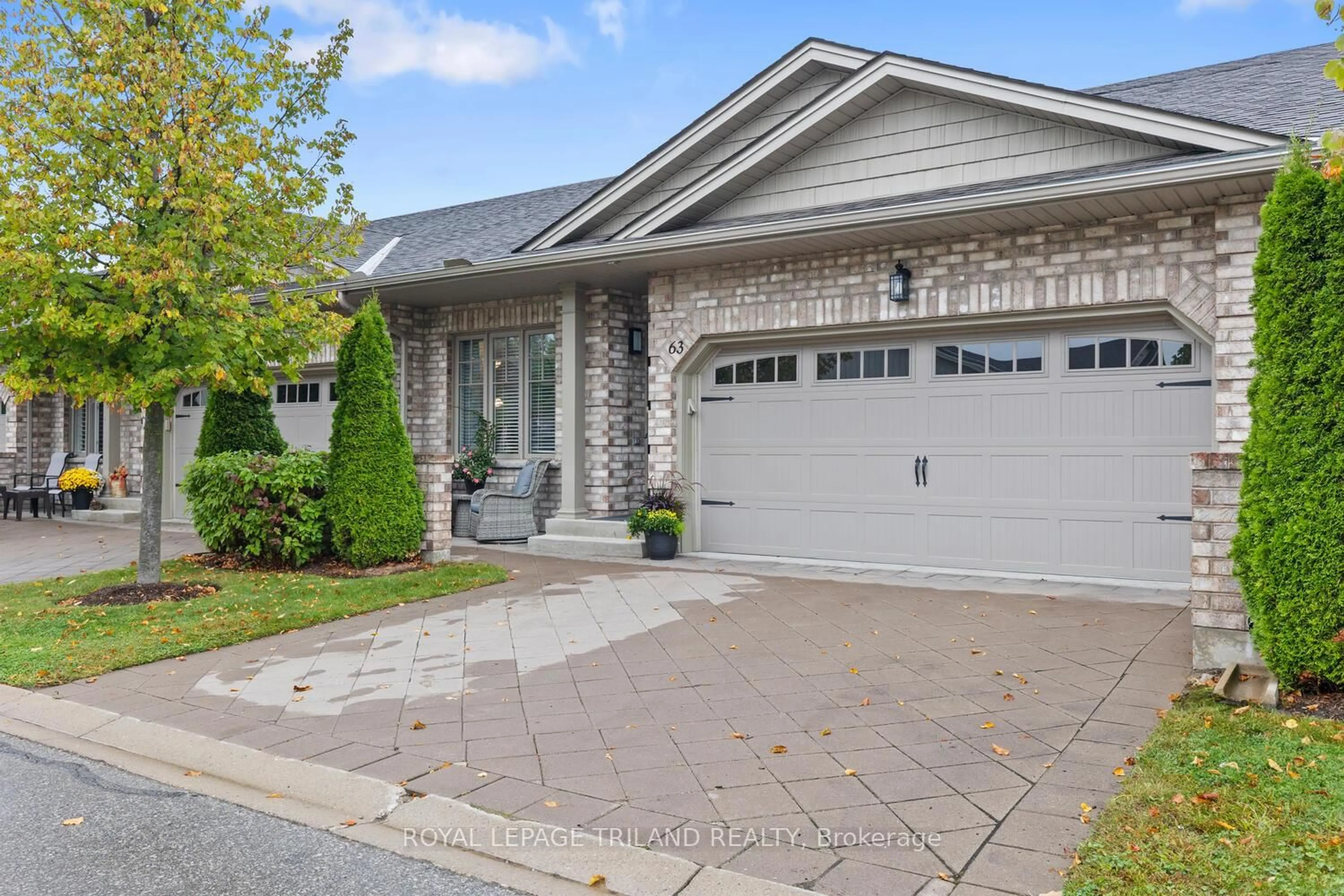Executive 2 bedroom plus den condo with 2 underground parking spaces located in upscale North London building. This desirable south facing Vienna Model by Tricar offers 1,802 SF of contemporary luxury living plus an additional 153 SF balcony. The interior features an upgraded open concept white kitchen with quartz countertops, stainless appliances & backsplash, large informal dining area with coffee bar and impressive Great Room with gorgeous floor to ceiling stone fireplace. There are 2 spacious bedrooms and 2 full baths including an impressive Primary Retreat complete with walk-in closet and luxurious 5pc ensuite that includes his & hers sinks, oversized glass shower and soaker tub.Convenient in-suite laundry with excellent storage. This unit comes with a large den that makes for a perfect home office, TV room or guest bedroom. Premium hard surface flooring in Great Room & Den and upgraded JennAir designer fridge & stove. Enjoy your morning coffee watching the sun rise on your private balcony or unwind in the evening with an after work cocktail. Lifestyle features include two owned designated underground parking spaces conveniently located close to elevator, owned storage locker, a spectacular indoor salt water pool,fitness centre, theatre room, billiards/bar lounge and golf simulator. Low condo fee that INCLUDES heating, A/C and water. This move-in-ready unit is perfect for young professionals & empty nesters and is close proximity to picturesque nature trails, Loblaws, Chapters, Indigo, Masonville Mall, UWO, University Hospital and Sunningdale Golf Course.
Inclusions: Refrigerator, Stove, Built-in Microwave, Dishwasher, Washer, Dryer, Window Coverings, TV wall mount in living room, Round Mirror with moveable arm mounted to wall in primary ensuite
