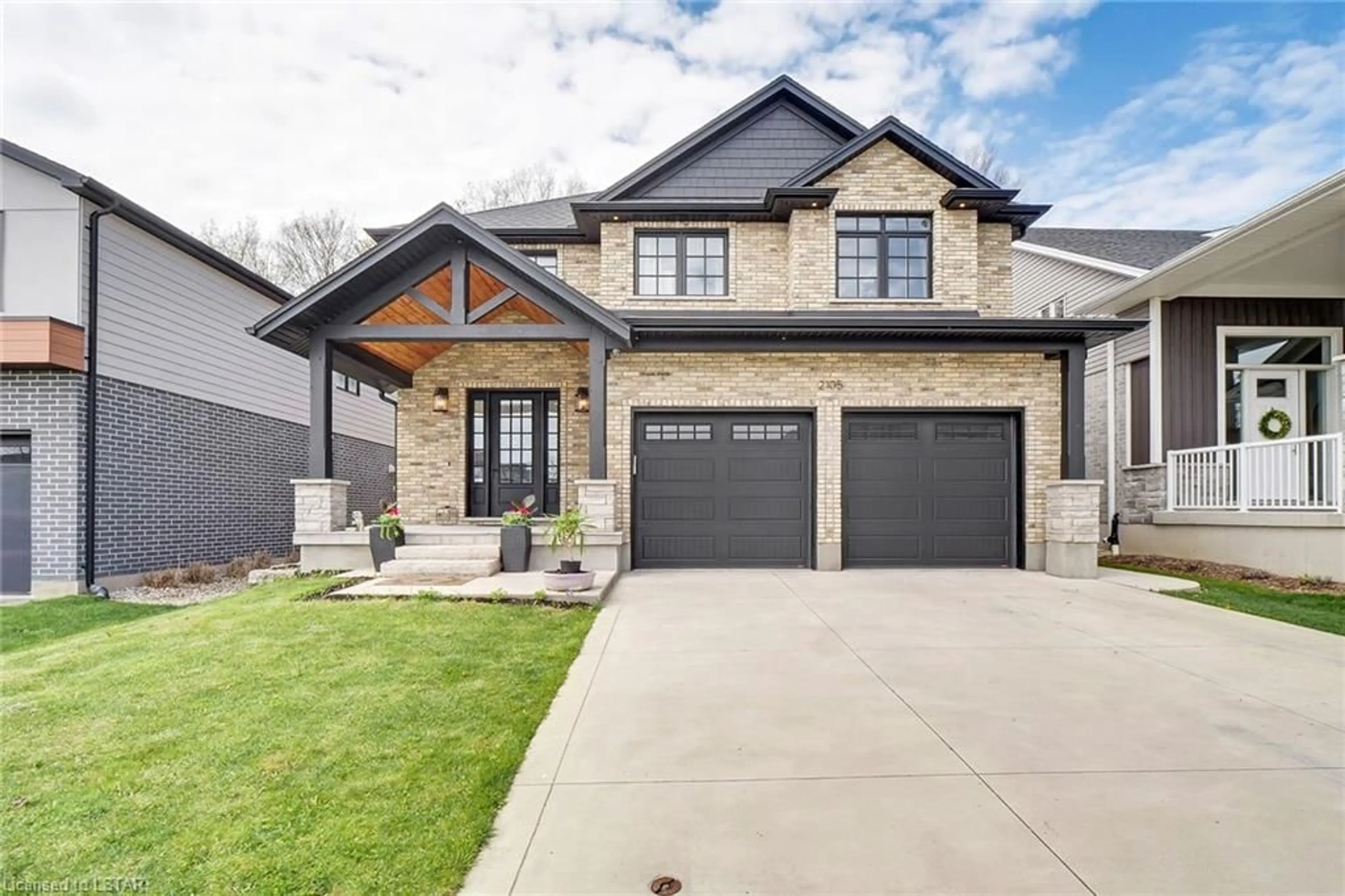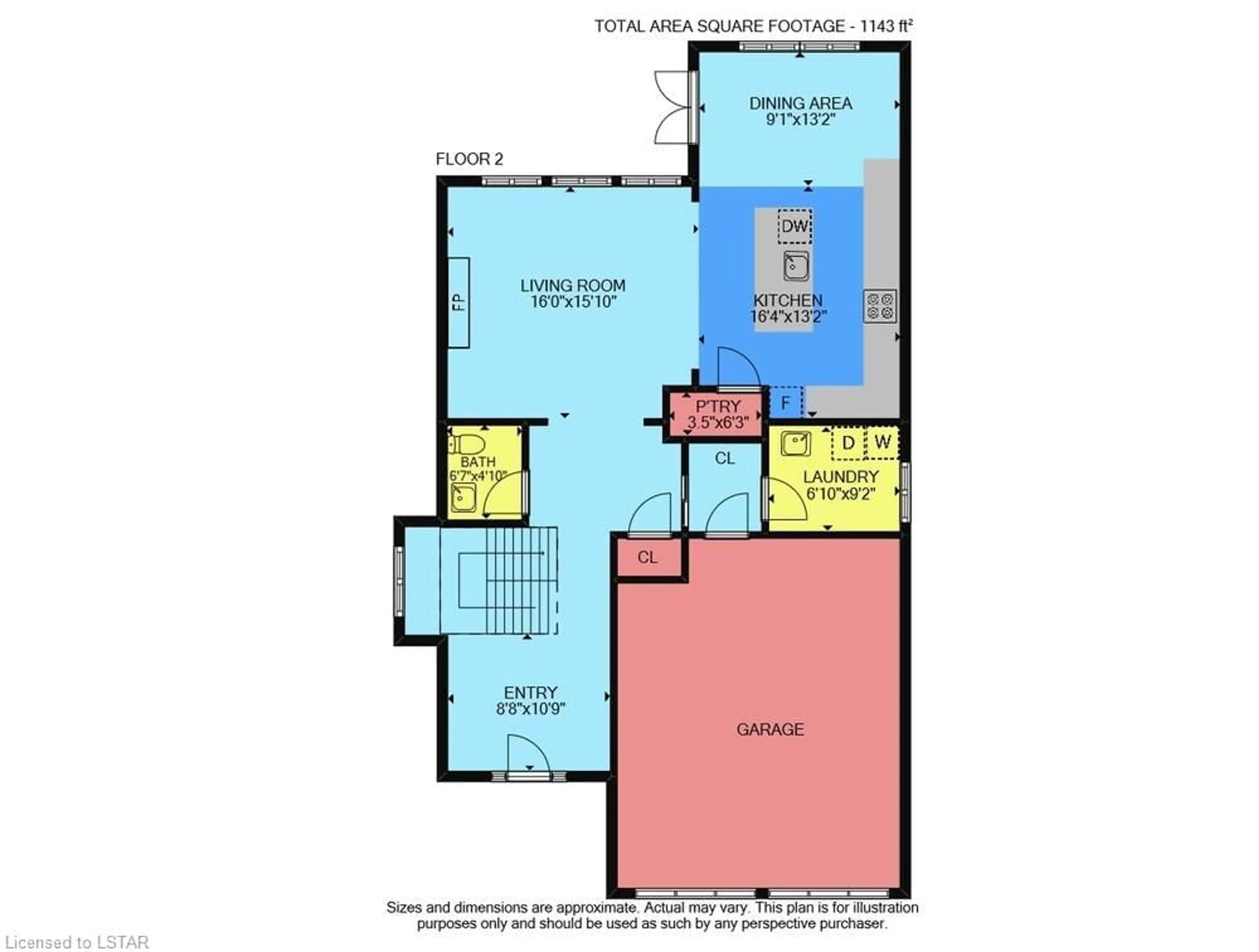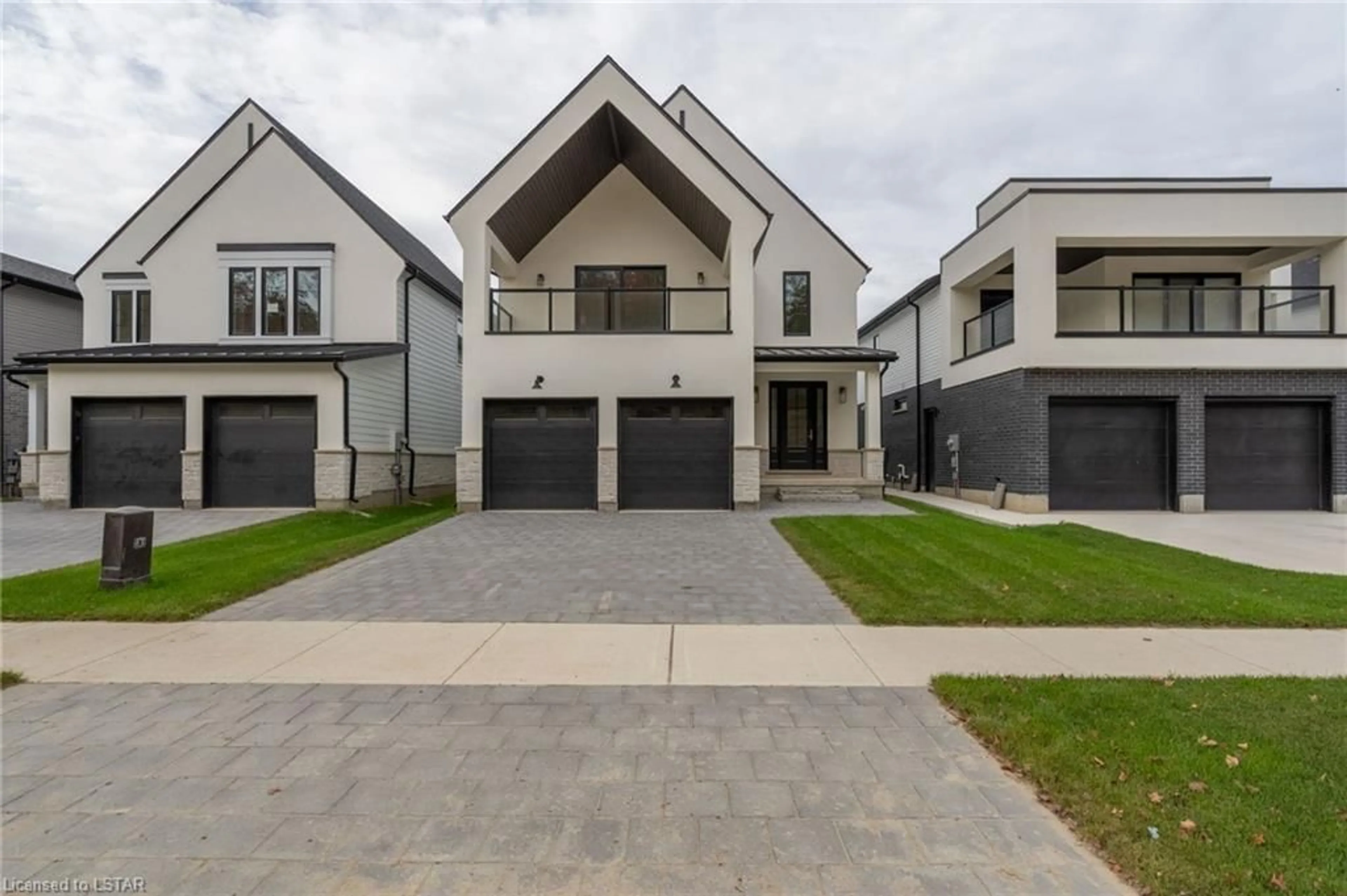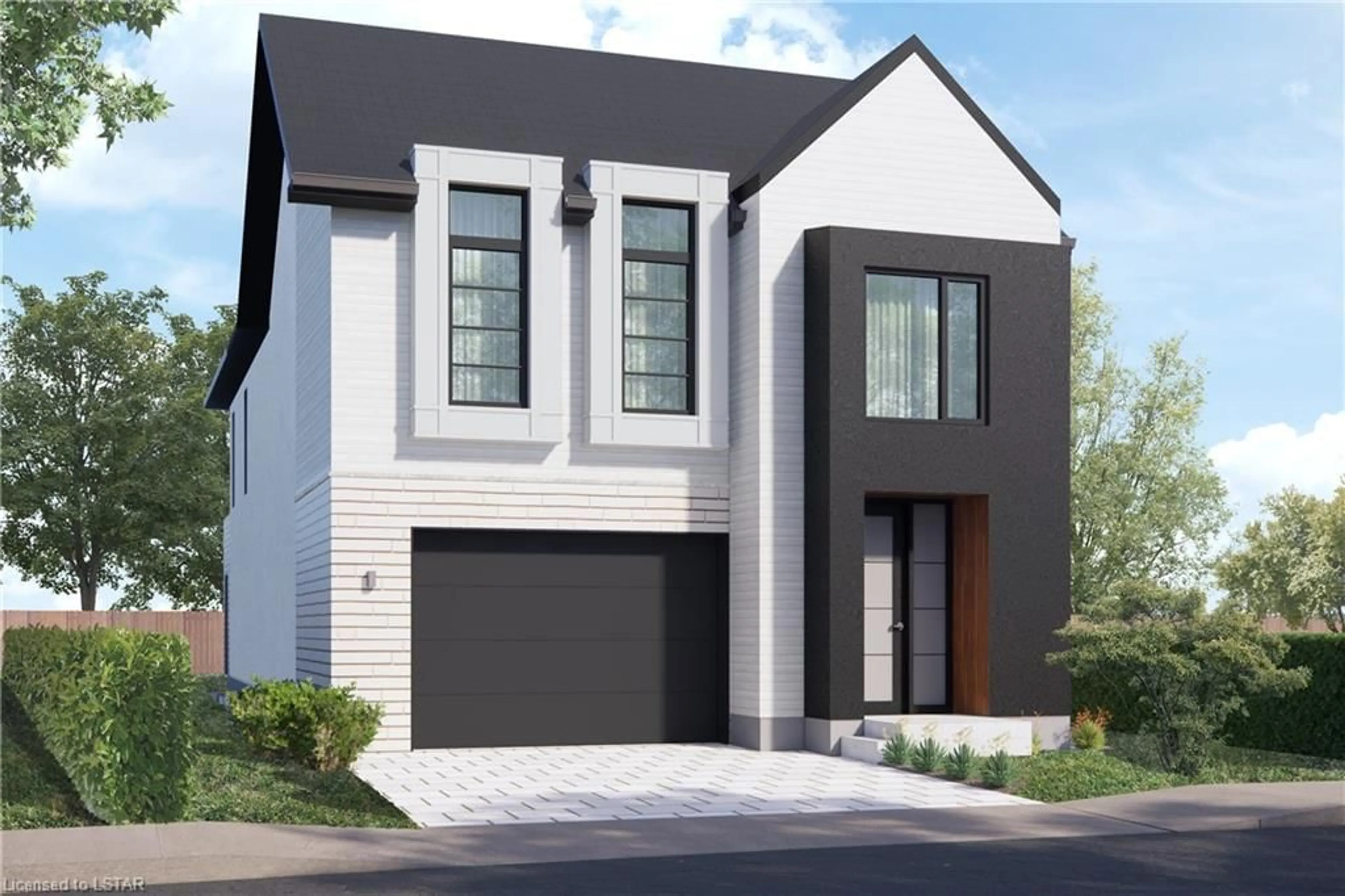2105 Springridge Dr, London, Ontario N5X 0M3
Contact us about this property
Highlights
Estimated ValueThis is the price Wahi expects this property to sell for.
The calculation is powered by our Instant Home Value Estimate, which uses current market and property price trends to estimate your home’s value with a 90% accuracy rate.$1,132,000*
Price/Sqft$346/sqft
Days On Market12 days
Est. Mortgage$5,368/mth
Tax Amount (2023)$7,204/yr
Description
Experience the ultimate in personalized living with this custom-built home designed by Details Custom Home. Nestled in a highly coveted North-end neighborhood situated on premium lot backing onto mature woods and trails. Spread out across 3600 square feet of thoughtfully designed living space, this residence offers a perfect blend of comfort and luxury. As you approach, be captivated by the charm of the treed lot and the inviting flagstone front porch, setting the tone for the warmth and elegance that awaits within. The main floor welcomes you with its grand foyer, oversized windows flood the space with natural light, while the gas fireplace with built-ins creates a cozy focal point for gatherings. Custom trim and wainscoting add a touch of sophistication, while pot lights and 8-foot doors enhance the sense of grandeur. The gourmet kitchen features Quartz countertops, a marble backsplash, farmhouse sink, and custom cabinetry, this space is as functional as it is beautiful. A massive island invites gatherings, while Kitchen Aid stainless steel appliances ensure that every meal is prepared with precision. And with a wine fridge and a walk-in pantry featuring built-in shelving, entertaining is effortless. Upstairs master suite provides hardwood floors and a tray ceiling, a spacious walk-in closet with built-ins provides ample storage, while the marble ensuite offers a sanctuary for relaxation. His and hers Quartz vanities, a two-sided walk-in shower, and a striking black stand-alone tub elevate the everyday to the extraordinary. For additional living space, head downstairs to the finished basement, where a rec room, bedroom, and three-piece bath await. Outdoor retreat with custom covered porch with gas fireplace, motorized screen, stereo system and lawn sprinklers system. Your Forever Home awaits! Call to book your private viewing today.
Property Details
Interior
Features
Main Floor
Kitchen
4.01 x 4.98hardwood floor / open concept
Pantry
1.91 x 1.04Hardwood Floor
Bathroom
2-Piece
Dining Room
4.01 x 2.77crown moulding / hardwood floor
Exterior
Features
Parking
Garage spaces 2
Garage type -
Other parking spaces 2
Total parking spaces 4
Property History
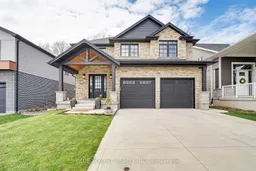 40
40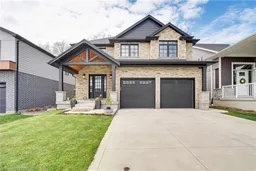 50
50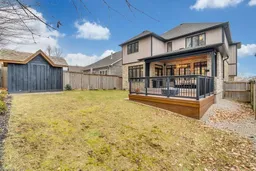 50
50
