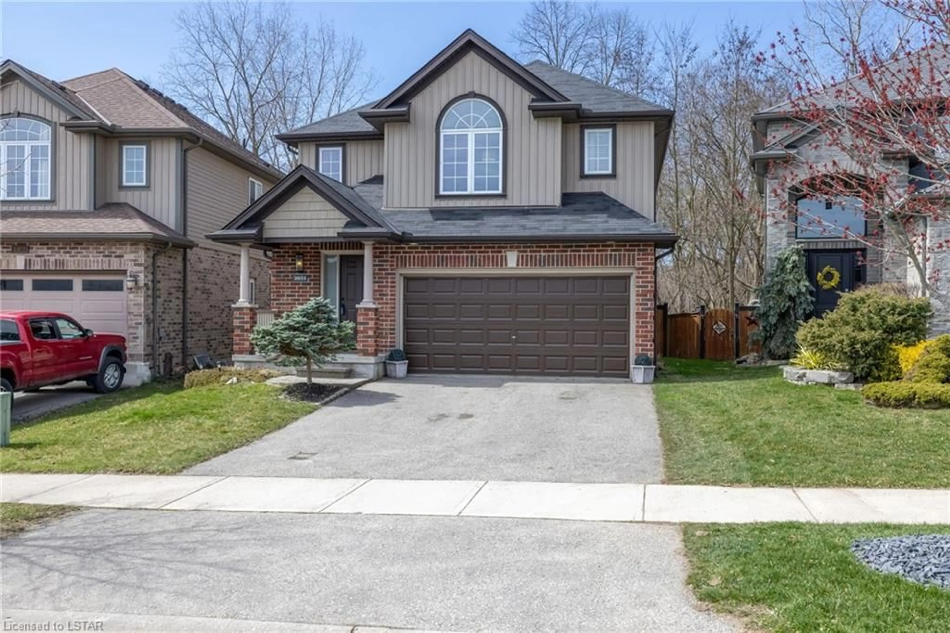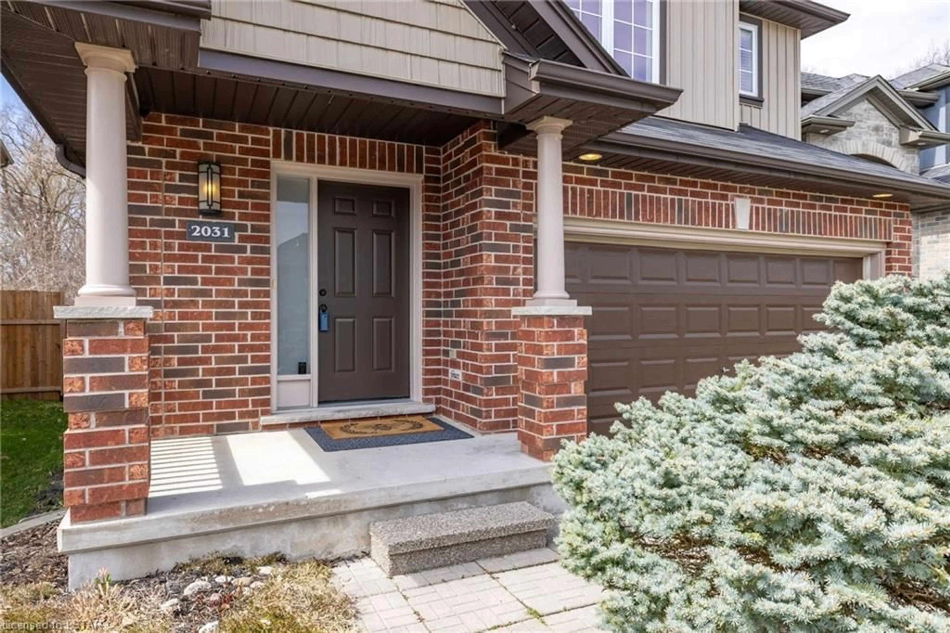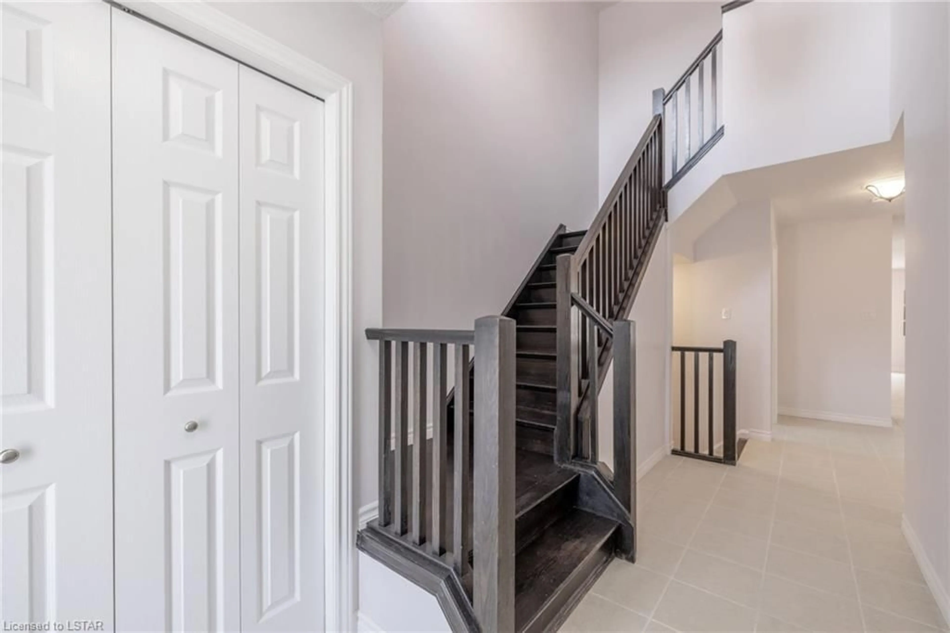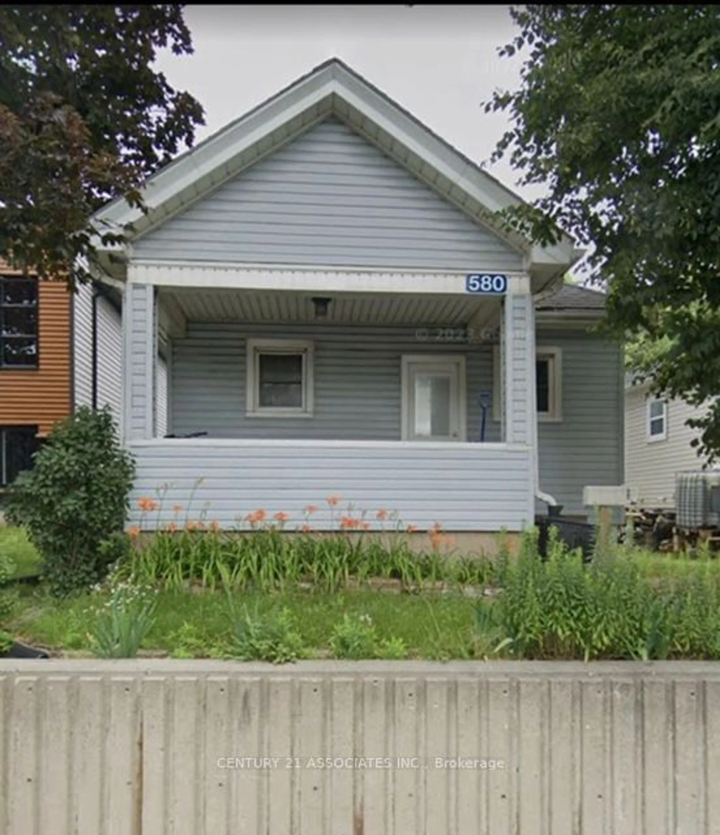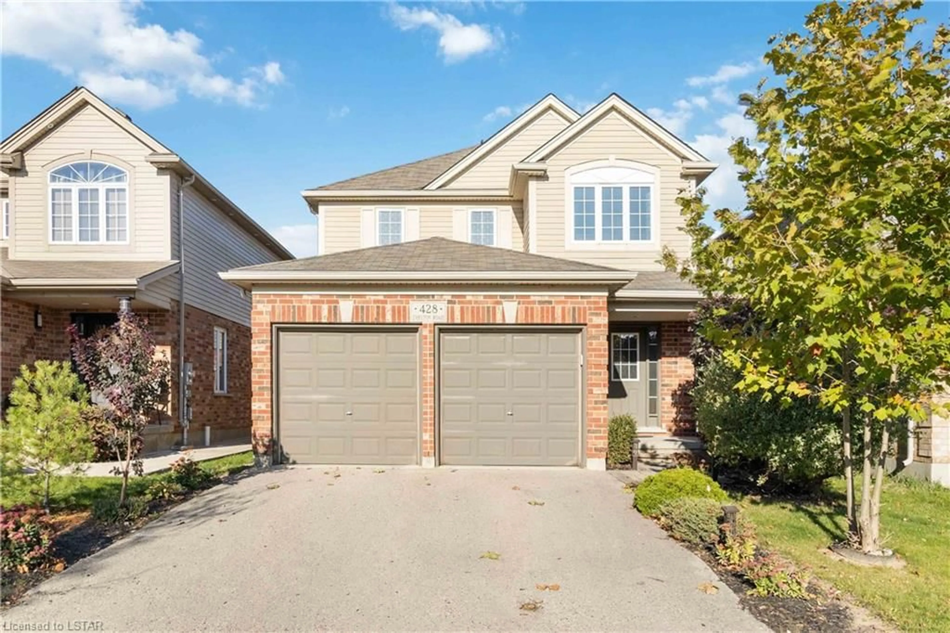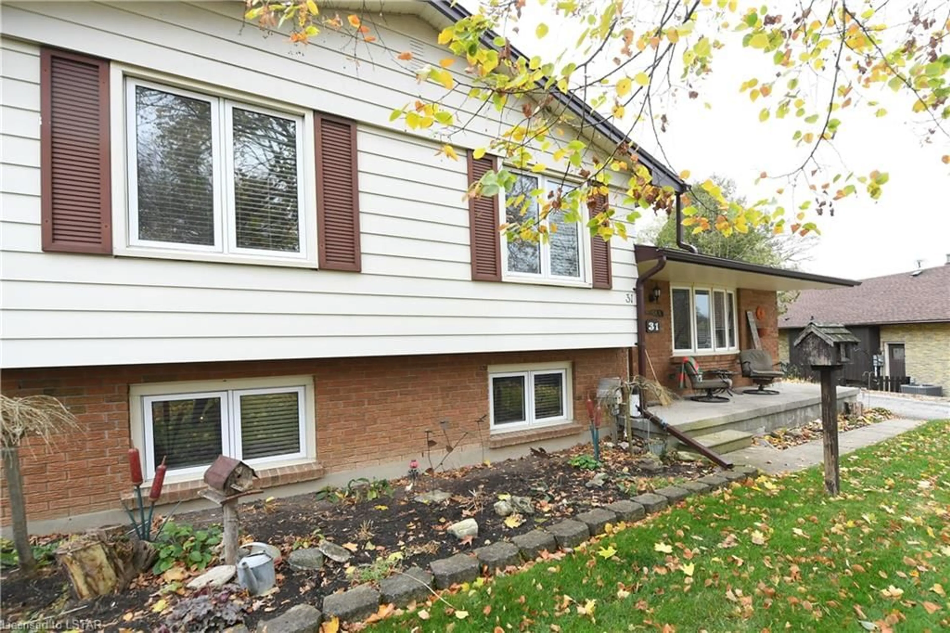2031 Springridge Dr, London, Ontario N5X 0H1
Contact us about this property
Highlights
Estimated ValueThis is the price Wahi expects this property to sell for.
The calculation is powered by our Instant Home Value Estimate, which uses current market and property price trends to estimate your home’s value with a 90% accuracy rate.$797,000*
Price/Sqft$298/sqft
Days On Market20 days
Est. Mortgage$3,642/mth
Tax Amount (2023)$5,084/yr
Description
The perfect Family home in Stoney Creek - Backing onto Green space - This Spotless 2 storey features a warm inviting foyer, large open concept, formal dining room, gorgeous wide plank hardwood flooring, large timeless kitchen with quartz countertop, backsplash and stainless appliances. The upper features 3 large bedrooms, plush new trendy carpet throughout, primary with vaulted ceiling, ensuite bath and walk in closet. The lower level is professionally finished and brand new! Featuring an enormous rec room, 4th bedroom, large bright windows and excellent LVP flooring. The outdoor is fully fenced, has a large deck for entertaining and overlooks the protected forest with walking trail directly behind the house! The house feels like new, just move in and enjoy!
Property Details
Interior
Features
Main Floor
Dining Room
13 x 10Hardwood Floor
Great Room
16.04 x 12.08Hardwood Floor
Bathroom
0 x 02-piece / tile floors
Dining Room
10.02 x 10Tile Floors
Exterior
Features
Parking
Garage spaces 2
Garage type -
Other parking spaces 2
Total parking spaces 4
Property History
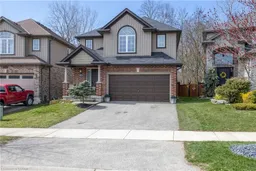 40
40
