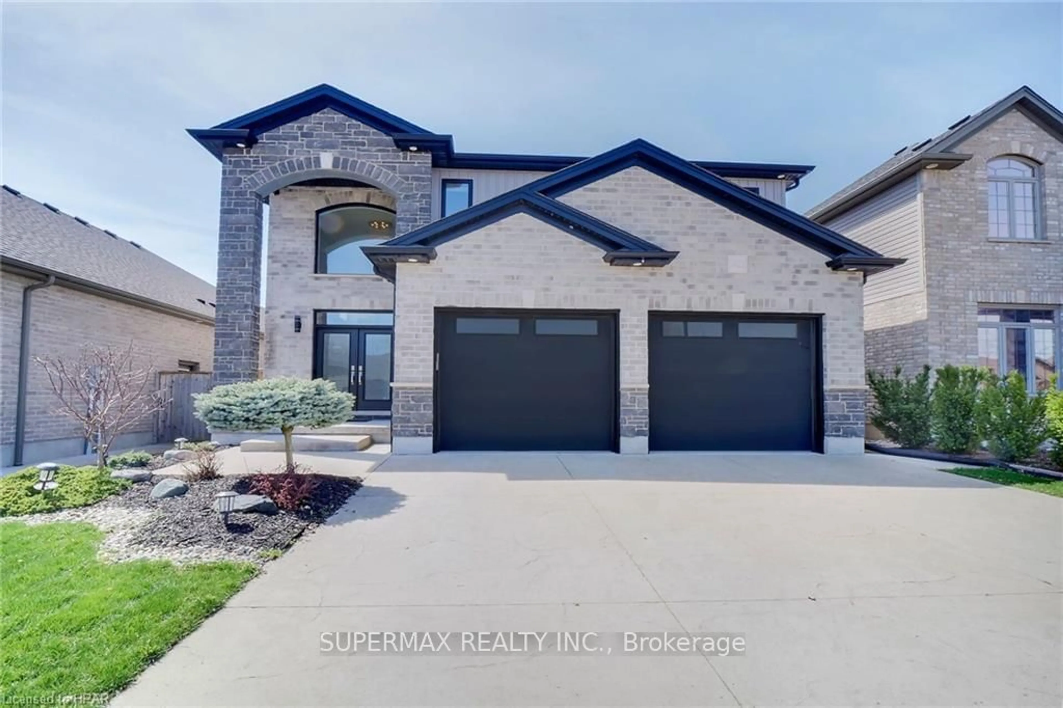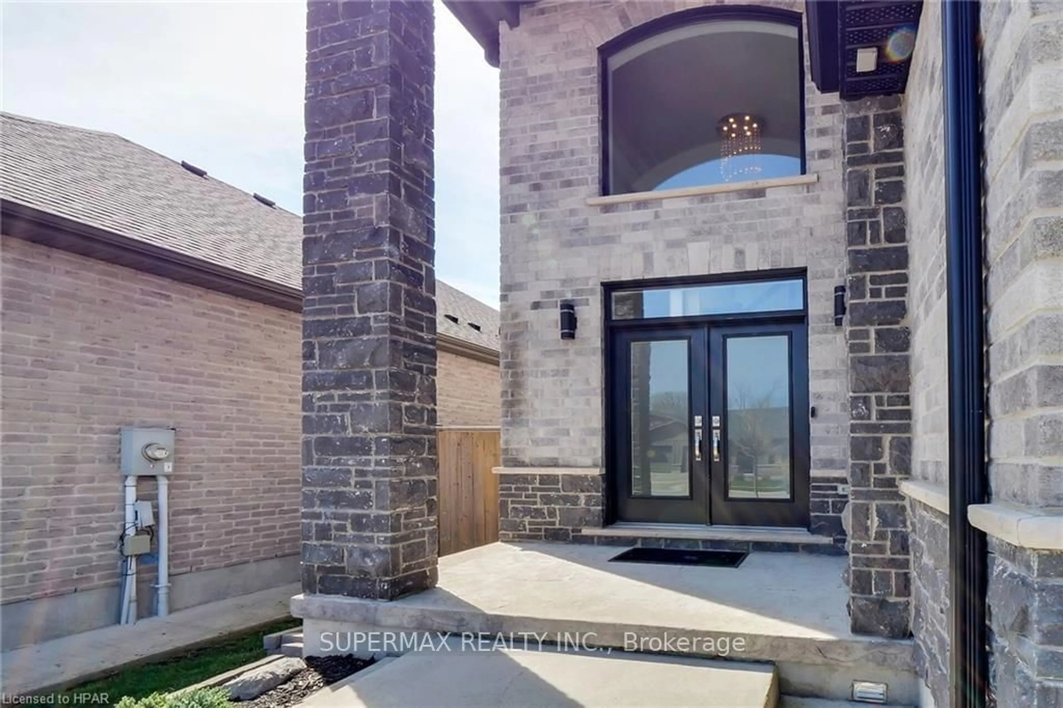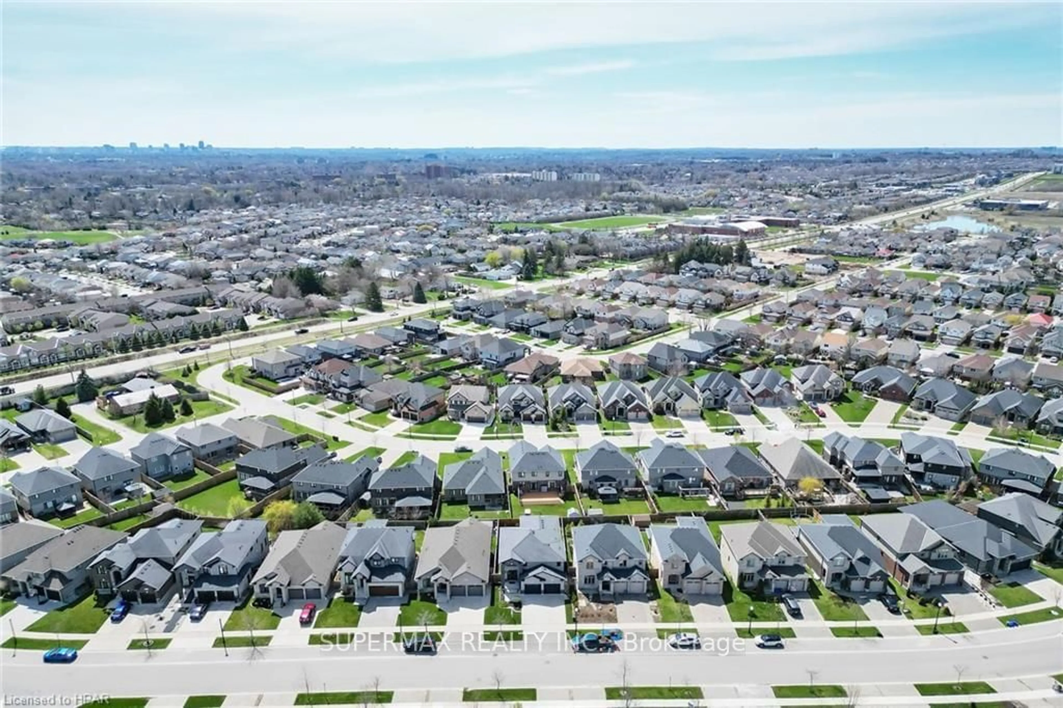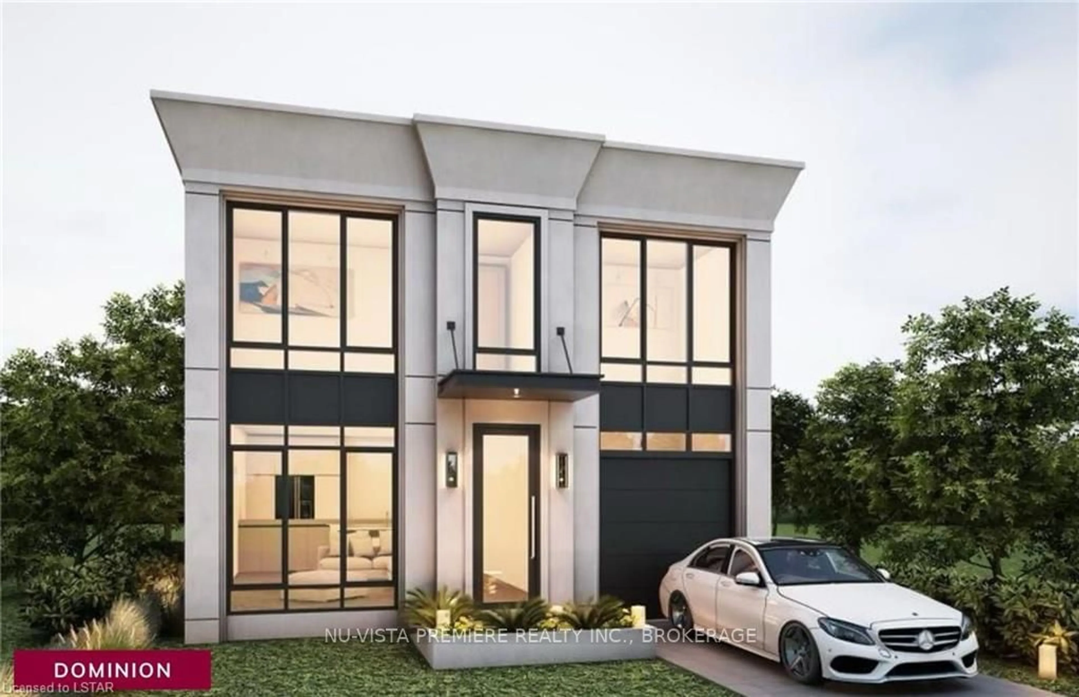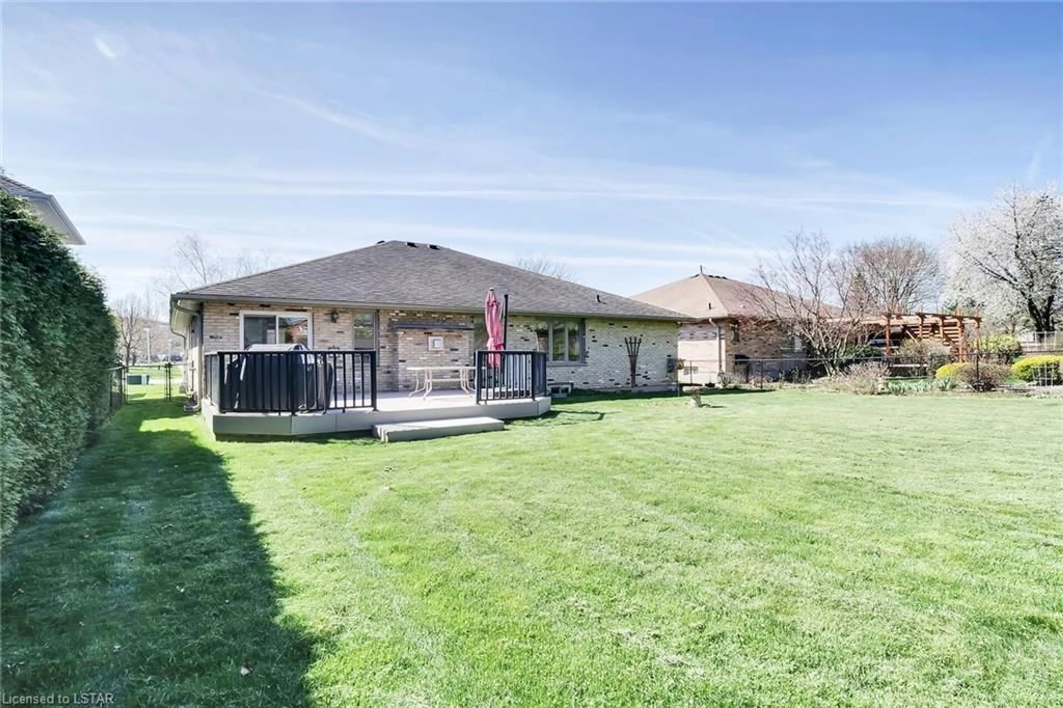1423 North Wenige Dr, London, Ontario N5X 0J4
Contact us about this property
Highlights
Estimated ValueThis is the price Wahi expects this property to sell for.
The calculation is powered by our Instant Home Value Estimate, which uses current market and property price trends to estimate your home’s value with a 90% accuracy rate.$955,000*
Price/Sqft$366/sqft
Days On Market7 days
Est. Mortgage$4,288/mth
Tax Amount (2023)$7,200/yr
Description
Welcome to 1423 North Wenige Dr, a true staycation in the heart of the Stoney Creek community in North London, an architecturally crafted dream which is sure to impress! From the moment you drive up to this two-story executive residence, you'll be struck by its opulence and luxury. This stunning furnished 4 bedroom two-story walk-out home with approximately 2725 sq ft is beautifully landscaped, featuring Stone and Brick on the exterior with Cathedral ceiling, Stamped concrete driveway, oversized two car Garage with a man door, a stamped Patio, and beautifully stained fence. Open the lovely front door, Stepping into the home youll find a spacious foyer with an elegant chandelier leading to an open concept light-filled Great Room with 9' ceilings, an upgraded fireplace, a beautiful large covered balcony for relaxation with BBQ gas line .The kitchen area has many beautiful soft close cabinets, a big stylish Island with Granite countertop, a wine cooler, and a pantry is a show stopper. The great room consists of beautiful windows with remote control blinds and a built-in music system. There is plenty of room for a large dining table for family and friends. The interior features high-end finishes throughout and has been meticulously maintained both inside and outside. Features include Granite countertops, and engineered hardwood on the main floor, Stairs, upper hallway, and in the master bedroom. The upper level unveils bright and spacious primary bedroom showcasing tray ceilings, with a large walk-in closet, and a luxurious Five-piece Ensuite . A second large bedroom also has a walk-in closet. The laundry is conveniently located on the second floor with cabinets and counter top. The upper level also consists of 4 piece bath. The walk-out lower level is equally impressive and is approved by the city of London to build an additional residential unit(Potential to generate a good rental income Legally).Furniture and Appliances included. This is a must-see property !!
Property Details
Interior
Features
2nd Floor
Br
15.10 x 14.205 Pc Ensuite
3rd Br
13.00 x 12.004th Br
11.80 x 10.90Bathroom
11.10 x 6.204 Pc Bath
Exterior
Features
Parking
Garage spaces 2
Garage type Attached
Other parking spaces 2
Total parking spaces 4
Property History
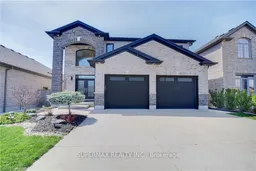 40
40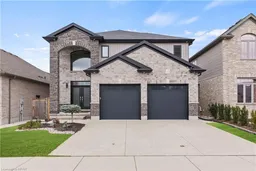 50
50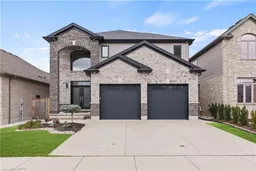 47
47
