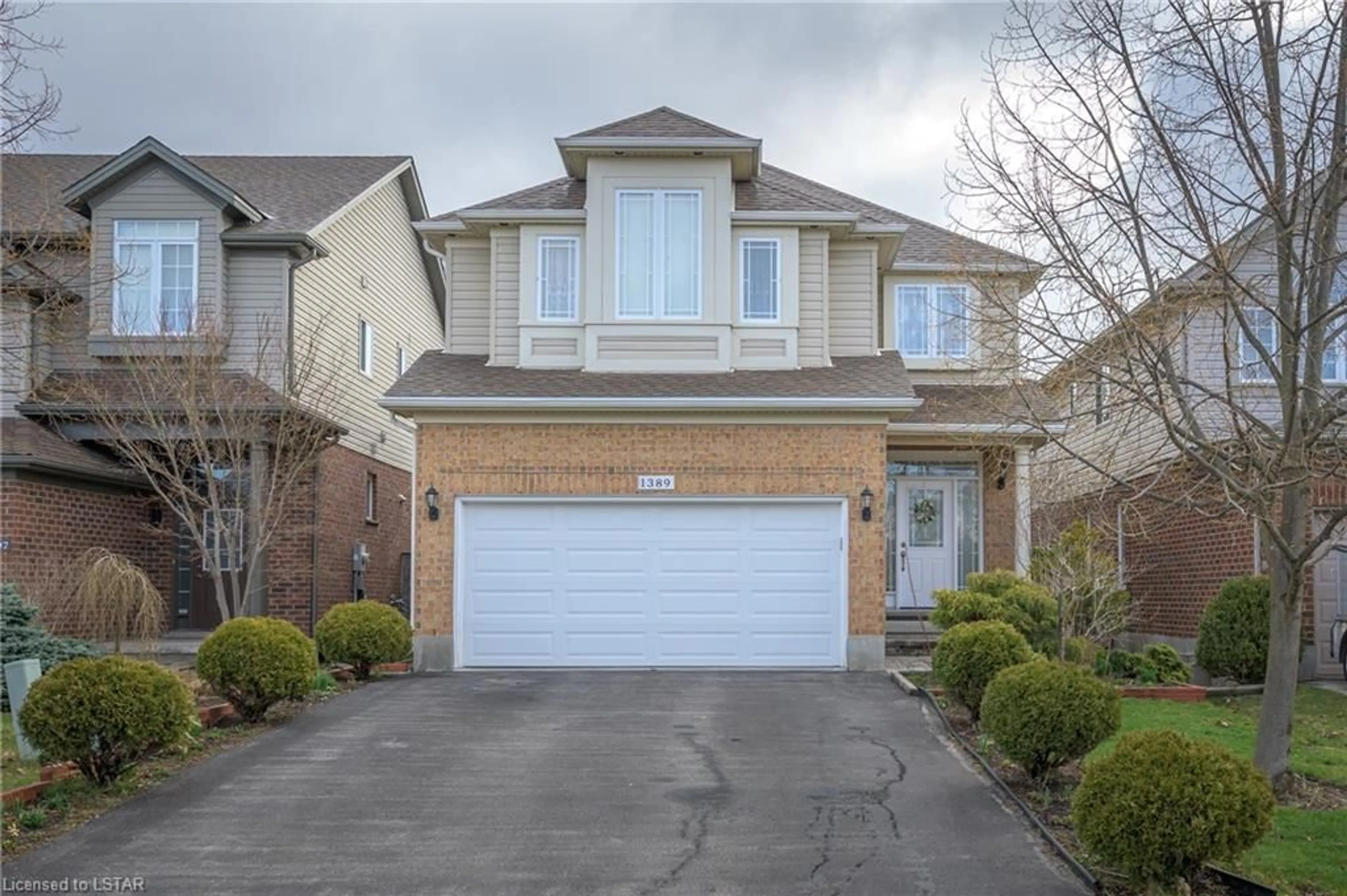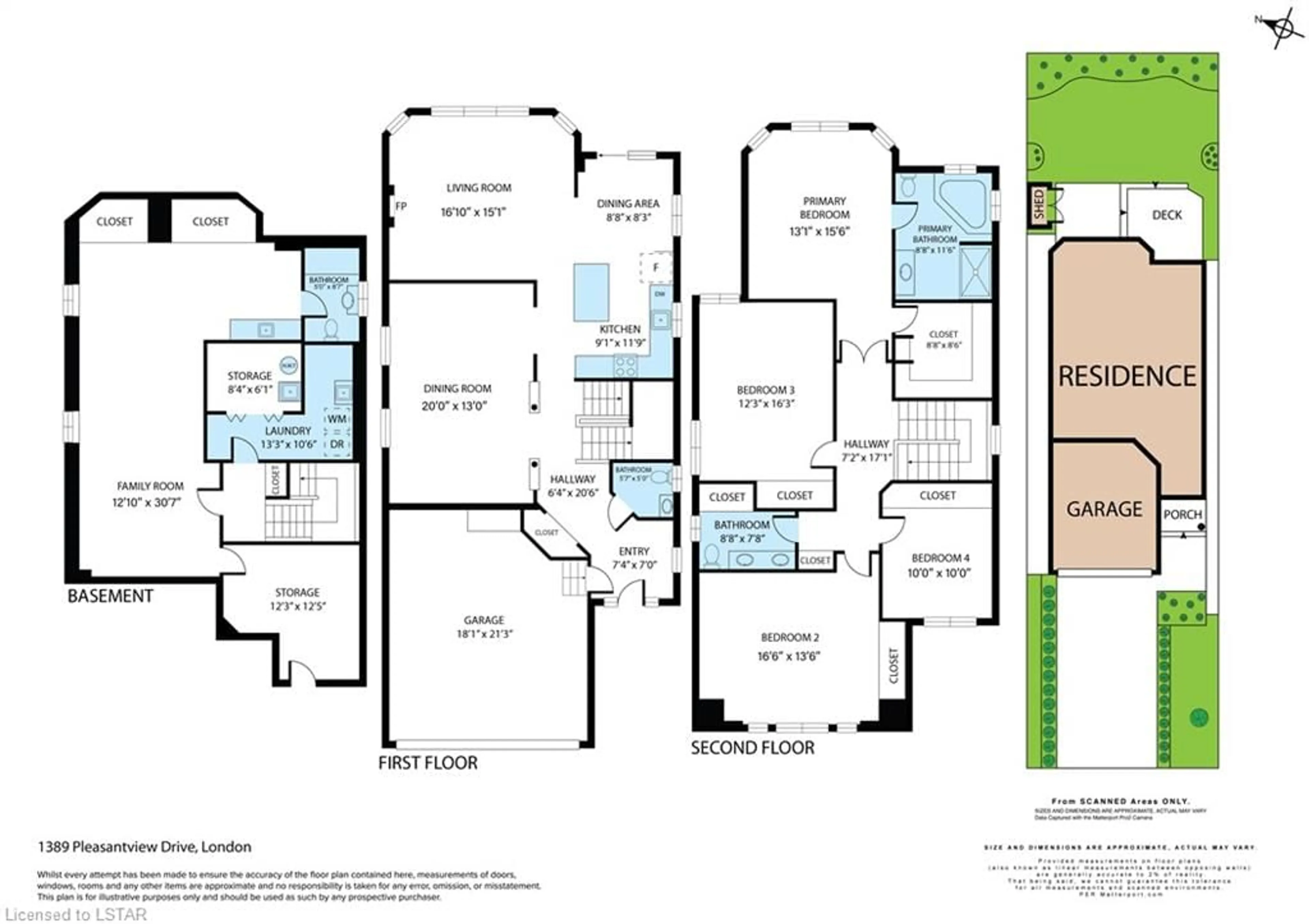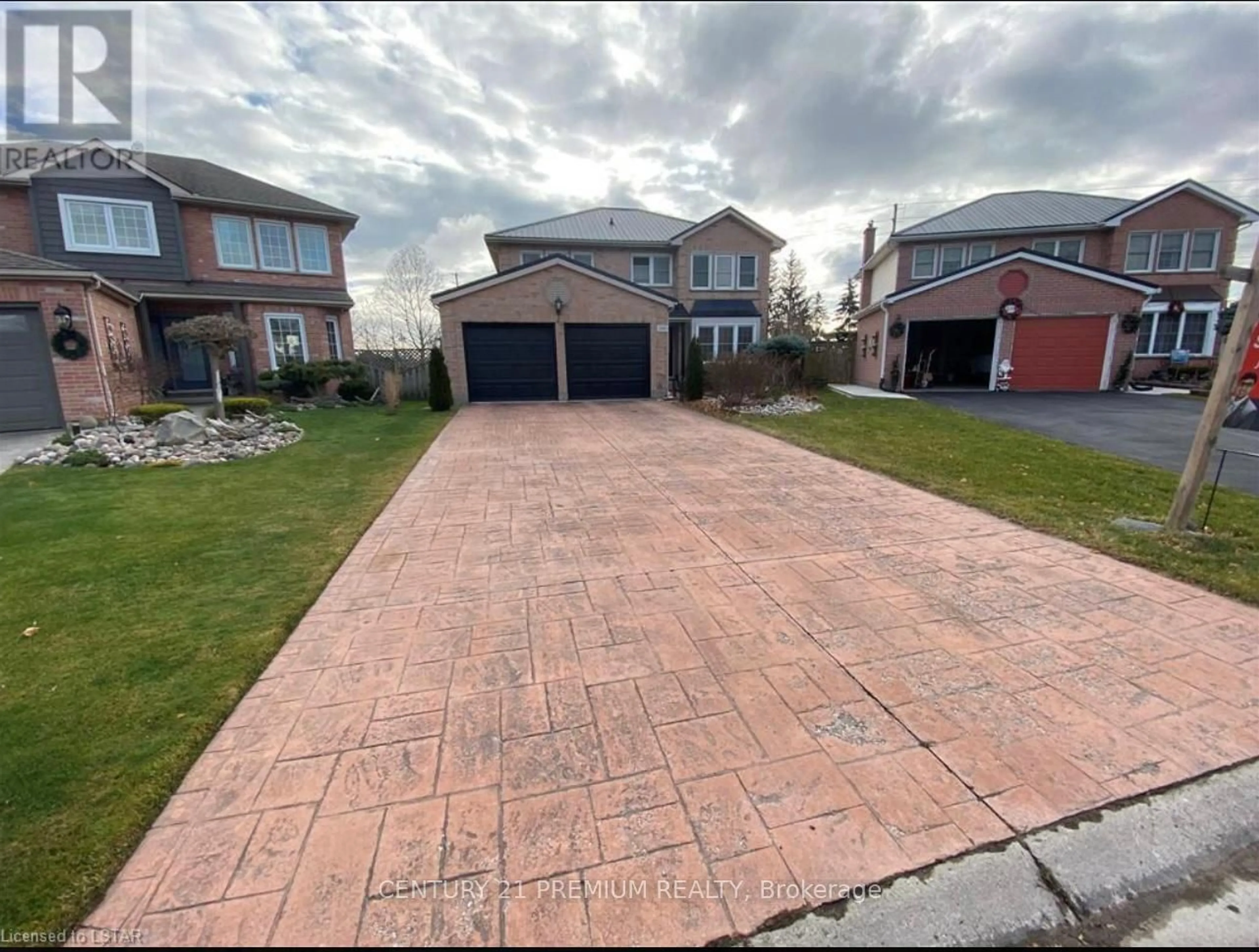1389 Pleasantview Dr, London, Ontario N5X 4P8
Contact us about this property
Highlights
Estimated ValueThis is the price Wahi expects this property to sell for.
The calculation is powered by our Instant Home Value Estimate, which uses current market and property price trends to estimate your home’s value with a 90% accuracy rate.$881,000*
Price/Sqft$301/sqft
Days On Market21 days
Est. Mortgage$4,080/mth
Tax Amount (2024)$4,989/yr
Description
Welcome to your dream home nestled in the picturesque Ballymote Woods neighborhood. Step into this immaculate two-story home and prepare to be captivated by its beauty and countless upgrades. This stunning residence offers four spacious bedrooms and 3 1/2 bathrooms, providing ample space for comfortable living and entertaining. As you enter, you are greeted by the warm embrace of new flooring that spans the entirety of the home and renovated kitchen, where culinary enthusiasts will delight in the seamless blend of style and functionality fitted with quartz countertops, contemporary cabinetry, and stainless-steel appliances, this culinary oasis is sure to inspire your inner chef. Upstairs you will discover 4 spacious bedrooms, each thoughtfully designed to provide comfort and tranquility. The master suite featuring a spacious layout, walk-in closet, and a lavish ensuite bathroom complete with modern fixtures and premium finishes. 3 additional bedrooms offer versatility and charm, providing ample space for guests, children, or a home office. Downstairs, the finished basement adds another dimension of living space, ideal for hosting gatherings or creating a cozy retreat. Complete with a full bathroom and an additional living area, this versatile space can easily accommodate a home gym, media room or guest quarters.Convenient access to the airport and major highways, this location effortlessly combines the charm of suburban living with the convenience of urban amenities
Property Details
Interior
Features
Upper Floor
Bedroom Primary
3.99 x 4.725+ piece / accessible / carpet free
Bedroom
5.03 x 4.11carpet free / crown moulding / vaulted ceiling(s)
Bedroom
3.73 x 4.95carpet free / crown moulding
Bedroom
3.05 x 3.05carpet free / crown moulding
Exterior
Features
Parking
Garage spaces 2
Garage type -
Other parking spaces 4
Total parking spaces 6
Property History
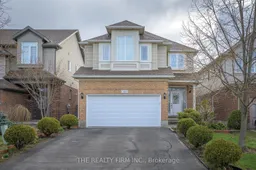 40
40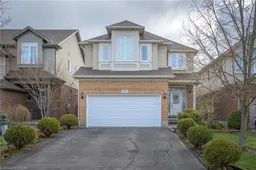 44
44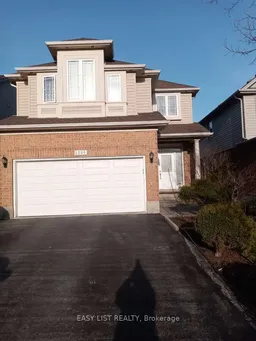 40
40
