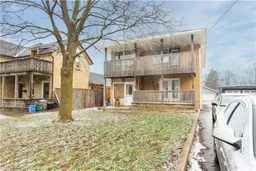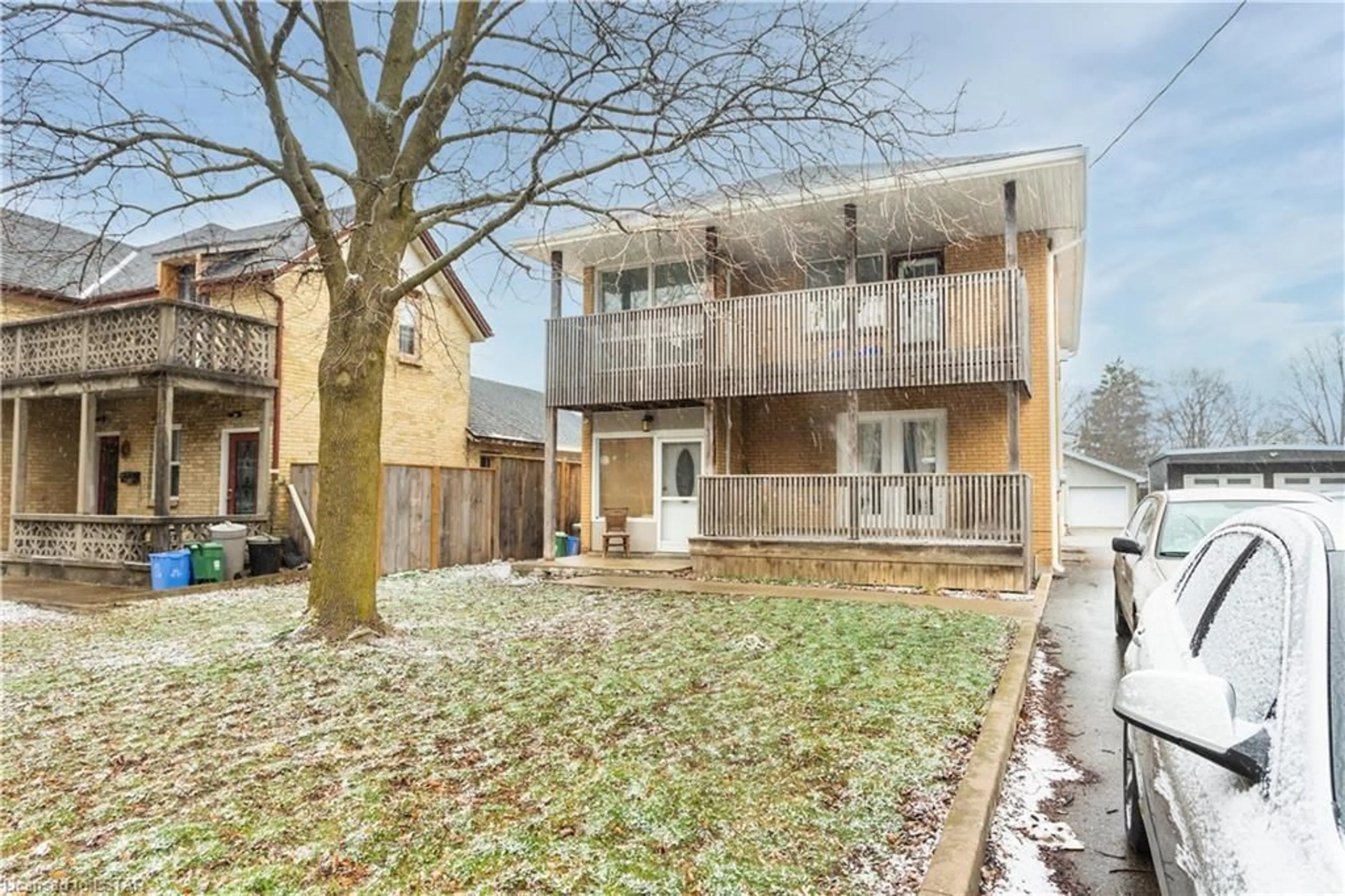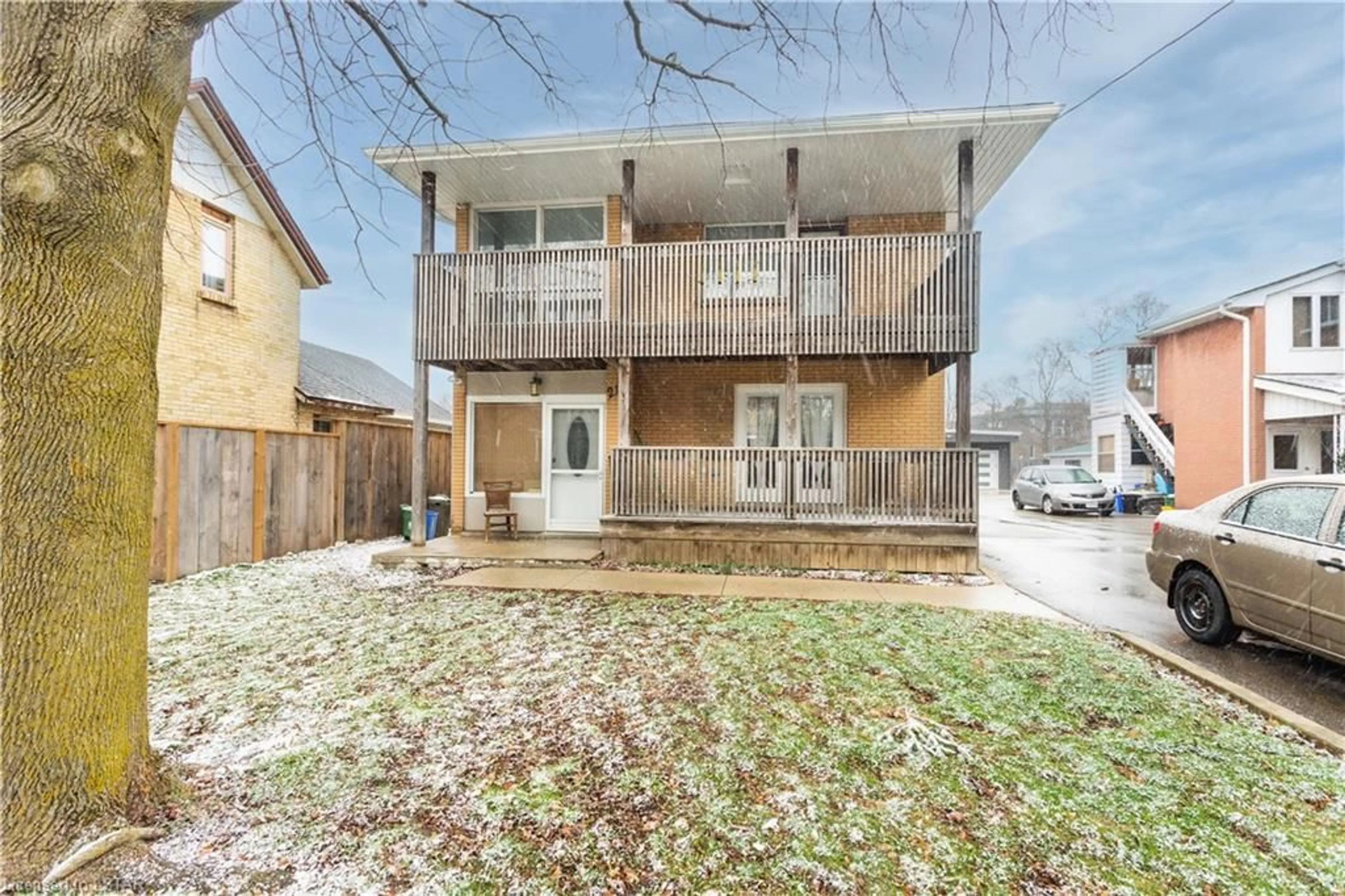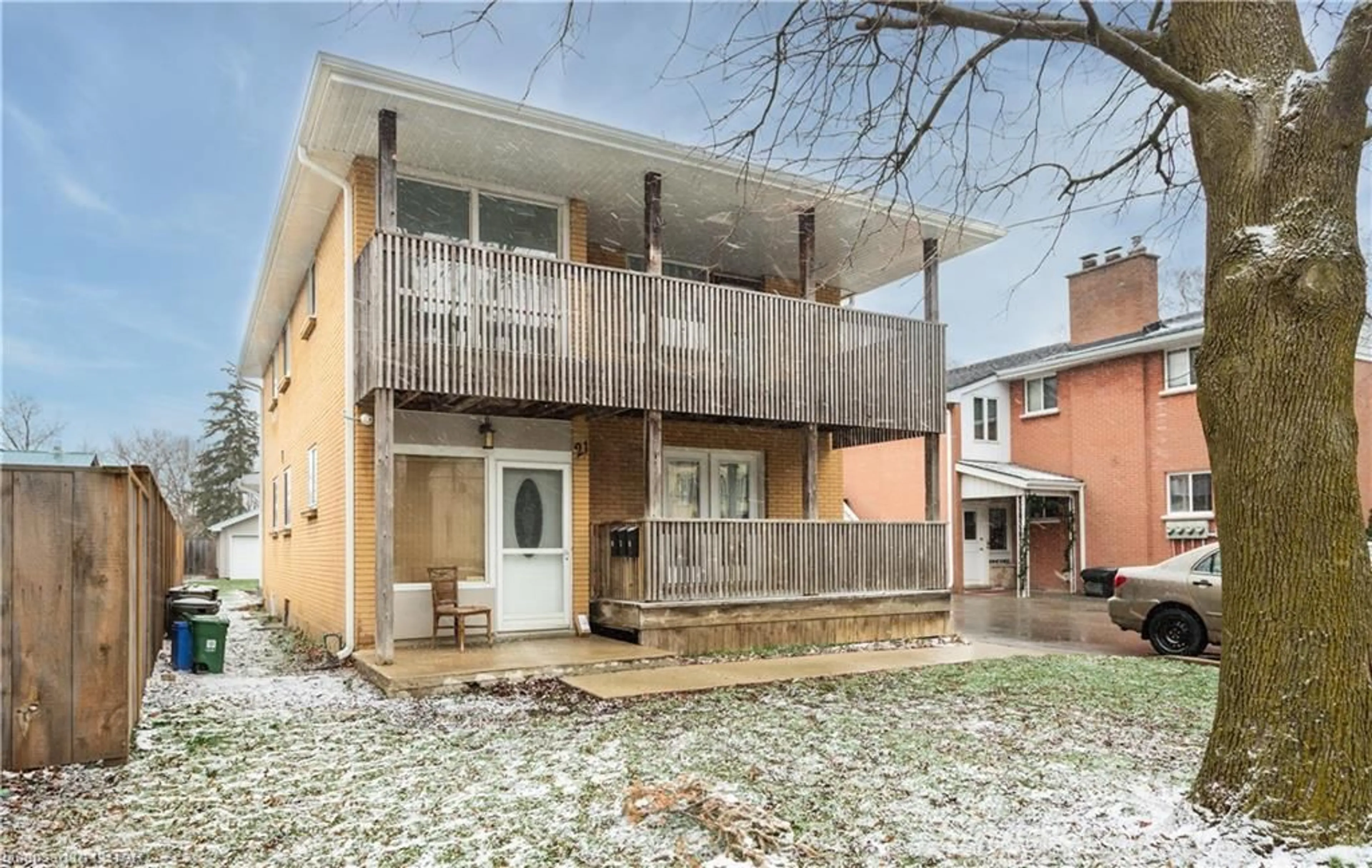21 Evergreen Ave, London, Ontario N6J 1A6
Contact us about this property
Highlights
Estimated ValueThis is the price Wahi expects this property to sell for.
The calculation is powered by our Instant Home Value Estimate, which uses current market and property price trends to estimate your home’s value with a 90% accuracy rate.$877,000*
Price/Sqft$375/sqft
Days On Market59 days
Est. Mortgage$4,294/mth
Tax Amount (2023)$6,035/yr
Description
This beautifully maintained Triplex close to UWO will not disappoint! The main floor and second floor units are both 2-bedrooms, with a one bedroom unit on the lower level. The main floor unit features newer hardwood flooring throughout, newer kitchen with quartz countertops, and updated bathroom. The Upper unit features newer kitchen with quartz countertops, newer dishwasher and newer oak flooring throughout. The lower level unit features a kitchen refresh with quartz countertops, and newer flooring in the living area. All units are separately metered with each unit having their own owned hot water heater. Newer Eavestroughs on the building. The generous heated detached shop has updated eavestroughs, stucco, windows, drywall, 1.5 piece bathroom and A/C. Convenient coin operated laundry. Walking distance to UWO, downtown, LTC, and more. Units are separately metered.
Property Details
Interior
Features
Exterior
Features
Parking
Garage spaces 2
Garage type -
Other parking spaces 5
Total parking spaces 7
Property History
 6
6




